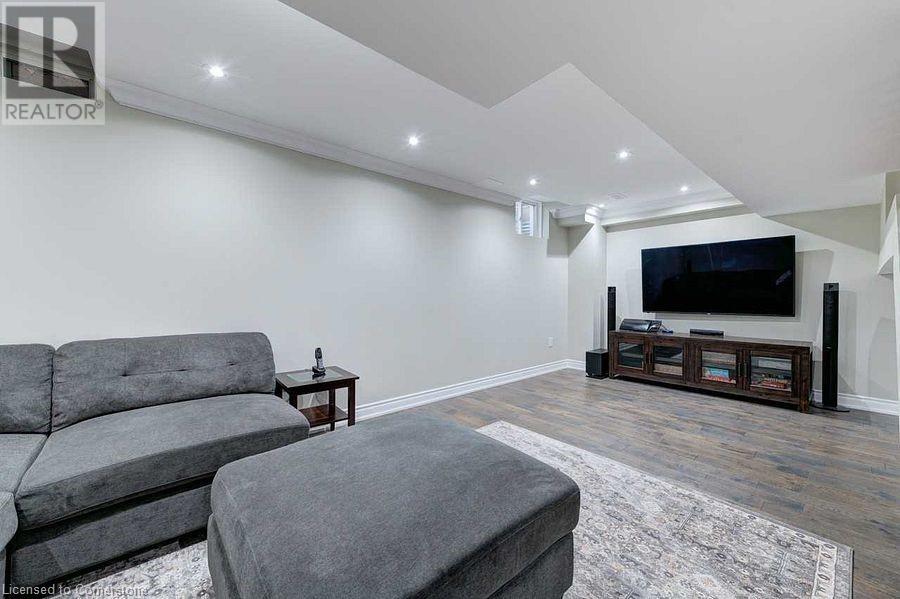131 Spring Creek Drive Waterdown, Ontario L0R 2H8
1 Bedroom
1 Bathroom
800 sqft
2 Level
Central Air Conditioning
Forced Air
$1,600 Monthly
Other, See Remarks
Immaculate Apartment With One Bedroom, Family Room, Full Kitchen, Full Bath With Glass Shower, Personal Washer, Dryer, Pot Lights With Dimmer, Neutral Paint, Hardwood, Crown Moulding And One Parking. Close To Public Transit. 7mins from Aldershot GO Station to get to Toronto. Available furnished for $100 more. Move-In Ready. Tenant Pays 30% Of Utilities. Entrance is through the garage. 30% of Water, water heater rental, Electricity, Gas. (id:59646)
Property Details
| MLS® Number | 40722506 |
| Property Type | Single Family |
| Amenities Near By | Park, Public Transit, Schools, Shopping |
| Parking Space Total | 1 |
Building
| Bathroom Total | 1 |
| Bedrooms Below Ground | 1 |
| Bedrooms Total | 1 |
| Architectural Style | 2 Level |
| Basement Development | Finished |
| Basement Type | Full (finished) |
| Construction Material | Concrete Block, Concrete Walls |
| Construction Style Attachment | Attached |
| Cooling Type | Central Air Conditioning |
| Exterior Finish | Brick Veneer, Concrete |
| Heating Type | Forced Air |
| Stories Total | 2 |
| Size Interior | 800 Sqft |
| Type | Row / Townhouse |
| Utility Water | Municipal Water |
Parking
| Attached Garage |
Land
| Acreage | No |
| Land Amenities | Park, Public Transit, Schools, Shopping |
| Sewer | Municipal Sewage System |
| Size Frontage | 31 Ft |
| Size Total Text | Unknown |
| Zoning Description | R1-27 |
Rooms
| Level | Type | Length | Width | Dimensions |
|---|---|---|---|---|
| Lower Level | 3pc Bathroom | 9'0'' x 8'8'' | ||
| Lower Level | Bedroom | 11'5'' x 10'7'' | ||
| Lower Level | Living Room | 16'8'' x 11'8'' |
https://www.realtor.ca/real-estate/28239923/131-spring-creek-drive-waterdown
Interested?
Contact us for more information










