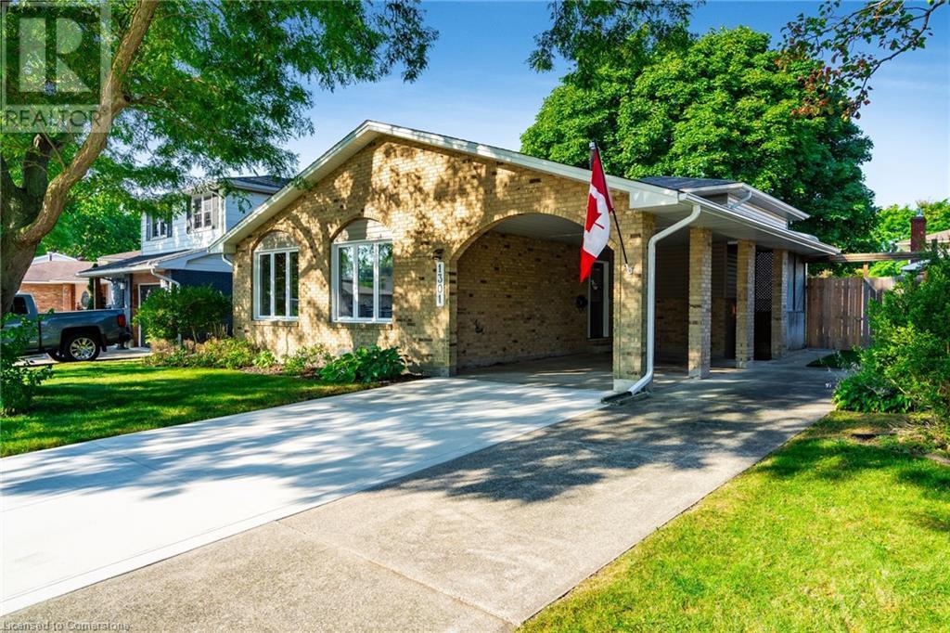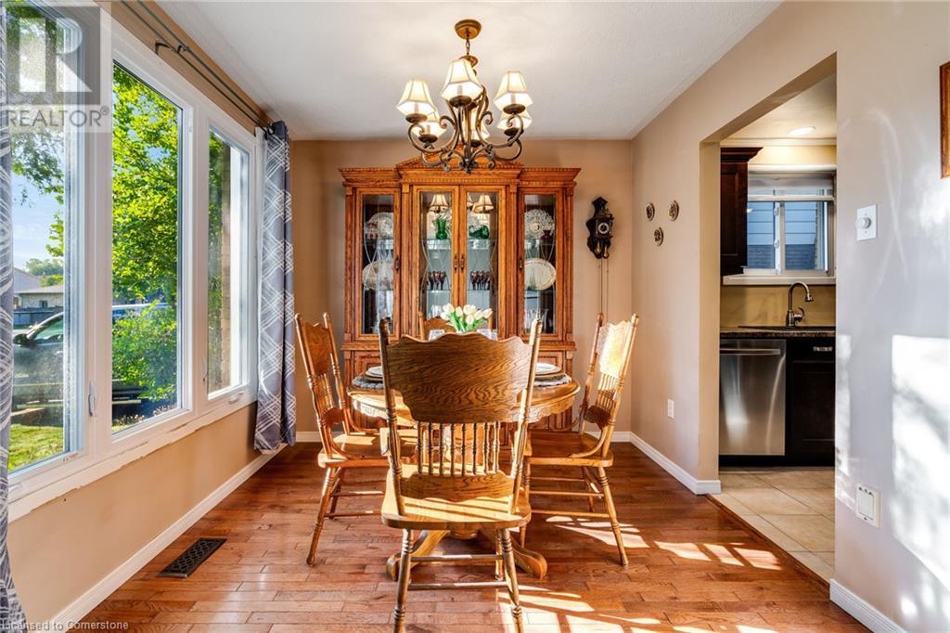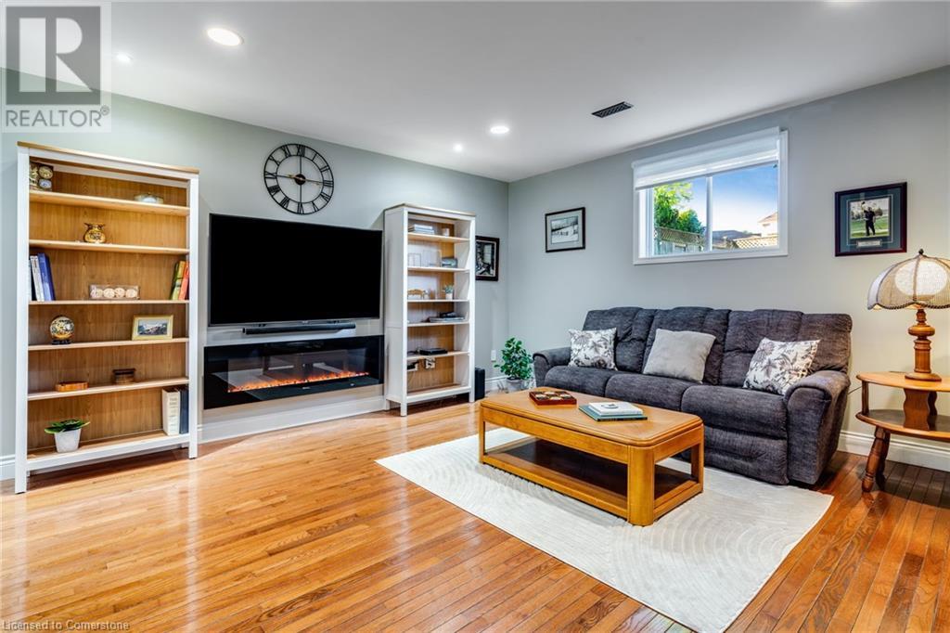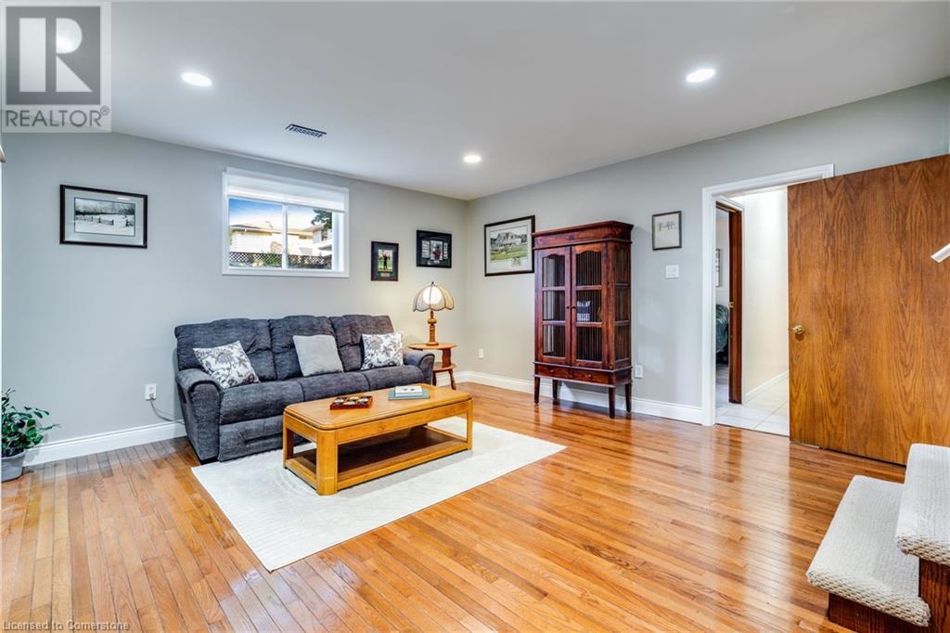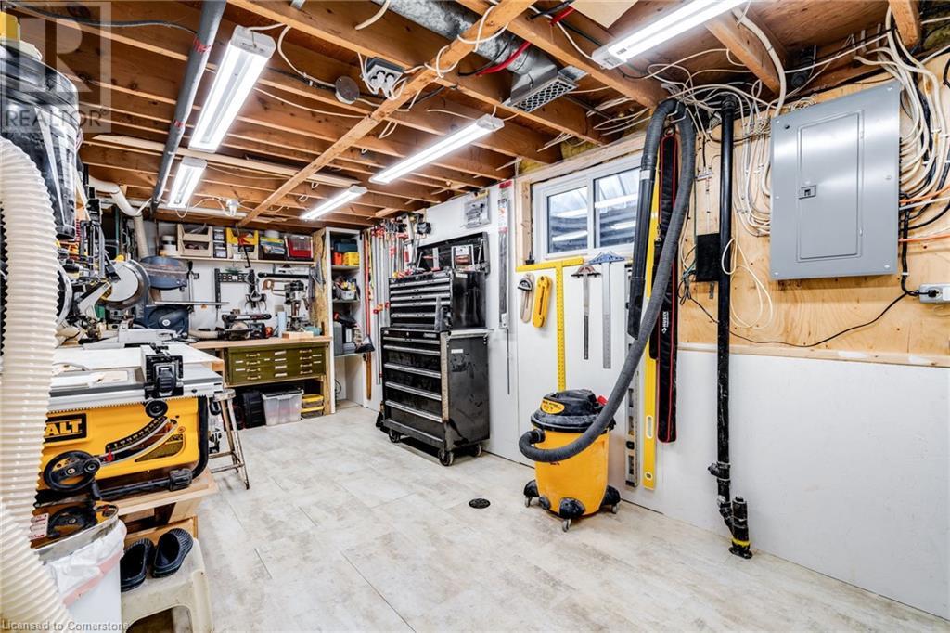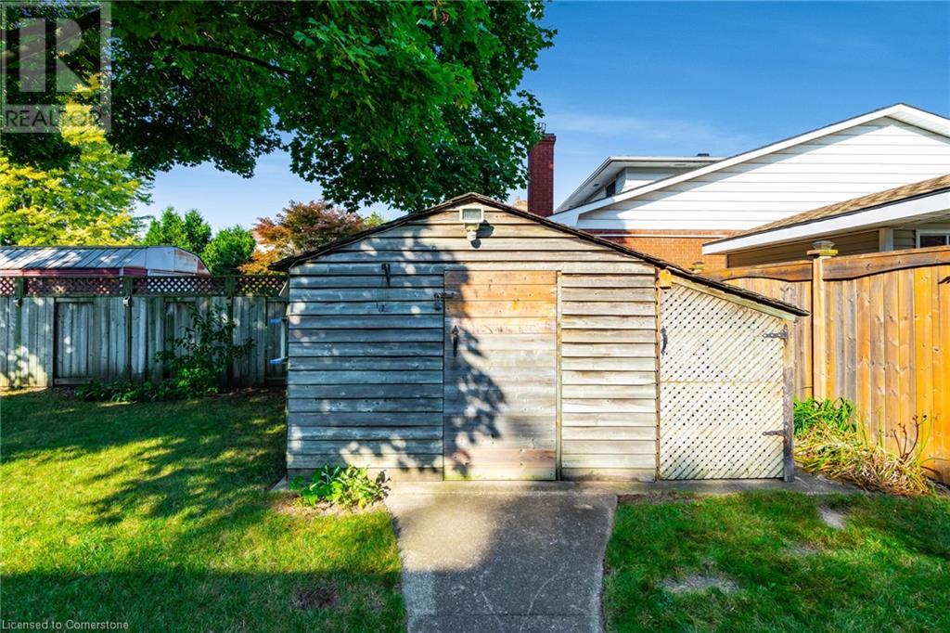4 Bedroom
2 Bathroom
2109 sqft
Fireplace
Central Air Conditioning
Forced Air
$499,900
Fantastic 4-level back-split in the Wiltshire Park area of Sarnia equipped with 4 beds, 1.5 baths, a separate entrance to the lower level and a fully fenced-in backyard with mature trees and a shed. This property is well-maintained, spacious and updated nicely. The home flows nicely with 3 bedrooms and the main bath on the 2nd level. The gorgeous kitchen with stainless steel appliances, dining room and living room complete the main floor, perfect for family time and meals. The lower level consists of a large family room with a fireplace and walk-up separate entrance, an extra good sized bedroom and a powder bathroom. The basement has an office/den, laundry and storage room. This property is close to schools, shopping, parks (Wiltshire Park is across the street) and easy access to transit and Highway 402. This is the home you have been looking for, come see it today! (id:59646)
Property Details
|
MLS® Number
|
40659935 |
|
Property Type
|
Single Family |
|
Neigbourhood
|
Wiltshire Park |
|
Amenities Near By
|
Park, Place Of Worship, Playground, Public Transit, Schools, Shopping |
|
Community Features
|
Quiet Area, Community Centre |
|
Features
|
Sump Pump |
|
Parking Space Total
|
5 |
|
Structure
|
Shed |
Building
|
Bathroom Total
|
2 |
|
Bedrooms Above Ground
|
3 |
|
Bedrooms Below Ground
|
1 |
|
Bedrooms Total
|
4 |
|
Appliances
|
Dishwasher, Dryer, Garburator, Refrigerator, Washer, Microwave Built-in, Gas Stove(s), Window Coverings |
|
Basement Development
|
Partially Finished |
|
Basement Type
|
Full (partially Finished) |
|
Constructed Date
|
1976 |
|
Construction Style Attachment
|
Detached |
|
Cooling Type
|
Central Air Conditioning |
|
Exterior Finish
|
Brick, Vinyl Siding |
|
Fireplace Fuel
|
Electric |
|
Fireplace Present
|
Yes |
|
Fireplace Total
|
1 |
|
Fireplace Type
|
Other - See Remarks |
|
Fixture
|
Ceiling Fans |
|
Half Bath Total
|
1 |
|
Heating Fuel
|
Natural Gas |
|
Heating Type
|
Forced Air |
|
Size Interior
|
2109 Sqft |
|
Type
|
House |
|
Utility Water
|
Municipal Water |
Parking
Land
|
Access Type
|
Road Access, Highway Nearby |
|
Acreage
|
No |
|
Land Amenities
|
Park, Place Of Worship, Playground, Public Transit, Schools, Shopping |
|
Sewer
|
Municipal Sewage System |
|
Size Depth
|
110 Ft |
|
Size Frontage
|
55 Ft |
|
Size Total Text
|
Under 1/2 Acre |
|
Zoning Description
|
Ur1 |
Rooms
| Level |
Type |
Length |
Width |
Dimensions |
|
Second Level |
4pc Bathroom |
|
|
7'11'' x 7'0'' |
|
Second Level |
Bedroom |
|
|
11'5'' x 11'0'' |
|
Second Level |
Bedroom |
|
|
11'0'' x 8'8'' |
|
Second Level |
Primary Bedroom |
|
|
16'9'' x 14'9'' |
|
Basement |
Laundry Room |
|
|
22'5'' x 8'7'' |
|
Basement |
Office |
|
|
10'5'' x 14'4'' |
|
Lower Level |
2pc Bathroom |
|
|
Measurements not available |
|
Lower Level |
Bedroom |
|
|
9'10'' x 13'10'' |
|
Lower Level |
Family Room |
|
|
15'5'' x 16'11'' |
|
Main Level |
Kitchen |
|
|
14'5'' x 11'10'' |
|
Main Level |
Dining Room |
|
|
10'0'' x 9'5'' |
|
Main Level |
Living Room |
|
|
19'1'' x 10'9'' |
https://www.realtor.ca/real-estate/27516446/1301-wiltshire-drive-sarnia


