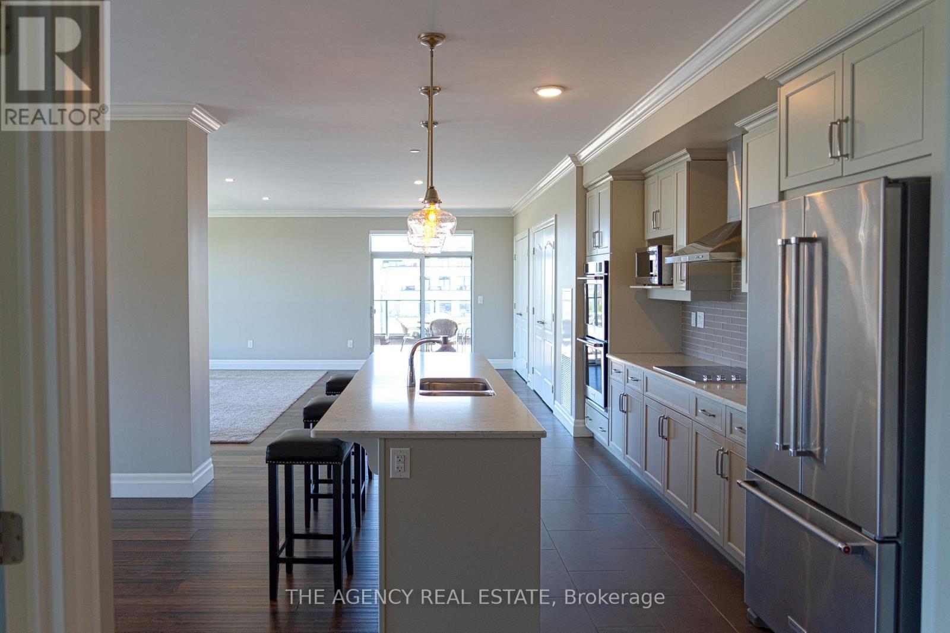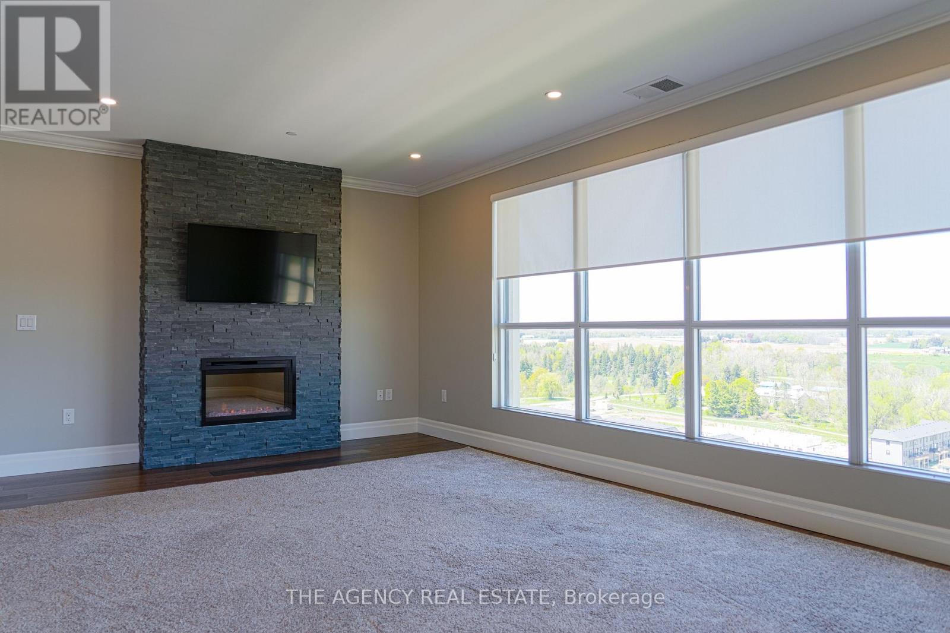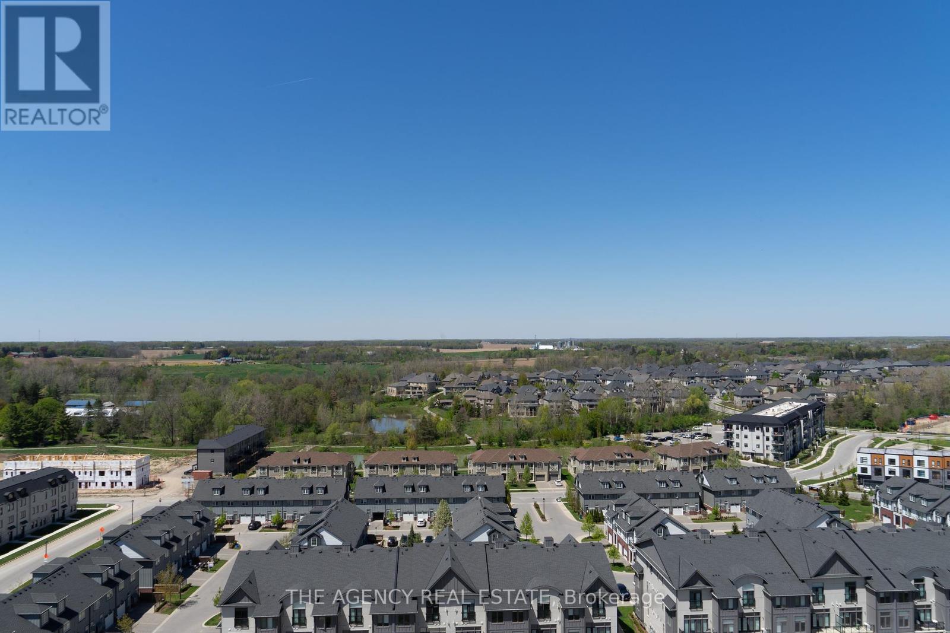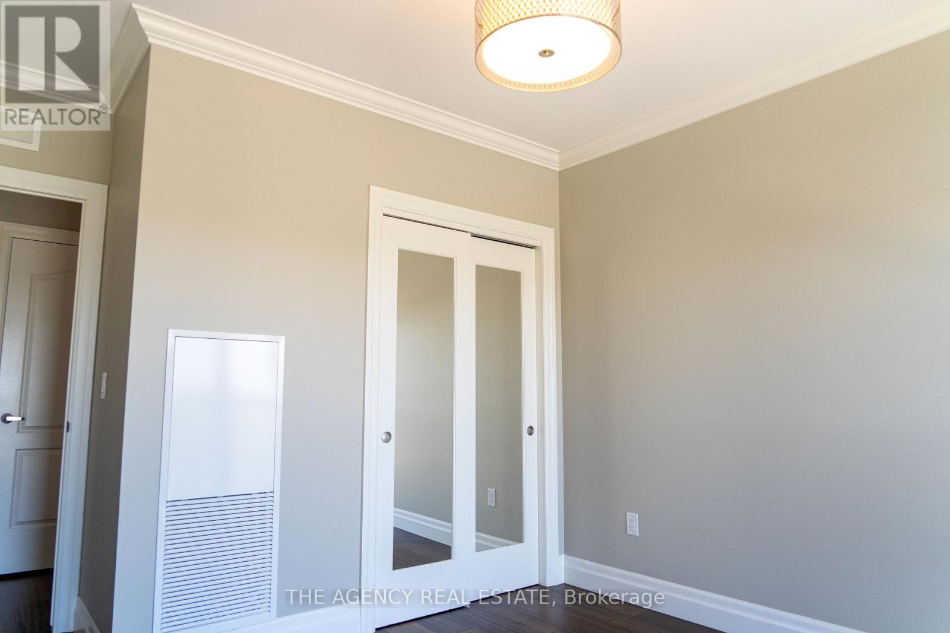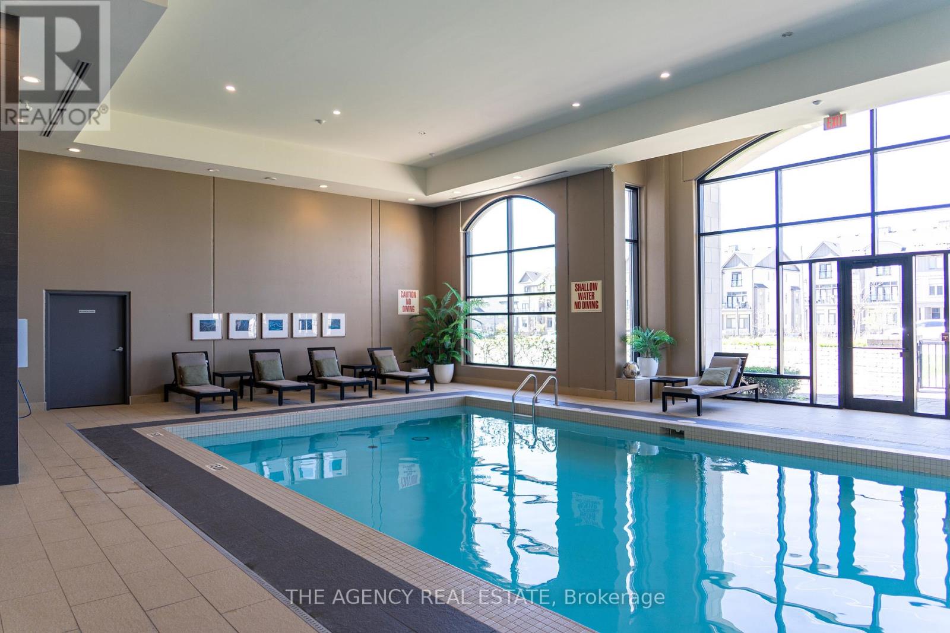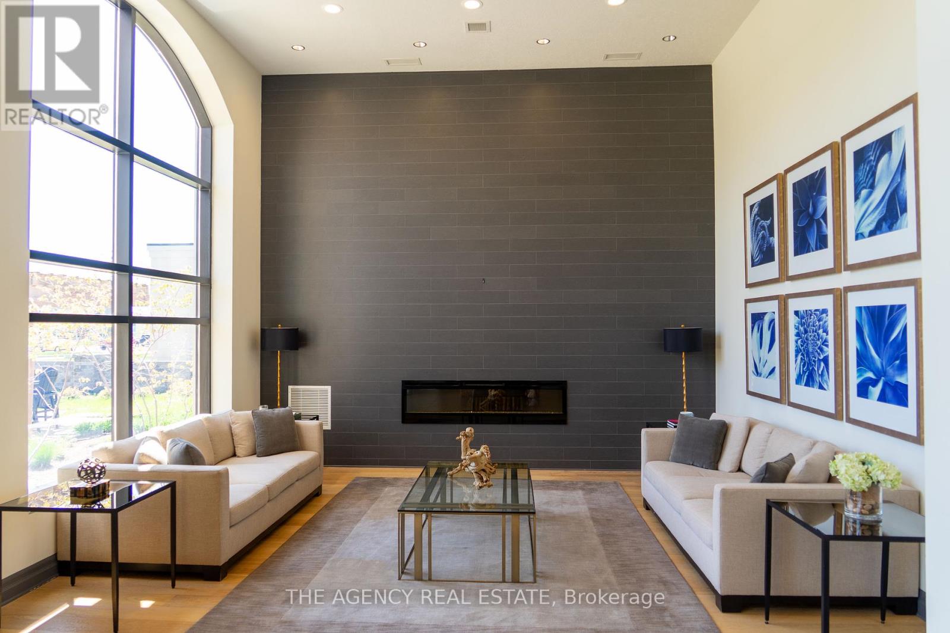3 Bedroom
2 Bathroom
2000 - 2249 sqft
Central Air Conditioning
Forced Air
$3,500 Monthly
Step into luxury living with this rare and stunning counter penthouse offering breathtaking, unobstructed north and east facing million-dollar views!!! Located in one of North London's most sought-after buildings, this residence redefines elevated condo living with its thoughtful layout and premium finishes. Enjoy seamless indoor/outdoor living with an expansive 486 square foot private terrace, perfect for entertaining or relaxing under the sky - plus a secondary balcony off the guest room for added outdoor space. Inside, you'll find elegant hardwood floors throughout, crown moulding throughout, a unique separate dining room, a spacious open-concept main room ideal for hosting or unwinding, as well as a separate primary suite with its own walking closet and en suite bath. The gourmet kitchen features sleek stainless steel appliances, a double oven, and wine cooler perfect for any home chef. Retreat to the primary suite with a custom California walk-in closet and en suite bathroom. Both bathrooms offer spa-like comfort with heated floors! Additional features include two adjacent upper-level parking spots in a private alcove near the entrance complete with an EV charger ensuring convenience and comfort. Residents enjoy access to the best amenities in the city, including a pool, fitness center, theatre room, golf simulator, billiards lounge, and elegant common spaces. This is more than a home, it's a lifestyle. Don't miss your opportunity to live in one of the most exceptional units in the city!! (id:59646)
Property Details
|
MLS® Number
|
X12168678 |
|
Property Type
|
Single Family |
|
Community Name
|
North R |
|
Community Features
|
Pets Not Allowed |
|
Features
|
In Suite Laundry, Guest Suite |
|
Parking Space Total
|
2 |
Building
|
Bathroom Total
|
2 |
|
Bedrooms Above Ground
|
2 |
|
Bedrooms Below Ground
|
1 |
|
Bedrooms Total
|
3 |
|
Amenities
|
Storage - Locker |
|
Appliances
|
Garage Door Opener Remote(s), Oven - Built-in, Range, Dishwasher, Dryer, Microwave, Stove, Washer, Window Coverings, Wine Fridge, Refrigerator |
|
Cooling Type
|
Central Air Conditioning |
|
Exterior Finish
|
Concrete Block, Concrete |
|
Heating Type
|
Forced Air |
|
Size Interior
|
2000 - 2249 Sqft |
|
Type
|
Apartment |
Parking
Land
Rooms
| Level |
Type |
Length |
Width |
Dimensions |
|
Flat |
Den |
3.23 m |
3.13 m |
3.23 m x 3.13 m |
|
Flat |
Primary Bedroom |
4.14 m |
5.27 m |
4.14 m x 5.27 m |
|
Flat |
Bedroom 2 |
3.65 m |
3.62 m |
3.65 m x 3.62 m |
|
Flat |
Living Room |
6.7 m |
7.4 m |
6.7 m x 7.4 m |
|
Flat |
Dining Room |
3.59 m |
6.52 m |
3.59 m x 6.52 m |
|
Flat |
Kitchen |
2.43 m |
1.4 m |
2.43 m x 1.4 m |
|
Flat |
Bathroom |
2.43 m |
2.43 m |
2.43 m x 2.43 m |
|
Flat |
Bathroom |
3.59 m |
4 m |
3.59 m x 4 m |
https://www.realtor.ca/real-estate/28356585/1301-260-villagewalk-boulevard-london-north-north-r-north-r






