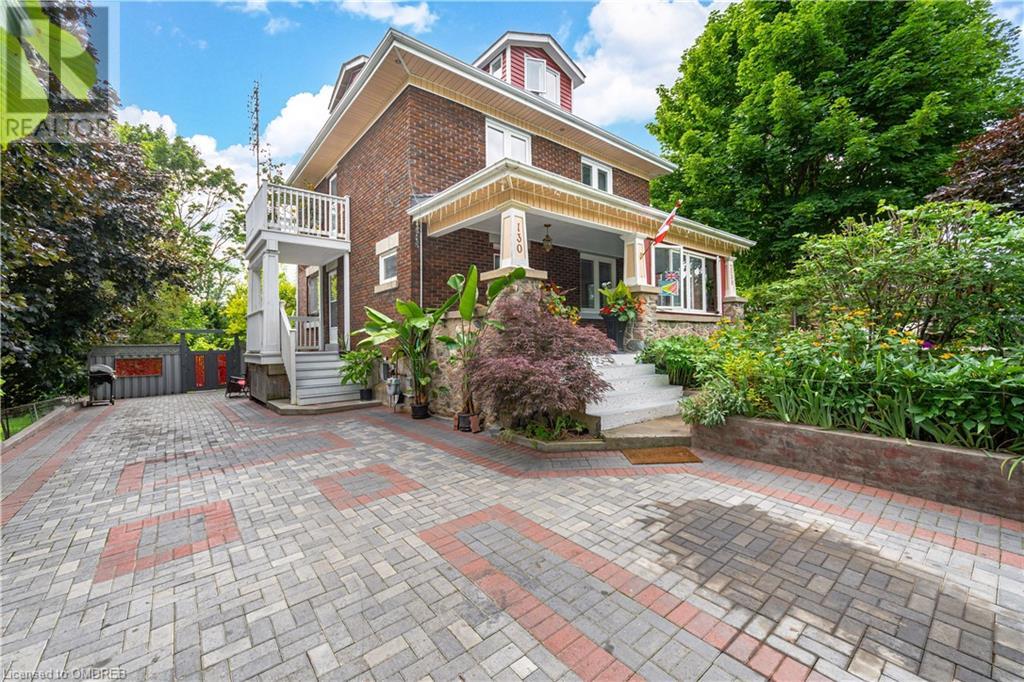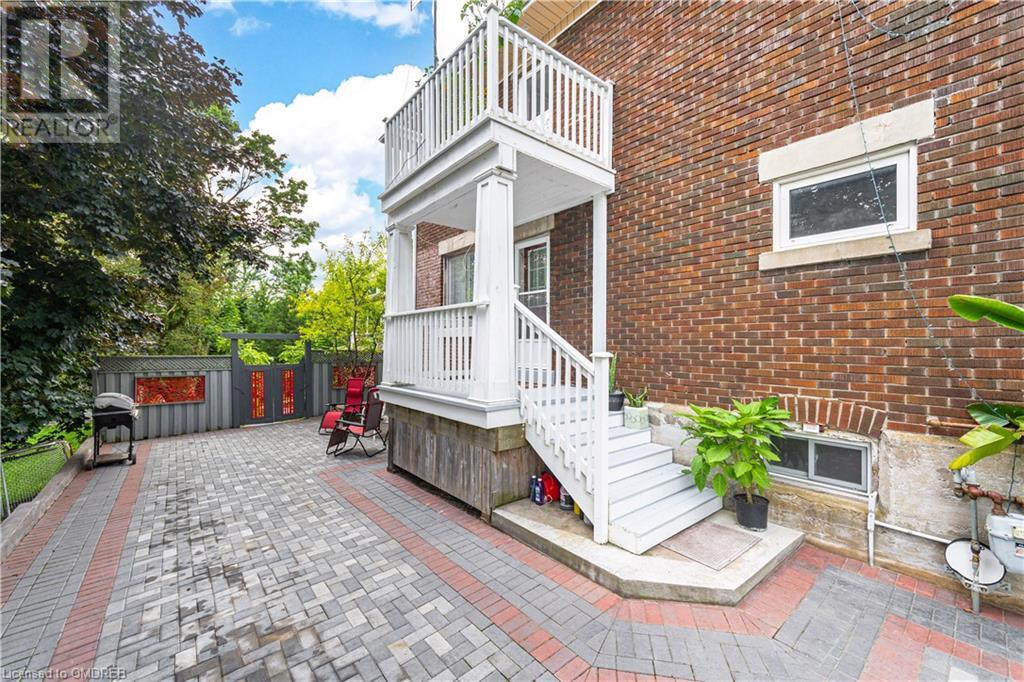5 Bedroom
3 Bathroom
2611 sqft
2 Level
Central Air Conditioning
Forced Air
Landscaped
$1,099,000
Discover the perfect blend of charm and tranquility in this charismatic 5-bedroom, 3-bathroom home. Boasting over 2,800 sq ft of thoughtfully designed living space, including a beautifully transformed attic that adds an inviting third floor, this residence offers a unique living experience. The meticulously landscaped garden seamlessly extends into a lush forest, creating a picturesque and serene backdrop for your daily life. Enjoy the best of both worlds with the home's peaceful setting, while still being within walking distance to downtown, where small-town charm and modern convenience meet. This property is a rare gem, offering an unparalleled living experience. (id:59646)
Property Details
|
MLS® Number
|
40622897 |
|
Property Type
|
Single Family |
|
Amenities Near By
|
Golf Nearby, Park, Playground, Schools, Shopping |
|
Parking Space Total
|
6 |
Building
|
Bathroom Total
|
3 |
|
Bedrooms Above Ground
|
5 |
|
Bedrooms Total
|
5 |
|
Appliances
|
Dryer, Refrigerator, Stove, Water Meter, Washer |
|
Architectural Style
|
2 Level |
|
Basement Development
|
Partially Finished |
|
Basement Type
|
Full (partially Finished) |
|
Constructed Date
|
1929 |
|
Construction Style Attachment
|
Detached |
|
Cooling Type
|
Central Air Conditioning |
|
Exterior Finish
|
Brick |
|
Foundation Type
|
Poured Concrete |
|
Half Bath Total
|
1 |
|
Heating Fuel
|
Natural Gas |
|
Heating Type
|
Forced Air |
|
Stories Total
|
2 |
|
Size Interior
|
2611 Sqft |
|
Type
|
House |
|
Utility Water
|
Municipal Water |
Land
|
Access Type
|
Road Access |
|
Acreage
|
No |
|
Land Amenities
|
Golf Nearby, Park, Playground, Schools, Shopping |
|
Landscape Features
|
Landscaped |
|
Sewer
|
Septic System |
|
Size Depth
|
165 Ft |
|
Size Frontage
|
66 Ft |
|
Size Total Text
|
Under 1/2 Acre |
|
Zoning Description
|
R1 |
Rooms
| Level |
Type |
Length |
Width |
Dimensions |
|
Second Level |
3pc Bathroom |
|
|
7'3'' x 7'3'' |
|
Second Level |
Den |
|
|
11'0'' x 8'2'' |
|
Second Level |
Bedroom |
|
|
11'7'' x 14'3'' |
|
Second Level |
Bedroom |
|
|
11'7'' x 12'10'' |
|
Second Level |
Bedroom |
|
|
11'7'' x 9'3'' |
|
Third Level |
2pc Bathroom |
|
|
7'11'' x 6'6'' |
|
Third Level |
Bedroom |
|
|
27'9'' x 25'7'' |
|
Lower Level |
Recreation Room |
|
|
27'9'' x 10'11'' |
|
Main Level |
Full Bathroom |
|
|
8'0'' x 6'0'' |
|
Main Level |
Laundry Room |
|
|
13'6'' x 11'6'' |
|
Main Level |
Primary Bedroom |
|
|
16'4'' x 11'6'' |
|
Main Level |
Living Room |
|
|
11'1'' x 27'1'' |
|
Main Level |
Dining Room |
|
|
11'4'' x 13'3'' |
|
Main Level |
Kitchen |
|
|
15'10'' x 10'5'' |
https://www.realtor.ca/real-estate/27194161/130-trafalgar-road-n-erin




















































