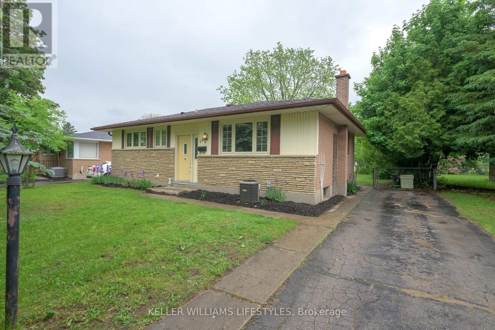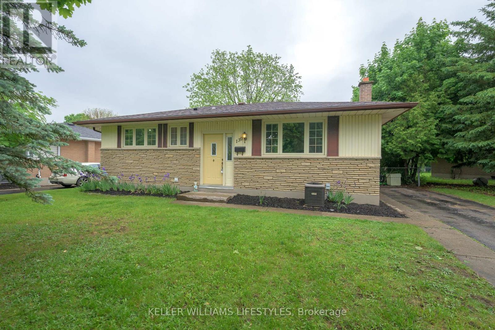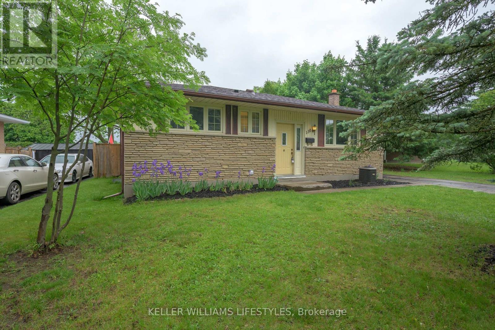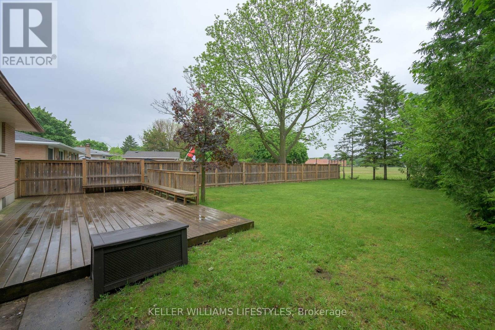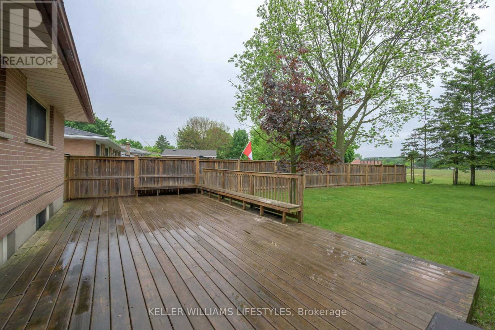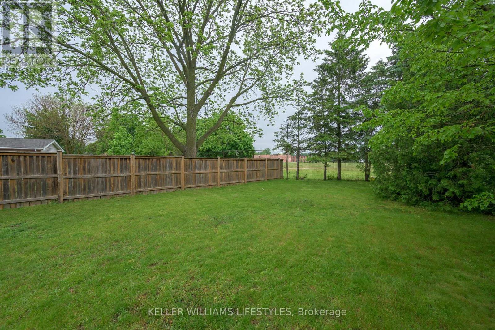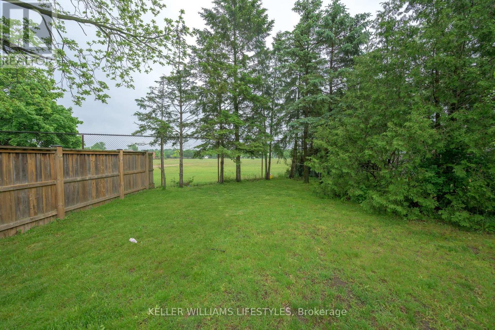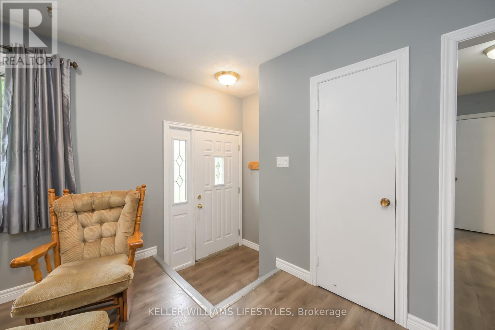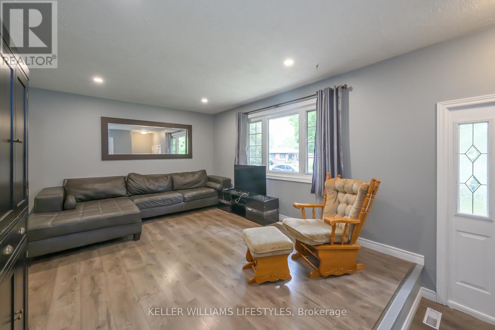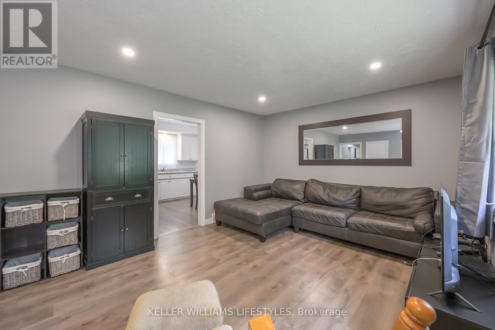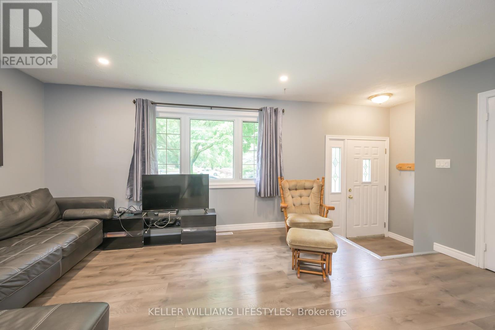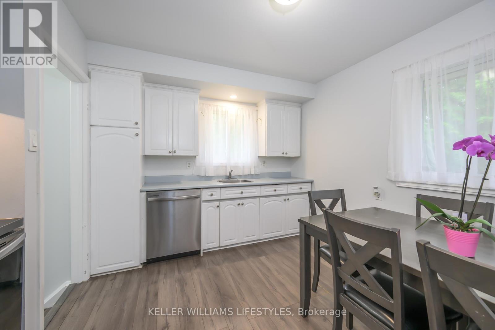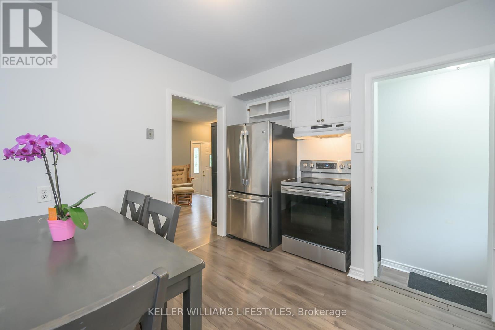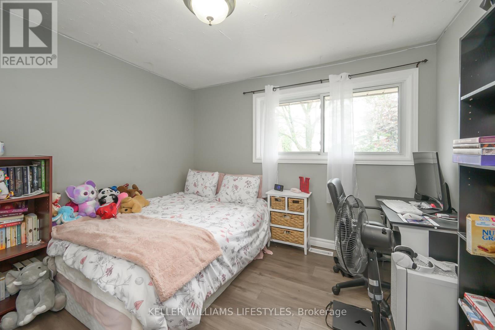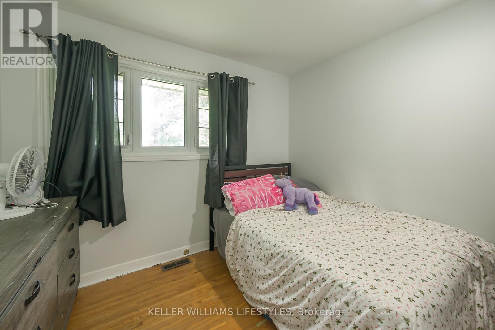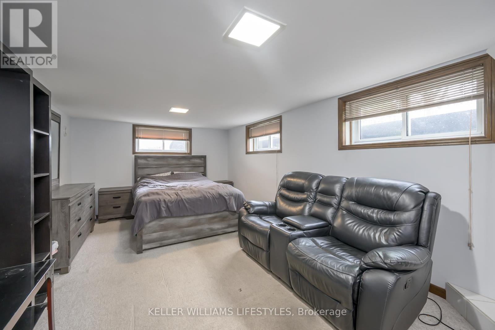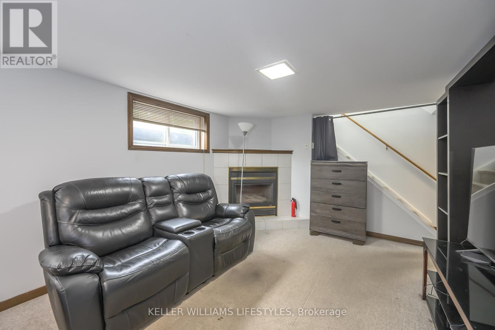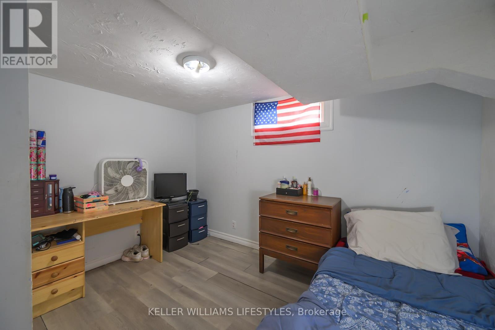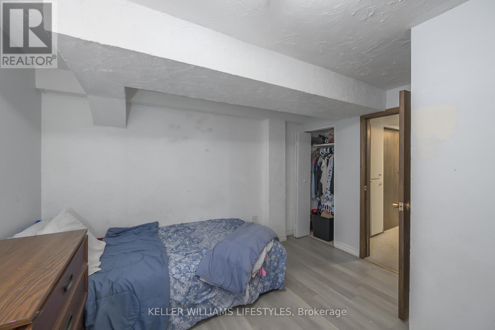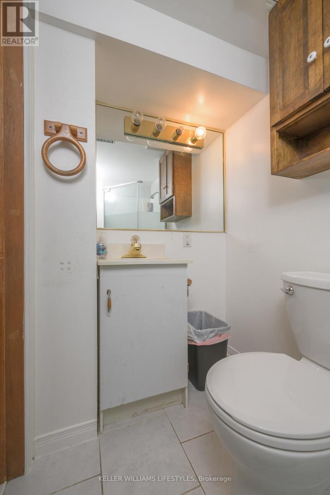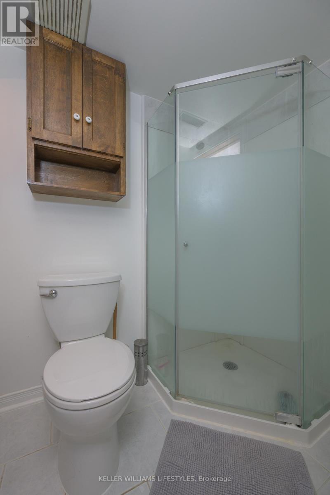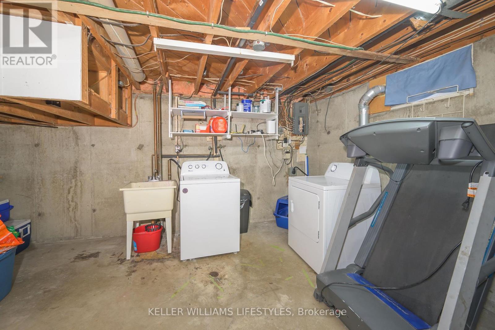3 Bedroom
2 Bathroom
700 - 1100 sqft
Bungalow
Central Air Conditioning
Forced Air
$519,900
Welcome to 130 Pawnee Road, a charming home tucked into a quiet, mature neighbourhood, ideal for first-time buyers, families, or investors. Just a 5-minute drive to Fanshawe College, with easy access to schools, shopping, and the highway, this location provides great convenience. Sitting on a spacious lot with great curb appeal, this home features a bright front-facing living room with updated flooring, pot lights, and a front coat closet. The eat-in kitchen offers stainless steel appliances and overlooks the private backyard. You'll find three well-appointed bedrooms and a 4-piece bathroom with tub on the main floor. Step out the back door to a large deck and fully fenced yard that backs onto Pawnee Park, offering bonus green space and no rear neighbours. The finished lower level adds even more living space, complete with a generous family room, a potential fourth bedroom or office (just needs an egress window), a 3-piece bathroom with a walk-in shower, and ample storage. A solid home with lots of potential in a well-established neighbourhood, offering space, location, and great value. (id:59646)
Property Details
|
MLS® Number
|
X12201259 |
|
Property Type
|
Single Family |
|
Community Name
|
East D |
|
Equipment Type
|
Water Heater |
|
Parking Space Total
|
3 |
|
Rental Equipment Type
|
Water Heater |
|
Structure
|
Deck |
Building
|
Bathroom Total
|
2 |
|
Bedrooms Above Ground
|
3 |
|
Bedrooms Total
|
3 |
|
Appliances
|
Water Heater, Dishwasher, Dryer, Stove, Washer, Window Coverings, Refrigerator |
|
Architectural Style
|
Bungalow |
|
Basement Development
|
Finished |
|
Basement Type
|
Full (finished) |
|
Construction Style Attachment
|
Detached |
|
Cooling Type
|
Central Air Conditioning |
|
Exterior Finish
|
Brick, Vinyl Siding |
|
Foundation Type
|
Concrete |
|
Heating Fuel
|
Natural Gas |
|
Heating Type
|
Forced Air |
|
Stories Total
|
1 |
|
Size Interior
|
700 - 1100 Sqft |
|
Type
|
House |
|
Utility Water
|
Municipal Water |
Parking
Land
|
Acreage
|
No |
|
Sewer
|
Sanitary Sewer |
|
Size Depth
|
134 Ft ,6 In |
|
Size Frontage
|
70 Ft |
|
Size Irregular
|
70 X 134.5 Ft |
|
Size Total Text
|
70 X 134.5 Ft |
|
Zoning Description
|
R2-4 |
Rooms
| Level |
Type |
Length |
Width |
Dimensions |
|
Basement |
Family Room |
5.97 m |
3.36 m |
5.97 m x 3.36 m |
|
Basement |
Office |
3.35 m |
3.2 m |
3.35 m x 3.2 m |
|
Basement |
Utility Room |
7.01 m |
3.57 m |
7.01 m x 3.57 m |
|
Main Level |
Living Room |
5.39 m |
3.61 m |
5.39 m x 3.61 m |
|
Main Level |
Kitchen |
3.57 m |
3.36 m |
3.57 m x 3.36 m |
|
Main Level |
Bedroom |
3.36 m |
3.35 m |
3.36 m x 3.35 m |
|
Main Level |
Bedroom 2 |
3.36 m |
2.73 m |
3.36 m x 2.73 m |
|
Main Level |
Bedroom 3 |
3.05 m |
2.57 m |
3.05 m x 2.57 m |
Utilities
|
Cable
|
Installed |
|
Electricity
|
Installed |
|
Sewer
|
Installed |
https://www.realtor.ca/real-estate/28427241/130-pawnee-road-london-east-east-d-east-d

