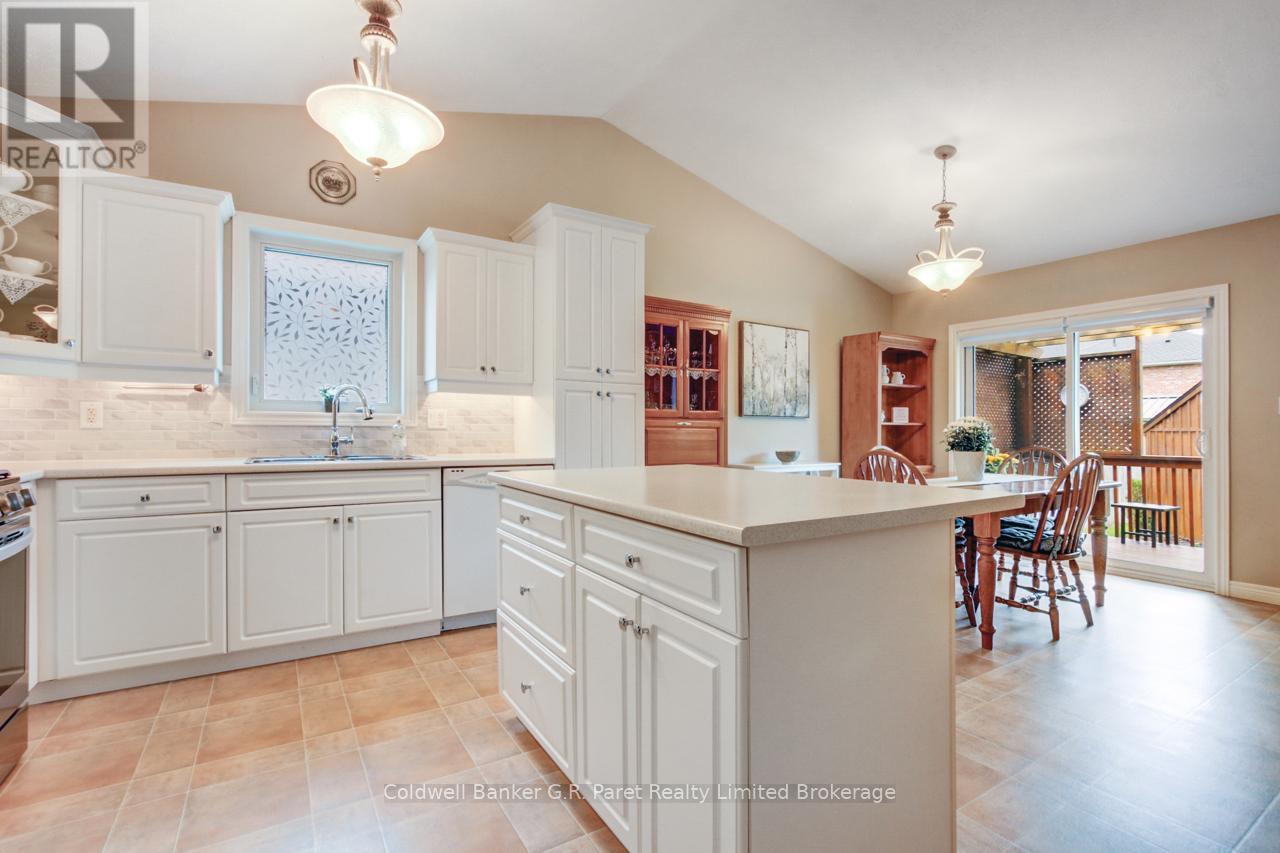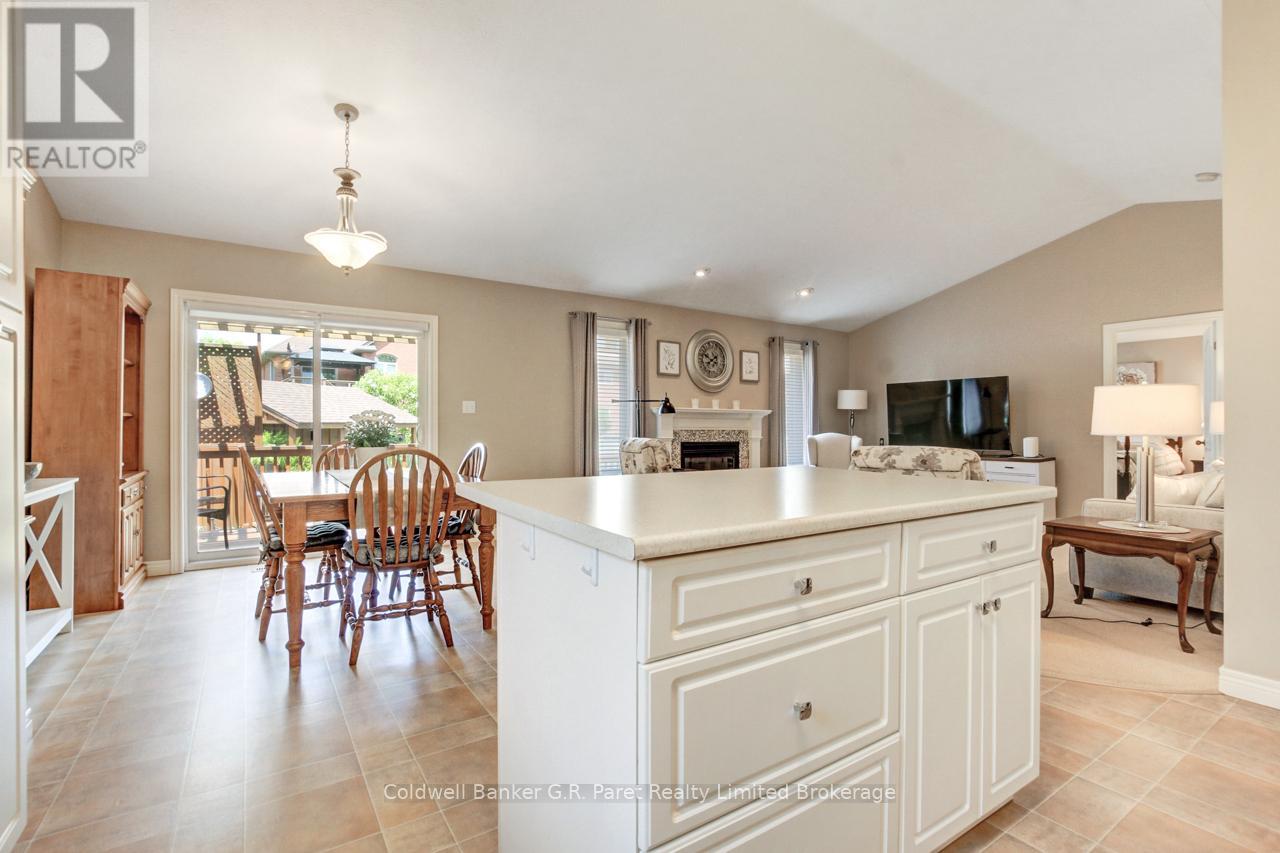2 Bedroom
3 Bathroom
1100 - 1500 sqft
Bungalow
Fireplace
Central Air Conditioning
Forced Air
Landscaped, Lawn Sprinkler
$739,900
First Time Offered Immaculate Custom Bungalow in Sought-After Glendale Subdivision. Welcome to this one-of-a-kind, original owner custom bungalow, meticulously maintained and proudly offered for the first time. With 1,475 sq. ft. of thoughtfully designed main floor living, this spotless home offers exceptional comfort and convenience in the heart of the highly desirable Glendale Subdivision. Step inside to discover a bright, airy layout featuring vaulted ceilings and a seamless flow throughout the open-concept living spaces. The raised panel white kitchen is the heart of the home, offering ample cabinetry, a central island perfect for casual dining or entertaining, and a clear view into the spacious dining area with sliding patio doors leading to a stunning, fully fenced rear yard. Enjoy summer days on the deck, with plenty of space for lounging, grilling, and gardening, plus a handy storage shed. The main floor also boasts a laundry area for ultimate convenience, along with a guest bedroom and a full 4-piece bath, ideal for visitors or extended family. Retreat to the finished lower level, where you'll find a large recreation/games room the perfect spot for movie nights, a home gym, or entertaining along with a 3-piece bath and generous storage options. Every inch of this home shows pride of ownership not a carpet fiber out of place offering you peace of mind and immediate move-in readiness. Don't miss this rare opportunity to own a custom, single-owner bungalow in one of the areas most coveted neighborhoods. Book your private showing today! (id:59646)
Property Details
|
MLS® Number
|
X12175481 |
|
Property Type
|
Single Family |
|
Neigbourhood
|
Glenridge |
|
Community Name
|
Tillsonburg |
|
Amenities Near By
|
Schools |
|
Equipment Type
|
Water Heater |
|
Parking Space Total
|
4 |
|
Rental Equipment Type
|
Water Heater |
|
Structure
|
Patio(s) |
Building
|
Bathroom Total
|
3 |
|
Bedrooms Above Ground
|
2 |
|
Bedrooms Total
|
2 |
|
Age
|
16 To 30 Years |
|
Amenities
|
Fireplace(s) |
|
Appliances
|
Water Meter, All, Dishwasher, Dryer, Stove, Washer, Window Coverings, Refrigerator |
|
Architectural Style
|
Bungalow |
|
Basement Type
|
Full |
|
Construction Style Attachment
|
Detached |
|
Cooling Type
|
Central Air Conditioning |
|
Exterior Finish
|
Brick |
|
Fireplace Present
|
Yes |
|
Fireplace Total
|
1 |
|
Foundation Type
|
Poured Concrete |
|
Heating Fuel
|
Natural Gas |
|
Heating Type
|
Forced Air |
|
Stories Total
|
1 |
|
Size Interior
|
1100 - 1500 Sqft |
|
Type
|
House |
|
Utility Water
|
Municipal Water, Sand Point |
Parking
Land
|
Acreage
|
No |
|
Fence Type
|
Fenced Yard |
|
Land Amenities
|
Schools |
|
Landscape Features
|
Landscaped, Lawn Sprinkler |
|
Sewer
|
Sanitary Sewer |
|
Size Depth
|
120 Ft ,10 In |
|
Size Frontage
|
55 Ft |
|
Size Irregular
|
55 X 120.9 Ft |
|
Size Total Text
|
55 X 120.9 Ft|under 1/2 Acre |
|
Zoning Description
|
Res |
Rooms
| Level |
Type |
Length |
Width |
Dimensions |
|
Basement |
Recreational, Games Room |
8.41 m |
6.096 m |
8.41 m x 6.096 m |
|
Basement |
Other |
12.5 m |
4.05 m |
12.5 m x 4.05 m |
|
Basement |
Utility Room |
3.35 m |
2.74 m |
3.35 m x 2.74 m |
|
Main Level |
Foyer |
3.81 m |
2.07 m |
3.81 m x 2.07 m |
|
Main Level |
Kitchen |
4.32 m |
3.35 m |
4.32 m x 3.35 m |
|
Main Level |
Dining Room |
4.32 m |
3.35 m |
4.32 m x 3.35 m |
|
Main Level |
Great Room |
4.79 m |
3.93 m |
4.79 m x 3.93 m |
|
Main Level |
Primary Bedroom |
4.23 m |
4.02 m |
4.23 m x 4.02 m |
|
Main Level |
Bedroom 2 |
3.35 m |
3.048 m |
3.35 m x 3.048 m |
|
Main Level |
Laundry Room |
3.75 m |
1.52 m |
3.75 m x 1.52 m |
Utilities
|
Cable
|
Installed |
|
Sewer
|
Installed |
https://www.realtor.ca/real-estate/28371698/130-glendale-drive-tillsonburg-tillsonburg







































