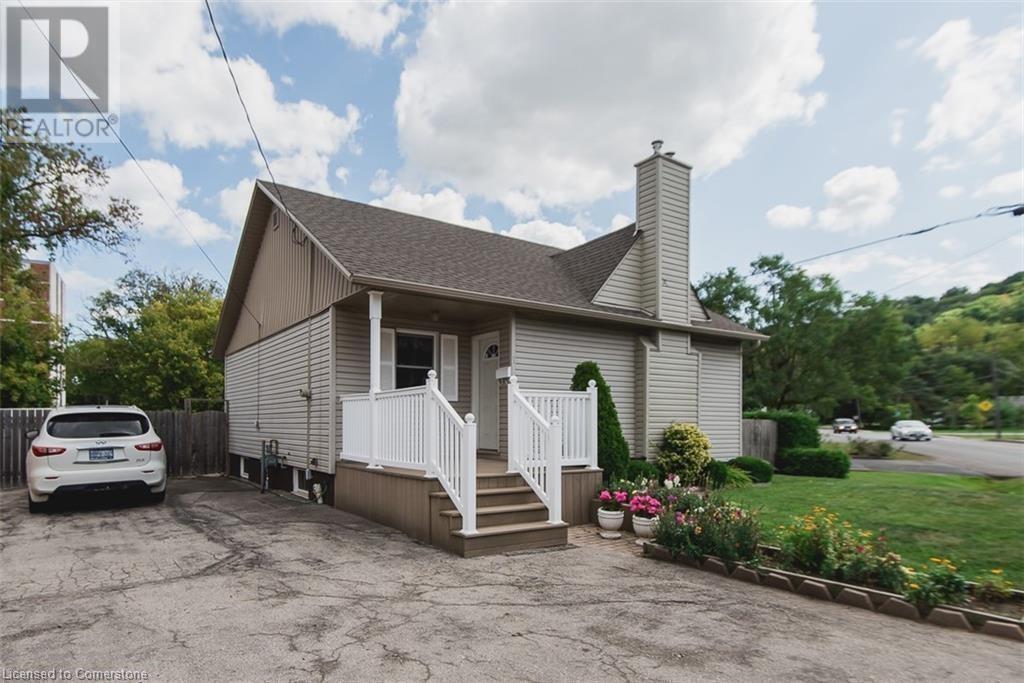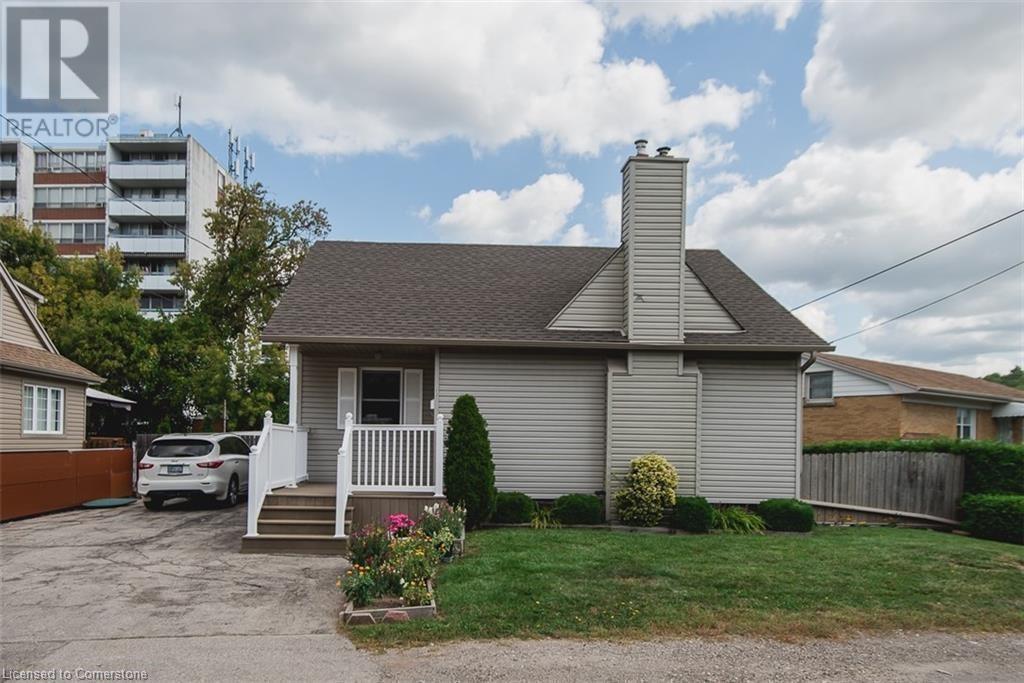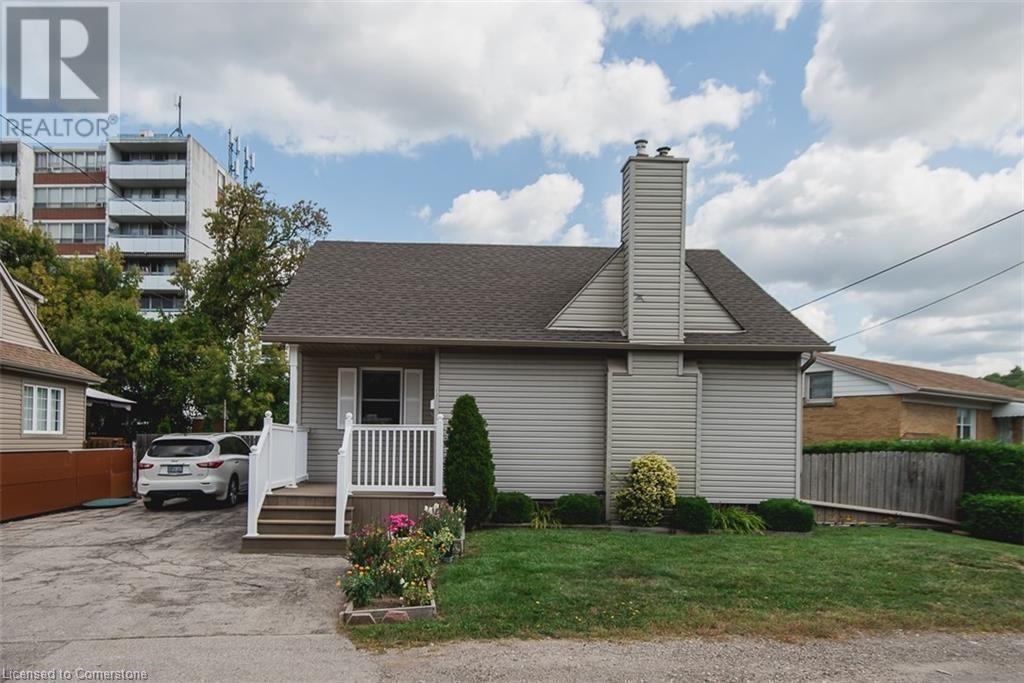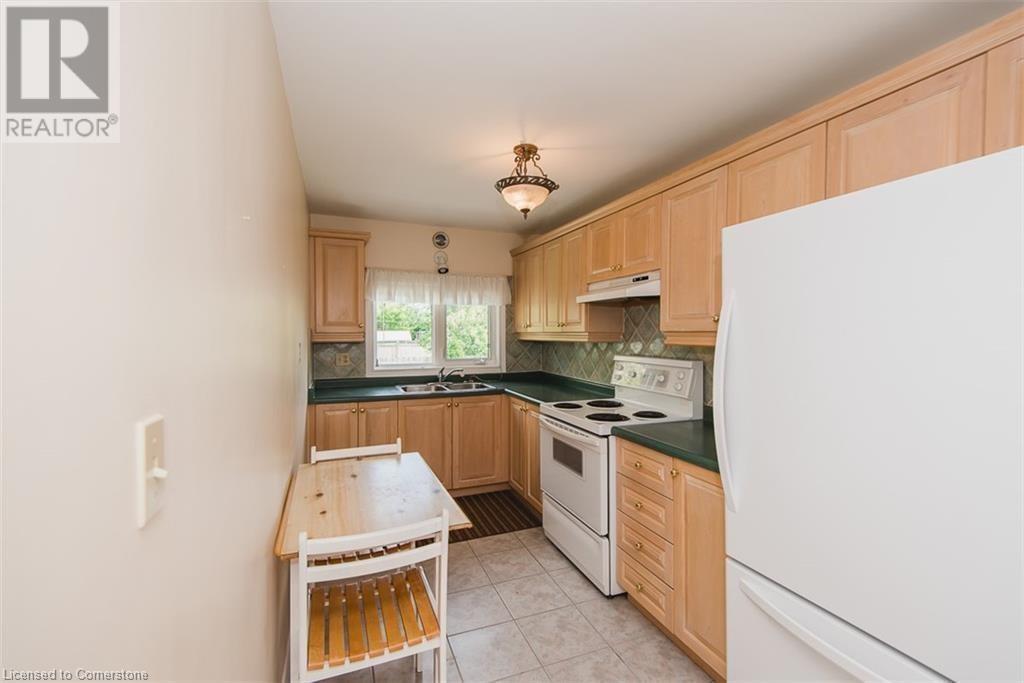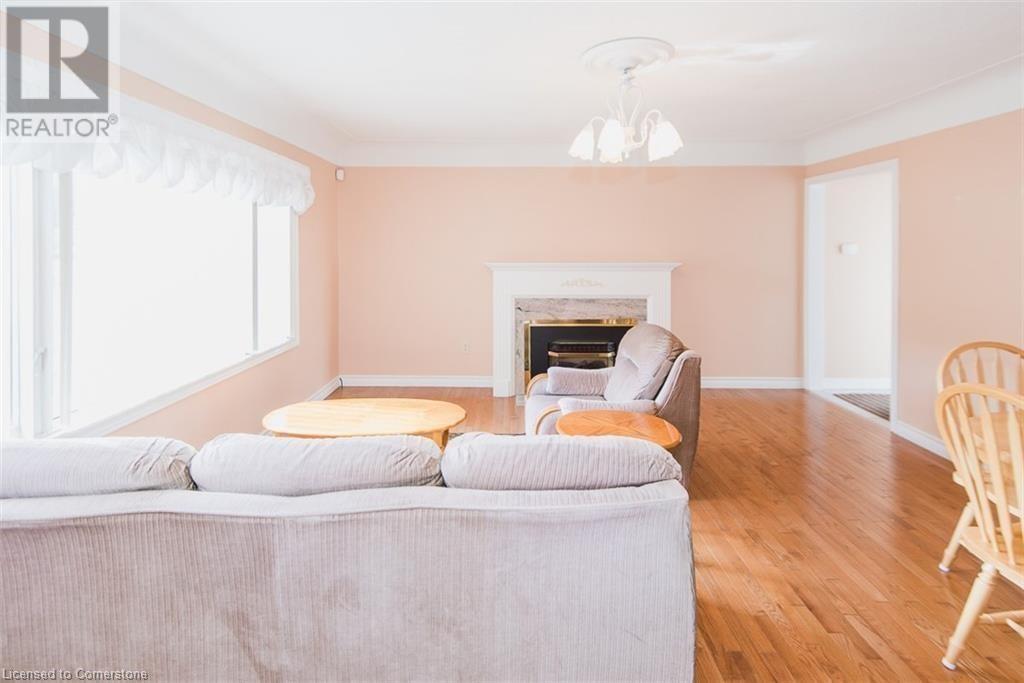2 Bedroom
2 Bathroom
1380 sqft
Bungalow
Fireplace
Central Air Conditioning
Forced Air
$599,888
Welcome home to this ideally situated, luminous 2-bedroom residence. Boasting a contemporary kitchen and updated bathrooms, the interior has shiny hardwood floors. The finished basement, complete with an additional 2-piece bath and a separate side entrance, adds functional and versatile living space. Ample parking for 4 cars is provided, complemented by a lovely backyard ready for your stamp—all situated in the charming Stoney Creek area. RSA (id:59646)
Property Details
|
MLS® Number
|
40711639 |
|
Property Type
|
Single Family |
|
Neigbourhood
|
Stoney Creek |
|
Amenities Near By
|
Public Transit, Schools |
|
Communication Type
|
High Speed Internet |
|
Equipment Type
|
Furnace, Water Heater |
|
Features
|
Paved Driveway |
|
Parking Space Total
|
4 |
|
Rental Equipment Type
|
Furnace, Water Heater |
Building
|
Bathroom Total
|
2 |
|
Bedrooms Above Ground
|
2 |
|
Bedrooms Total
|
2 |
|
Appliances
|
Dryer, Refrigerator, Stove, Washer |
|
Architectural Style
|
Bungalow |
|
Basement Development
|
Finished |
|
Basement Type
|
Full (finished) |
|
Construction Style Attachment
|
Detached |
|
Cooling Type
|
Central Air Conditioning |
|
Exterior Finish
|
Vinyl Siding |
|
Fireplace Present
|
Yes |
|
Fireplace Total
|
1 |
|
Half Bath Total
|
1 |
|
Heating Type
|
Forced Air |
|
Stories Total
|
1 |
|
Size Interior
|
1380 Sqft |
|
Type
|
House |
|
Utility Water
|
Municipal Water |
Land
|
Access Type
|
Road Access |
|
Acreage
|
No |
|
Land Amenities
|
Public Transit, Schools |
|
Sewer
|
Municipal Sewage System |
|
Size Depth
|
82 Ft |
|
Size Frontage
|
60 Ft |
|
Size Total Text
|
Under 1/2 Acre |
|
Zoning Description
|
R2 |
Rooms
| Level |
Type |
Length |
Width |
Dimensions |
|
Basement |
Other |
|
|
Measurements not available |
|
Basement |
2pc Bathroom |
|
|
Measurements not available |
|
Basement |
Recreation Room |
|
|
24'0'' x 18'0'' |
|
Main Level |
Full Bathroom |
|
|
Measurements not available |
|
Main Level |
Bedroom |
|
|
8'0'' x 8'0'' |
|
Main Level |
Primary Bedroom |
|
|
12'0'' x 9'0'' |
|
Main Level |
Kitchen |
|
|
14'0'' x 7'0'' |
|
Main Level |
Living Room/dining Room |
|
|
18'0'' x 15'0'' |
|
Main Level |
Foyer |
|
|
Measurements not available |
Utilities
|
Cable
|
Available |
|
Electricity
|
Available |
|
Natural Gas
|
Available |
|
Telephone
|
Available |
https://www.realtor.ca/real-estate/28094512/13-new-mountain-road-hamilton

