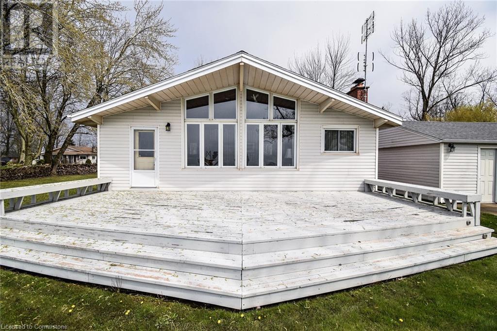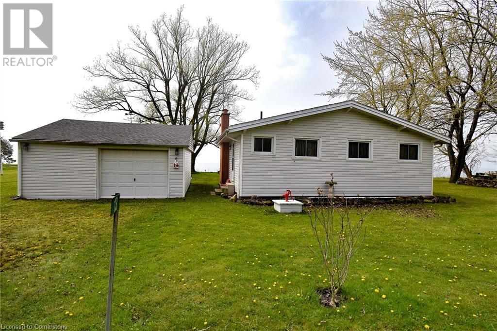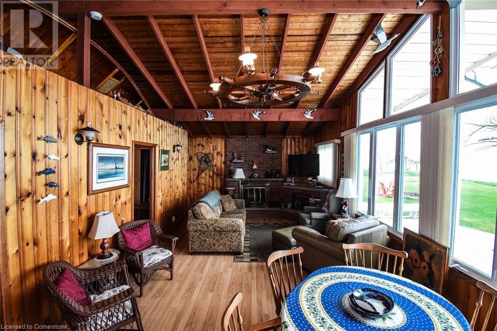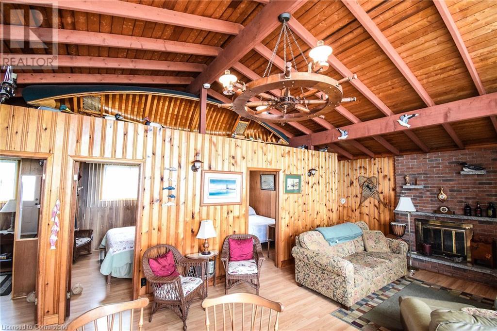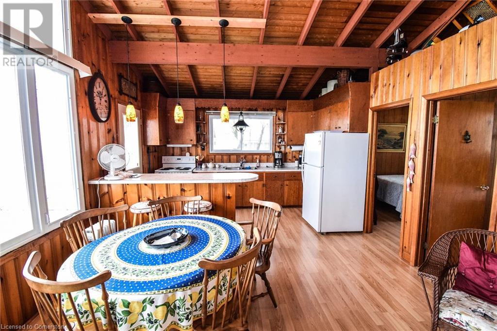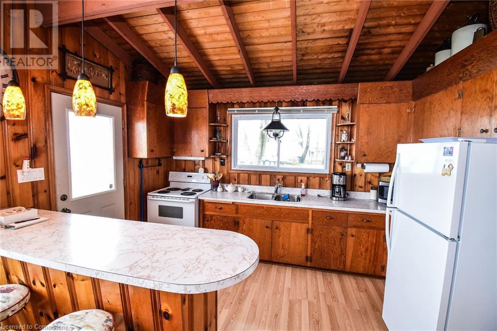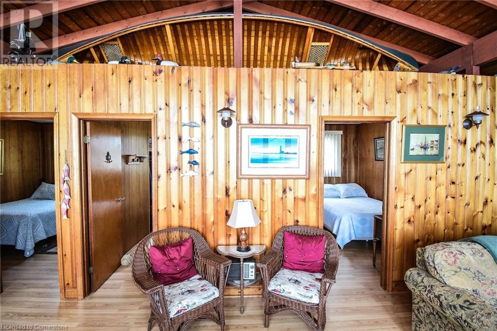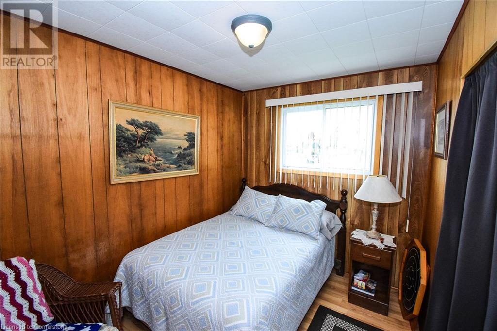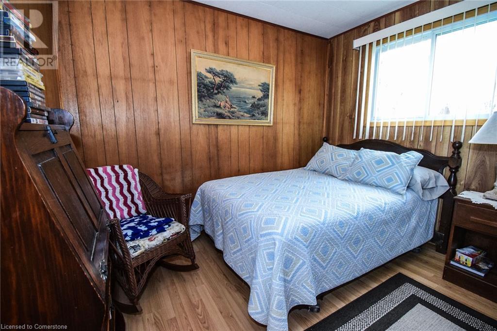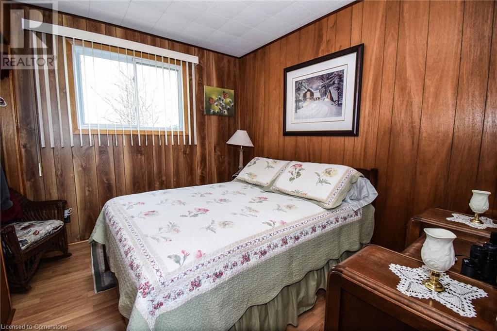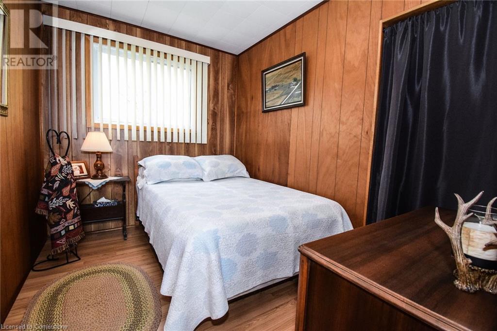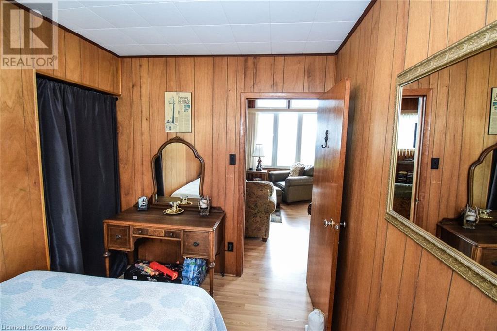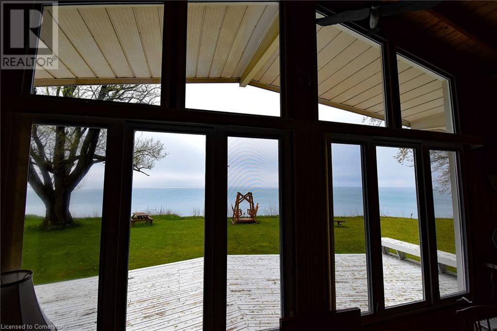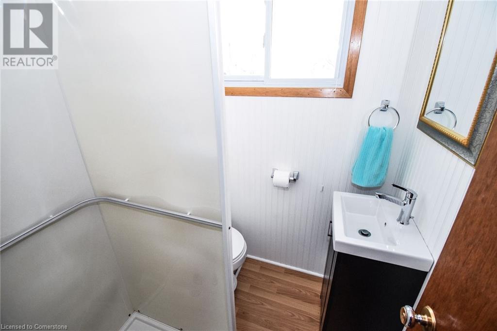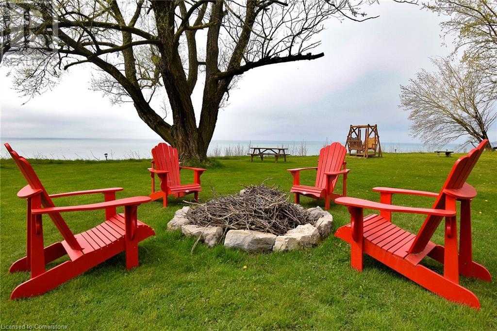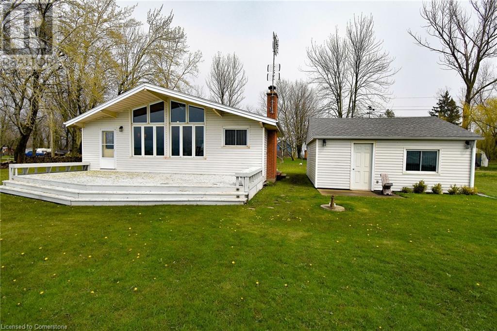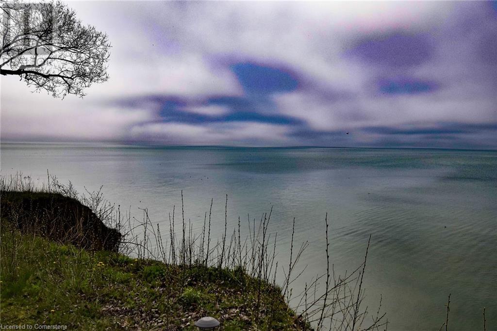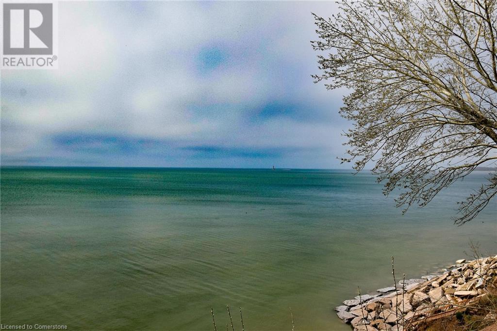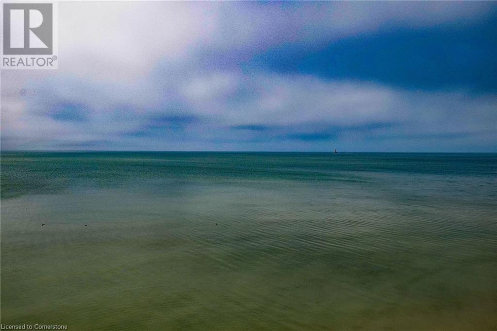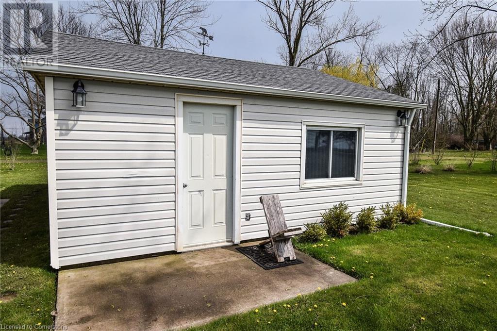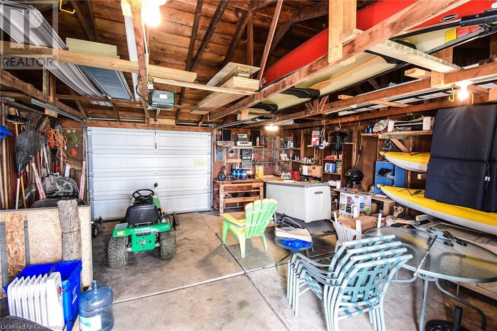13 Erie Heights Line Dunnville, Ontario N0A 1K0
3 Bedroom
1 Bathroom
820 sqft
Bungalow
None
No Heat, Other
$434,000
Ideal lakefront 3 bedroom 3 season cottage on Lake Erie. 30 minutes south of Grimsby. Shows very well with a detached oversized garage 22ftx20ft and a large rear deck 13ftx32ft facing the lake to enjoy the lake wonders and great sunsets. Some furnishings may stay. (id:59646)
Property Details
| MLS® Number | 40708753 |
| Property Type | Single Family |
| Amenities Near By | Hospital, Shopping |
| Equipment Type | None |
| Features | Visual Exposure, Country Residential |
| Parking Space Total | 3 |
| Rental Equipment Type | None |
| Storage Type | Holding Tank |
Building
| Bathroom Total | 1 |
| Bedrooms Above Ground | 3 |
| Bedrooms Total | 3 |
| Architectural Style | Bungalow |
| Basement Type | None |
| Constructed Date | 1965 |
| Construction Style Attachment | Detached |
| Cooling Type | None |
| Exterior Finish | Vinyl Siding |
| Foundation Type | Unknown |
| Heating Type | No Heat, Other |
| Stories Total | 1 |
| Size Interior | 820 Sqft |
| Type | House |
| Utility Water | Cistern |
Parking
| Detached Garage |
Land
| Acreage | No |
| Land Amenities | Hospital, Shopping |
| Sewer | Holding Tank |
| Size Depth | 230 Ft |
| Size Frontage | 154 Ft |
| Size Total Text | 1/2 - 1.99 Acres |
| Zoning Description | D A10f1 |
Rooms
| Level | Type | Length | Width | Dimensions |
|---|---|---|---|---|
| Main Level | Bedroom | 10'0'' x 8'0'' | ||
| Main Level | Bedroom | 10'0'' x 8'6'' | ||
| Main Level | Primary Bedroom | 10'0'' x 9'0'' | ||
| Main Level | 3pc Bathroom | 5'4'' x 5' | ||
| Main Level | Eat In Kitchen | 9' x 12'6'' | ||
| Main Level | Living Room | 23'0'' x 12'6'' |
https://www.realtor.ca/real-estate/28053558/13-erie-heights-line-dunnville
Interested?
Contact us for more information

