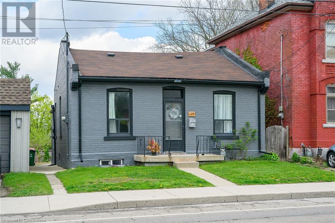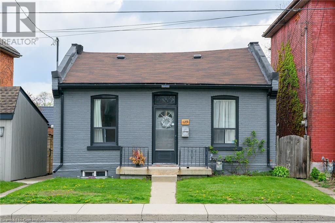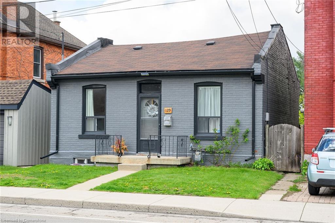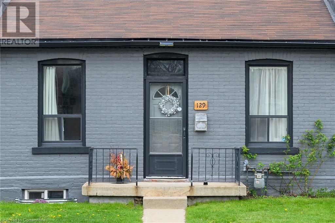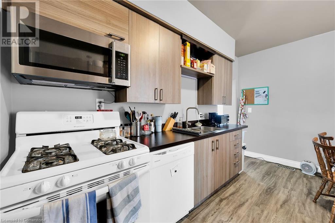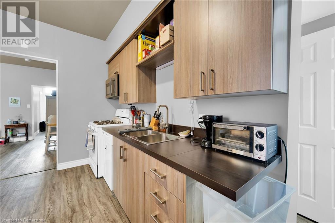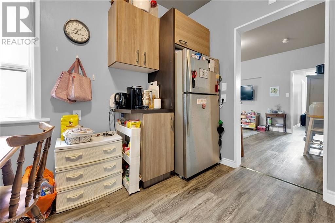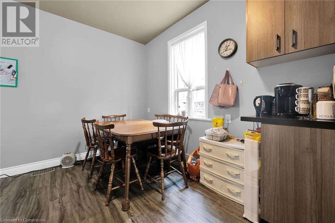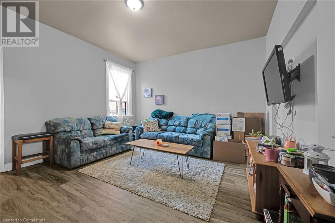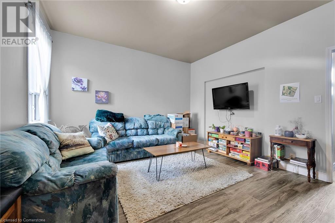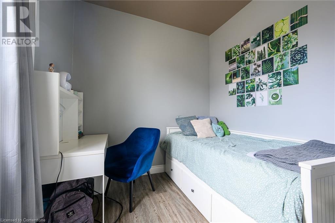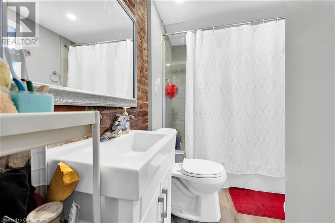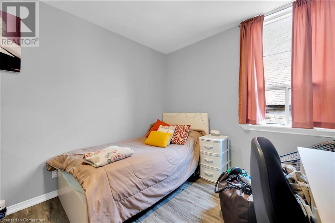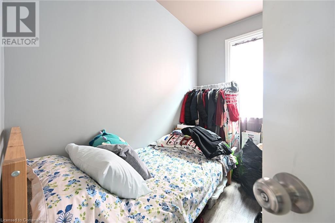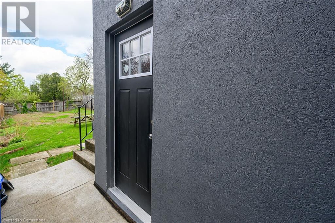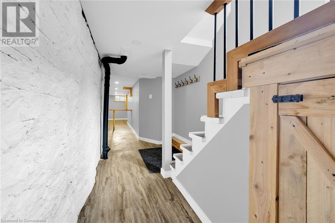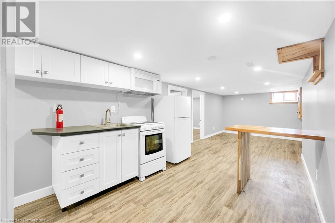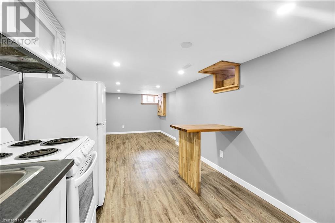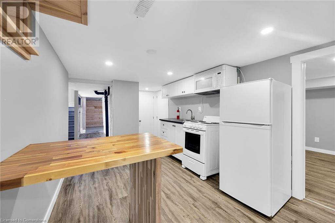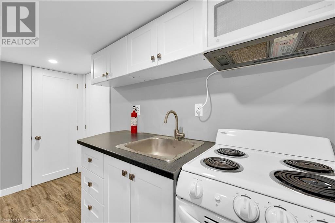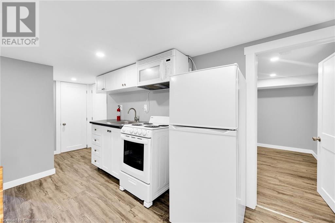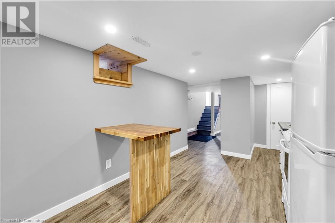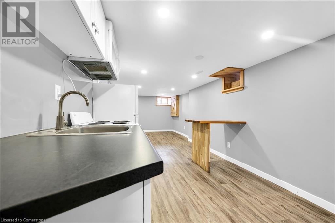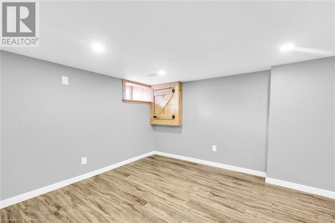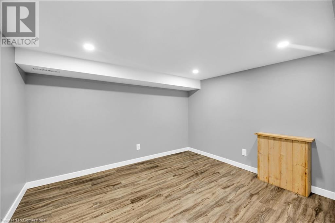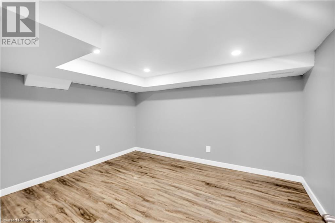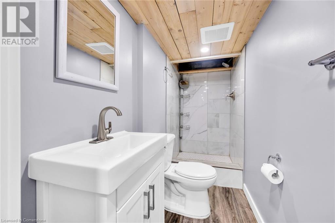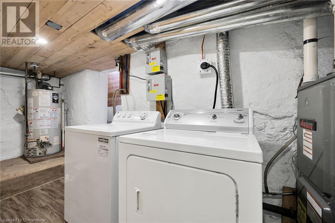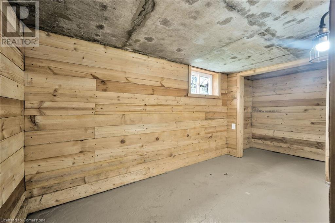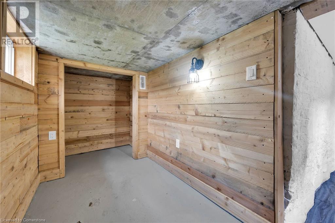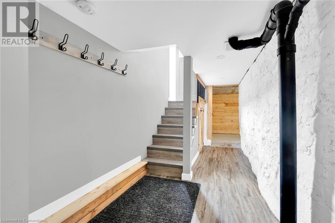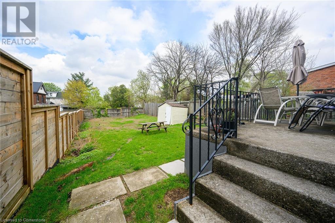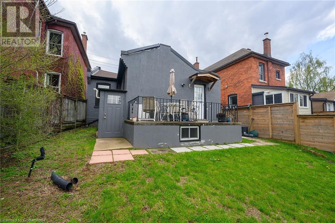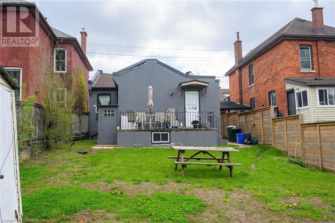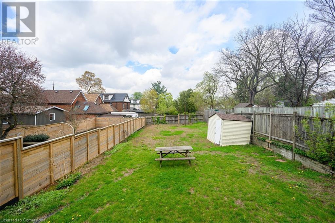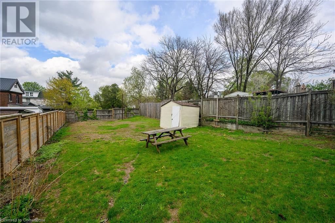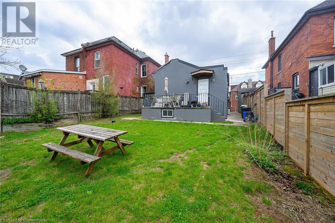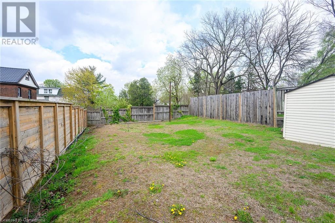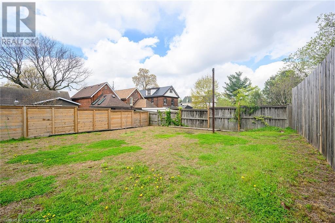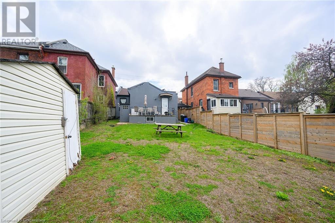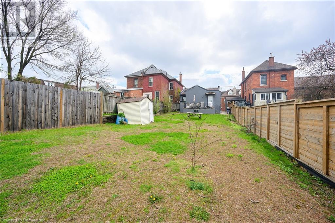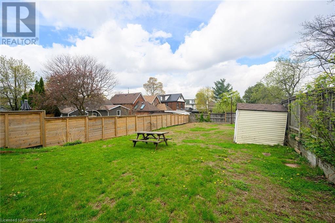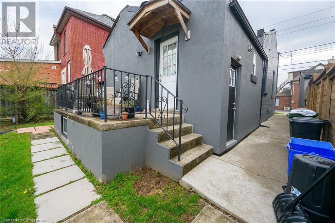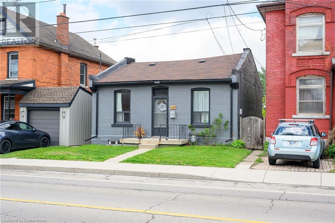5 Bedroom
2 Bathroom
999 sqft
Bungalow
Central Air Conditioning
Forced Air
$649,900
Nestled in the heart of the highly sought-after Strathcona neighborhood, this beautifully updated home is just steps from Dundurn Castle, with easy access to the 403, McMaster University, shopping centers, vibrant Locke Street, and more. Boasting one of the deepest lots in the neighborhood, this property offers exceptional outdoor space in one of Hamilton’s most convenient locations. Inside, you'll find a home that blends classic charm with modern upgrades, featuring new flooring, updated kitchens, renovated bathrooms, and a convenient laundry setup. Whether you're looking for a family home or a solid investment in a prime area, this property checks all the boxes. (id:59646)
Property Details
|
MLS® Number
|
40725453 |
|
Property Type
|
Single Family |
|
Neigbourhood
|
Strathcona |
|
Amenities Near By
|
Park, Public Transit, Schools, Shopping |
|
Features
|
In-law Suite |
Building
|
Bathroom Total
|
2 |
|
Bedrooms Above Ground
|
3 |
|
Bedrooms Below Ground
|
2 |
|
Bedrooms Total
|
5 |
|
Appliances
|
Dryer, Refrigerator, Washer |
|
Architectural Style
|
Bungalow |
|
Basement Development
|
Finished |
|
Basement Type
|
Full (finished) |
|
Construction Style Attachment
|
Detached |
|
Cooling Type
|
Central Air Conditioning |
|
Exterior Finish
|
Brick |
|
Foundation Type
|
Stone |
|
Heating Fuel
|
Natural Gas |
|
Heating Type
|
Forced Air |
|
Stories Total
|
1 |
|
Size Interior
|
999 Sqft |
|
Type
|
House |
|
Utility Water
|
Municipal Water |
Parking
Land
|
Access Type
|
Road Access, Highway Nearby |
|
Acreage
|
No |
|
Land Amenities
|
Park, Public Transit, Schools, Shopping |
|
Sewer
|
Municipal Sewage System |
|
Size Depth
|
132 Ft |
|
Size Frontage
|
36 Ft |
|
Size Total Text
|
Under 1/2 Acre |
|
Zoning Description
|
D |
Rooms
| Level |
Type |
Length |
Width |
Dimensions |
|
Basement |
Den |
|
|
7'0'' x 15'0'' |
|
Basement |
Utility Room |
|
|
Measurements not available |
|
Basement |
Laundry Room |
|
|
Measurements not available |
|
Basement |
3pc Bathroom |
|
|
Measurements not available |
|
Basement |
Bedroom |
|
|
12'0'' x 10'0'' |
|
Basement |
Bedroom |
|
|
11'0'' x 10'0'' |
|
Basement |
Eat In Kitchen |
|
|
15'0'' x 9'0'' |
|
Basement |
Living Room |
|
|
10'0'' x 15'0'' |
|
Main Level |
4pc Bathroom |
|
|
Measurements not available |
|
Main Level |
Primary Bedroom |
|
|
11'0'' x 10'0'' |
|
Main Level |
Bedroom |
|
|
10'0'' x 8'0'' |
|
Main Level |
Bedroom |
|
|
10'0'' x 9'0'' |
|
Main Level |
Kitchen |
|
|
14'0'' x 10'0'' |
|
Main Level |
Dining Room |
|
|
13'5'' x 14'0'' |
|
Main Level |
Living Room |
|
|
14'0'' x 10'0'' |
https://www.realtor.ca/real-estate/28271974/129-dundurn-street-n-hamilton

