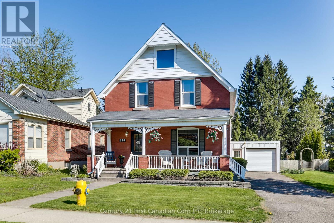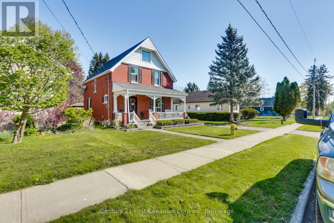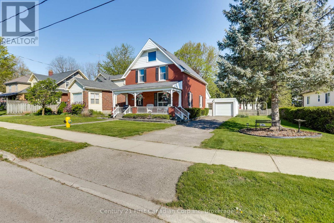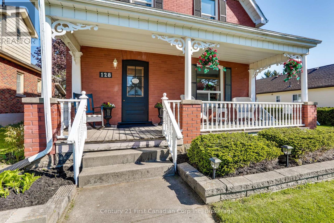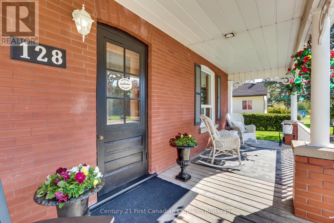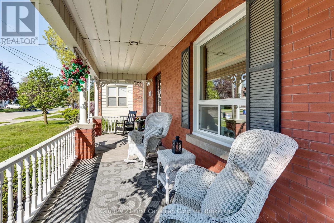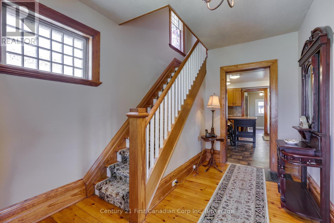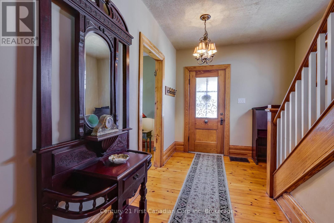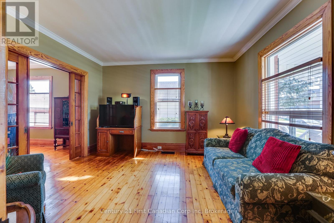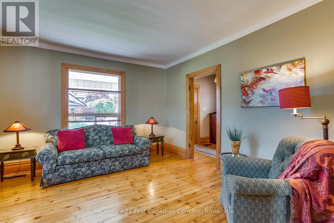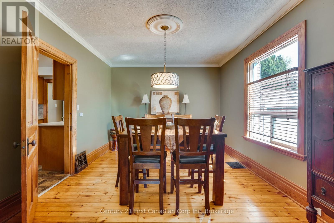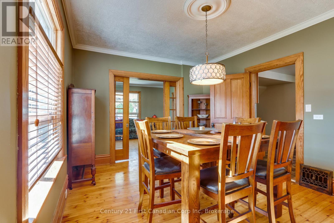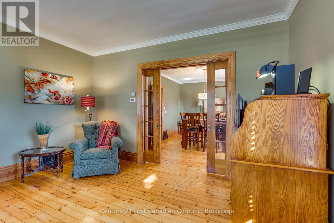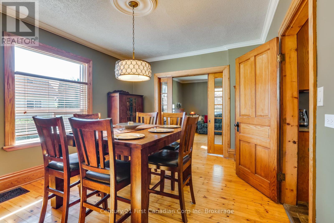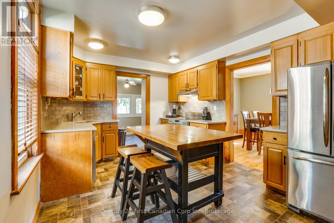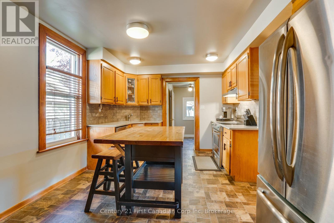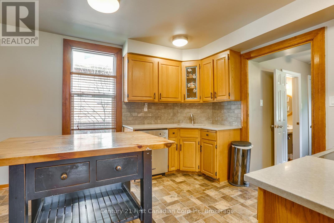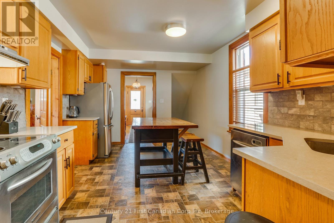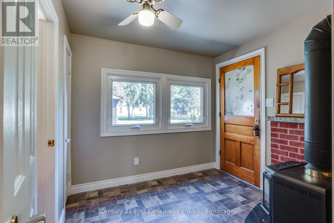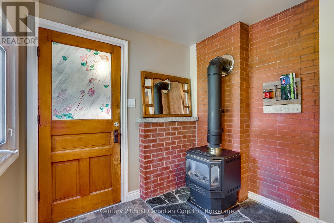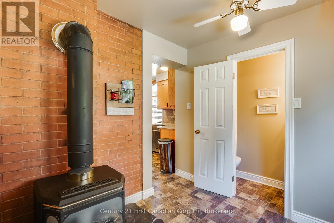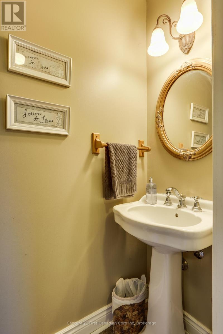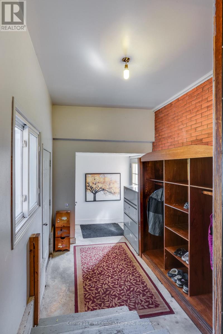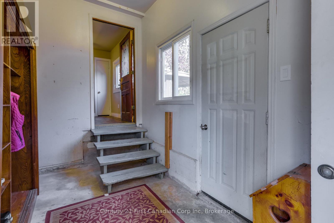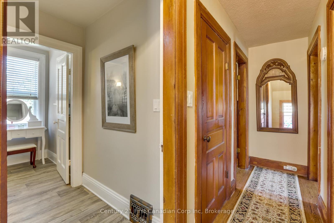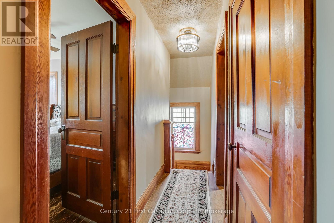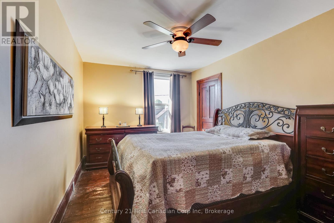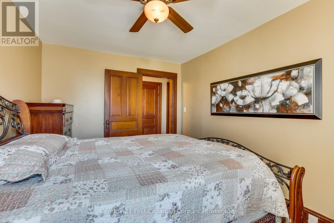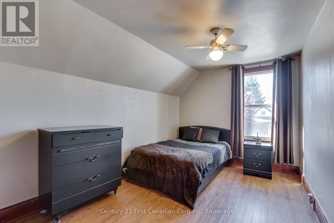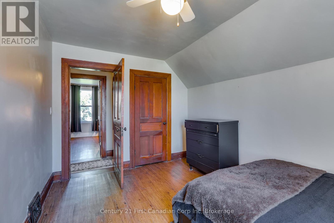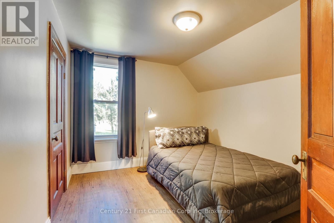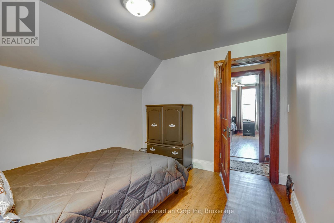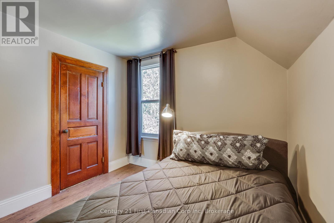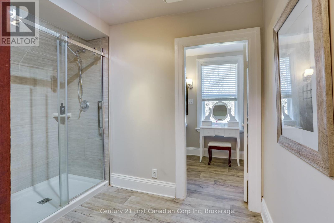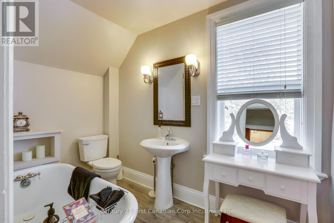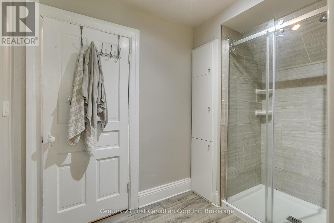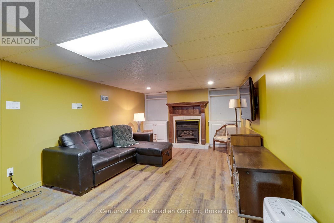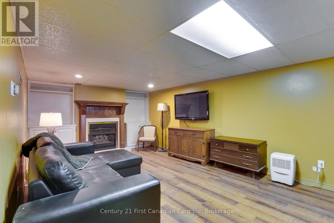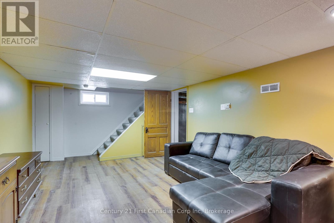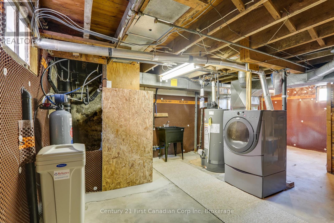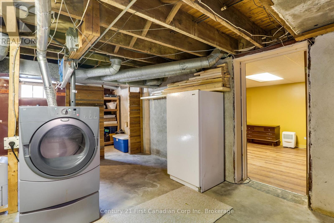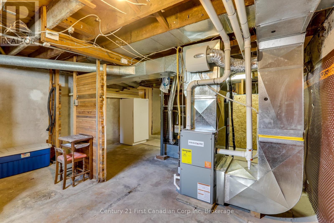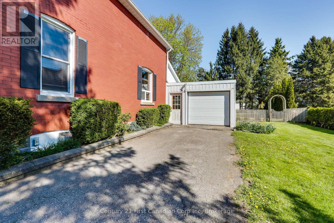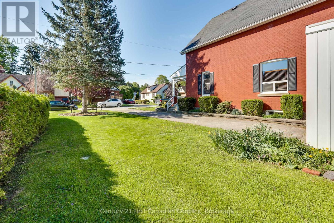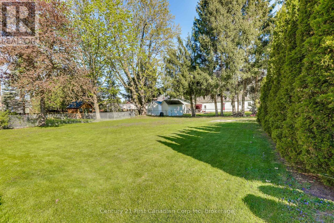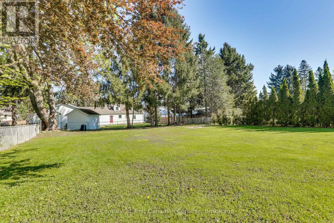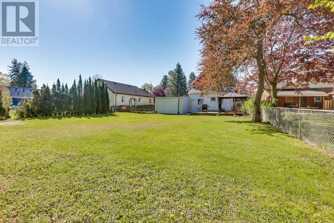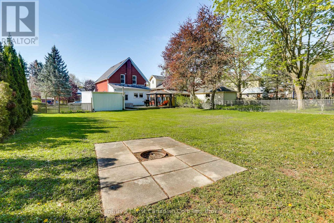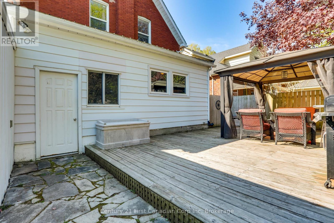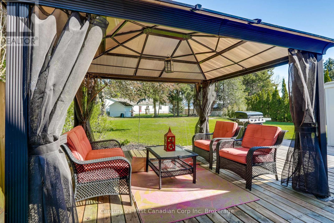128 Washington Street Zorra (Thamesford), Ontario N0M 2M0
$659,900
Stunning Century home filled with character-original trim, gleaming hardwood floors, glass pocket doors between the living room and dinging room, frosted glass windows, 9 ft ceilings. Main floor offers updated kitchen with quartz counters, backsplash and portable island, formal living room and dining rooms with hardwoods floors, den, mudroom and attached 13.3x21.5 ft insulated garage. Upstairs offers 3 BR's and an updated bathroom we all dream of- glass shower plus separate claw foot tub- perfect for long soaks while reading a book- in its own separate room. Walk up attic offers extra storage. Basement is partially finished with a rec room plus plenty of storage room in the large utility room. Enjoy the morning sunrises on the covered front porch or the sunsets from your deck and gazebo. House is nestled on a large 0.253 acres lot- mins from the dog park, North Park, Thamesford Pool and Thamesford Public School, and a short walk to the library. Thamesford is central to London, St. Mary's, Stratford, Ingersoll and Woodstock and is just 10 mins from the 401 for quick access to KW and Brantford. Upgrades include: Windows 2018, Kitchen quartz counters and backsplash 21', furnace 22', 2 new toilets 23', electrical 23', chimney taken down 25', new metal garage roof (will be completed shortly, basement water proofing 25' (id:59646)
Open House
This property has open houses!
1:00 pm
Ends at:3:00 pm
Property Details
| MLS® Number | X12151860 |
| Property Type | Single Family |
| Community Name | Thamesford |
| Amenities Near By | Park, Place Of Worship, Schools |
| Features | Sump Pump |
| Parking Space Total | 4 |
| Structure | Deck |
Building
| Bathroom Total | 2 |
| Bedrooms Above Ground | 3 |
| Bedrooms Total | 3 |
| Age | 100+ Years |
| Appliances | Water Softener, Dishwasher, Dryer, Freezer, Stove, Window Coverings, Refrigerator |
| Basement Development | Partially Finished |
| Basement Type | Full (partially Finished) |
| Construction Style Attachment | Detached |
| Exterior Finish | Brick |
| Fire Protection | Smoke Detectors |
| Flooring Type | Hardwood |
| Foundation Type | Poured Concrete |
| Half Bath Total | 1 |
| Heating Fuel | Natural Gas |
| Heating Type | Forced Air |
| Stories Total | 2 |
| Size Interior | 1500 - 2000 Sqft |
| Type | House |
| Utility Water | Municipal Water |
Parking
| Attached Garage | |
| Garage |
Land
| Acreage | No |
| Fence Type | Fenced Yard |
| Land Amenities | Park, Place Of Worship, Schools |
| Landscape Features | Landscaped |
| Sewer | Sanitary Sewer |
| Size Depth | 165 Ft ,8 In |
| Size Frontage | 66 Ft ,6 In |
| Size Irregular | 66.5 X 165.7 Ft |
| Size Total Text | 66.5 X 165.7 Ft|under 1/2 Acre |
| Surface Water | River/stream |
| Zoning Description | R1 |
Rooms
| Level | Type | Length | Width | Dimensions |
|---|---|---|---|---|
| Second Level | Bathroom | 3.58 m | 2.94 m | 3.58 m x 2.94 m |
| Second Level | Primary Bedroom | 4.08 m | 2.96 m | 4.08 m x 2.96 m |
| Second Level | Bedroom 2 | 4.08 m | 2.87 m | 4.08 m x 2.87 m |
| Second Level | Bedroom 3 | 3.6 m | 3.04 m | 3.6 m x 3.04 m |
| Basement | Recreational, Games Room | 6.88 m | 3.66 m | 6.88 m x 3.66 m |
| Basement | Utility Room | 7.11 m | 4.67 m | 7.11 m x 4.67 m |
| Main Level | Foyer | 4.06 m | 2.7 m | 4.06 m x 2.7 m |
| Main Level | Living Room | 4.24 m | 4.06 m | 4.24 m x 4.06 m |
| Main Level | Dining Room | 4.58 m | 3.51 m | 4.58 m x 3.51 m |
| Main Level | Kitchen | 4.82 m | 3.37 m | 4.82 m x 3.37 m |
| Main Level | Den | 2.64 m | 2.51 m | 2.64 m x 2.51 m |
| Main Level | Bathroom | 1.92 m | 0.71 m | 1.92 m x 0.71 m |
| Main Level | Mud Room | 4.32 m | 2.45 m | 4.32 m x 2.45 m |
https://www.realtor.ca/real-estate/28320145/128-washington-street-zorra-thamesford-thamesford
Interested?
Contact us for more information

