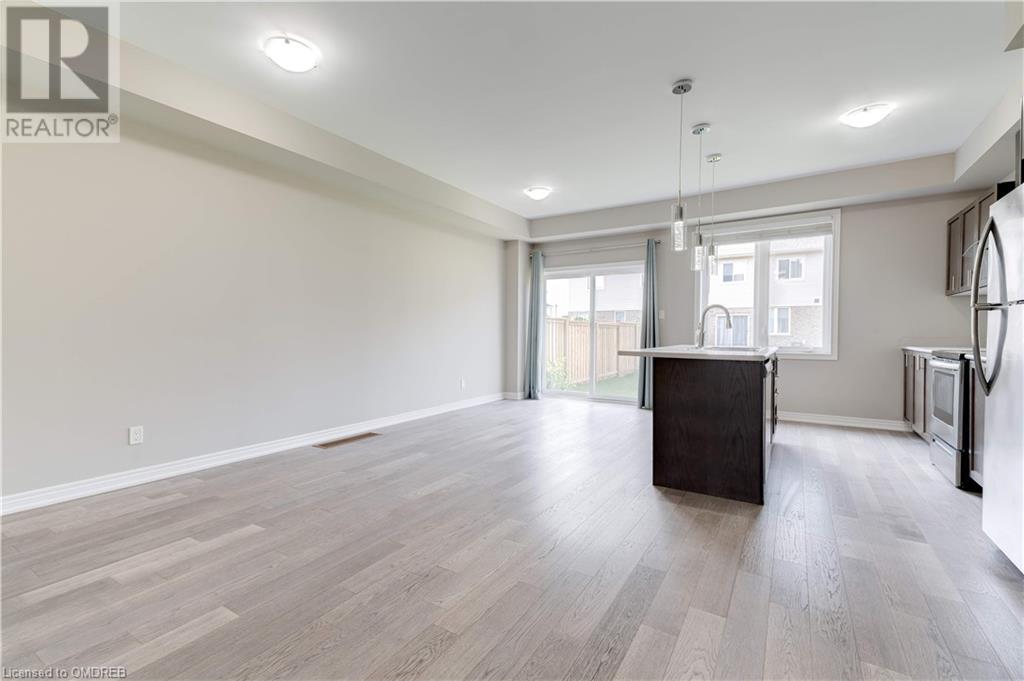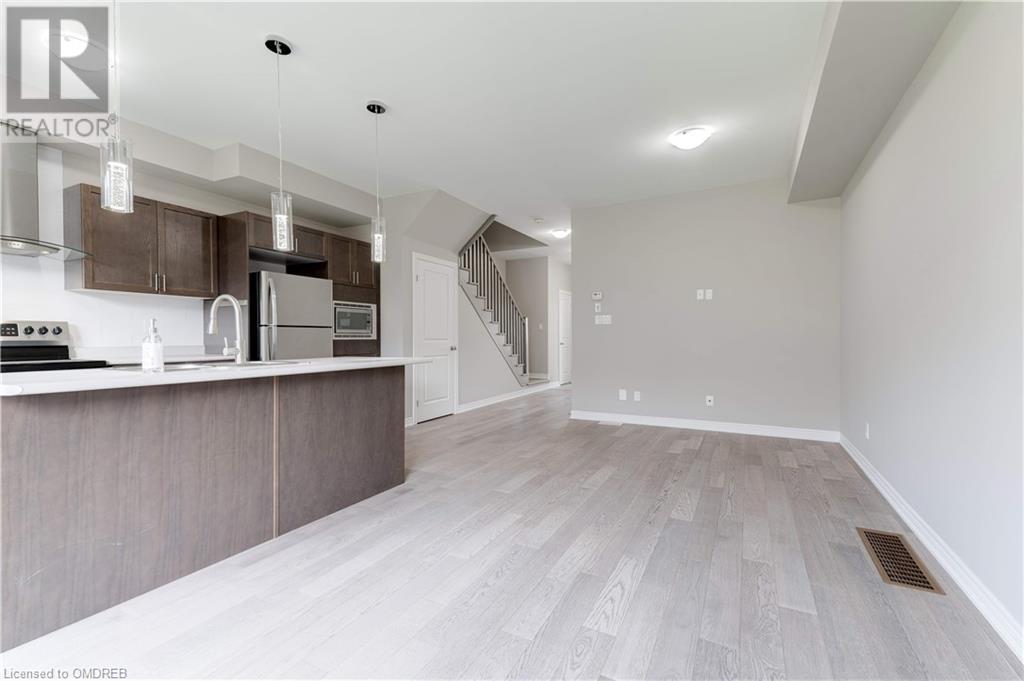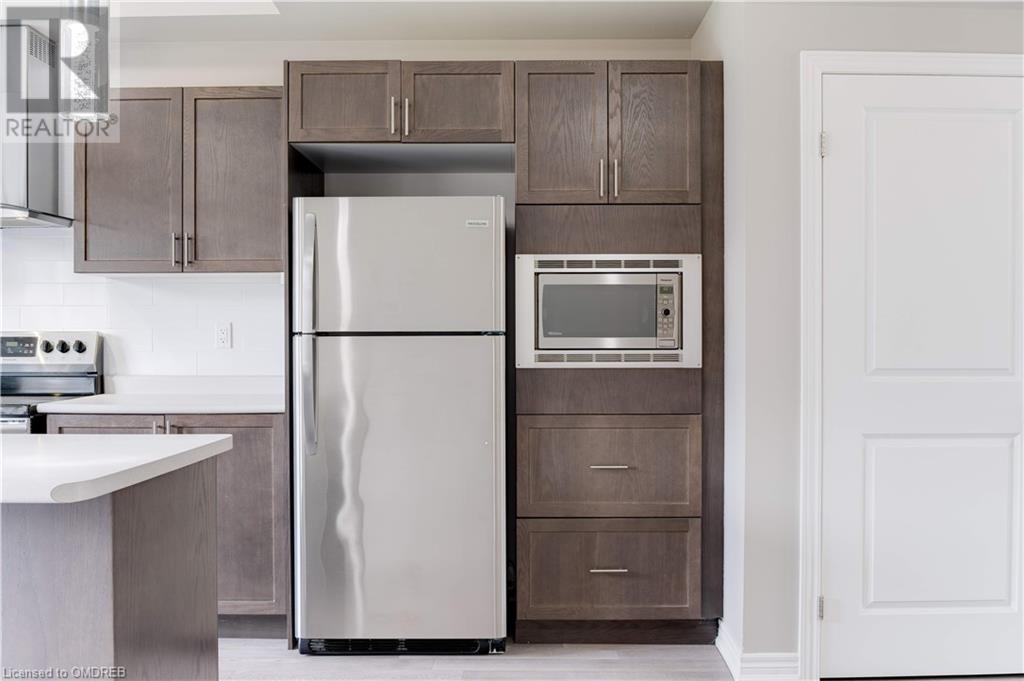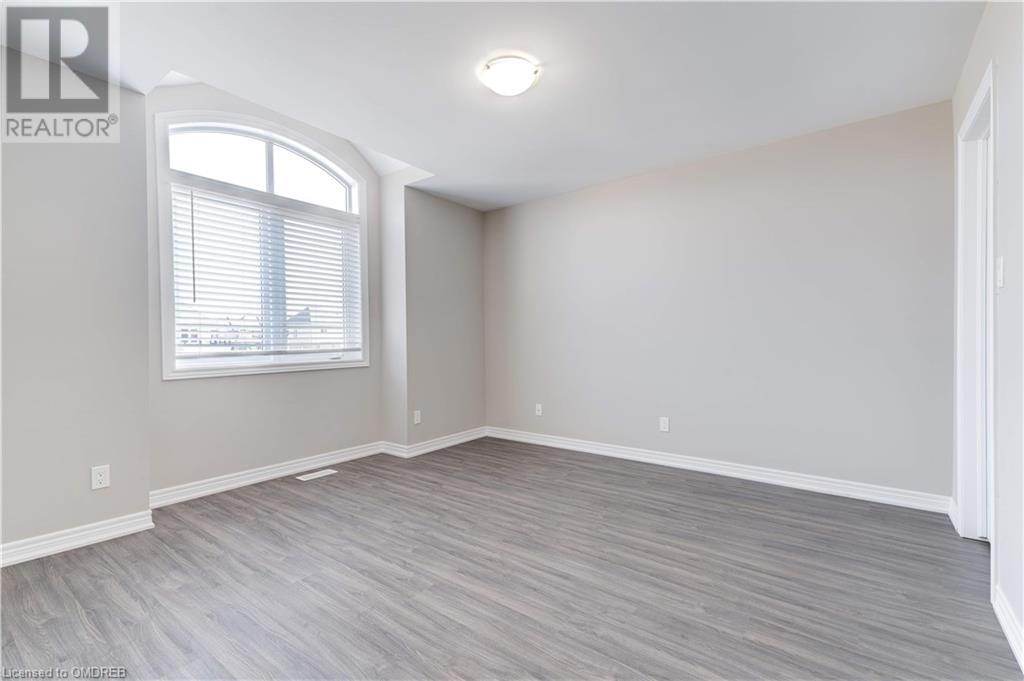3 Bedroom
3 Bathroom
1320 sqft
2 Level
Central Air Conditioning
Forced Air
$759,000
Freehold upgraded and located in highly desirable Winona just begins to describe this immaculate 3 bedroom, 2.5 bath townhome. Open concept functional floor plan offering approx 1320 sq feet of contemporary living space filled with an abundance of natural light and finished with modern touches throughout. Immaculate, freshly painted with 9' ceilings, oak staircase, wide plank flooring on both levels, interior access to garage including rare garage access to rear yard. Upgraded kitchen boasts extended height uppers, island with breakfast bar, ceramic backsplash, s/s appliances, sleek modern hood fan with tempered glass gives this well designed kitchen a wow factor. Oversized primary bedroom offers double closets which provides ample storage and organization options plus 3 piece ensuite with upgraded glass shower. 2 additional spacious bedrooms plus a full 4 piece bath are located on this level. Turnkey 10+, central vac, garage door opener, with the bonus of a family size backyard makes this a great place to call home. Conveniently situated within walking distance to shopping, easy access to major highways, wine country, schools, parks and waterfront trails. (id:59646)
Property Details
|
MLS® Number
|
40628443 |
|
Property Type
|
Single Family |
|
Amenities Near By
|
Park, Schools, Shopping |
|
Equipment Type
|
Other, Water Heater |
|
Features
|
Paved Driveway |
|
Parking Space Total
|
2 |
|
Rental Equipment Type
|
Other, Water Heater |
Building
|
Bathroom Total
|
3 |
|
Bedrooms Above Ground
|
3 |
|
Bedrooms Total
|
3 |
|
Appliances
|
Central Vacuum, Dishwasher, Dryer, Refrigerator, Stove, Washer, Microwave Built-in, Window Coverings, Garage Door Opener |
|
Architectural Style
|
2 Level |
|
Basement Development
|
Unfinished |
|
Basement Type
|
Full (unfinished) |
|
Construction Style Attachment
|
Attached |
|
Cooling Type
|
Central Air Conditioning |
|
Exterior Finish
|
Brick |
|
Half Bath Total
|
1 |
|
Heating Fuel
|
Natural Gas |
|
Heating Type
|
Forced Air |
|
Stories Total
|
2 |
|
Size Interior
|
1320 Sqft |
|
Type
|
Row / Townhouse |
|
Utility Water
|
Municipal Water |
Parking
Land
|
Access Type
|
Highway Nearby |
|
Acreage
|
No |
|
Land Amenities
|
Park, Schools, Shopping |
|
Sewer
|
Municipal Sewage System |
|
Size Depth
|
101 Ft |
|
Size Frontage
|
23 Ft |
|
Size Total Text
|
Under 1/2 Acre |
|
Zoning Description
|
Rm2-24 |
Rooms
| Level |
Type |
Length |
Width |
Dimensions |
|
Second Level |
Full Bathroom |
|
|
Measurements not available |
|
Second Level |
4pc Bathroom |
|
|
Measurements not available |
|
Second Level |
Bedroom |
|
|
9'0'' x 11'6'' |
|
Second Level |
Bedroom |
|
|
9'0'' x 10'6'' |
|
Second Level |
Primary Bedroom |
|
|
12'4'' x 12'0'' |
|
Lower Level |
Laundry Room |
|
|
Measurements not available |
|
Main Level |
2pc Bathroom |
|
|
Measurements not available |
|
Main Level |
Dinette |
|
|
10'4'' x 9'8'' |
|
Main Level |
Great Room |
|
|
11'0'' x 15'0'' |
|
Main Level |
Kitchen |
|
|
7'6'' x 12'9'' |
https://www.realtor.ca/real-estate/27354823/128-sonoma-lane-stoney-creek






































