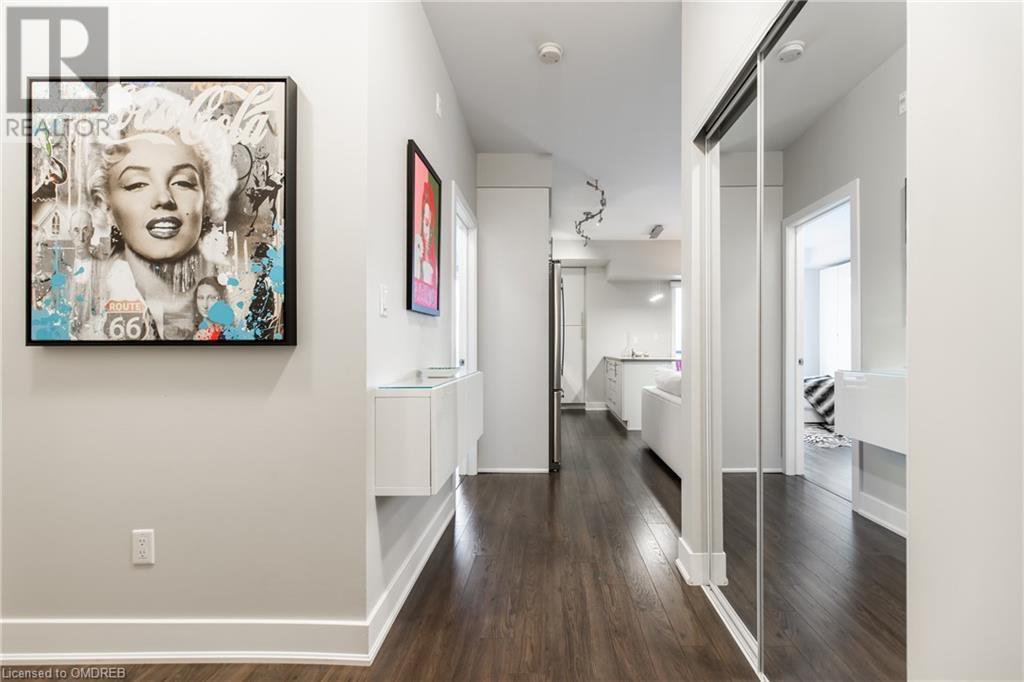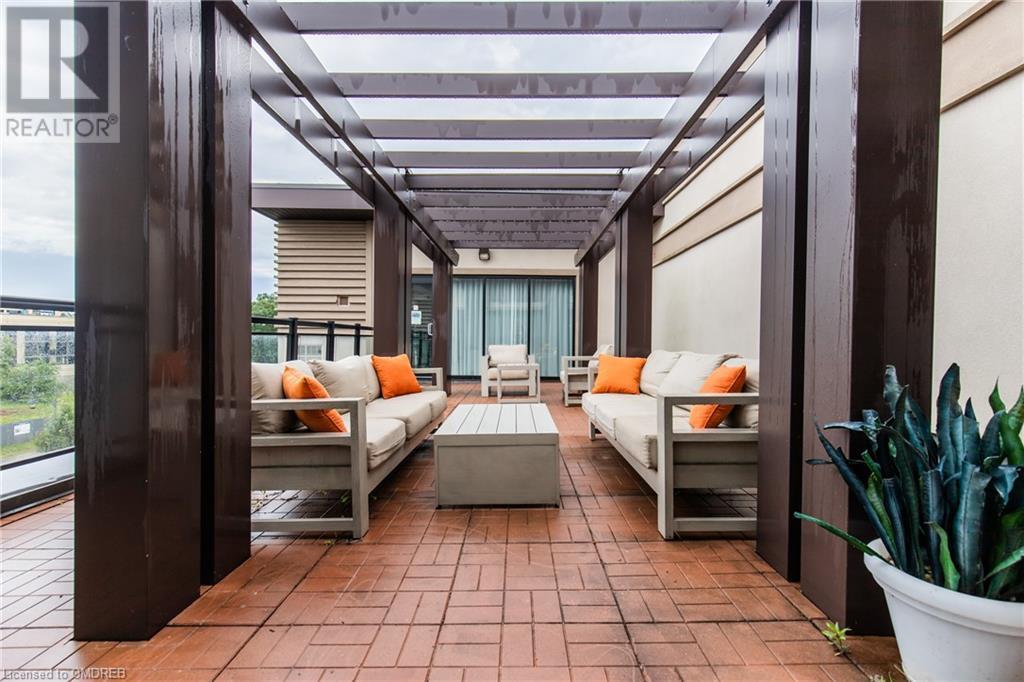128 Garden Drive Unit# 313 Oakville, Ontario L6K 0H7
$778,800Maintenance,
$667.11 Monthly
Maintenance,
$667.11 MonthlyThis stunning 2-bed, 2-bath condo combines comfort and modern elegance. It offers a blank canvas ready for your personal style. The living room and primary bedroom are bathed in natural light, enhanced by stylish Hunter-Douglas shades. The kitchen is a chef's delight with a sleek glass backsplash and contemporary track lighting. Both bathrooms feature chic glass showers, providing a spa-like atmosphere. A custom-built entertainment unit adds sophistication to the living area. As an added bonus, this gem includes two coveted parking spaces in a prime Oakville location. Dont miss this chance for exceptional living! (id:59646)
Property Details
| MLS® Number | 40654245 |
| Property Type | Single Family |
| Amenities Near By | Park, Public Transit |
| Features | Southern Exposure, Balcony |
| Parking Space Total | 2 |
| Storage Type | Locker |
Building
| Bathroom Total | 2 |
| Bedrooms Above Ground | 2 |
| Bedrooms Total | 2 |
| Amenities | Exercise Centre, Party Room |
| Appliances | Dishwasher, Refrigerator, Stove |
| Basement Type | None |
| Construction Style Attachment | Attached |
| Cooling Type | Central Air Conditioning |
| Exterior Finish | Brick |
| Heating Fuel | Natural Gas |
| Heating Type | Forced Air |
| Stories Total | 1 |
| Size Interior | 922 Sqft |
| Type | Apartment |
| Utility Water | Municipal Water |
Parking
| Underground | |
| None |
Land
| Access Type | Highway Nearby |
| Acreage | No |
| Land Amenities | Park, Public Transit |
| Sewer | Municipal Sewage System |
| Size Total Text | Unknown |
| Zoning Description | Rh Sp:23 |
Rooms
| Level | Type | Length | Width | Dimensions |
|---|---|---|---|---|
| Main Level | Laundry Room | Measurements not available | ||
| Main Level | 4pc Bathroom | Measurements not available | ||
| Main Level | 3pc Bathroom | Measurements not available | ||
| Main Level | Primary Bedroom | 17'7'' x 9'5'' | ||
| Main Level | Bedroom | 9'1'' x 9'8'' | ||
| Main Level | Kitchen | 12'8'' x 7'8'' | ||
| Main Level | Living Room | 11'1'' x 12'8'' | ||
| Main Level | Dining Room | 6'9'' x 8'8'' |
https://www.realtor.ca/real-estate/27582175/128-garden-drive-unit-313-oakville
Interested?
Contact us for more information












































