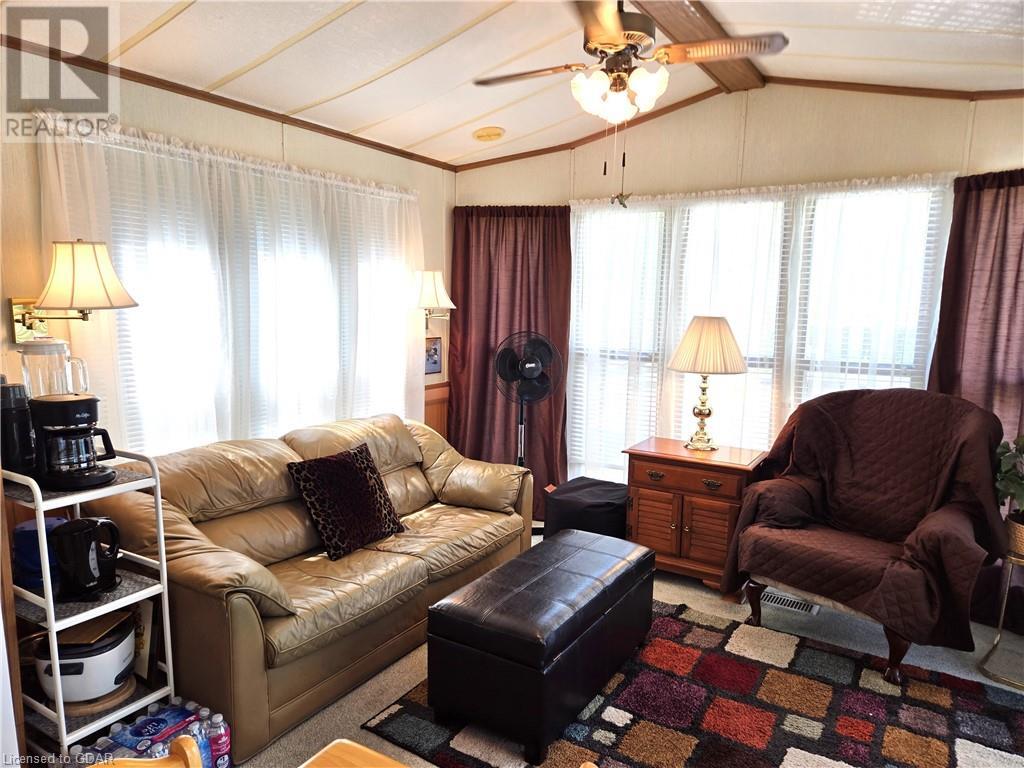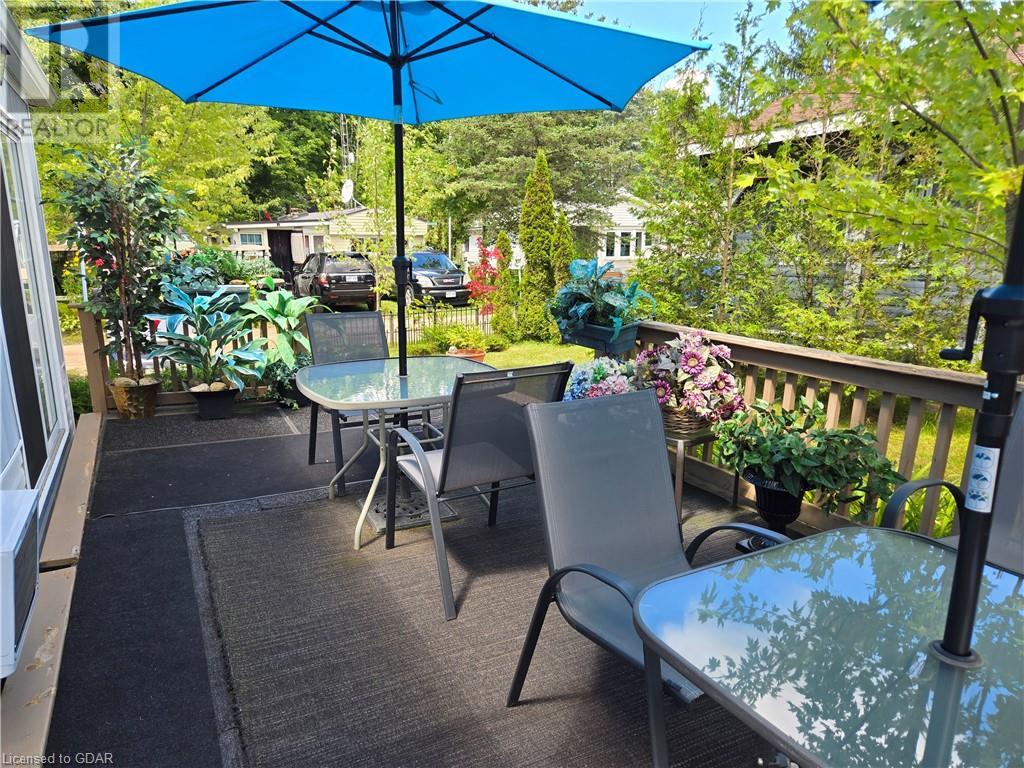2 Bedroom
1 Bathroom
480 sqft
Mobile Home
Pool
Window Air Conditioner
Landscaped
$99,000
Discover serenity in this charming 2-bedroom furnished park model trailer located in Maple Leaf Acres Seasonal section. This unit is on a tranquil dead-end street right near the woods. This cozy retreat features a spacious deck perfect for relaxing outdoors and enjoying a bit of landscaping. With recent upgrades including a new roof, eaves, skirting and a great rolling screen on the main door. This home is coming fully furnished including, including dishes, pots and pans and small appliances Stove, rangehood and fridge are all newer. Most outdoor furniture is staying too! Stay cool during warmer days with the convenience of two new air conditioners. Outside shed has a lawnmower and a few tools that will be left for the new owners. Don't miss the opportunity to make this peaceful haven your own. (id:59646)
Property Details
|
MLS® Number
|
40632014 |
|
Property Type
|
Single Family |
|
Amenities Near By
|
Park, Playground |
|
Communication Type
|
Fiber |
|
Community Features
|
Community Centre |
|
Equipment Type
|
Propane Tank |
|
Features
|
Cul-de-sac, Conservation/green Belt, Crushed Stone Driveway, Country Residential, Recreational |
|
Parking Space Total
|
2 |
|
Pool Type
|
Pool |
|
Rental Equipment Type
|
Propane Tank |
|
Structure
|
Shed |
Building
|
Bathroom Total
|
1 |
|
Bedrooms Above Ground
|
2 |
|
Bedrooms Total
|
2 |
|
Appliances
|
Refrigerator, Range - Gas, Gas Stove(s) |
|
Architectural Style
|
Mobile Home |
|
Basement Type
|
None |
|
Constructed Date
|
1990 |
|
Construction Style Attachment
|
Detached |
|
Cooling Type
|
Window Air Conditioner |
|
Exterior Finish
|
Vinyl Siding |
|
Fixture
|
Ceiling Fans |
|
Foundation Type
|
None |
|
Stories Total
|
1 |
|
Size Interior
|
480 Sqft |
|
Type
|
Mobile Home |
|
Utility Water
|
Community Water System |
Land
|
Access Type
|
Water Access, Road Access |
|
Acreage
|
No |
|
Land Amenities
|
Park, Playground |
|
Landscape Features
|
Landscaped |
|
Sewer
|
Septic System |
|
Size Frontage
|
40 Ft |
|
Size Total Text
|
Under 1/2 Acre |
|
Zoning Description
|
Cg |
Rooms
| Level |
Type |
Length |
Width |
Dimensions |
|
Main Level |
Living Room |
|
|
10'7'' x 11'7'' |
|
Main Level |
Kitchen |
|
|
9'0'' x 11'7'' |
|
Main Level |
4pc Bathroom |
|
|
8'0'' x 4'6'' |
|
Main Level |
Bedroom |
|
|
8'0'' x 5'0'' |
|
Main Level |
Bedroom |
|
|
11'0'' x 9'0'' |
Utilities
https://www.realtor.ca/real-estate/27278298/128-cedar-crescent-fergus















