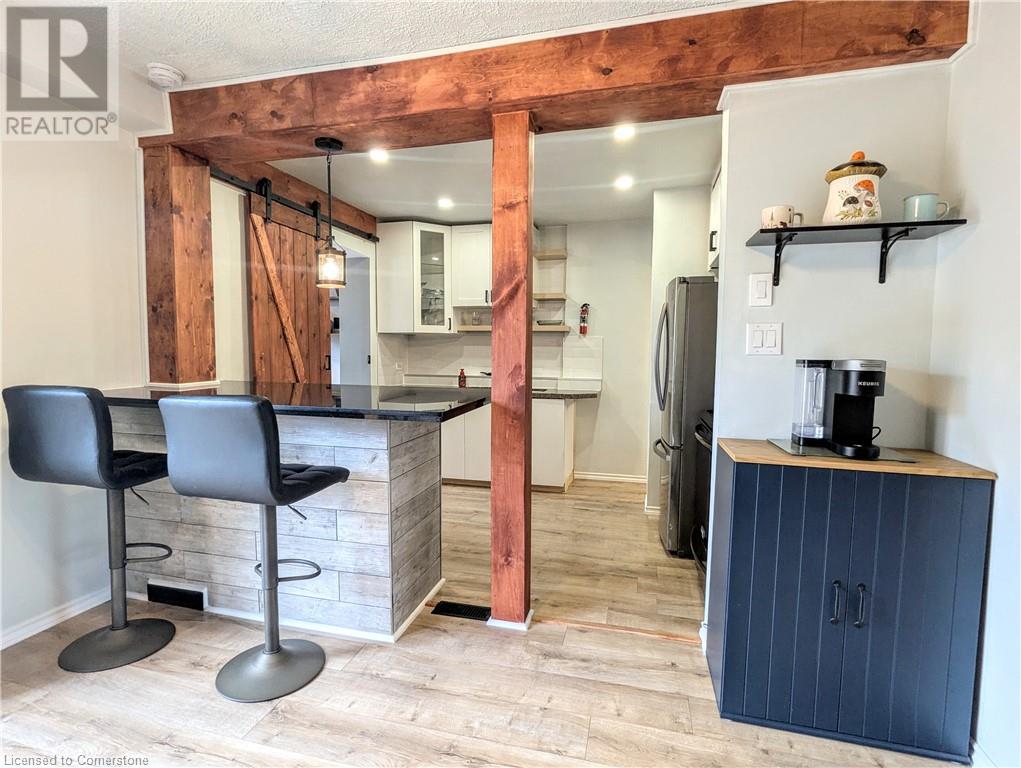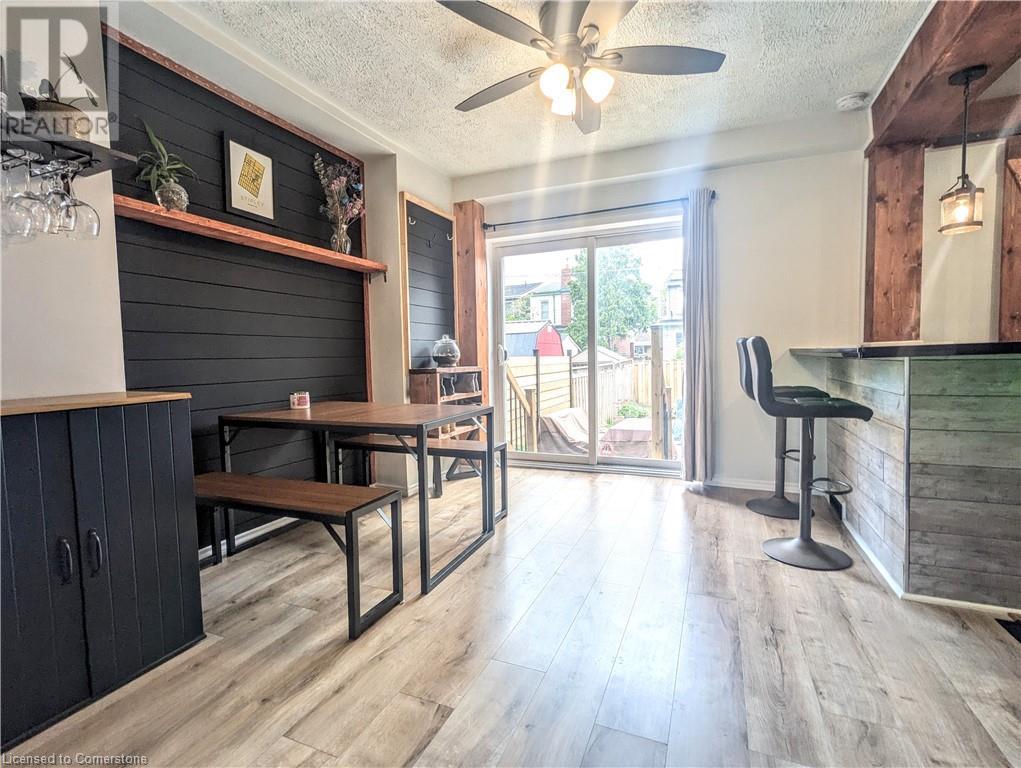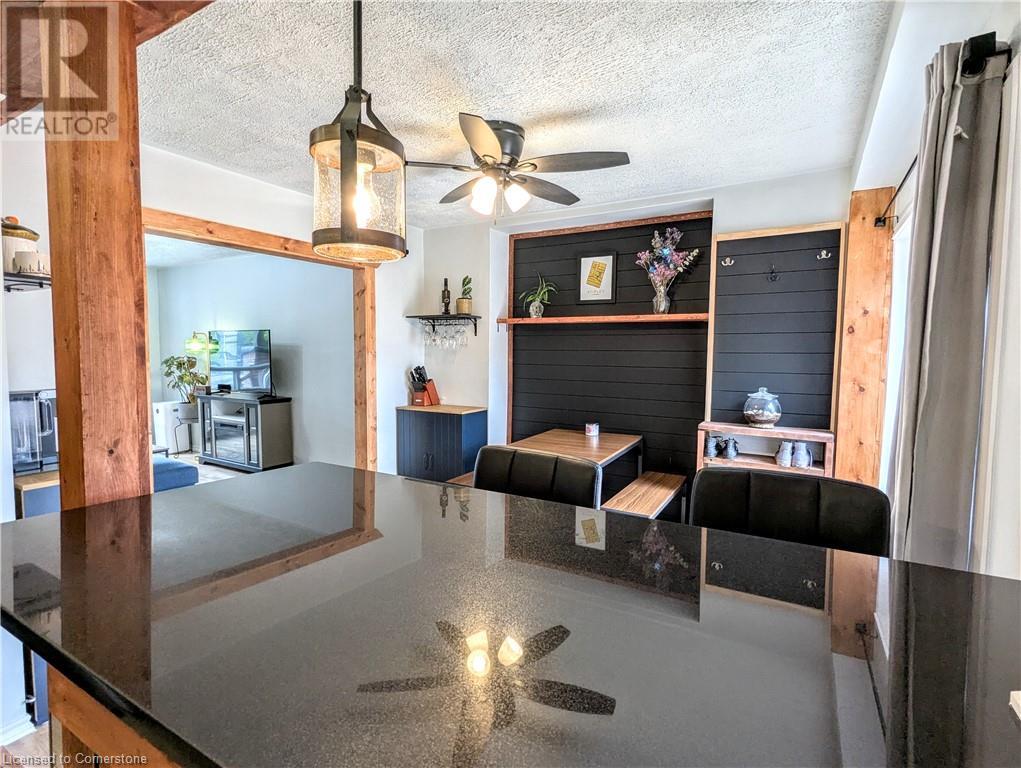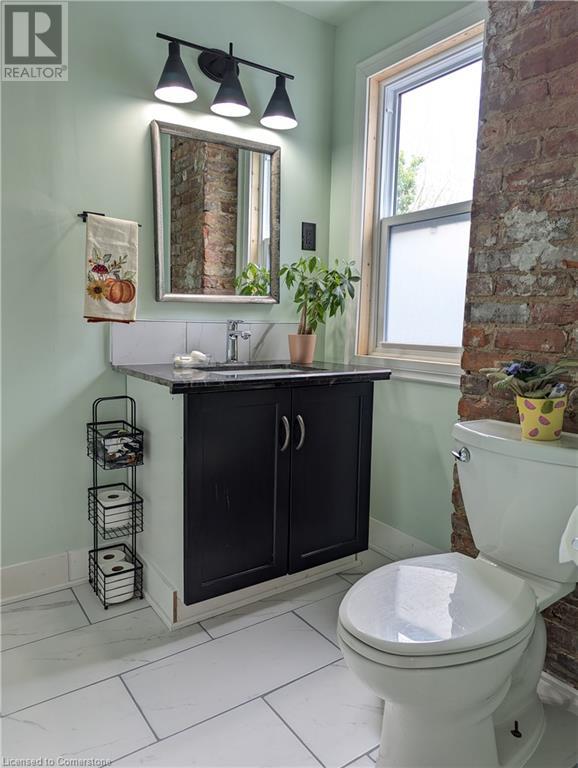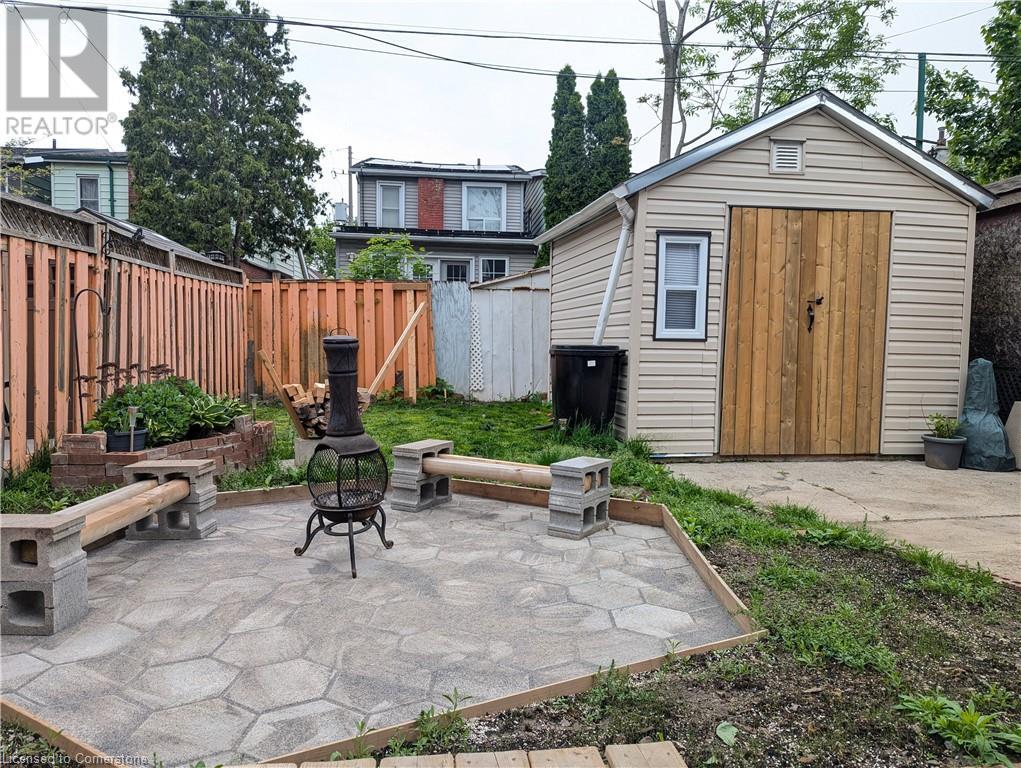128 Balsam Avenue Hamilton, Ontario L8L 6Y3
2 Bedroom
2 Bathroom
1192 sqft
Central Air Conditioning
Forced Air
$579,900
A great opportunity to live across from the Tim Hortons stadium and catch all the action. A 1.5 storey home with 2+1 beds and den with renovated 2 baths with a rough in bath in basement. Recently a few items have been done: kitchen, bathrooms, floors, paint, front door, deck, and much more. Side entrance can offer great potential for inlaw setup. (id:59646)
Property Details
| MLS® Number | 40730801 |
| Property Type | Single Family |
| Neigbourhood | Blakeley |
| Amenities Near By | Public Transit |
| Community Features | Community Centre |
| Equipment Type | Water Heater |
| Parking Space Total | 3 |
| Rental Equipment Type | Water Heater |
| Structure | Shed |
Building
| Bathroom Total | 2 |
| Bedrooms Above Ground | 2 |
| Bedrooms Total | 2 |
| Appliances | Dishwasher, Dryer, Microwave, Refrigerator, Stove, Washer, Hood Fan, Window Coverings |
| Basement Development | Partially Finished |
| Basement Type | Full (partially Finished) |
| Constructed Date | 1928 |
| Construction Style Attachment | Detached |
| Cooling Type | Central Air Conditioning |
| Exterior Finish | Aluminum Siding, Brick |
| Foundation Type | Block |
| Heating Type | Forced Air |
| Stories Total | 2 |
| Size Interior | 1192 Sqft |
| Type | House |
| Utility Water | Municipal Water |
Land
| Access Type | Road Access |
| Acreage | No |
| Fence Type | Fence |
| Land Amenities | Public Transit |
| Sewer | Municipal Sewage System |
| Size Depth | 84 Ft |
| Size Frontage | 26 Ft |
| Size Total Text | Under 1/2 Acre |
| Zoning Description | C |
Rooms
| Level | Type | Length | Width | Dimensions |
|---|---|---|---|---|
| Second Level | 4pc Bathroom | Measurements not available | ||
| Second Level | Bedroom | 9'4'' x 9'1'' | ||
| Second Level | Primary Bedroom | 13'0'' x 10'11'' | ||
| Lower Level | Utility Room | 11'6'' x 9'7'' | ||
| Lower Level | Storage | 11'1'' x 7'0'' | ||
| Lower Level | Storage | 9'0'' x 5'9'' | ||
| Lower Level | Laundry Room | 11'1'' x 9'5'' | ||
| Lower Level | Recreation Room | 19'5'' x 15'9'' | ||
| Main Level | 3pc Bathroom | Measurements not available | ||
| Main Level | Living Room | 15'9'' x 10'0'' | ||
| Main Level | Dining Room | 11'6'' x 9'10'' | ||
| Main Level | Kitchen | 11'6'' x 11'1'' | ||
| Main Level | Foyer | 9'4'' x 3'9'' |
https://www.realtor.ca/real-estate/28341789/128-balsam-avenue-hamilton
Interested?
Contact us for more information





