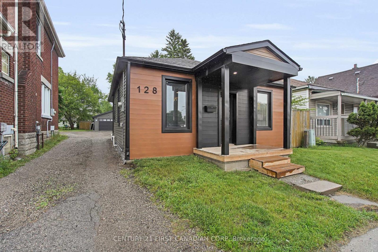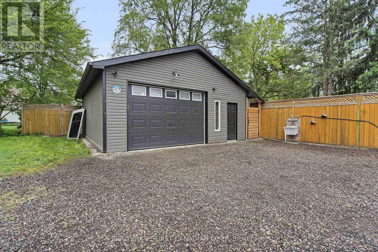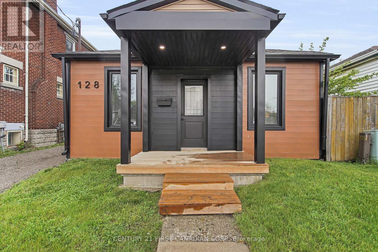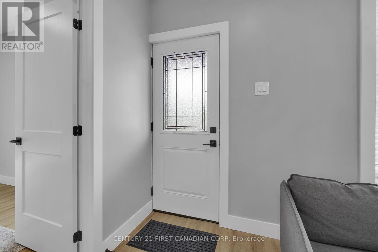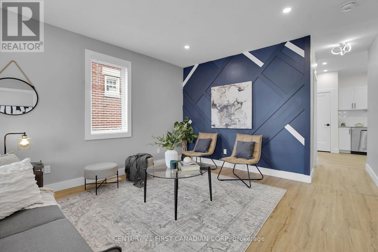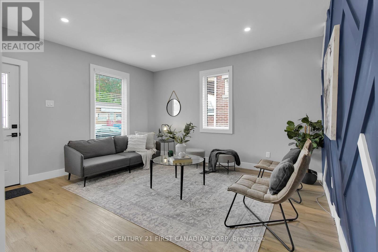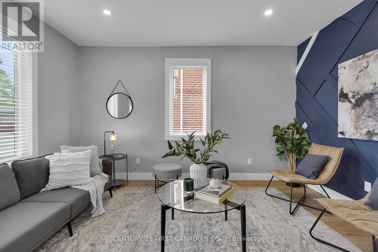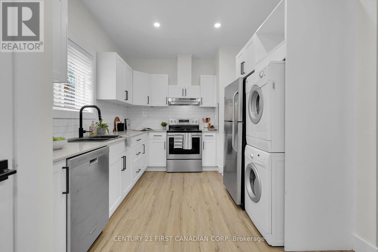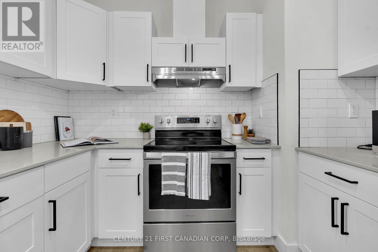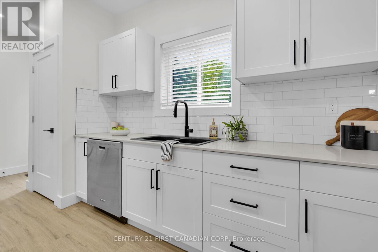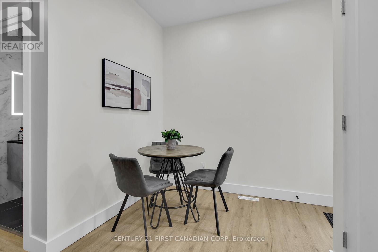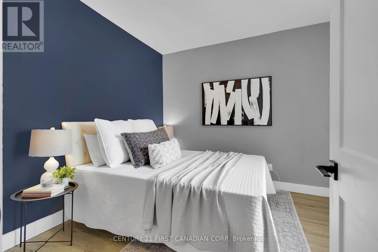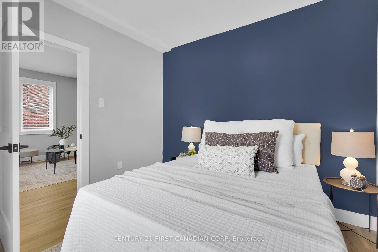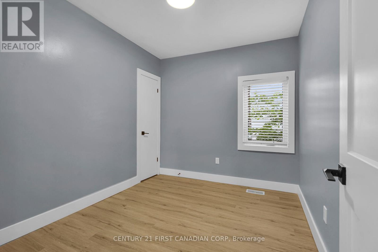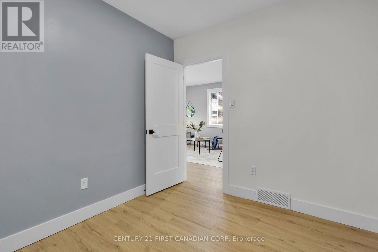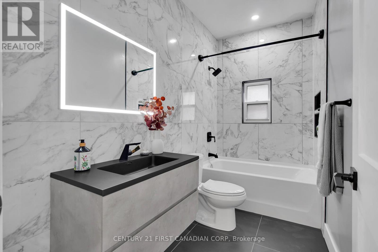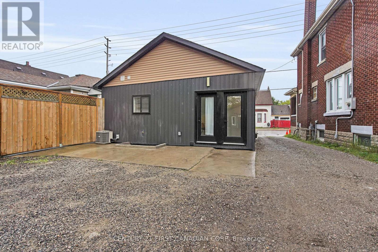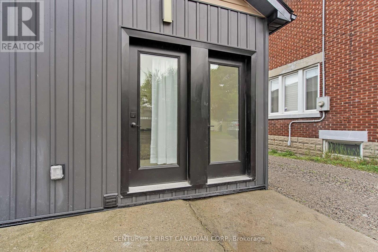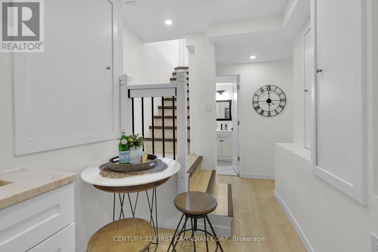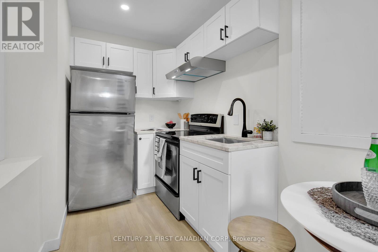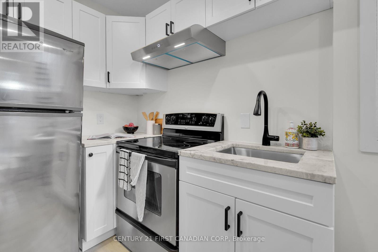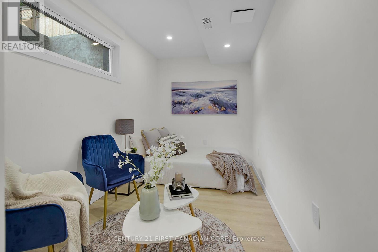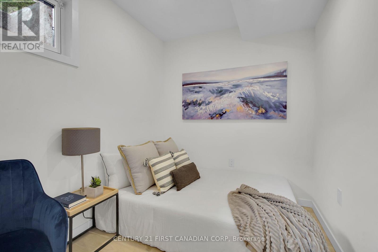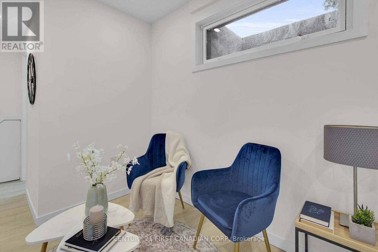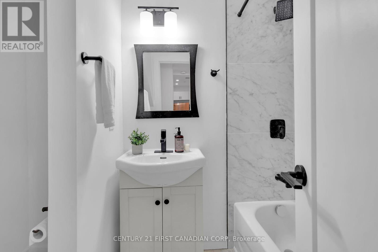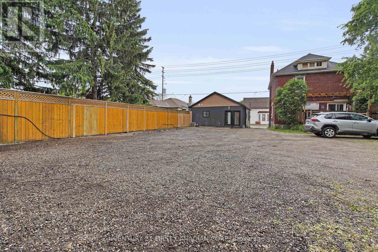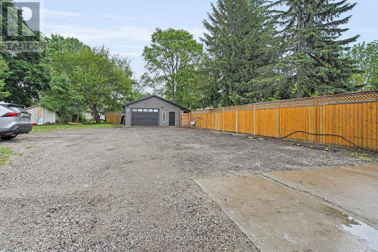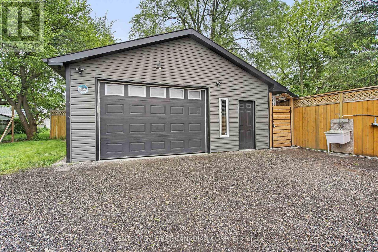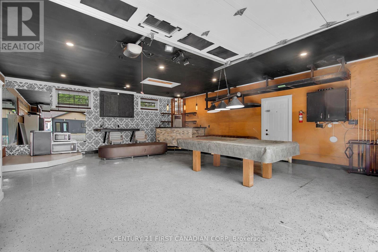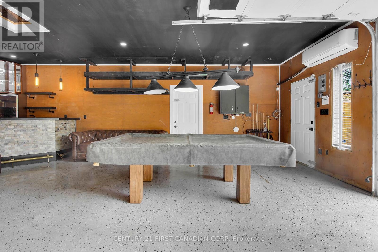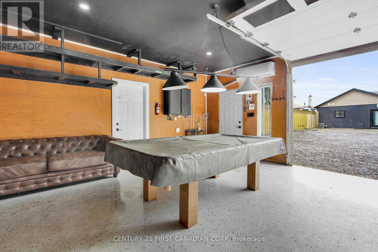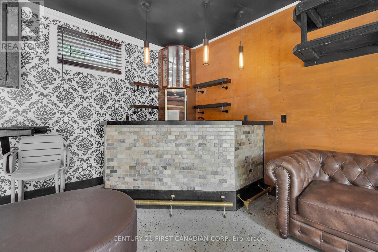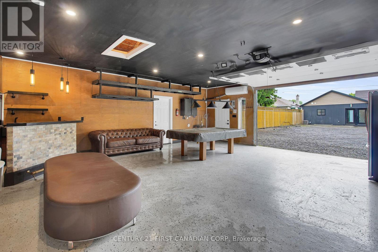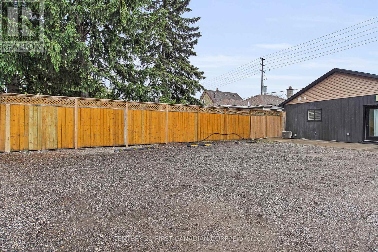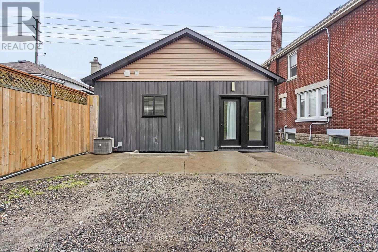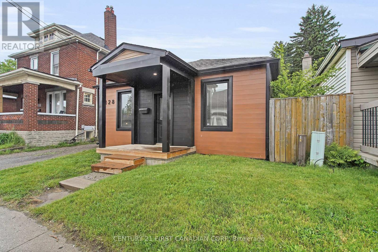3 Bedroom
2 Bathroom
700 - 1100 sqft
Bungalow
Central Air Conditioning
Forced Air
$489,900
Shop + Income Suite Opportunity! Welcome to 128 Adelaide St a fully rebuilt, multi-functional property featuring two residential suites plus an upgraded detached shop! The main floor offers a beautifully renovated 2-bedroom, 1-bath suite complete with a brand-new kitchen featuring quartz countertops, stylish backsplash, new appliances, and in-suite laundry. The lower-level studio suite is ideal for rental income, guests, or extended family, and includes a full kitchen, bathroom, and a legal egress window for added safety and comfort. This unique and flexible property has been completely overhauled in recent years with a new roof, windows, electrical, plumbing, and more. The heated & cooled detached 2.5-car garage with epoxy floors has been transformed into the perfect workshop, man cave, or storage space, offering endless potential. Ample parking with space for up to 8 vehicles! With low maintenance and taxes, this property is a rare find. Don't miss your chance to explore everything this versatile investment opportunity has to offer! (id:59646)
Property Details
|
MLS® Number
|
X12181333 |
|
Property Type
|
Single Family |
|
Community Name
|
East L |
|
Equipment Type
|
None |
|
Features
|
In-law Suite |
|
Parking Space Total
|
8 |
|
Rental Equipment Type
|
None |
Building
|
Bathroom Total
|
2 |
|
Bedrooms Above Ground
|
2 |
|
Bedrooms Below Ground
|
1 |
|
Bedrooms Total
|
3 |
|
Appliances
|
Water Meter |
|
Architectural Style
|
Bungalow |
|
Basement Development
|
Finished |
|
Basement Features
|
Apartment In Basement |
|
Basement Type
|
N/a (finished) |
|
Construction Style Attachment
|
Detached |
|
Cooling Type
|
Central Air Conditioning |
|
Exterior Finish
|
Vinyl Siding |
|
Foundation Type
|
Block |
|
Heating Fuel
|
Natural Gas |
|
Heating Type
|
Forced Air |
|
Stories Total
|
1 |
|
Size Interior
|
700 - 1100 Sqft |
|
Type
|
House |
|
Utility Water
|
Municipal Water |
Parking
Land
|
Acreage
|
No |
|
Sewer
|
Sanitary Sewer |
|
Size Depth
|
152 Ft ,8 In |
|
Size Frontage
|
33 Ft |
|
Size Irregular
|
33 X 152.7 Ft |
|
Size Total Text
|
33 X 152.7 Ft |
|
Zoning Description
|
R2-2 |
Rooms
| Level |
Type |
Length |
Width |
Dimensions |
|
Lower Level |
Kitchen |
3.35 m |
1.83 m |
3.35 m x 1.83 m |
|
Lower Level |
Bathroom |
2.54 m |
1.6 m |
2.54 m x 1.6 m |
|
Lower Level |
Media |
3.86 m |
2.28 m |
3.86 m x 2.28 m |
|
Main Level |
Living Room |
4.39 m |
4.05 m |
4.39 m x 4.05 m |
|
Main Level |
Primary Bedroom |
3.24 m |
3.17 m |
3.24 m x 3.17 m |
|
Main Level |
Bedroom 2 |
3.17 m |
2.75 m |
3.17 m x 2.75 m |
|
Main Level |
Bathroom |
2.97 m |
1.65 m |
2.97 m x 1.65 m |
|
Main Level |
Kitchen |
3.56 m |
3.04 m |
3.56 m x 3.04 m |
|
Main Level |
Dining Room |
3.04 m |
2.26 m |
3.04 m x 2.26 m |
https://www.realtor.ca/real-estate/28383925/128-adelaide-street-n-london-east-east-l-east-l

