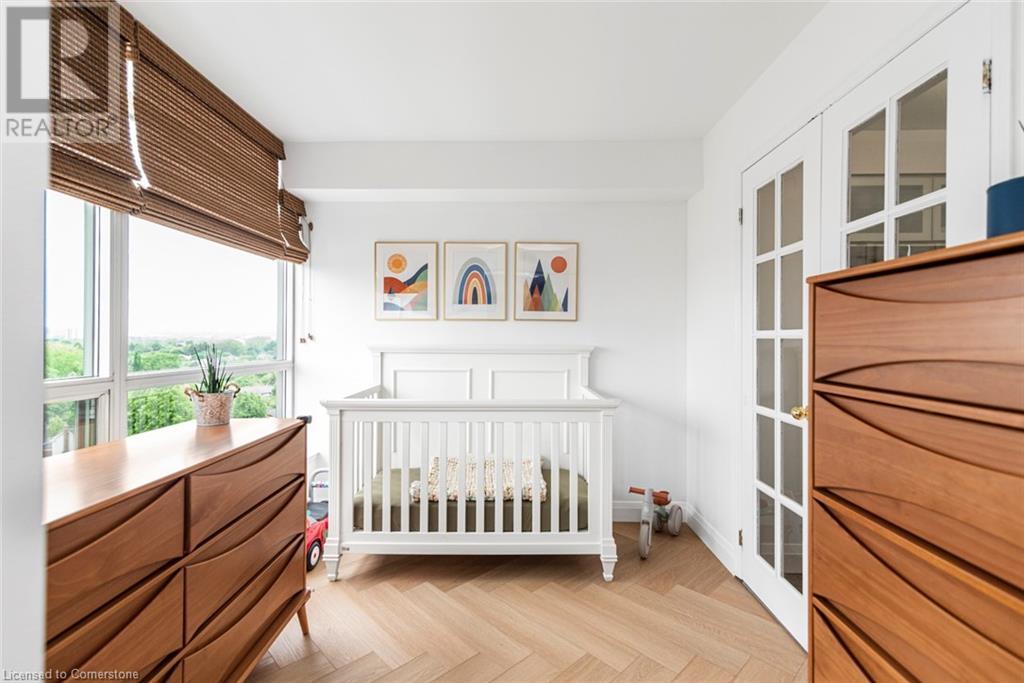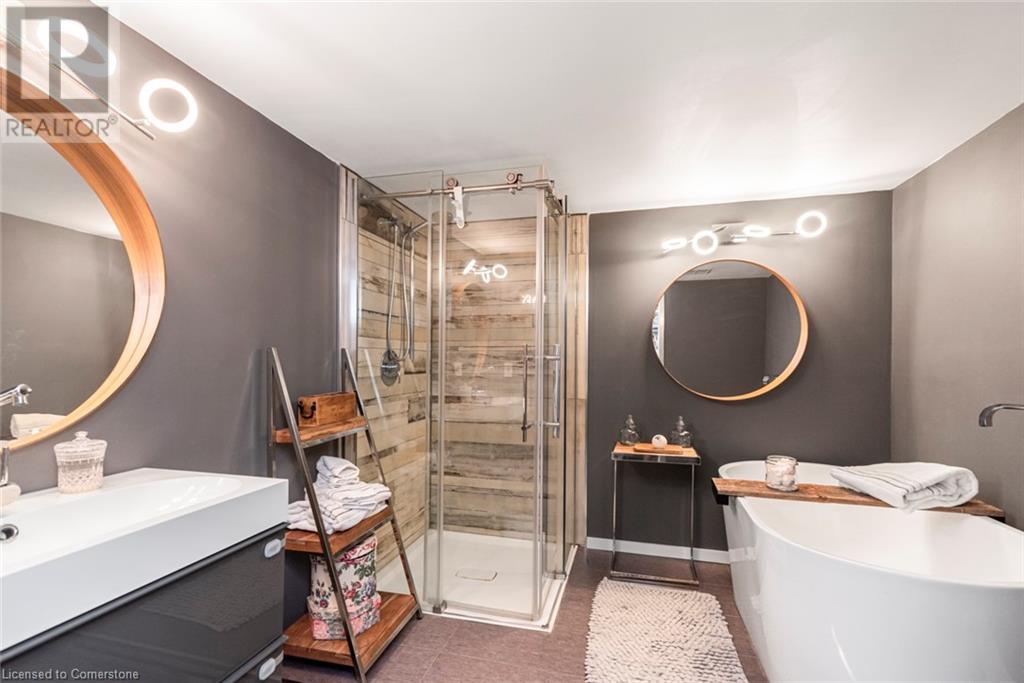1276 Maple Crossing Boulevard Unit# 1109 Burlington, Ontario L7S 2J9
$589,900Maintenance, Insurance, Cable TV, Heat, Electricity, Landscaping, Property Management, Water, Parking
$805.39 Monthly
Maintenance, Insurance, Cable TV, Heat, Electricity, Landscaping, Property Management, Water, Parking
$805.39 MonthlyImmaculate turn key urban condo is positioned in the highly sought after Grande Regency offering approx.1059 sq ft (as per condo corp documents) living with parking and a locker. This 1 bedroom plus den unit has 2 full bathrooms (1-3pc; 1-4pc) and a sun room off the kitchen offering stunning Escarpment and Bay views to enjoy! The primary bedroom includes a PAX wardrobe and it’s 4 pc spa-like ensuite is truly a retreat. Den has wall to wall PAX wardrobes for extra storage. Features include: luxury vinyl flooring laid in a herringbone pattern in LR/DR, den, sunroom and bedroom spaces, reclaimed barn hall closet doors, kitchen is sleek and modern with quartz counter tops, Stove has induction cooktop, upgraded light fixtures throughout, and in-suite laundry (front loader washer/dryer (Oct 2024)). Steps from the Lake/Spencer Smith Park/downtown and a vast range of other amenities. Condo fee: Heat, hydro, water, cable. Facilities offer: 24-hour security/concierge, rooftop patio, library, gym, outside in-ground pool, tennis/racquetball/squash courts, BBQ area, party room rooftop terraces, fitness centre, guest suites, EV-charging stations and 1 car wash station. RSA. (id:59646)
Property Details
| MLS® Number | 40738504 |
| Property Type | Single Family |
| Neigbourhood | Maple |
| Amenities Near By | Beach, Golf Nearby, Hospital, Park, Place Of Worship, Playground, Public Transit, Schools, Shopping |
| Community Features | Community Centre, School Bus |
| Equipment Type | None |
| Features | Paved Driveway, Laundry- Coin Operated, No Pet Home |
| Parking Space Total | 1 |
| Rental Equipment Type | None |
| Storage Type | Locker |
| Structure | Tennis Court |
Building
| Bathroom Total | 2 |
| Bedrooms Above Ground | 1 |
| Bedrooms Below Ground | 1 |
| Bedrooms Total | 2 |
| Amenities | Car Wash, Exercise Centre, Guest Suite, Party Room |
| Appliances | Dishwasher, Dryer, Refrigerator, Stove, Washer, Microwave Built-in, Window Coverings |
| Basement Type | None |
| Constructed Date | 1992 |
| Construction Style Attachment | Attached |
| Cooling Type | Central Air Conditioning |
| Exterior Finish | Brick |
| Foundation Type | Poured Concrete |
| Heating Type | Heat Pump |
| Stories Total | 1 |
| Size Interior | 1059 Sqft |
| Type | Apartment |
| Utility Water | Municipal Water |
Parking
| Underground |
Land
| Access Type | Highway Access, Highway Nearby |
| Acreage | No |
| Land Amenities | Beach, Golf Nearby, Hospital, Park, Place Of Worship, Playground, Public Transit, Schools, Shopping |
| Sewer | Municipal Sewage System |
| Size Total Text | Unknown |
| Zoning Description | Rm6-409 |
Rooms
| Level | Type | Length | Width | Dimensions |
|---|---|---|---|---|
| Main Level | Primary Bedroom | 9'10'' x 16'0'' | ||
| Main Level | 3pc Bathroom | 7'8'' x 8'11'' | ||
| Main Level | Full Bathroom | 8'6'' x 9'0'' | ||
| Main Level | Den | 8'11'' x 13'2'' | ||
| Main Level | Sunroom | 8'10'' x 8'9'' | ||
| Main Level | Living Room/dining Room | 11'3'' x 23'9'' | ||
| Main Level | Kitchen | 8'10'' x 9'4'' | ||
| Main Level | Foyer | Measurements not available |
https://www.realtor.ca/real-estate/28430504/1276-maple-crossing-boulevard-unit-1109-burlington
Interested?
Contact us for more information














































