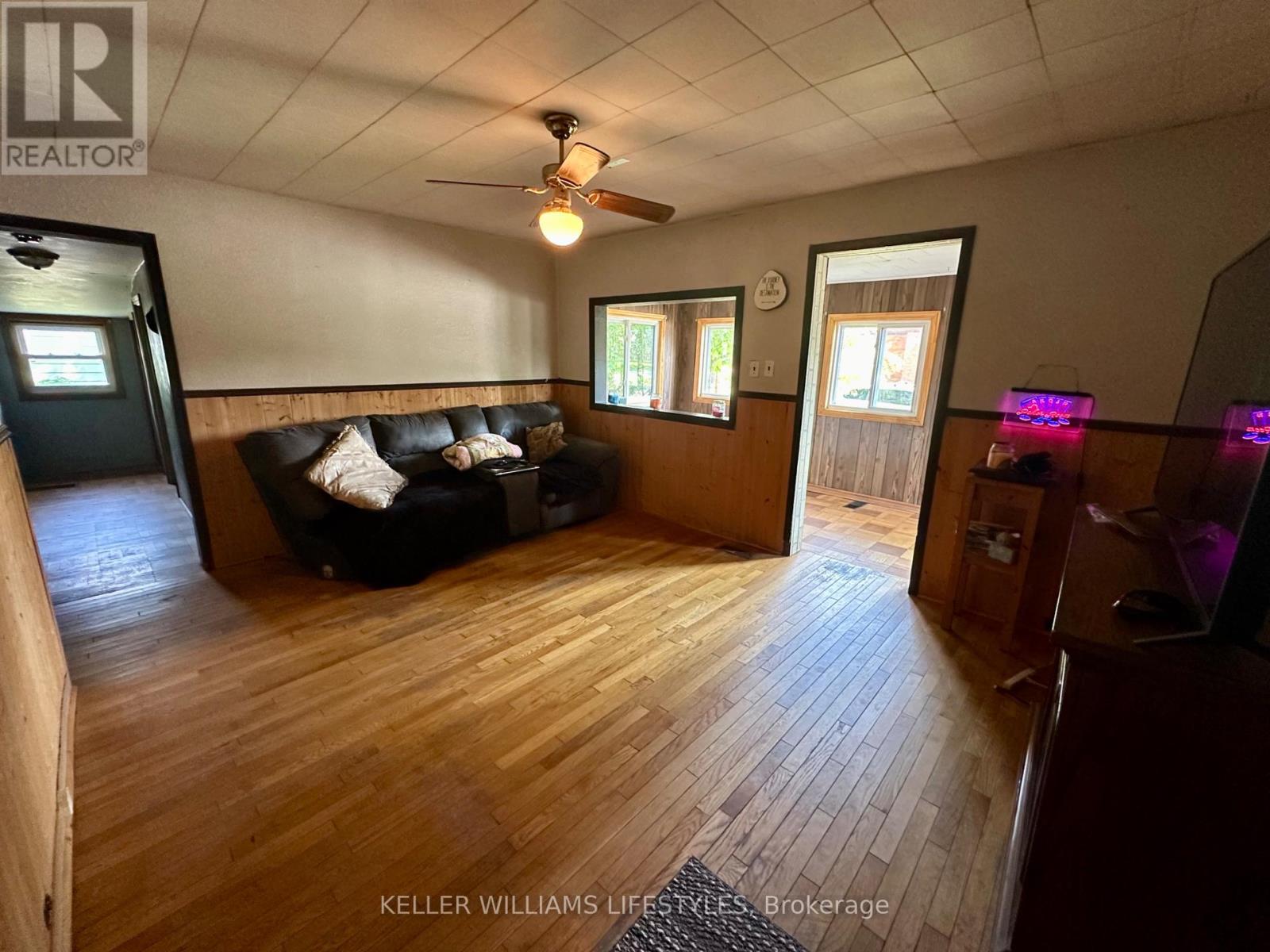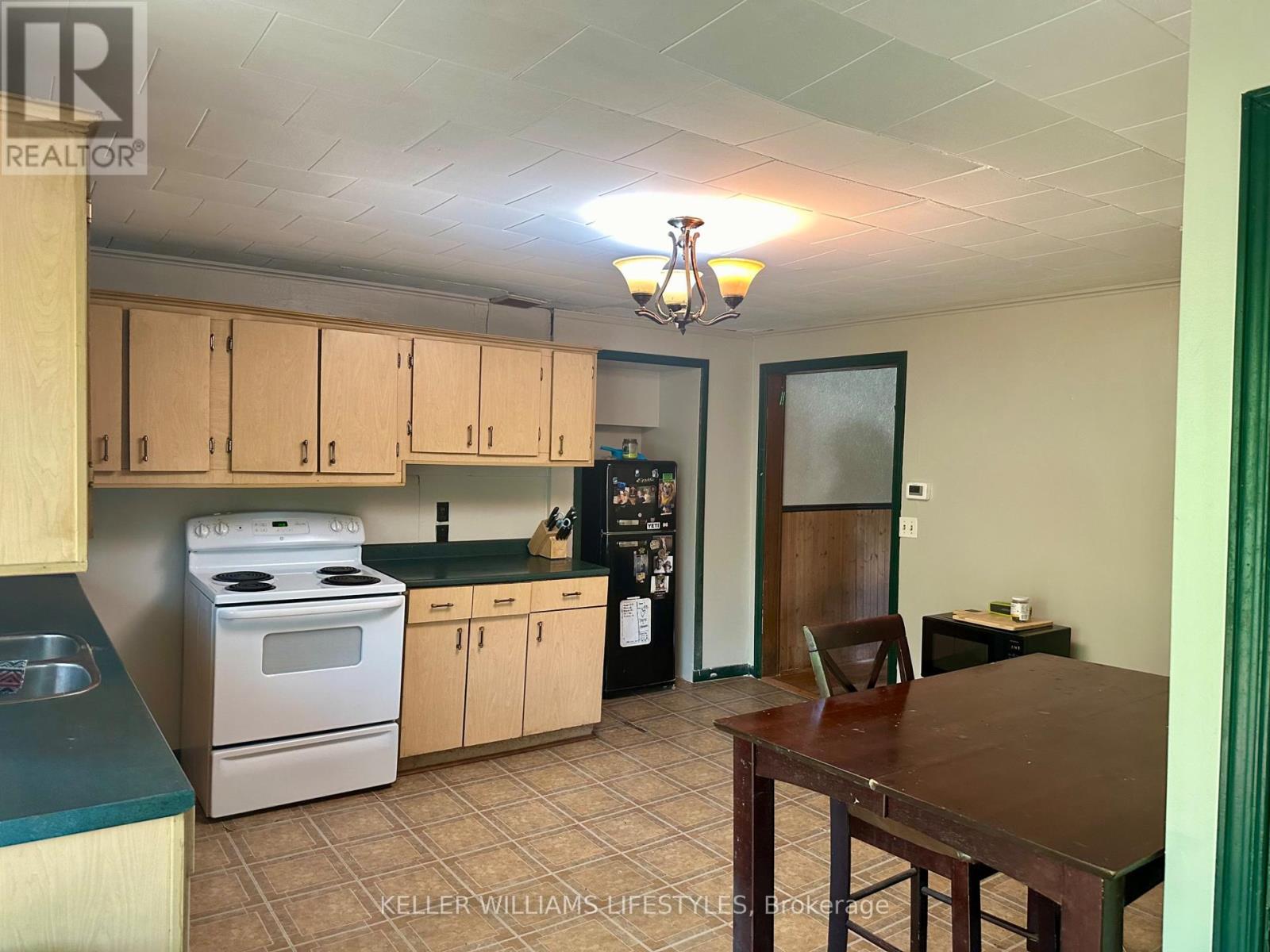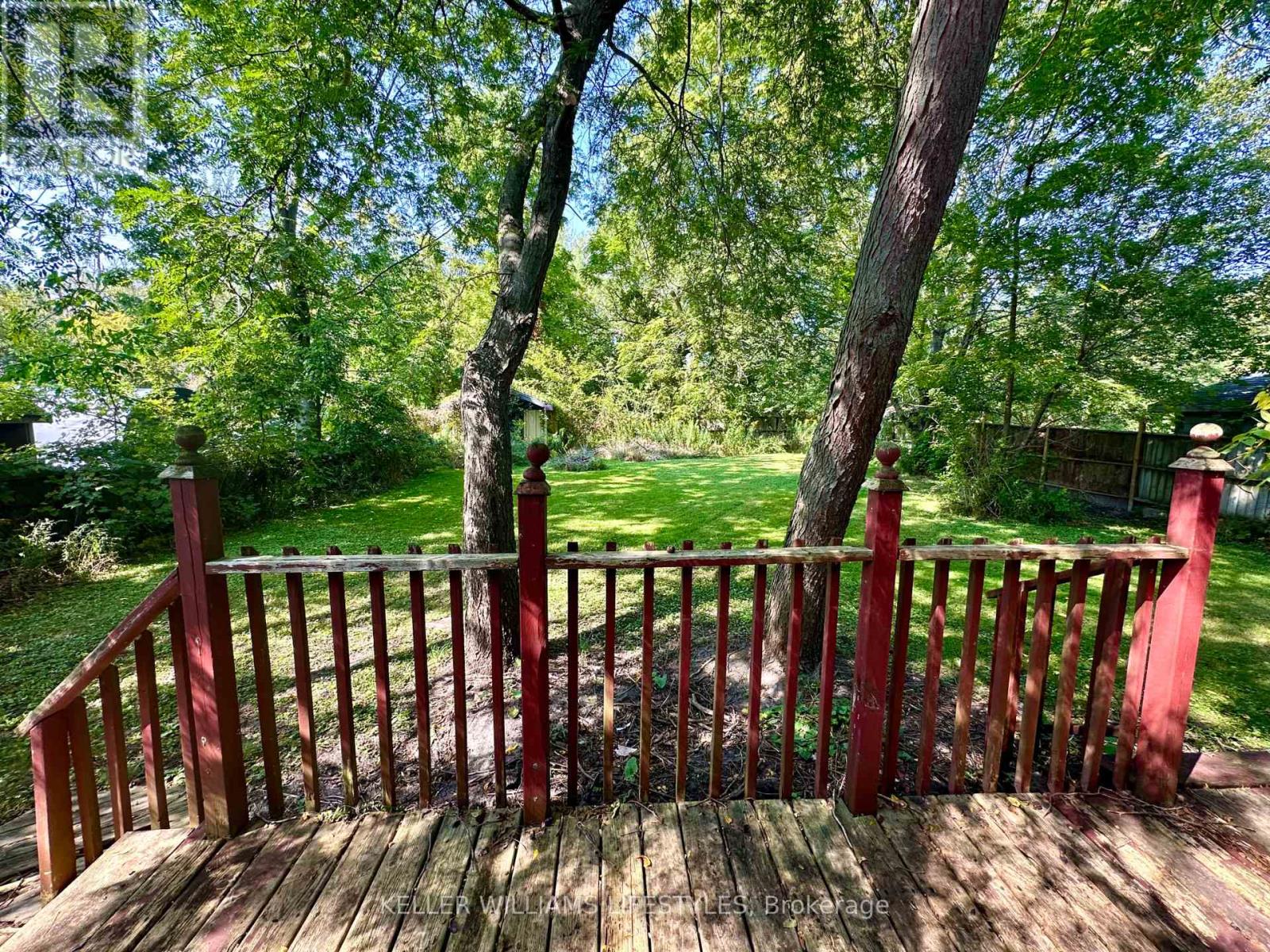3 Bedroom
1 Bathroom
Bungalow
Forced Air
$279,900
Affordable 2-Bedroom + Den Home with Tons of Potential in West Lorne. Looking for a home you can make your own? This 2-bedroom + den property offers great bones and plenty of potential for first-time buyers. With recent updates already taken care of, including a newer roof, furnace, bathroom, and siding, the big-ticket items are done, leaving you to focus on the fun stuff like decorating and adding your personal style. The large kitchen provides a solid foundation for updates, while the den is perfect for a home office or extra living space. With an attached garage featuring inside entry and a spacious fenced backyard, there is room to grow and personalize. Some imagination and a bit of decorating will truly bring this home to life. Located in the friendly town of West Lorne, you'll enjoy all the essential amenities while putting your personal stamp on a great property. A perfect opportunity to create your dream home and build equity ! (id:59646)
Property Details
|
MLS® Number
|
X9348982 |
|
Property Type
|
Single Family |
|
Community Name
|
West Lorne |
|
Equipment Type
|
None |
|
Features
|
Flat Site |
|
Parking Space Total
|
4 |
|
Rental Equipment Type
|
None |
|
Structure
|
Shed |
|
View Type
|
City View |
Building
|
Bathroom Total
|
1 |
|
Bedrooms Above Ground
|
3 |
|
Bedrooms Total
|
3 |
|
Appliances
|
Refrigerator, Stove |
|
Architectural Style
|
Bungalow |
|
Basement Development
|
Unfinished |
|
Basement Type
|
N/a (unfinished) |
|
Construction Style Attachment
|
Detached |
|
Construction Style Other
|
Seasonal |
|
Exterior Finish
|
Aluminum Siding |
|
Fire Protection
|
Smoke Detectors |
|
Foundation Type
|
Block |
|
Heating Fuel
|
Natural Gas |
|
Heating Type
|
Forced Air |
|
Stories Total
|
1 |
|
Type
|
House |
|
Utility Water
|
Municipal Water |
Parking
Land
|
Acreage
|
No |
|
Sewer
|
Sanitary Sewer |
|
Size Depth
|
122 Ft |
|
Size Frontage
|
66 Ft |
|
Size Irregular
|
66 X 122 Ft ; 66.69 Ft X 122.46 Ft X66.69 Ftx122.41 Ft |
|
Size Total Text
|
66 X 122 Ft ; 66.69 Ft X 122.46 Ft X66.69 Ftx122.41 Ft|under 1/2 Acre |
|
Zoning Description
|
R-1 |
Rooms
| Level |
Type |
Length |
Width |
Dimensions |
|
Main Level |
Kitchen |
4.88 m |
3.66 m |
4.88 m x 3.66 m |
|
Main Level |
Living Room |
4.57 m |
3.48 m |
4.57 m x 3.48 m |
|
Main Level |
Bedroom |
3.35 m |
2.62 m |
3.35 m x 2.62 m |
|
Main Level |
Bedroom |
3.05 m |
2.67 m |
3.05 m x 2.67 m |
|
Main Level |
Bedroom |
3.48 m |
2.21 m |
3.48 m x 2.21 m |
|
Main Level |
Den |
2.72 m |
2.31 m |
2.72 m x 2.31 m |
|
Main Level |
Other |
4.57 m |
1.98 m |
4.57 m x 1.98 m |
Utilities
https://www.realtor.ca/real-estate/27413453/127-main-street-west-elgin-west-lorne-west-lorne
































