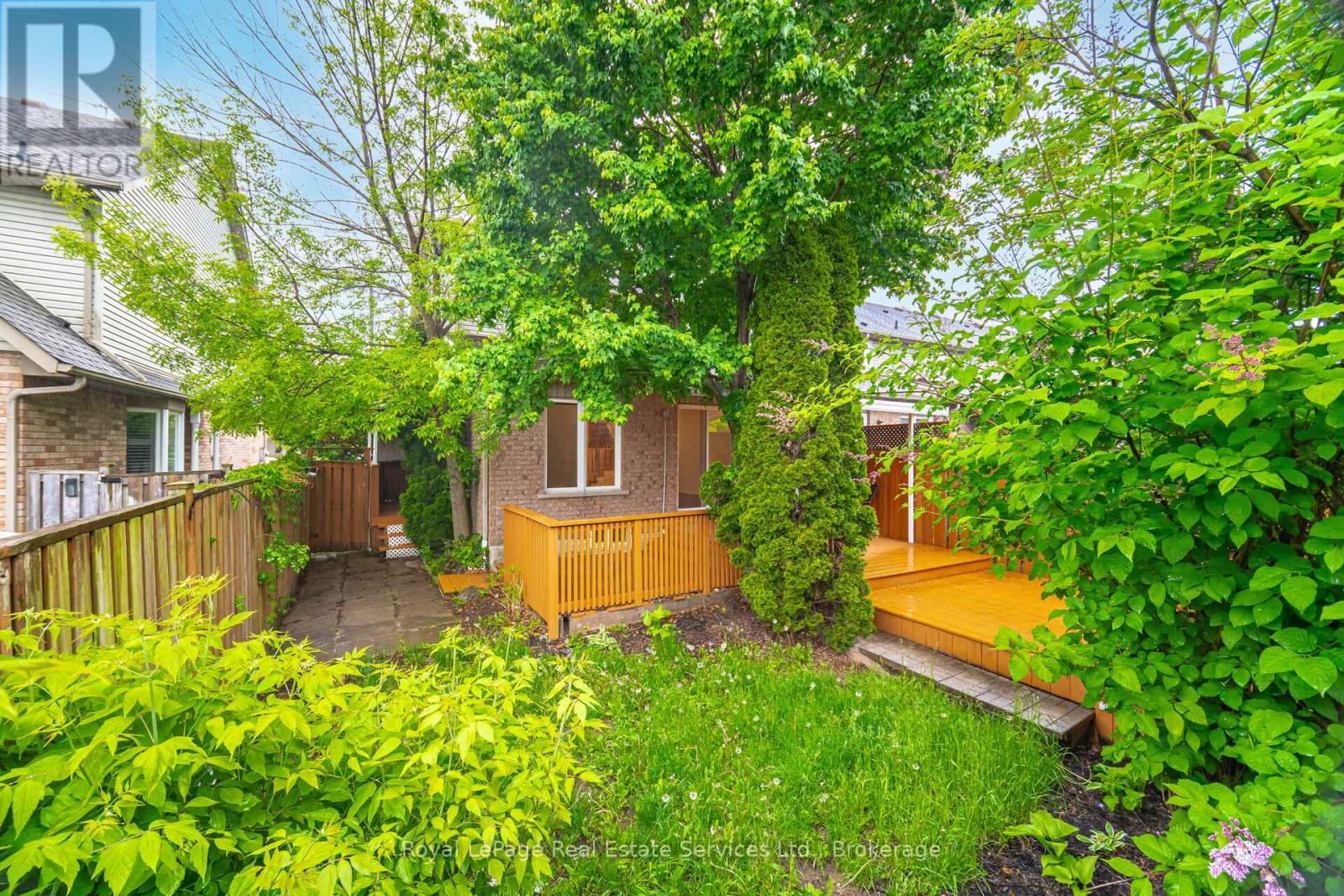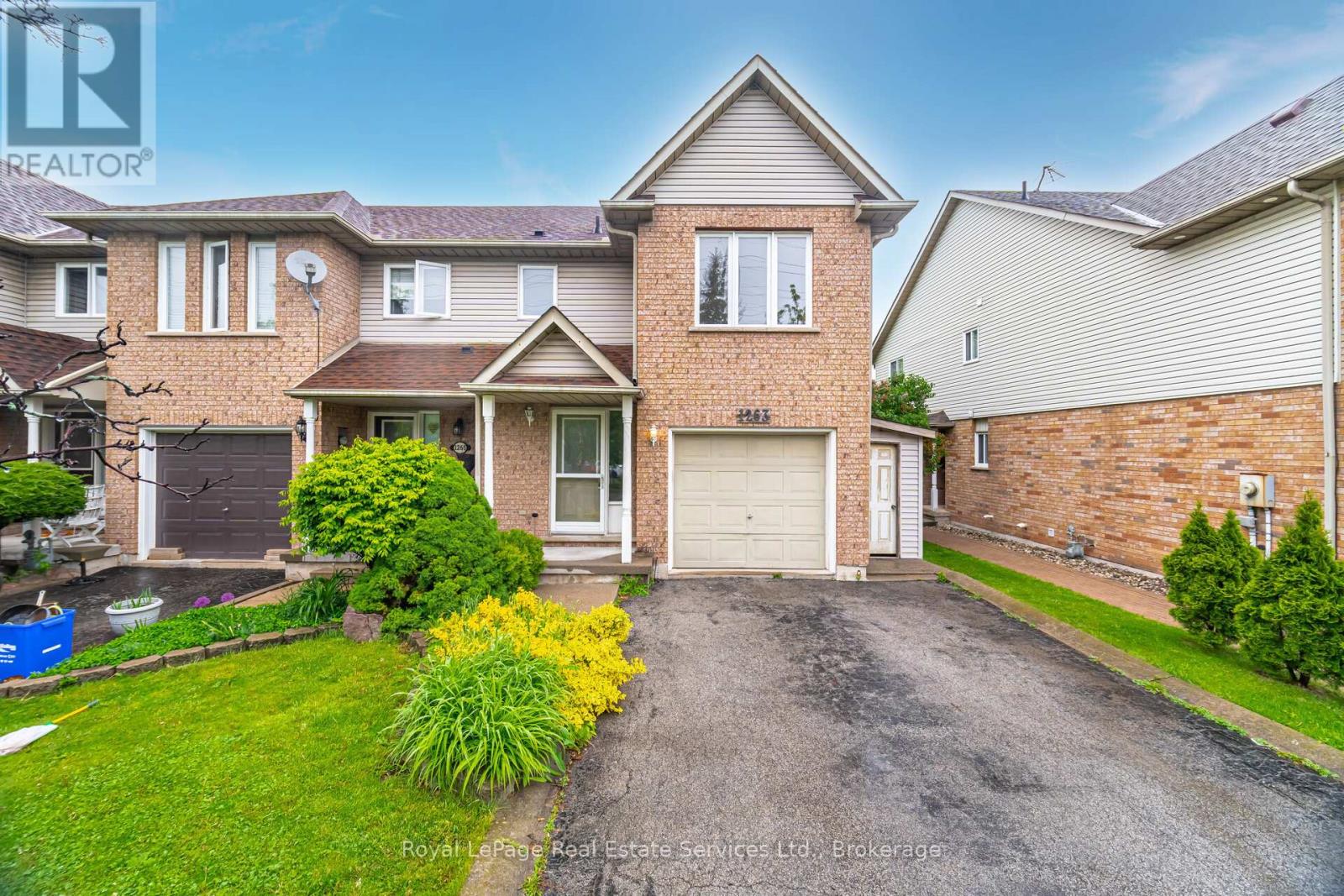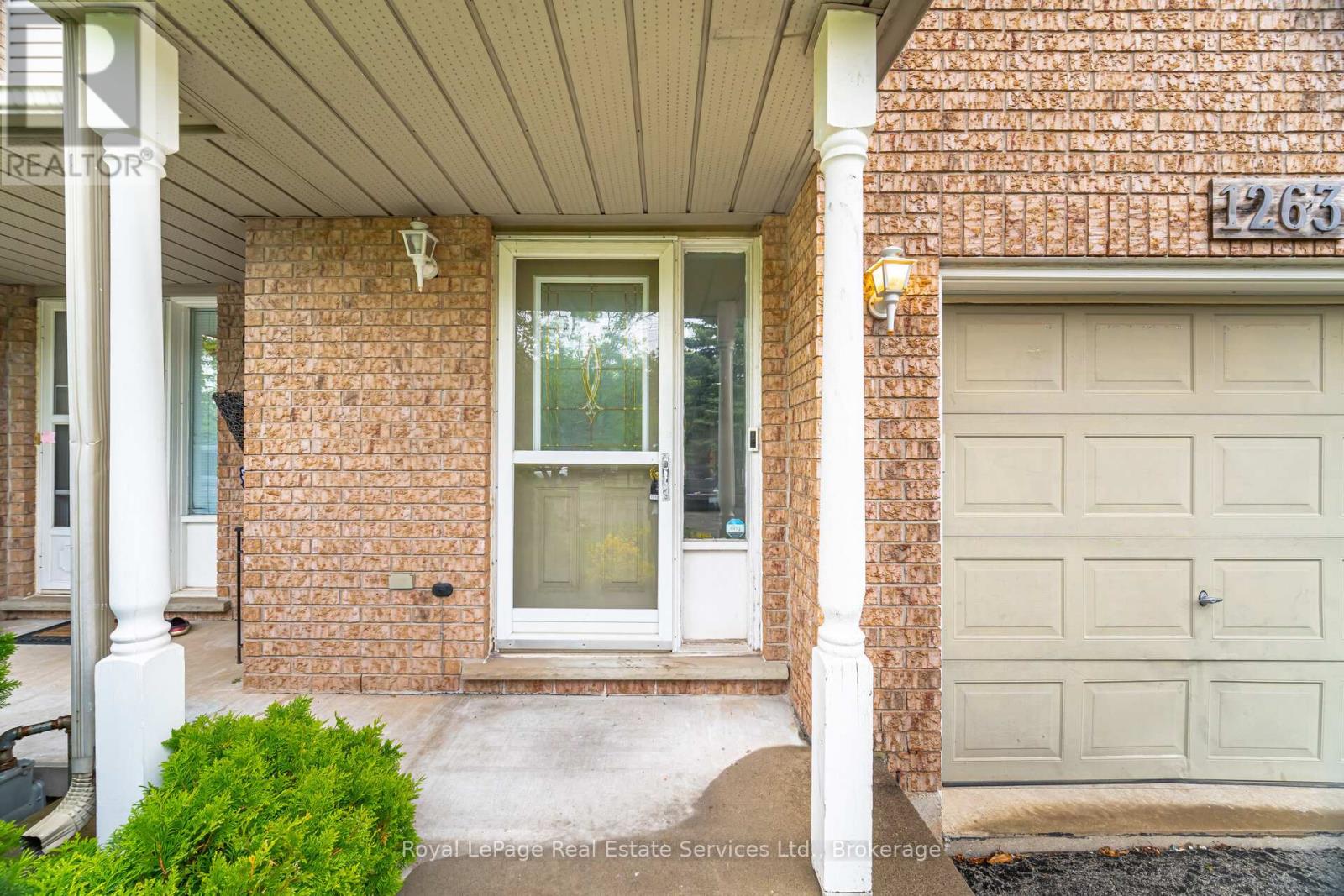3 Bedroom
3 Bathroom
1100 - 1500 sqft
Fireplace
Central Air Conditioning
Forced Air
$799,000
One of a Kind 3-Bedroom End Unit Freehold Townhome on Oversized Lot in Highly Desirable Tansley Community! This bright and spacious 3-bedroom end unit freehold townhome sits on a rare, extra-deep 147-ft oversized lot offering more outdoor space, privacy, and parking than most townhomes in the area. Enjoy the unique benefit of extra parking with a double driveway plus additional spots exclusive to this unit enough room for approximately 6 vehicles. The beautifully landscaped yard features extensive decking and mature plantings, creating the perfect setting for entertaining or relaxing outdoors. Inside, you'll find a warm and inviting layout with hardwood, ceramic, and laminate flooring, a vaulted ceiling in the living/dining area, a cozy gas fireplace, and a walkout to the covered deck. The finished basement provides added versatility ideal for a family room, home office, or gym. Located in the heart of the Tansley community, just minutes from Tansley Woods and Mainway recreation centres, shopping, schools, and easy highway access this is a fantastic opportunity for first-time buyers or anyone looking for a low-maintenance home with exceptional outdoor space. Don't miss this Opportunity oversized lot, extra parking, and a prime location freehold townhome! (id:59646)
Property Details
|
MLS® Number
|
W12184794 |
|
Property Type
|
Single Family |
|
Community Name
|
Tansley |
|
Amenities Near By
|
Park, Public Transit, Schools |
|
Community Features
|
Community Centre |
|
Features
|
Conservation/green Belt, Level |
|
Parking Space Total
|
3 |
Building
|
Bathroom Total
|
3 |
|
Bedrooms Above Ground
|
3 |
|
Bedrooms Total
|
3 |
|
Age
|
16 To 30 Years |
|
Amenities
|
Fireplace(s) |
|
Appliances
|
Dishwasher, Dryer, Stove, Washer, Window Coverings, Refrigerator |
|
Basement Development
|
Finished |
|
Basement Type
|
Full (finished) |
|
Construction Style Attachment
|
Attached |
|
Cooling Type
|
Central Air Conditioning |
|
Fireplace Present
|
Yes |
|
Fireplace Total
|
1 |
|
Foundation Type
|
Unknown |
|
Half Bath Total
|
2 |
|
Heating Fuel
|
Natural Gas |
|
Heating Type
|
Forced Air |
|
Stories Total
|
2 |
|
Size Interior
|
1100 - 1500 Sqft |
|
Type
|
Row / Townhouse |
|
Utility Water
|
Municipal Water |
Parking
Land
|
Acreage
|
No |
|
Land Amenities
|
Park, Public Transit, Schools |
|
Sewer
|
Sanitary Sewer |
|
Size Depth
|
147 Ft ,7 In |
|
Size Frontage
|
27 Ft ,10 In |
|
Size Irregular
|
27.9 X 147.6 Ft |
|
Size Total Text
|
27.9 X 147.6 Ft|under 1/2 Acre |
|
Zoning Description
|
Res |
Rooms
| Level |
Type |
Length |
Width |
Dimensions |
|
Second Level |
Primary Bedroom |
5.13 m |
3.3 m |
5.13 m x 3.3 m |
|
Second Level |
Bedroom 2 |
3.73 m |
2.82 m |
3.73 m x 2.82 m |
|
Second Level |
Bedroom 3 |
2.79 m |
2.57 m |
2.79 m x 2.57 m |
|
Basement |
Family Room |
5.49 m |
3.78 m |
5.49 m x 3.78 m |
|
Basement |
Office |
2.87 m |
2.62 m |
2.87 m x 2.62 m |
|
Main Level |
Living Room |
5.61 m |
3.28 m |
5.61 m x 3.28 m |
|
Main Level |
Dining Room |
3.43 m |
2.9 m |
3.43 m x 2.9 m |
|
Main Level |
Kitchen |
4.22 m |
2.54 m |
4.22 m x 2.54 m |
https://www.realtor.ca/real-estate/28391955/1263-walkers-line-burlington-tansley-tansley













































