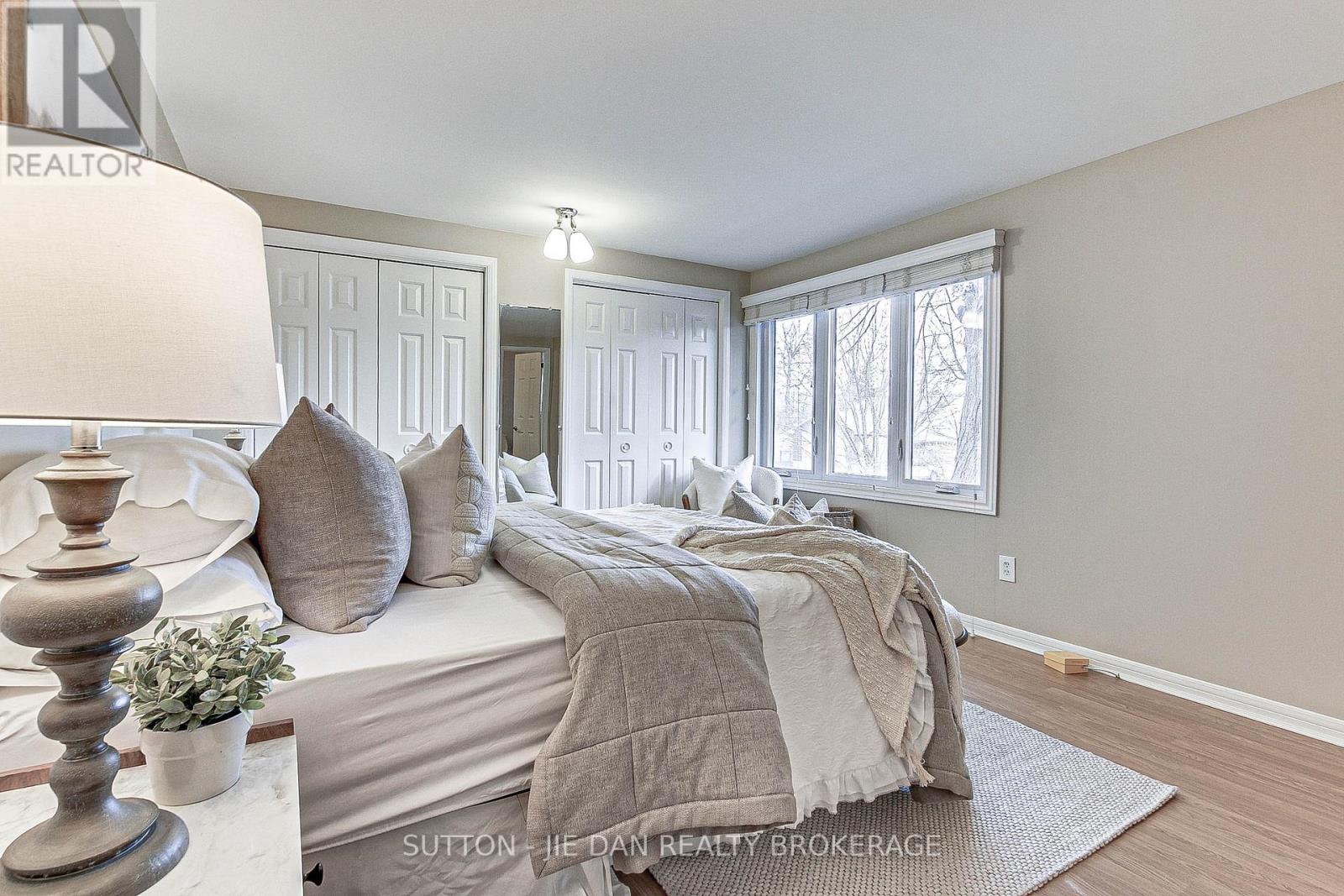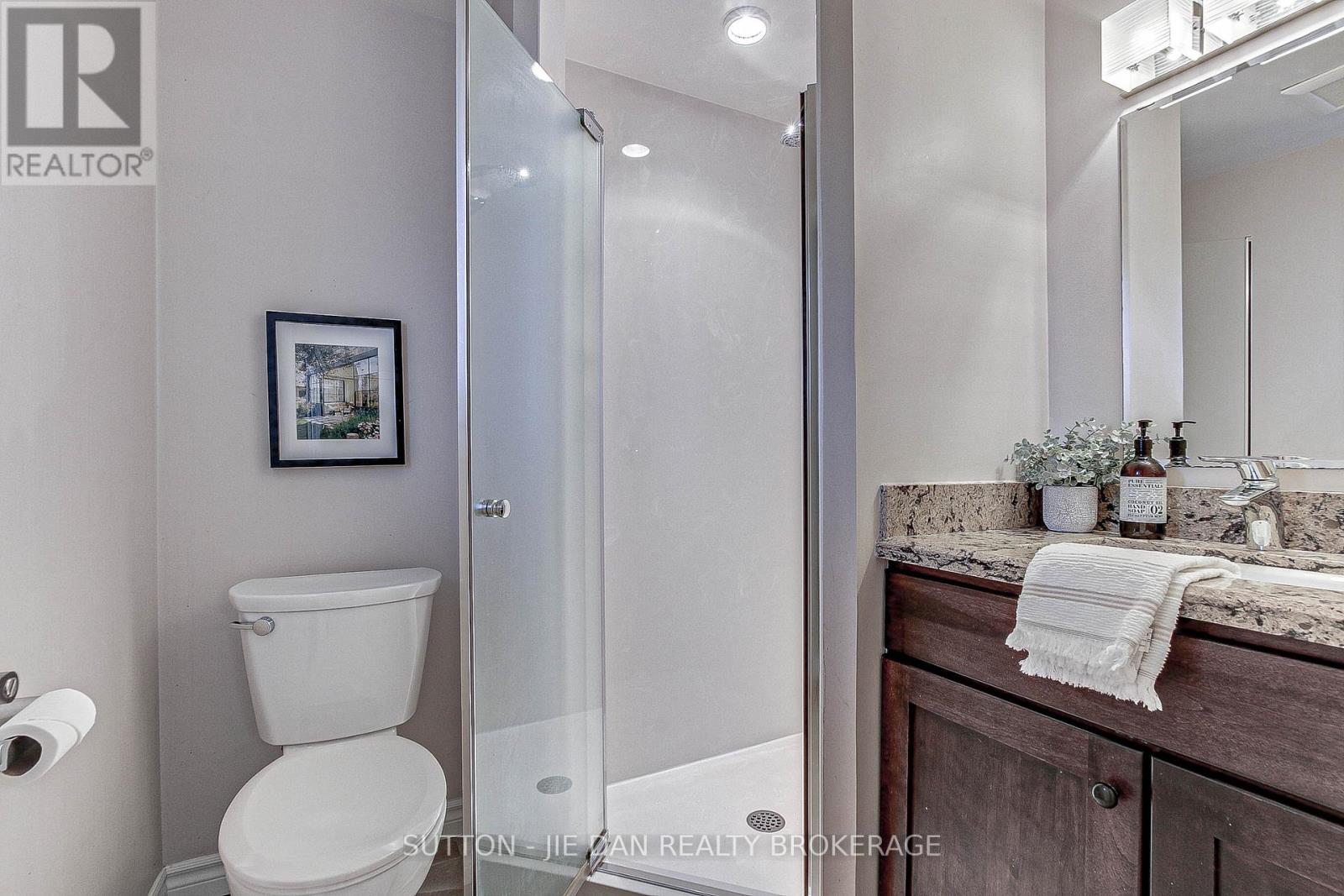4 Bedroom
3 Bathroom
Central Air Conditioning
Forced Air
$799,900
Location! Location! Location! Desirable Stoneybrook with excellent schools and minutes to Masonville Mall & Western University! Updated 4 bedrooms 2 story house in matured neighbourhood. 2260 SqFt above grade, 400 SqFt finished basement. Gleaming hardwood floor and California shutters. Private front courtyard. Newer air conditioner ( 2024), Newer dishwasher, range hood, dishwasher ( 2024). windows and doors (2007) , Roof shingle ( 2005) ,Newer furnace ( 2020). Excellent starter home! Hurry! (id:59646)
Property Details
|
MLS® Number
|
X11821486 |
|
Property Type
|
Single Family |
|
Neigbourhood
|
Northdale |
|
Community Name
|
North G |
|
Amenities Near By
|
Hospital |
|
Equipment Type
|
Water Heater - Propane |
|
Features
|
Flat Site, Sump Pump |
|
Parking Space Total
|
6 |
|
Rental Equipment Type
|
Water Heater - Propane |
|
Structure
|
Porch, Patio(s) |
Building
|
Bathroom Total
|
3 |
|
Bedrooms Above Ground
|
4 |
|
Bedrooms Total
|
4 |
|
Basement Development
|
Partially Finished |
|
Basement Type
|
N/a (partially Finished) |
|
Construction Style Attachment
|
Detached |
|
Cooling Type
|
Central Air Conditioning |
|
Exterior Finish
|
Vinyl Siding, Brick |
|
Fire Protection
|
Controlled Entry |
|
Foundation Type
|
Concrete |
|
Half Bath Total
|
1 |
|
Heating Fuel
|
Natural Gas |
|
Heating Type
|
Forced Air |
|
Stories Total
|
2 |
|
Type
|
House |
|
Utility Water
|
Municipal Water |
Parking
|
Attached Garage
|
|
|
Inside Entry
|
|
Land
|
Acreage
|
No |
|
Land Amenities
|
Hospital |
|
Sewer
|
Sanitary Sewer |
|
Size Depth
|
105 Ft |
|
Size Frontage
|
66 Ft ,1 In |
|
Size Irregular
|
66.14 X 105.06 Ft |
|
Size Total Text
|
66.14 X 105.06 Ft|under 1/2 Acre |
|
Zoning Description
|
R1-8 |
Rooms
| Level |
Type |
Length |
Width |
Dimensions |
|
Second Level |
Primary Bedroom |
4.64 m |
3.47 m |
4.64 m x 3.47 m |
|
Second Level |
Bedroom |
3.91 m |
3.5 m |
3.91 m x 3.5 m |
|
Second Level |
Bedroom |
3.91 m |
3.47 m |
3.91 m x 3.47 m |
|
Second Level |
Bedroom |
3.5 m |
3.09 m |
3.5 m x 3.09 m |
|
Main Level |
Living Room |
6.14 m |
3.96 m |
6.14 m x 3.96 m |
|
Main Level |
Dining Room |
3.91 m |
3.35 m |
3.91 m x 3.35 m |
|
Main Level |
Kitchen |
6.09 m |
2.92 m |
6.09 m x 2.92 m |
|
Main Level |
Family Room |
6.95 m |
3.53 m |
6.95 m x 3.53 m |
|
Main Level |
Laundry Room |
1.7 m |
1.27 m |
1.7 m x 1.27 m |
Utilities
|
Cable
|
Installed |
|
Sewer
|
Installed |
https://www.realtor.ca/real-estate/27698564/1262-hastings-drive-london-north-g
































