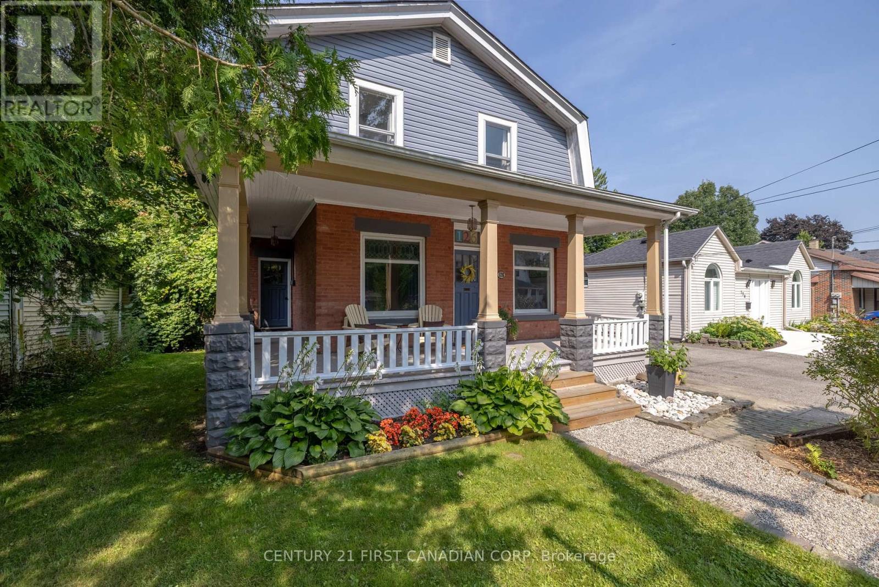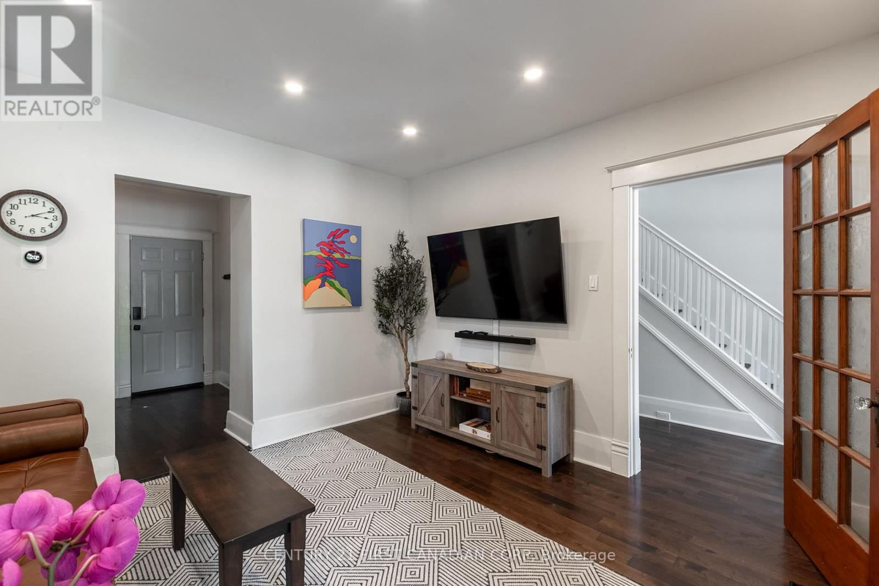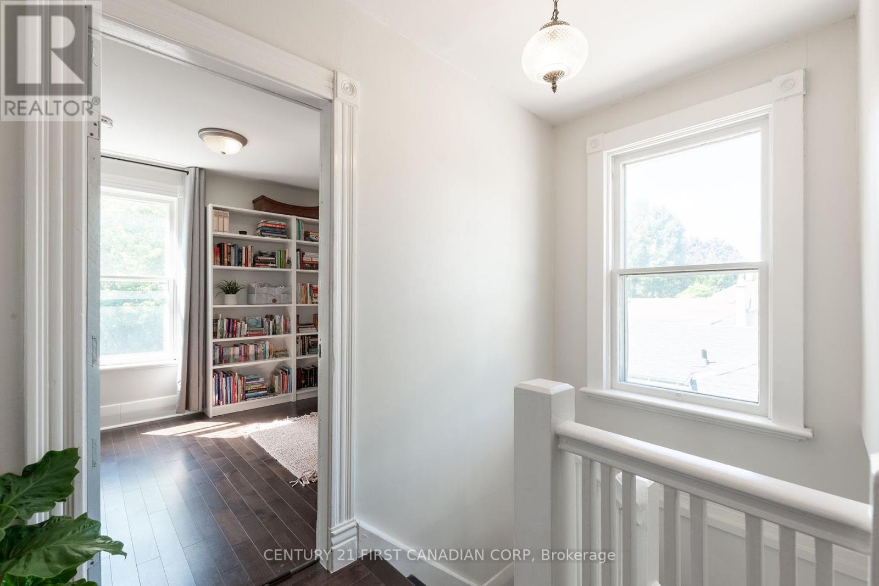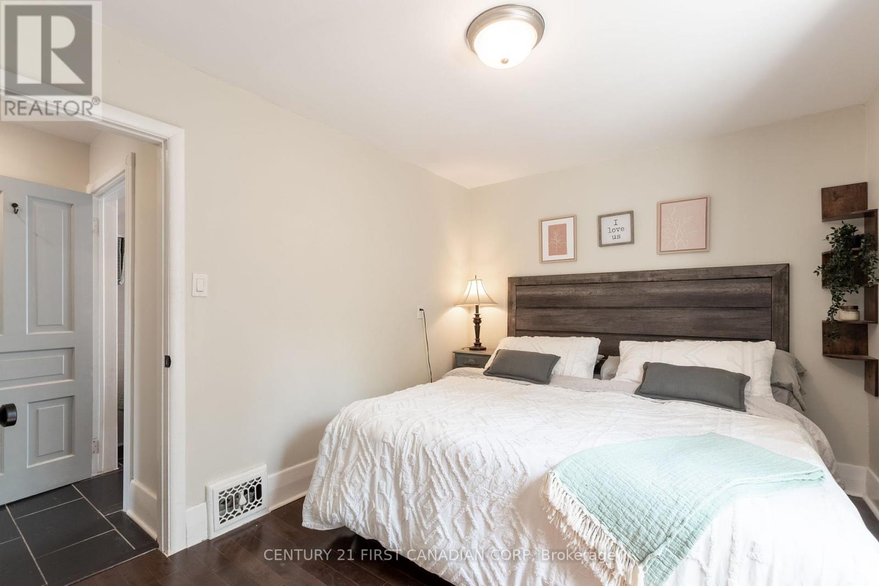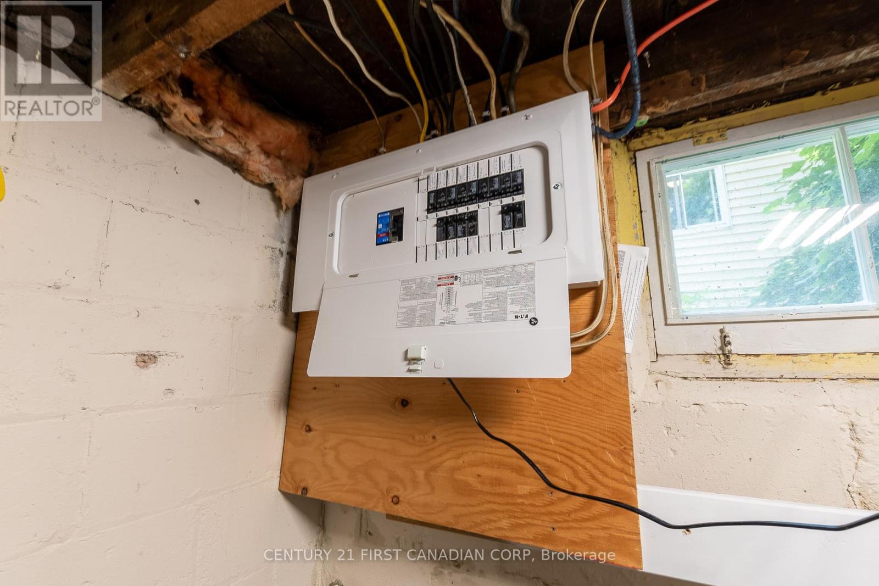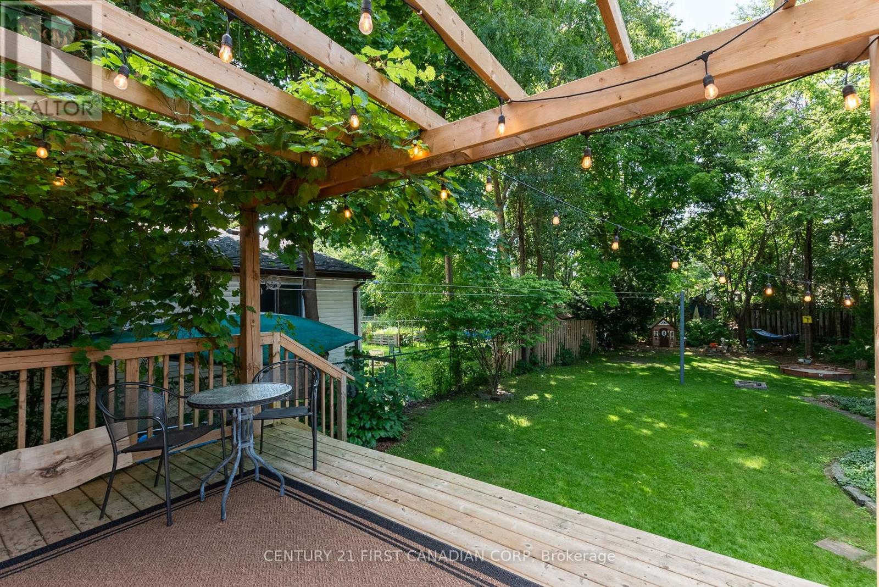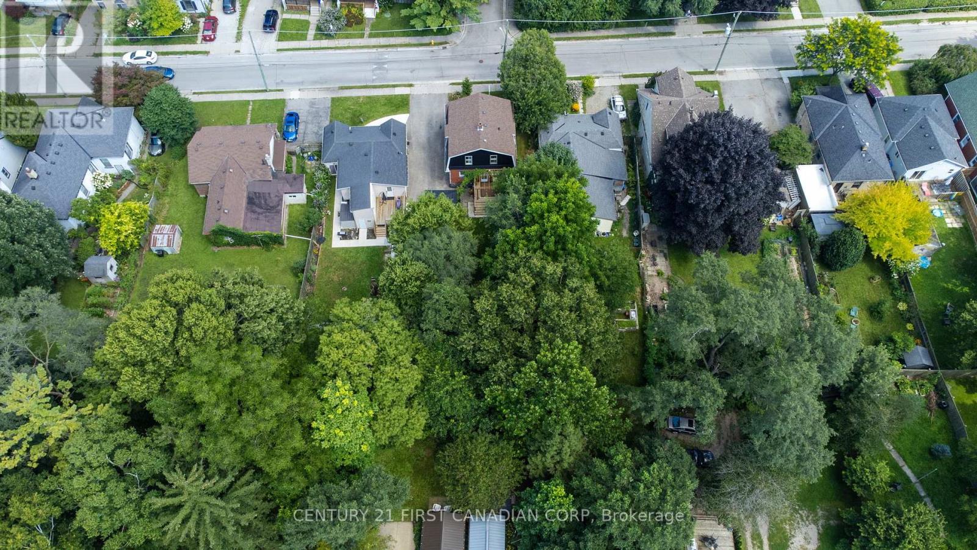3 Bedroom
2 Bathroom
Central Air Conditioning
Forced Air
$629,900
Welcome to Blackfriars. This beautiful 3 bedroom, 2 bathroom home is nestled on a large 46 x 149 ft lot. Enjoy morning coffees on the wrap-around porch and quiet evenings in the spacious backyard, which features two patios, garage, garden and plenty of room for more. As you step inside, classic features such as high ceilings, tall baseboard and stained glass windows seamlessly blend with modern upgrades; including A/C (2022), 200 AMP electrical panel (2021), deck (2023), roof (2020) and metal roof (2024). On both levels, hardwood floors span throughout. The kitchen benefits from a deep sink, granite countertops and stainless steel appliances. Windows allow for lots of natural light as you make your way upstairs to the 3 bedrooms, separate office as well as a large bathroom with a cast iron tub. Short walking distance to Blackfriars Bridge, Budweiser Gardens, restaurants, biking trails, and the historic Labatt Park. This property is move-in ready. Come see it today! **** EXTRAS **** Please allow 48hrs irrevocable for offers. (id:59646)
Property Details
|
MLS® Number
|
X9252056 |
|
Property Type
|
Single Family |
|
Community Name
|
North N |
|
Amenities Near By
|
Hospital, Public Transit, Schools |
|
Parking Space Total
|
3 |
Building
|
Bathroom Total
|
2 |
|
Bedrooms Above Ground
|
3 |
|
Bedrooms Total
|
3 |
|
Appliances
|
Dishwasher, Dryer, Refrigerator, Stove, Washer, Water Heater |
|
Basement Development
|
Partially Finished |
|
Basement Type
|
N/a (partially Finished) |
|
Construction Style Attachment
|
Detached |
|
Cooling Type
|
Central Air Conditioning |
|
Exterior Finish
|
Brick, Vinyl Siding |
|
Foundation Type
|
Poured Concrete |
|
Heating Fuel
|
Natural Gas |
|
Heating Type
|
Forced Air |
|
Stories Total
|
2 |
|
Type
|
House |
|
Utility Water
|
Municipal Water |
Parking
Land
|
Acreage
|
No |
|
Fence Type
|
Fenced Yard |
|
Land Amenities
|
Hospital, Public Transit, Schools |
|
Sewer
|
Sanitary Sewer |
|
Size Depth
|
149 Ft |
|
Size Frontage
|
46 Ft ,6 In |
|
Size Irregular
|
46.58 X 149.03 Ft |
|
Size Total Text
|
46.58 X 149.03 Ft |
|
Surface Water
|
River/stream |
|
Zoning Description
|
R2-2 |
Rooms
| Level |
Type |
Length |
Width |
Dimensions |
|
Second Level |
Primary Bedroom |
4.57 m |
2.77 m |
4.57 m x 2.77 m |
|
Second Level |
Bedroom 2 |
4.54 m |
2.7 m |
4.54 m x 2.7 m |
|
Second Level |
Bedroom 3 |
2.84 m |
2.33 m |
2.84 m x 2.33 m |
|
Second Level |
Office |
2.84 m |
2.74 m |
2.84 m x 2.74 m |
|
Second Level |
Bathroom |
4.57 m |
1.86 m |
4.57 m x 1.86 m |
|
Main Level |
Living Room |
4.6 m |
3.66 m |
4.6 m x 3.66 m |
|
Main Level |
Dining Room |
3.96 m |
2.64 m |
3.96 m x 2.64 m |
|
Main Level |
Kitchen |
3.38 m |
2.74 m |
3.38 m x 2.74 m |
https://www.realtor.ca/real-estate/27284770/126-wilson-avenue-london-north-n


