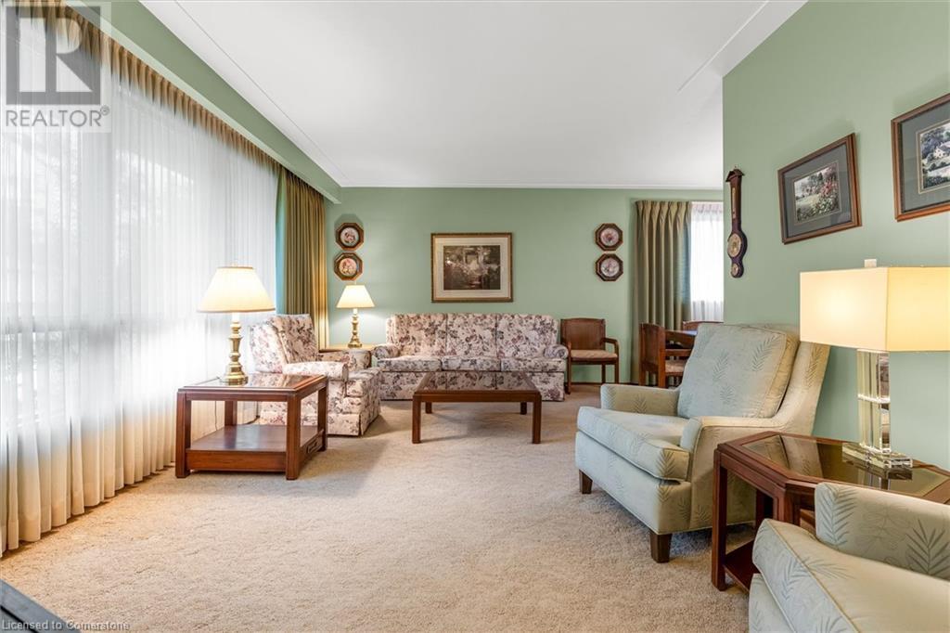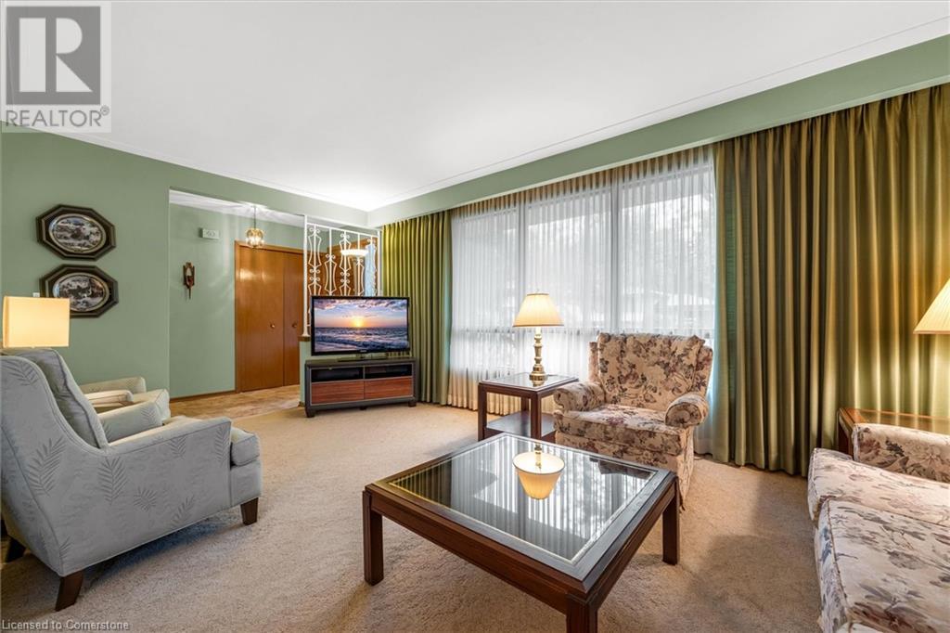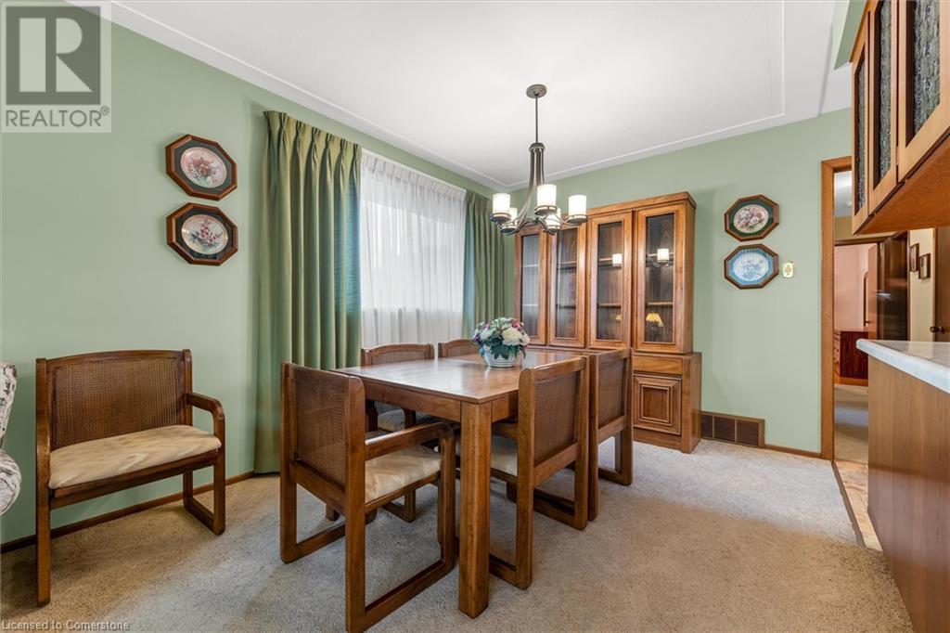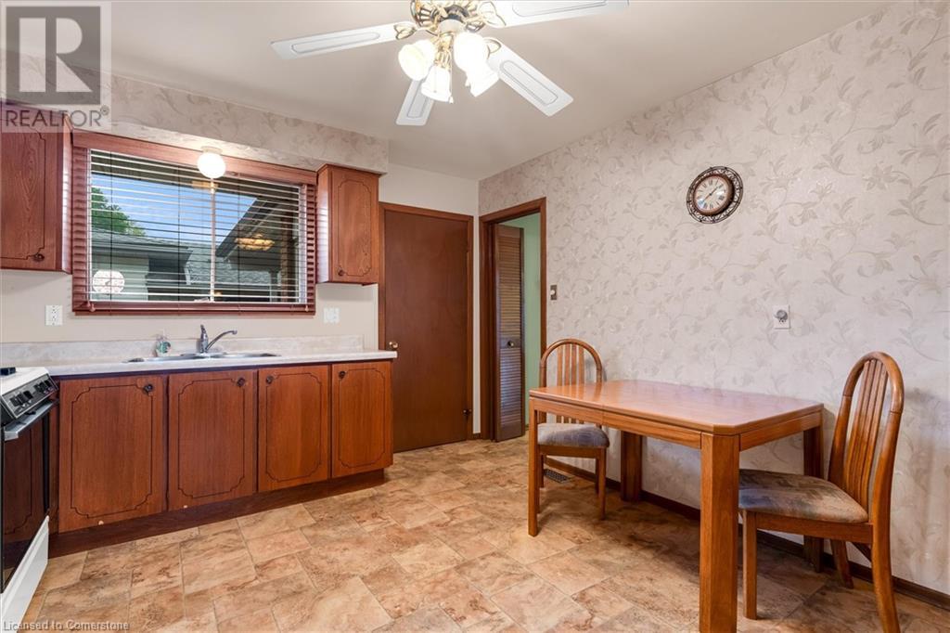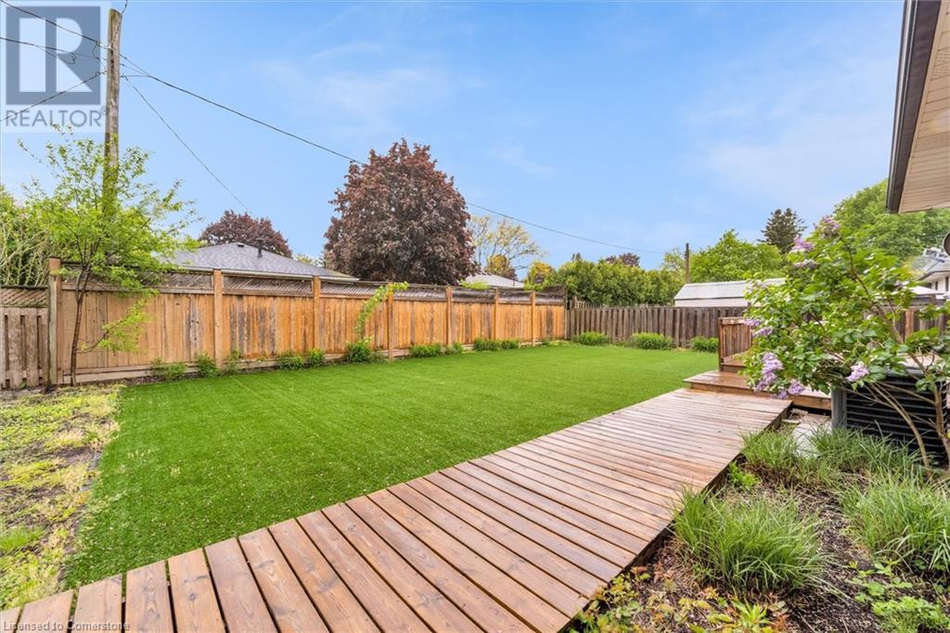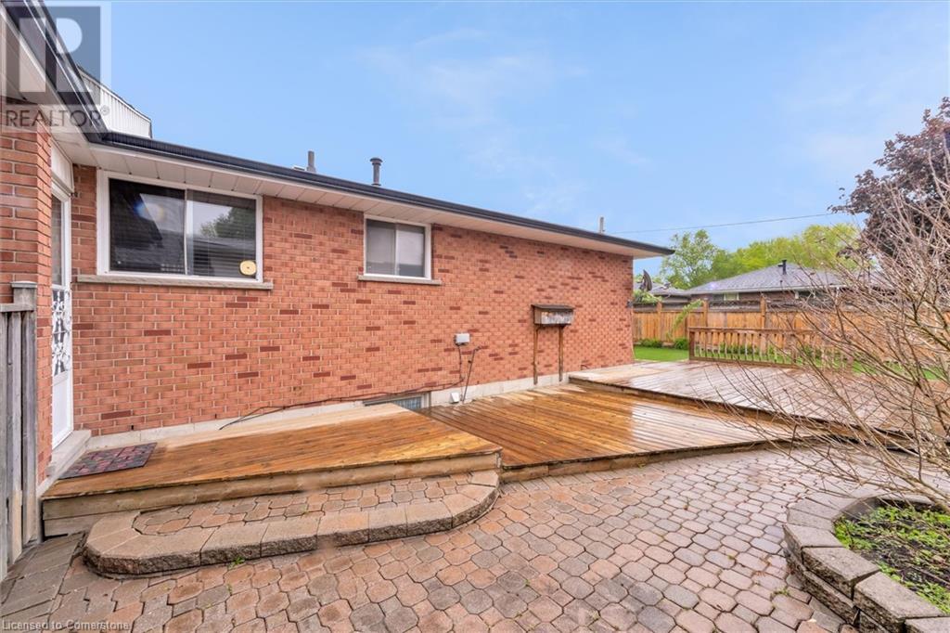4 Bedroom
1 Bathroom
2364 sqft
Bungalow
Fireplace
Central Air Conditioning
Forced Air
Landscaped
$770,000
Welcome to this 3 bedroom bungalow in location known as pleasant valley neighbourhood of Dundas. This lovingly maintained home awaits your personal decorating and upgrading touches. Hardwood flooring under carpet on the main level. furnace (2012), roof (2017), concrete driveway and front porch, a/c (2021), front landscaping professionally done (2017), updated carport. Hot water tank is owned. (id:59646)
Property Details
|
MLS® Number
|
40730436 |
|
Property Type
|
Single Family |
|
Amenities Near By
|
Golf Nearby, Hospital, Park, Place Of Worship, Public Transit, Schools, Shopping |
|
Parking Space Total
|
3 |
Building
|
Bathroom Total
|
1 |
|
Bedrooms Above Ground
|
3 |
|
Bedrooms Below Ground
|
1 |
|
Bedrooms Total
|
4 |
|
Appliances
|
Dryer, Microwave, Refrigerator, Washer, Microwave Built-in, Gas Stove(s), Window Coverings |
|
Architectural Style
|
Bungalow |
|
Basement Development
|
Finished |
|
Basement Type
|
Full (finished) |
|
Constructed Date
|
1968 |
|
Construction Style Attachment
|
Detached |
|
Cooling Type
|
Central Air Conditioning |
|
Exterior Finish
|
Brick, Metal, Stone |
|
Fire Protection
|
Smoke Detectors |
|
Fireplace Fuel
|
Electric |
|
Fireplace Present
|
Yes |
|
Fireplace Total
|
1 |
|
Fireplace Type
|
Other - See Remarks |
|
Fixture
|
Ceiling Fans |
|
Foundation Type
|
Block |
|
Heating Fuel
|
Natural Gas |
|
Heating Type
|
Forced Air |
|
Stories Total
|
1 |
|
Size Interior
|
2364 Sqft |
|
Type
|
House |
|
Utility Water
|
Municipal Water |
Parking
Land
|
Access Type
|
Road Access, Highway Access, Highway Nearby |
|
Acreage
|
No |
|
Fence Type
|
Partially Fenced |
|
Land Amenities
|
Golf Nearby, Hospital, Park, Place Of Worship, Public Transit, Schools, Shopping |
|
Landscape Features
|
Landscaped |
|
Sewer
|
Municipal Sewage System |
|
Size Depth
|
104 Ft |
|
Size Frontage
|
50 Ft |
|
Size Total Text
|
Under 1/2 Acre |
|
Zoning Description
|
R2 |
Rooms
| Level |
Type |
Length |
Width |
Dimensions |
|
Lower Level |
Utility Room |
|
|
Measurements not available |
|
Lower Level |
Bedroom |
|
|
22'6'' x 13'0'' |
|
Lower Level |
Other |
|
|
10'7'' x 7'9'' |
|
Lower Level |
Recreation Room |
|
|
26'0'' x 23'1'' |
|
Main Level |
3pc Bathroom |
|
|
10'4'' x 6'10'' |
|
Main Level |
Bedroom |
|
|
10'2'' x 8'0'' |
|
Main Level |
Bedroom |
|
|
11'10'' x 9'6'' |
|
Main Level |
Primary Bedroom |
|
|
10'4'' x 12'11'' |
|
Main Level |
Dining Room |
|
|
9'3'' x 10'0'' |
|
Main Level |
Living Room |
|
|
17'10'' x 11'5'' |
|
Main Level |
Kitchen |
|
|
13'3'' x 11'11'' |
Utilities
|
Cable
|
Available |
|
Electricity
|
Available |
|
Natural Gas
|
Available |
|
Telephone
|
Available |
https://www.realtor.ca/real-estate/28356050/126-pleasant-avenue-dundas




