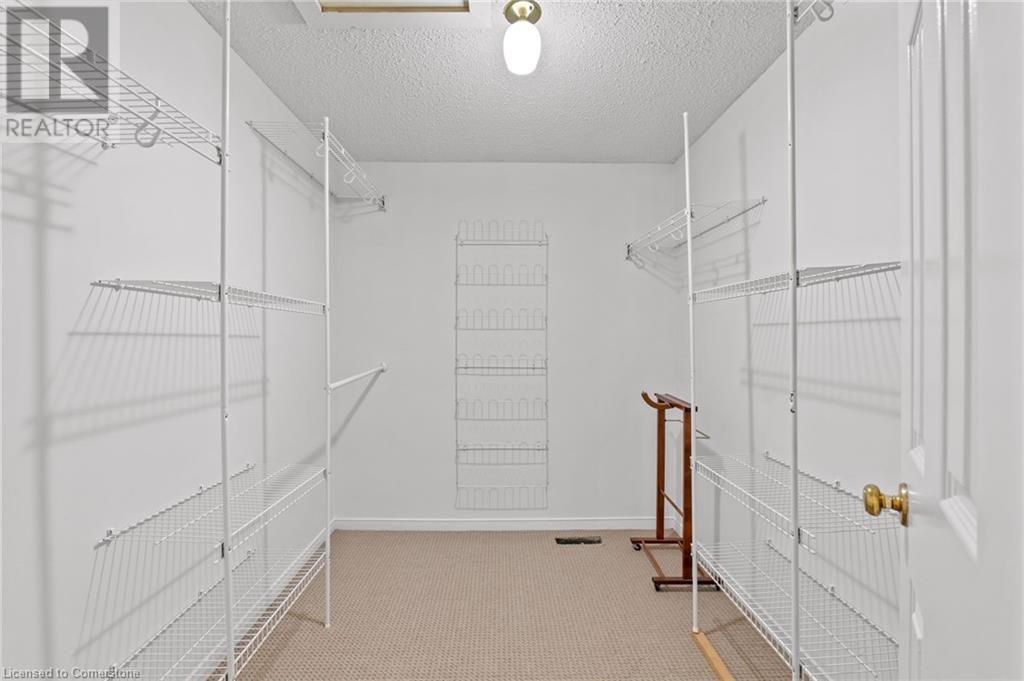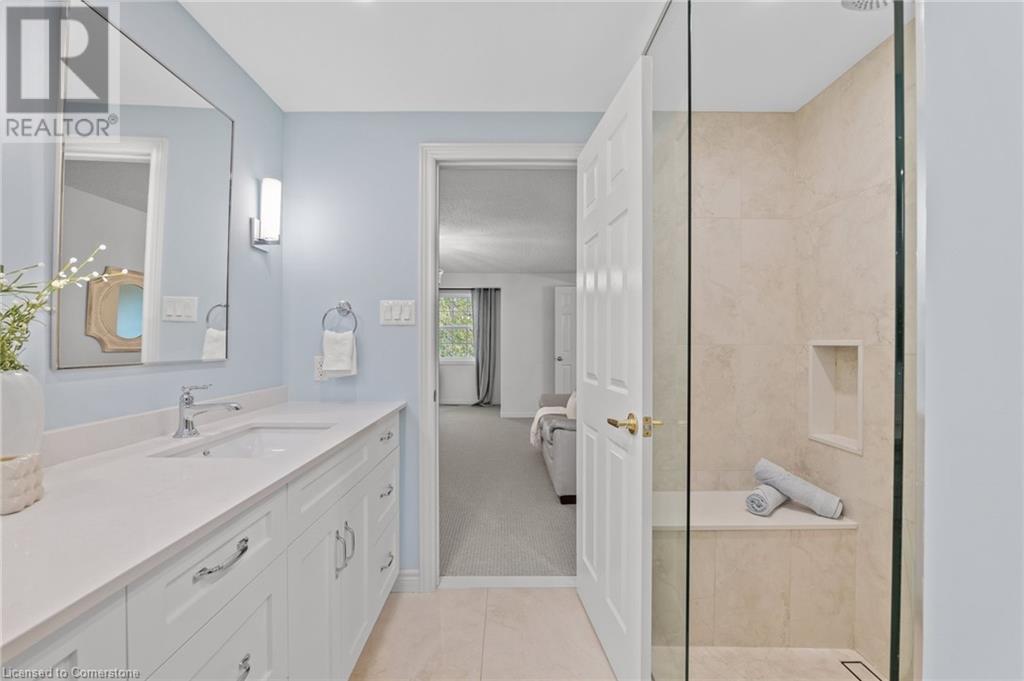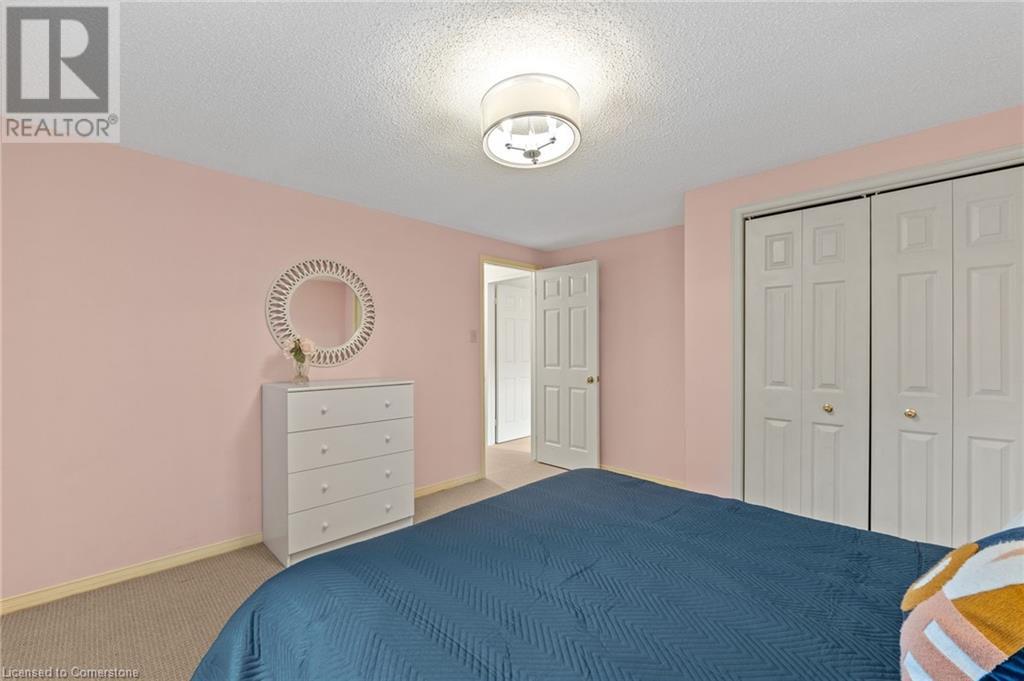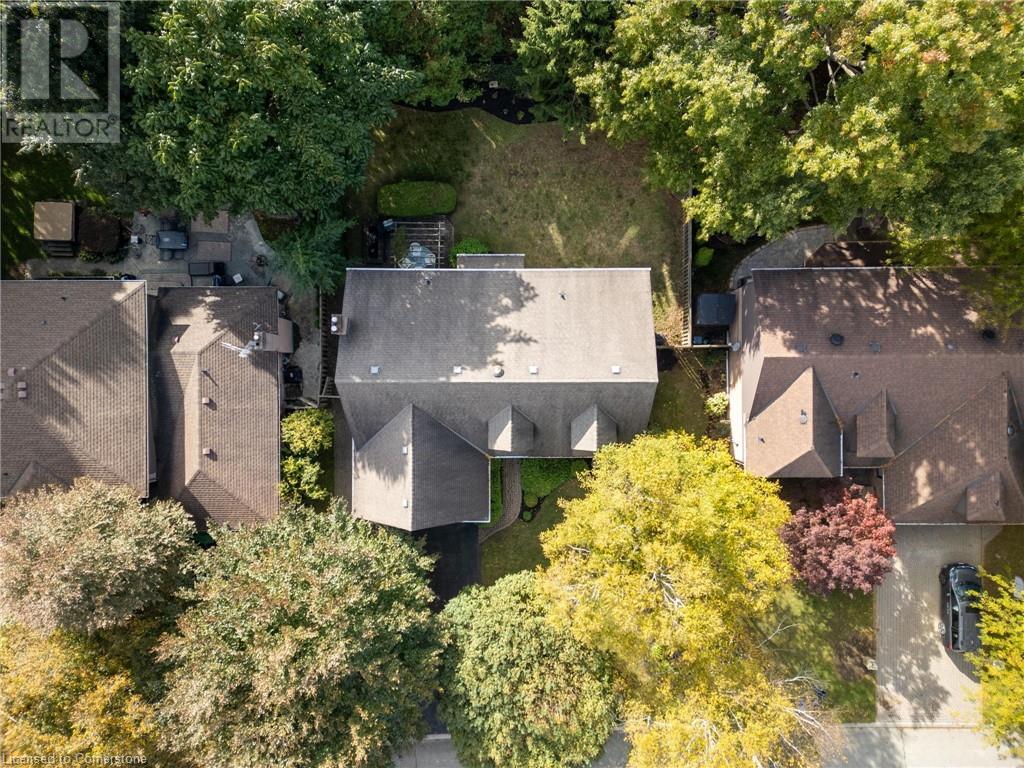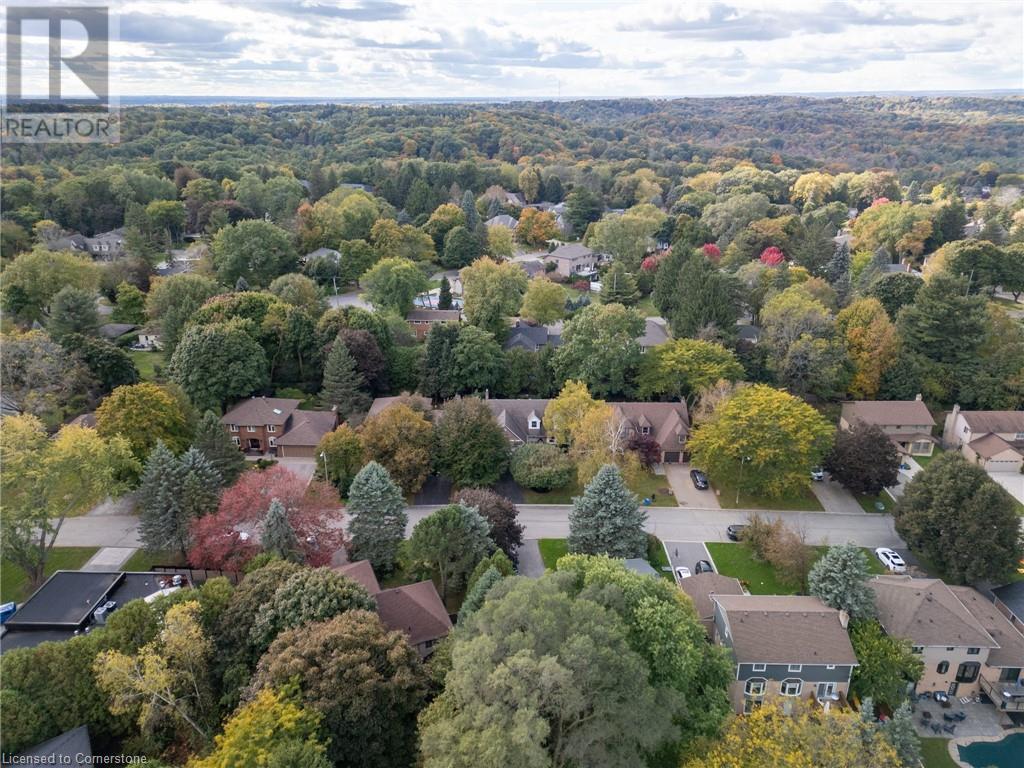4 Bedroom
3 Bathroom
3603 sqft
2 Level
Fireplace
Central Air Conditioning
Forced Air
$1,325,000
JUST STEPS TO DUNDAS VALLEY CONSERVATION SITS THIS 4BR BEAUTY IN ANCASTER’S SOUGHT AFTER OAKHILL NEIGHBOURHOOD. FRESHLY PAINTED’24 FOR YOU; THIS LOVINGLY MAINTAINED HOME IS PERFECT FOR FAMILIES WHO ENJOY ENTERTAINING. BRIGHT & SPACIOUS OFFERING GENEROUS ROOM SIZES AND AN UNSPOILED BSMT AWAITING YOUR PLANS & DREAMS...MAYBE THAT THEATRE RM YOU’VE ALWAYS WISHED FOR!! KITCHEN OFFERS LOADS OF STORAGE, PATIO DR ACCESSES REAR YARD FOR BBQ’G & THE BEST VIEWS MOTHER NATURE HAS TO OFFER! FORMAL DINING ROOM WITH NEW CARPETING’24 IDEAL FOR HOLIDAY GATHERINGS. MAIN FLOOR FAMILY ROOM WITH HARDWOOD FLRG, GAS FIREPLACE INSERT & ACCESS TO REAR YD WITH PATIO. GENEROUS LAUNDRY/MUD RM HELPS KEEP THE FAMILY ORGANIZED. SPACIOUS 2ND FLOOR LANDING WITH READING NOOK LEADS TO PRIMARY SUITE WITH WALK-IN CLOSET & NEW $34K ENSUITE WITH WALK-IN SHOWER, DOUBLE SINKS, QUARTZ COUNTER TOPS & MORE! LARGE BEDROOMS WITH OVERSIZED WINDOWS AND AMPLE CLOSET SPACE. LOTS TO SEE AND APPRECIATE. NR HIKING TRAILS, WATERFALLS, QUAINT SHOPS, RESTAURANTS, EXCELLENT SCHLS, MIN TO 403/407/GO STN & MORE! RSA (id:59646)
Property Details
|
MLS® Number
|
40663905 |
|
Property Type
|
Single Family |
|
Neigbourhood
|
Springvale |
|
Amenities Near By
|
Airport, Golf Nearby, Park, Place Of Worship, Playground, Public Transit, Schools |
|
Communication Type
|
High Speed Internet |
|
Community Features
|
Quiet Area, Community Centre |
|
Equipment Type
|
None |
|
Features
|
Conservation/green Belt, Paved Driveway, Sump Pump, Automatic Garage Door Opener |
|
Parking Space Total
|
6 |
|
Rental Equipment Type
|
None |
|
View Type
|
View |
Building
|
Bathroom Total
|
3 |
|
Bedrooms Above Ground
|
4 |
|
Bedrooms Total
|
4 |
|
Appliances
|
Central Vacuum, Dishwasher, Dryer, Refrigerator, Stove, Washer, Window Coverings |
|
Architectural Style
|
2 Level |
|
Basement Development
|
Unfinished |
|
Basement Type
|
Full (unfinished) |
|
Constructed Date
|
1984 |
|
Construction Style Attachment
|
Detached |
|
Cooling Type
|
Central Air Conditioning |
|
Exterior Finish
|
Brick, Vinyl Siding |
|
Fireplace Present
|
Yes |
|
Fireplace Total
|
1 |
|
Foundation Type
|
Poured Concrete |
|
Half Bath Total
|
1 |
|
Heating Fuel
|
Natural Gas |
|
Heating Type
|
Forced Air |
|
Stories Total
|
2 |
|
Size Interior
|
3603 Sqft |
|
Type
|
House |
|
Utility Water
|
Municipal Water |
Parking
Land
|
Access Type
|
Road Access, Highway Access, Highway Nearby |
|
Acreage
|
No |
|
Land Amenities
|
Airport, Golf Nearby, Park, Place Of Worship, Playground, Public Transit, Schools |
|
Sewer
|
Municipal Sewage System |
|
Size Depth
|
110 Ft |
|
Size Frontage
|
70 Ft |
|
Size Irregular
|
0.177 |
|
Size Total
|
0.177 Ac|1/2 - 1.99 Acres |
|
Size Total Text
|
0.177 Ac|1/2 - 1.99 Acres |
|
Zoning Description
|
R3-218 |
Rooms
| Level |
Type |
Length |
Width |
Dimensions |
|
Second Level |
4pc Bathroom |
|
|
8'1'' x 8'1'' |
|
Second Level |
4pc Bathroom |
|
|
6'8'' x 9'5'' |
|
Second Level |
Bedroom |
|
|
16'8'' x 11'8'' |
|
Second Level |
Bedroom |
|
|
12'5'' x 13'6'' |
|
Second Level |
Bedroom |
|
|
13'11'' x 11'10'' |
|
Second Level |
Primary Bedroom |
|
|
15'5'' x 19'10'' |
|
Main Level |
2pc Bathroom |
|
|
5'5'' x 4'6'' |
|
Main Level |
Laundry Room |
|
|
11'3'' x 8'0'' |
|
Main Level |
Family Room |
|
|
17'11'' x 11'6'' |
|
Main Level |
Breakfast |
|
|
9'4'' x 16'1'' |
|
Main Level |
Kitchen |
|
|
8'11'' x 11'6'' |
|
Main Level |
Dining Room |
|
|
13'6'' x 13'1'' |
|
Main Level |
Living Room |
|
|
15'0'' x 15'2'' |
Utilities
|
Cable
|
Available |
|
Electricity
|
Available |
|
Natural Gas
|
Available |
|
Telephone
|
Available |
https://www.realtor.ca/real-estate/27549382/125-chatterson-drive-ancaster






















