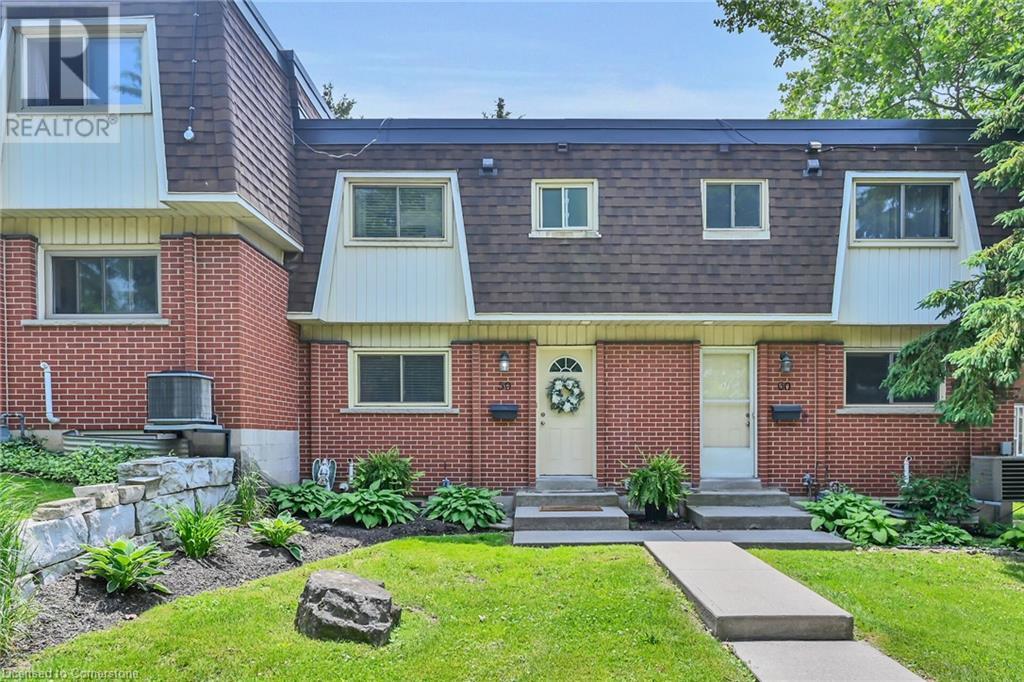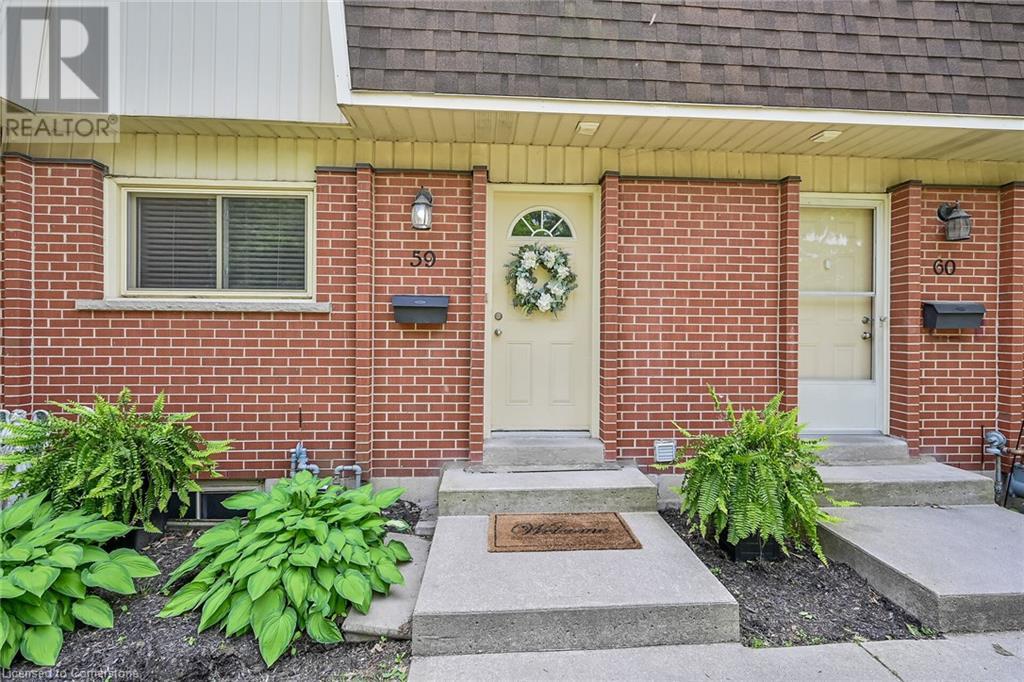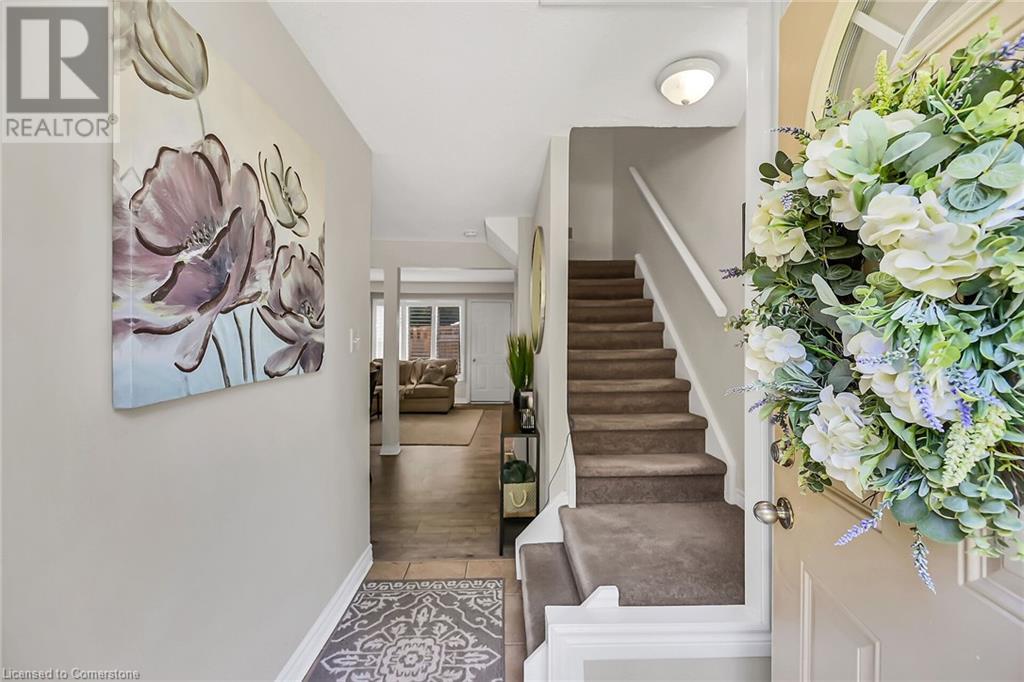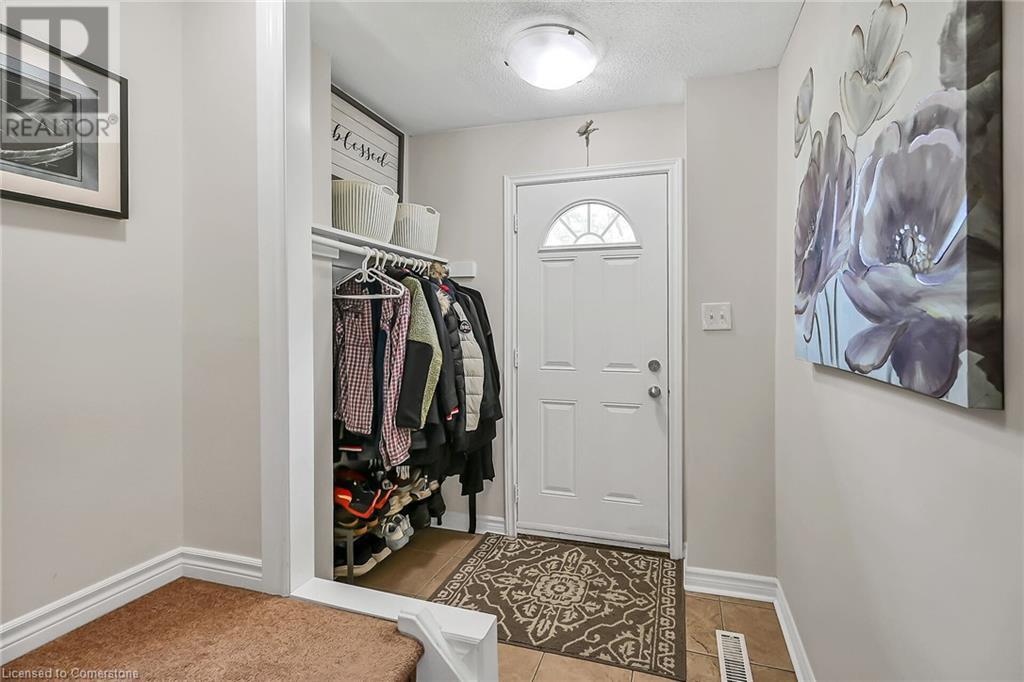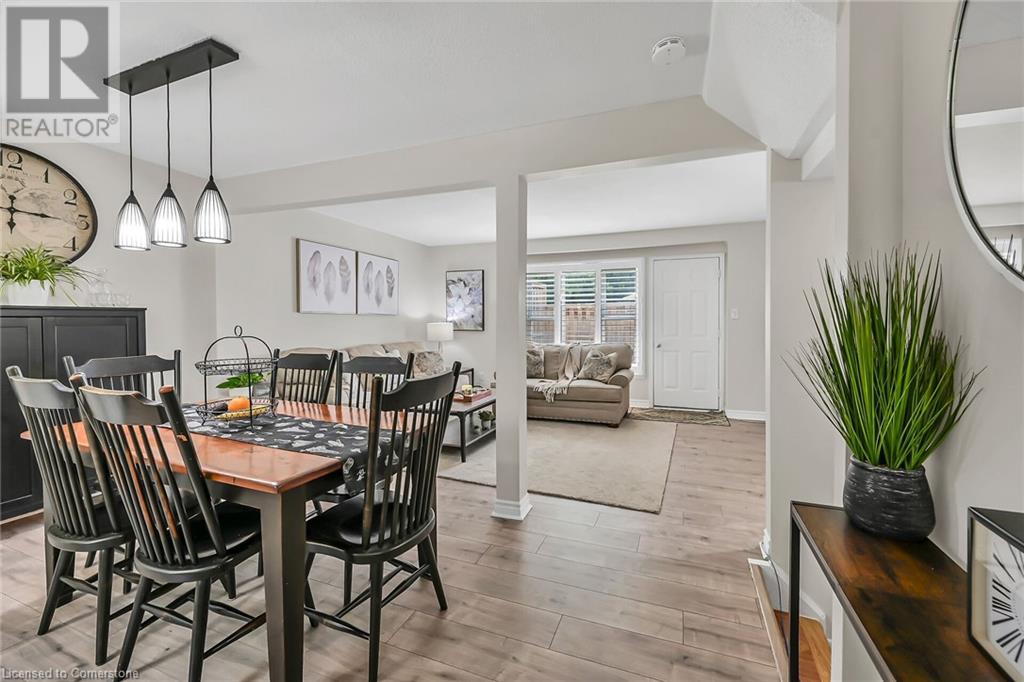125 Bonaventure Drive Unit# 59 Hamilton, Ontario L9C 5Y9
$499,900Maintenance, Insurance, Landscaping, Property Management, Water
$569 Monthly
Maintenance, Insurance, Landscaping, Property Management, Water
$569 MonthlyWelcome to 125 Bonaventure Dr. Unit #59, a bright and spacious 3-bedroom, 2-bath townhome nestled in a quiet, family-friendly complex on Hamilton Mountain. This unit features a functional layout with large windows, a walk-out to a private, fenced-in yard, and an eat-in kitchen with plenty of storage. Upstairs offers 3 generously sized bedrooms and a full 4-piece bath. The finished basement adds extra living space — perfect for a rec room, home office, or gym. This well-managed condo community includes building insurance, water, exterior maintenance, and common elements. Conveniently located near schools, shopping, parks, transit, and highway access. Perfect for first-time buyers, investors, or anyone looking for affordable living in a prime location. (id:59646)
Property Details
| MLS® Number | 40741632 |
| Property Type | Single Family |
| Neigbourhood | Gilbert |
| Amenities Near By | Park, Playground, Public Transit |
| Equipment Type | Water Heater |
| Parking Space Total | 1 |
| Rental Equipment Type | Water Heater |
Building
| Bathroom Total | 2 |
| Bedrooms Above Ground | 3 |
| Bedrooms Total | 3 |
| Appliances | Dryer, Refrigerator, Stove, Washer |
| Architectural Style | 2 Level |
| Basement Development | Finished |
| Basement Type | Full (finished) |
| Construction Style Attachment | Attached |
| Cooling Type | Central Air Conditioning |
| Exterior Finish | Brick |
| Foundation Type | Block |
| Half Bath Total | 1 |
| Heating Type | Forced Air |
| Stories Total | 2 |
| Size Interior | 1582 Sqft |
| Type | Row / Townhouse |
| Utility Water | Municipal Water |
Land
| Access Type | Road Access, Highway Access |
| Acreage | No |
| Land Amenities | Park, Playground, Public Transit |
| Sewer | Municipal Sewage System |
| Size Total Text | Unknown |
| Zoning Description | De-3/s-220 |
Rooms
| Level | Type | Length | Width | Dimensions |
|---|---|---|---|---|
| Second Level | 4pc Bathroom | Measurements not available | ||
| Second Level | Bedroom | 12'5'' x 9'0'' | ||
| Second Level | Bedroom | 12'0'' x 8'0'' | ||
| Second Level | Primary Bedroom | 12'5'' x 10'5'' | ||
| Basement | Utility Room | 11'0'' x 9'0'' | ||
| Basement | Recreation Room | 17'0'' x 17'0'' | ||
| Basement | 2pc Bathroom | Measurements not available | ||
| Main Level | Living Room | 17'0'' x 11'0'' | ||
| Main Level | Dining Room | 14'0'' x 7'0'' | ||
| Main Level | Kitchen | 10'0'' x 7'6'' |
https://www.realtor.ca/real-estate/28473455/125-bonaventure-drive-unit-59-hamilton
Interested?
Contact us for more information

