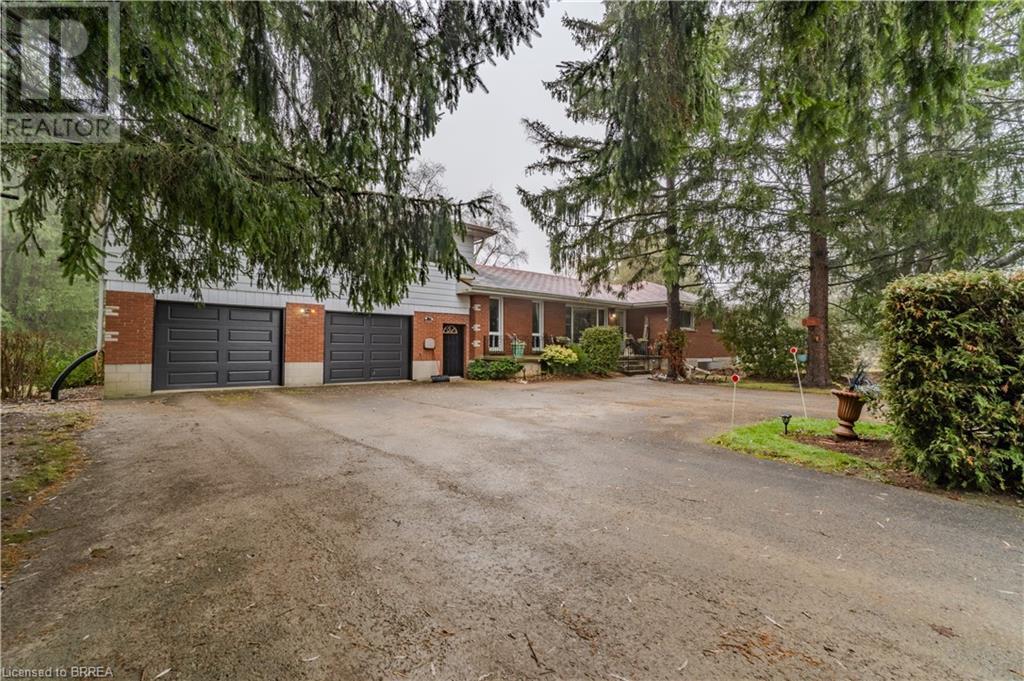124 Madden Street Brantford, Ontario N3T 5M1
5 Bedroom
2 Bathroom
2477 sqft
Raised Bungalow
Central Air Conditioning
Forced Air, Heat Pump
Acreage
$1,200,000
Welcome to 124 Madden Street! This stunning property offers 5 bedrooms and 2 bathrooms across two separate units, making it an ideal investment or multi-generational living opportunity. Nestled on approximately 9.5 acres of land, this home provides endless possibilities for outdoor enthusiasts, hobby farmers, or anyone seeking privacy and tranquility. Don’t miss out on this unique offering, your dream property awaits! (id:59646)
Property Details
| MLS® Number | 40685094 |
| Property Type | Single Family |
| Communication Type | Fiber |
| Community Features | Quiet Area |
| Features | Corner Site, Paved Driveway, Country Residential, Sump Pump |
| Parking Space Total | 13 |
| Structure | Porch |
Building
| Bathroom Total | 2 |
| Bedrooms Above Ground | 5 |
| Bedrooms Total | 5 |
| Appliances | Dishwasher, Oven - Built-in, Stove |
| Architectural Style | Raised Bungalow |
| Basement Development | Finished |
| Basement Type | Full (finished) |
| Constructed Date | 1967 |
| Construction Style Attachment | Detached |
| Cooling Type | Central Air Conditioning |
| Exterior Finish | Aluminum Siding, Brick Veneer |
| Foundation Type | Block |
| Heating Fuel | Propane |
| Heating Type | Forced Air, Heat Pump |
| Stories Total | 1 |
| Size Interior | 2477 Sqft |
| Type | House |
| Utility Water | Well |
Parking
| Attached Garage |
Land
| Acreage | Yes |
| Sewer | Septic System |
| Size Total Text | 5 - 9.99 Acres |
| Zoning Description | Pa, H, Agricultural |
Rooms
| Level | Type | Length | Width | Dimensions |
|---|---|---|---|---|
| Second Level | 4pc Bathroom | Measurements not available | ||
| Second Level | Kitchen | 11'10'' x 8'3'' | ||
| Second Level | Office | 19'4'' x 11'1'' | ||
| Second Level | Bedroom | 23'4'' x 9'7'' | ||
| Basement | Bonus Room | 15'10'' x 10'8'' | ||
| Basement | Recreation Room | 17'5'' x 29'8'' | ||
| Main Level | Bedroom | 11'4'' x 8'9'' | ||
| Main Level | Bedroom | 10'7'' x 12'2'' | ||
| Main Level | Bedroom | 8'9'' x 9'2'' | ||
| Main Level | Bedroom | 9'9'' x 10'0'' | ||
| Main Level | 4pc Bathroom | Measurements not available | ||
| Main Level | Laundry Room | 5'7'' x 5'11'' | ||
| Main Level | Dining Room | 12'4'' x 12'0'' | ||
| Main Level | Kitchen | 16'8'' x 11'0'' | ||
| Main Level | Living Room | 16'10'' x 11'9'' |
https://www.realtor.ca/real-estate/27735854/124-madden-street-brantford
Interested?
Contact us for more information








































