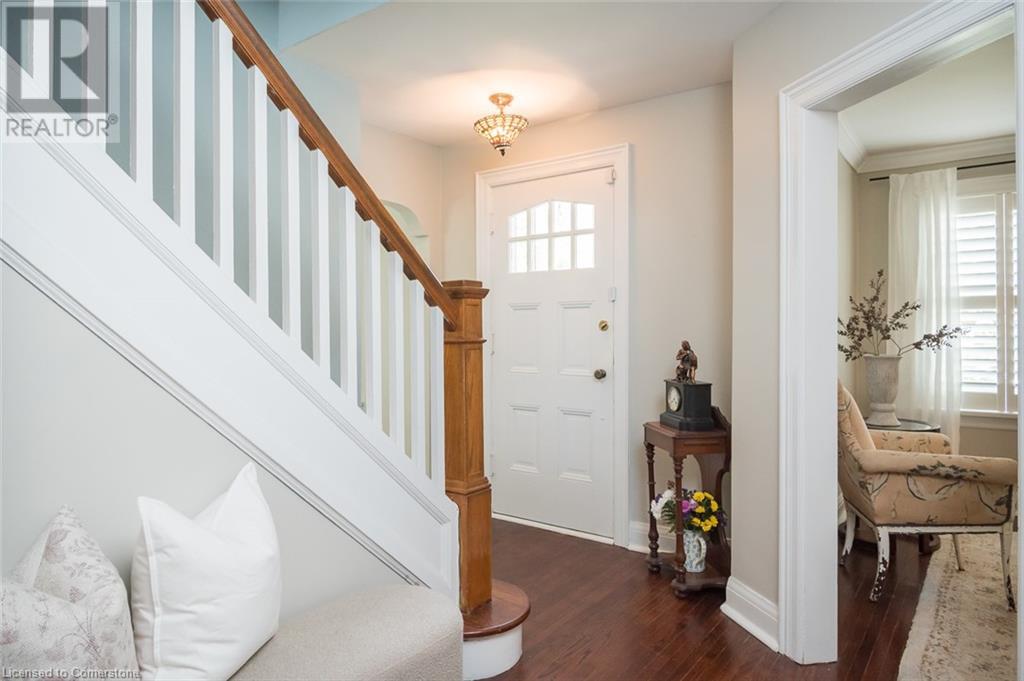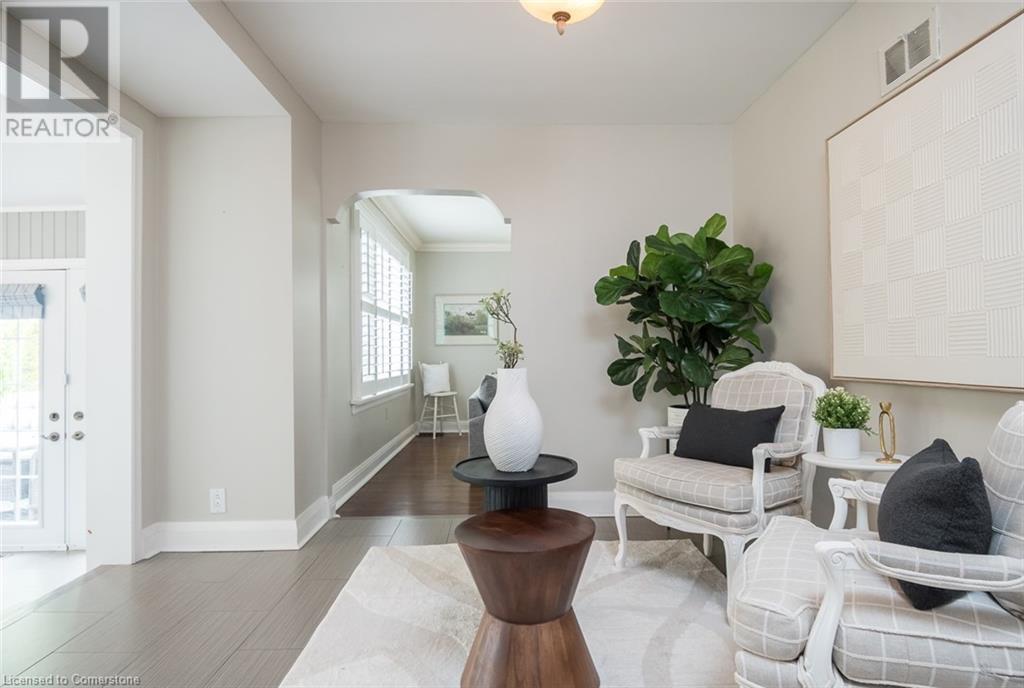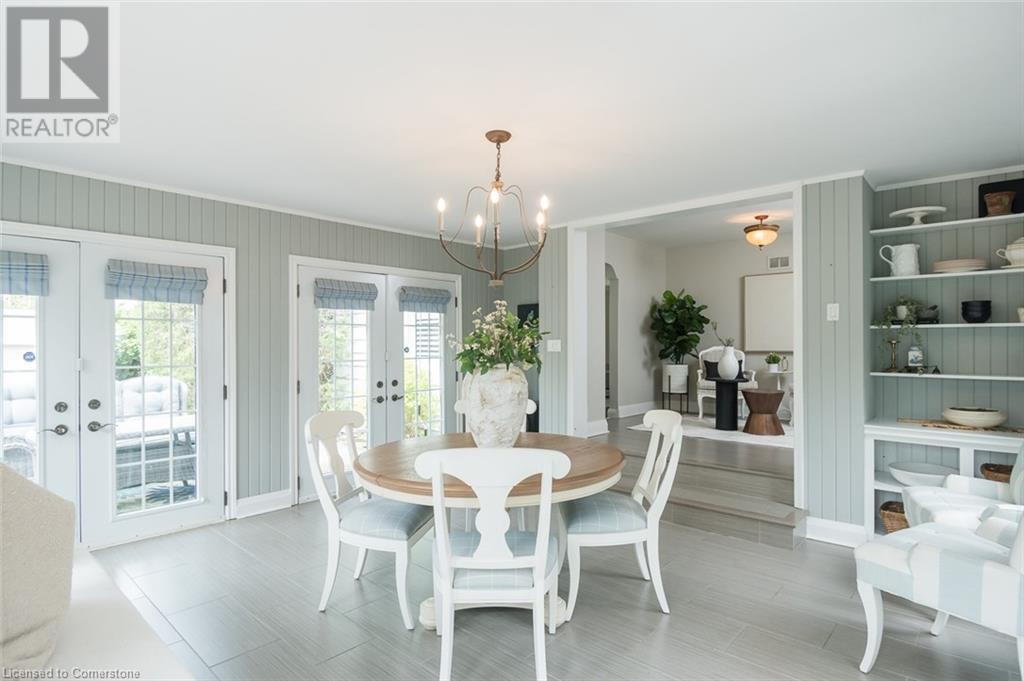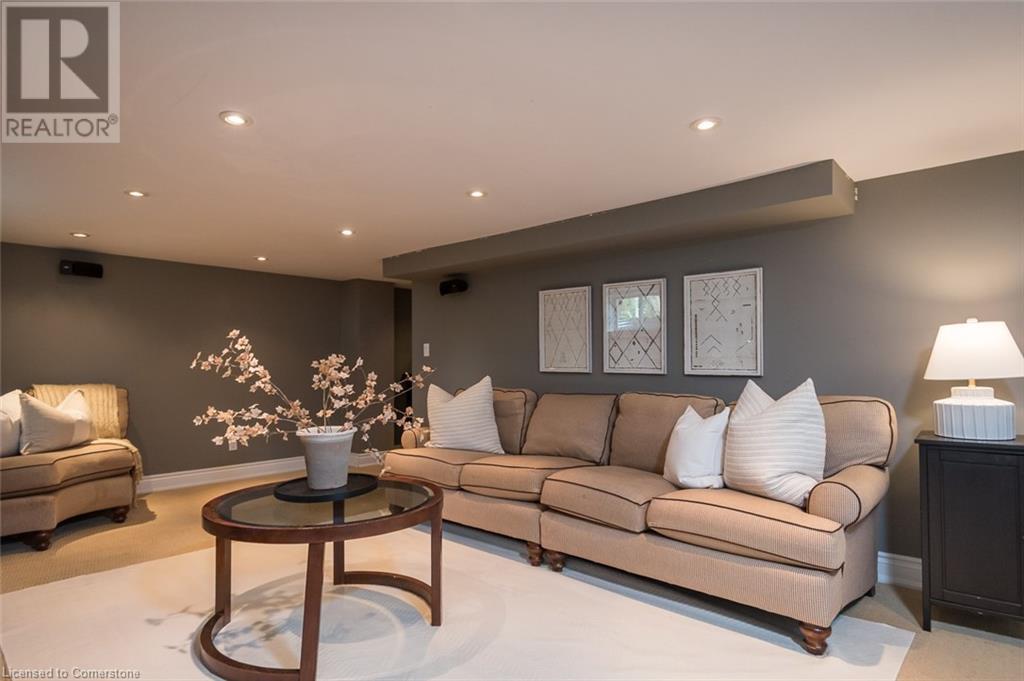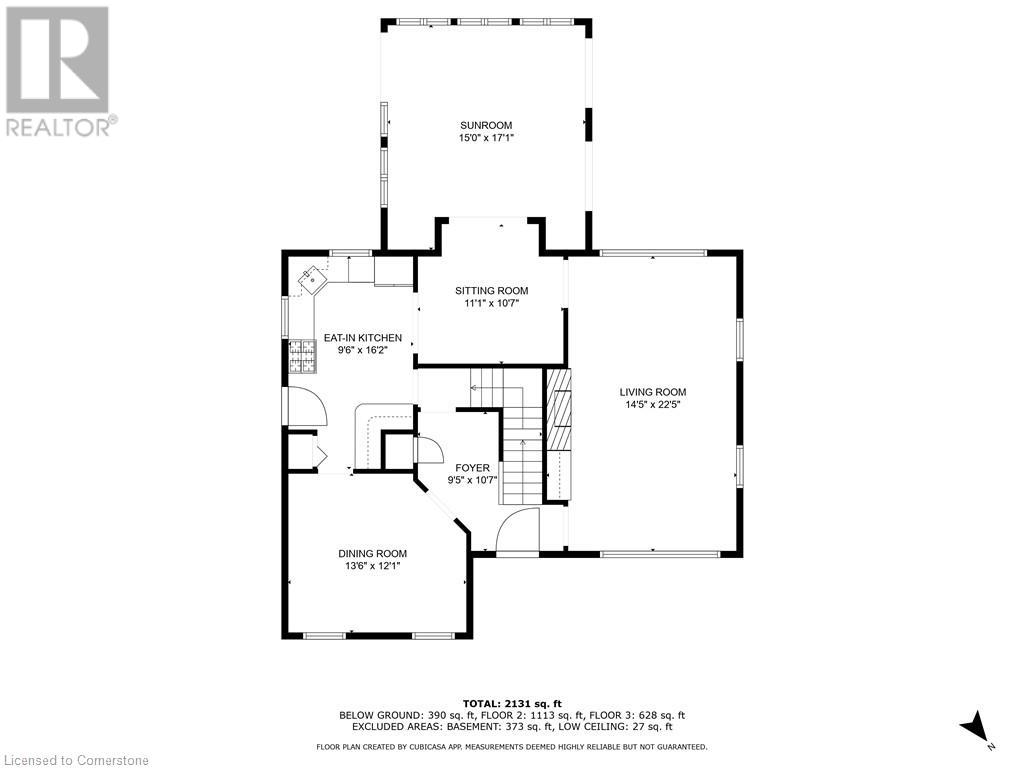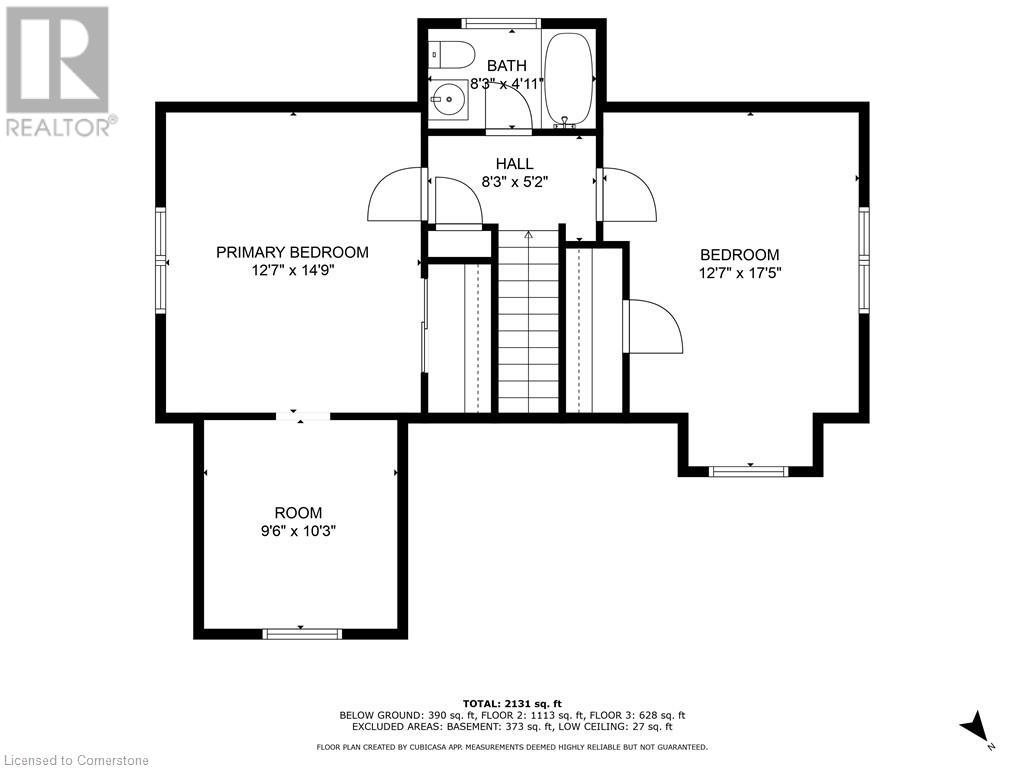3 Bedroom
2 Bathroom
2131 sqft
Fireplace
Central Air Conditioning
$1,399,000
Welcome to 124 Lydia Avenue— A rare and exceptional offering on one of Old Milton’s most sought-after streets. Set on a breathtaking 230-foot-deep lot surrounded by mature trees, this home offers a lifestyle that can’t be found every day—private, peaceful, and full of character. The main floor features warm hardwood flooring, a spacious living area, and a natural wood-burning fireplace that adds instant character. At the rear of the home, an all-season sunroom steals the show—wrapped in windows, drenched in sunlight, and offering uninterrupted views of the stunning 230-foot-deep lot. With a flexible layout, there's also the potential to create a main floor bedroom, home office, or guest space. Upstairs, two bright and generously sized bedrooms include a primary with an additional bonus room—perfect as a sitting area, dressing room, or office. The finished lower level adds a large recreation space, 2 piece bathroom and plenty of storage. This is one of the most loved pockets in Milton—walkable to Mill Pond, downtown shops, farmers’ markets, and local favourites. A neighbourhood where charm, community, and everyday convenience come together. (id:59646)
Property Details
|
MLS® Number
|
40727957 |
|
Property Type
|
Single Family |
|
Amenities Near By
|
Schools |
|
Equipment Type
|
Water Heater |
|
Parking Space Total
|
4 |
|
Rental Equipment Type
|
Water Heater |
|
Structure
|
Shed |
Building
|
Bathroom Total
|
2 |
|
Bedrooms Above Ground
|
3 |
|
Bedrooms Total
|
3 |
|
Appliances
|
Central Vacuum, Dishwasher, Dryer, Refrigerator, Stove, Washer, Window Coverings, Hot Tub |
|
Basement Development
|
Finished |
|
Basement Type
|
Full (finished) |
|
Constructed Date
|
1948 |
|
Construction Style Attachment
|
Detached |
|
Cooling Type
|
Central Air Conditioning |
|
Exterior Finish
|
Aluminum Siding |
|
Fireplace Present
|
Yes |
|
Fireplace Total
|
1 |
|
Half Bath Total
|
1 |
|
Heating Fuel
|
Natural Gas |
|
Stories Total
|
2 |
|
Size Interior
|
2131 Sqft |
|
Type
|
House |
|
Utility Water
|
Municipal Water |
Land
|
Acreage
|
No |
|
Land Amenities
|
Schools |
|
Sewer
|
Municipal Sewage System |
|
Size Depth
|
232 Ft |
|
Size Frontage
|
77 Ft |
|
Size Total Text
|
Under 1/2 Acre |
|
Zoning Description
|
R3 |
Rooms
| Level |
Type |
Length |
Width |
Dimensions |
|
Second Level |
4pc Bathroom |
|
|
8'3'' x 4'11'' |
|
Second Level |
Bedroom |
|
|
12'7'' x 17'5'' |
|
Second Level |
Bedroom |
|
|
9'6'' x 10'3'' |
|
Second Level |
Primary Bedroom |
|
|
12'7'' x 14'9'' |
|
Basement |
2pc Bathroom |
|
|
3'9'' x 4'11'' |
|
Basement |
Storage |
|
|
20'11'' x 8'9'' |
|
Basement |
Family Room |
|
|
12'3'' x 22'5'' |
|
Main Level |
Sunroom |
|
|
15' x 17'1'' |
|
Main Level |
Dining Room |
|
|
13'6'' x 12'1'' |
|
Main Level |
Eat In Kitchen |
|
|
9'6'' x 16'2'' |
|
Main Level |
Sitting Room |
|
|
11'1'' x 10'7'' |
|
Main Level |
Living Room |
|
|
14'5'' x 22'5'' |
|
Main Level |
Foyer |
|
|
9'5'' x 10'7'' |
https://www.realtor.ca/real-estate/28341576/124-lydia-avenue-milton






