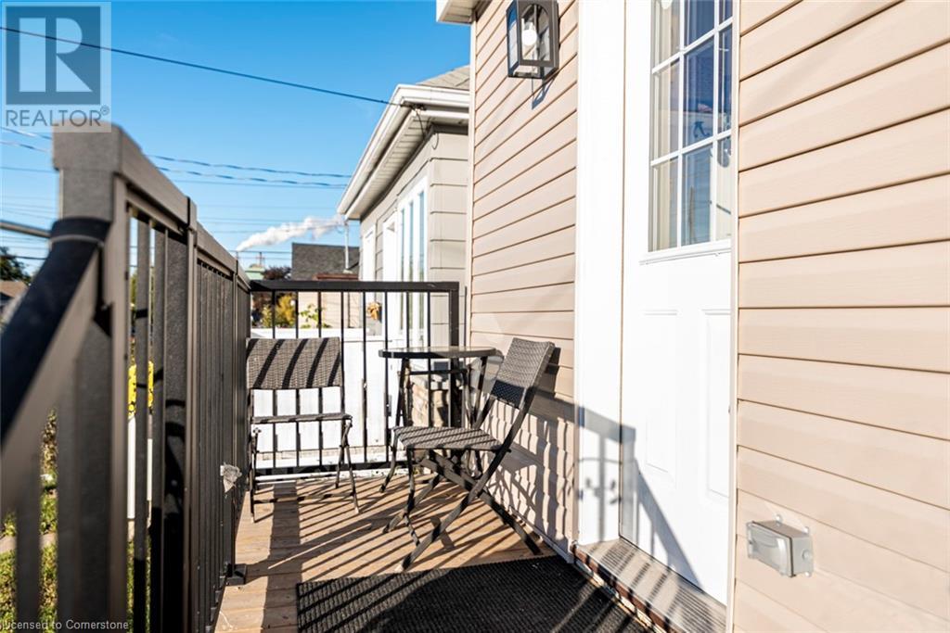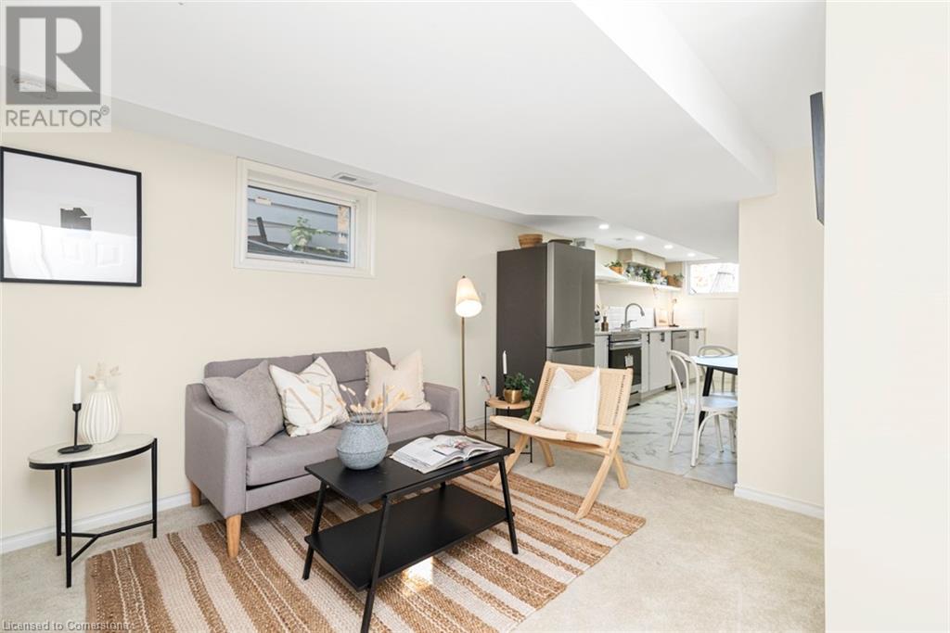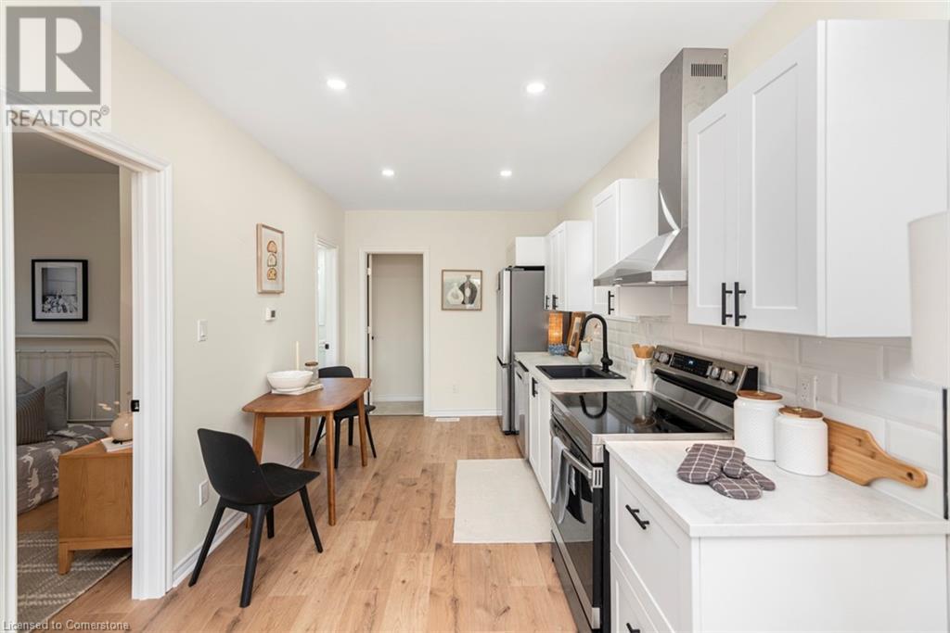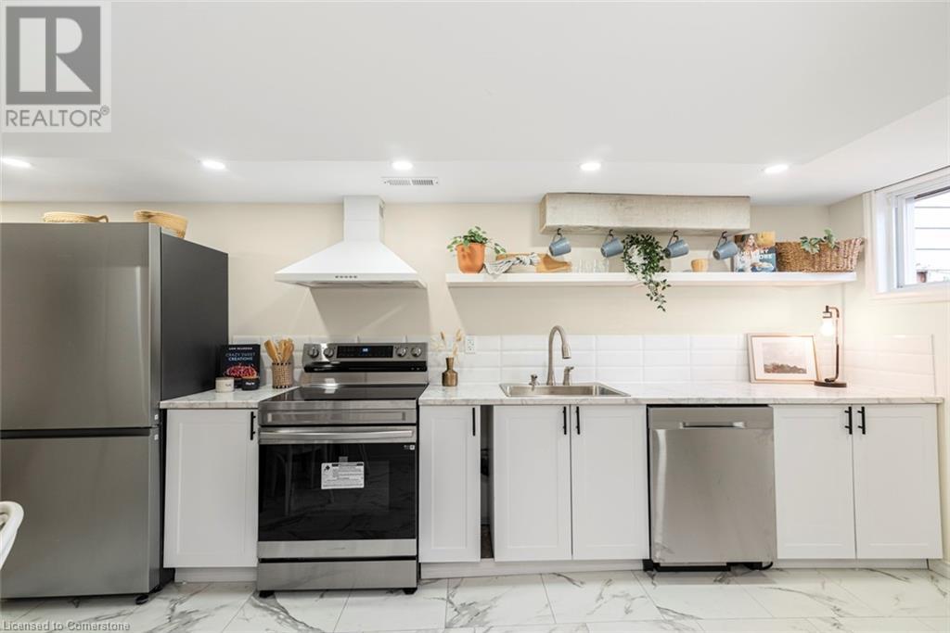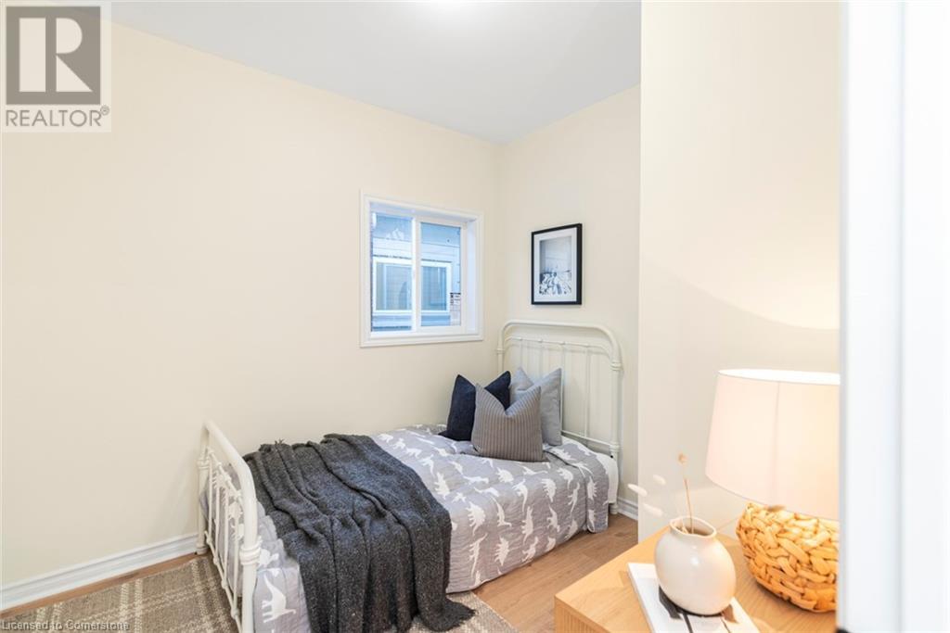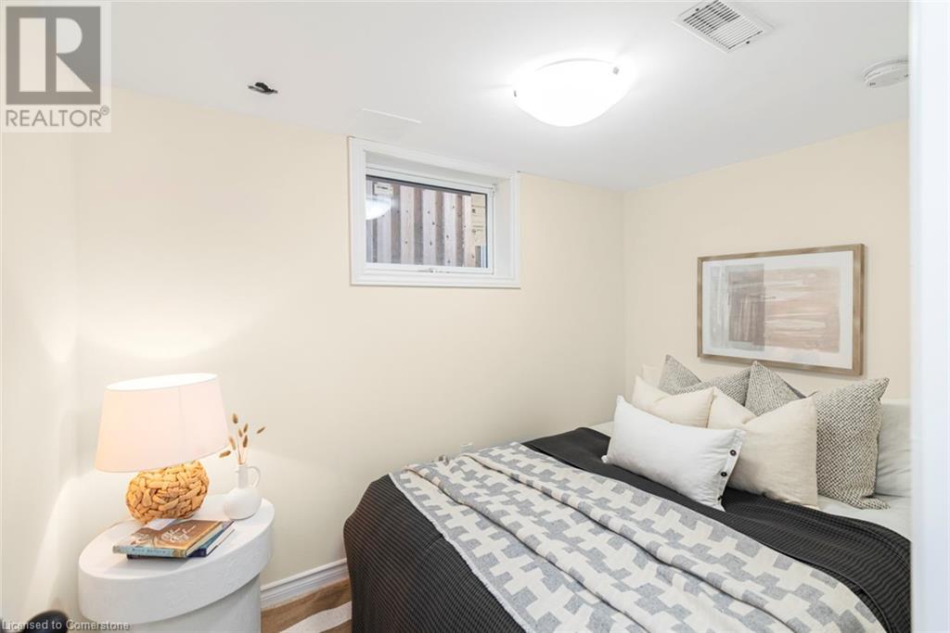124 Harmony Avenue Hamilton, Ontario L8H 4Y3
$609,900
Excellent location, walking distance to large shopping mall. Renovated one floor bungalow 2+2 bedrooms, 2 full baths. Fully finished basement with a side entrance, Two new kitchens (2024), Two new full baths (2024), Upgraded plumbing (2024), Upgraded wiring (2024), New furnace and A/C (2024). New drywall, paint and flooring (2024), 8 New appliances (2024), New windows and siding (2024). Outstanding property! Must See!! (id:59646)
Open House
This property has open houses!
2:00 pm
Ends at:4:00 pm
RENOVATED ONE FLOOR BUNGALOW.2+2 BEDROOMS-2FULL BATHS SEPARATE ENTRANCE TO FULLY FINISHED BASEMENT-RECENT TWO NEW KITCHENS RECENT TWO NEW FULL BATHS -MANY RECENT NEW UPGRADED FEATURES-RENOVATED IN 2
Property Details
| MLS® Number | 40665254 |
| Property Type | Single Family |
| Amenities Near By | Park, Place Of Worship, Public Transit, Schools, Shopping |
| Community Features | Quiet Area |
| Equipment Type | Water Heater |
| Rental Equipment Type | Water Heater |
Building
| Bathroom Total | 2 |
| Bedrooms Above Ground | 2 |
| Bedrooms Below Ground | 2 |
| Bedrooms Total | 4 |
| Architectural Style | Bungalow |
| Basement Development | Finished |
| Basement Type | Full (finished) |
| Construction Style Attachment | Detached |
| Cooling Type | Central Air Conditioning |
| Exterior Finish | Vinyl Siding |
| Foundation Type | Poured Concrete |
| Heating Type | Forced Air |
| Stories Total | 1 |
| Size Interior | 1260 Sqft |
| Type | House |
| Utility Water | Municipal Water |
Parking
| None |
Land
| Access Type | Road Access, Highway Access |
| Acreage | No |
| Land Amenities | Park, Place Of Worship, Public Transit, Schools, Shopping |
| Sewer | Sanitary Sewer |
| Size Depth | 96 Ft |
| Size Frontage | 25 Ft |
| Size Total Text | Under 1/2 Acre |
| Zoning Description | C |
Rooms
| Level | Type | Length | Width | Dimensions |
|---|---|---|---|---|
| Basement | Storage | 6'1'' x 6'8'' | ||
| Basement | Laundry Room | 5'3'' x 4'3'' | ||
| Basement | 4pc Bathroom | Measurements not available | ||
| Basement | Bedroom | 7'9'' x 7'3'' | ||
| Basement | Bedroom | 8'0'' x 8'0'' | ||
| Basement | Living Room | 10'0'' x 11'6'' | ||
| Basement | Kitchen | 16'0'' x 9'3'' | ||
| Main Level | 4pc Bathroom | Measurements not available | ||
| Main Level | Bedroom | 9'3'' x 8'2'' | ||
| Main Level | Bedroom | 11'0'' x 8'2'' | ||
| Main Level | Living Room | 14'9'' x 8'3'' | ||
| Main Level | Kitchen | 16'9'' x 3'0'' |
https://www.realtor.ca/real-estate/27550835/124-harmony-avenue-hamilton
Interested?
Contact us for more information




