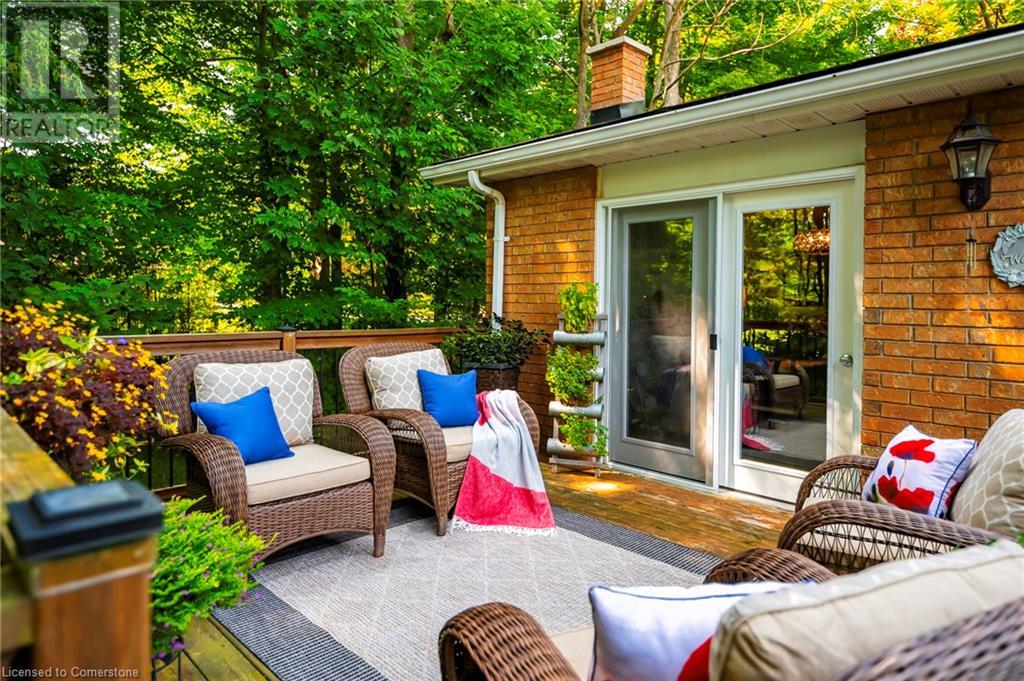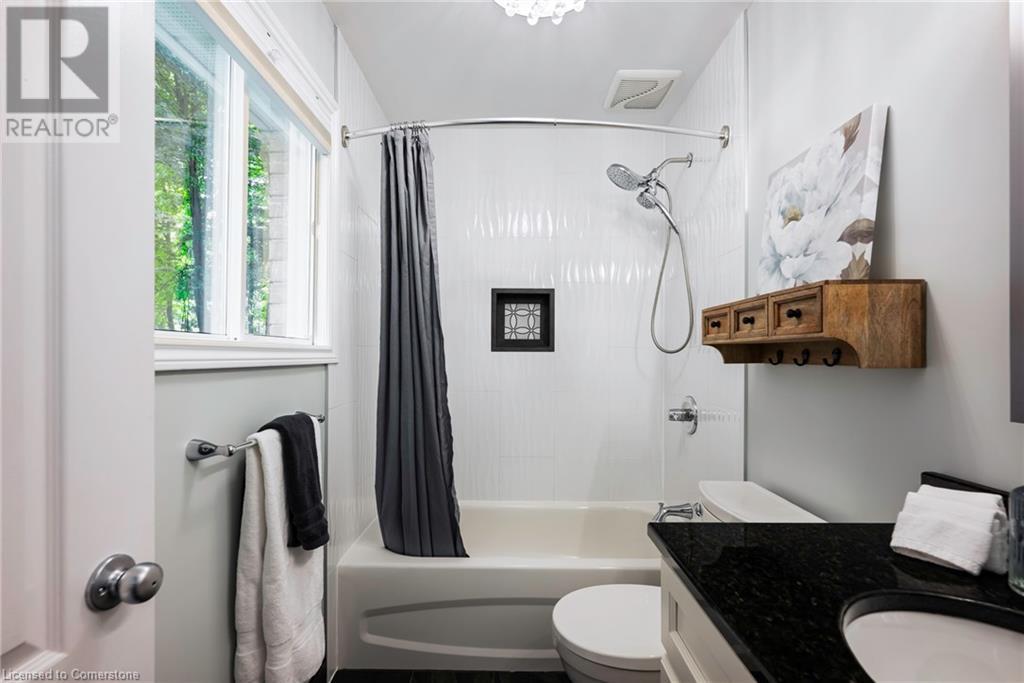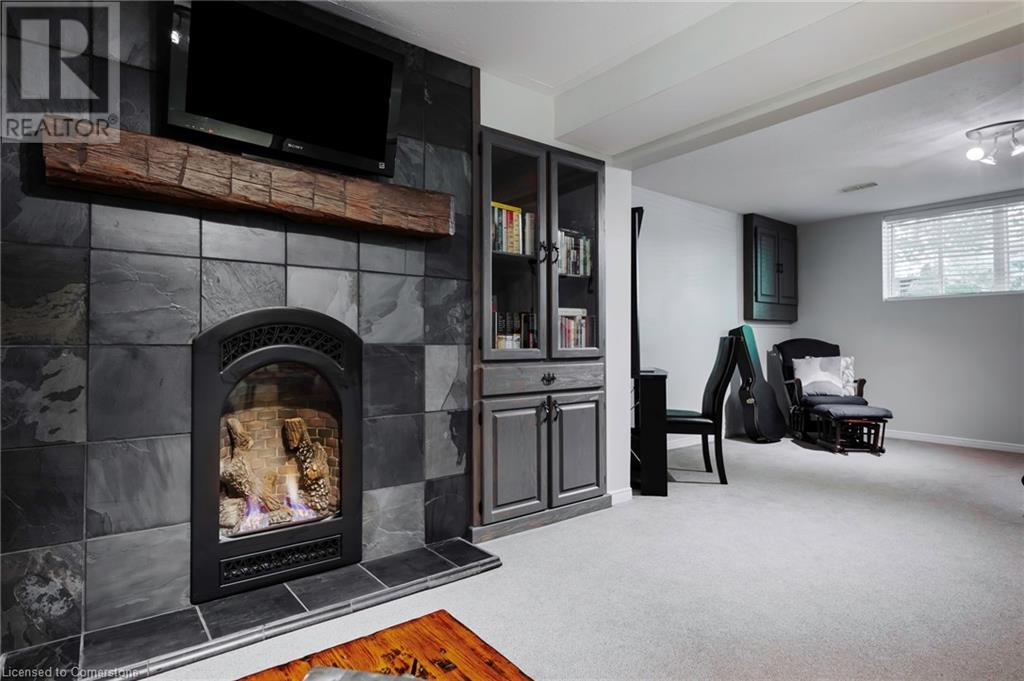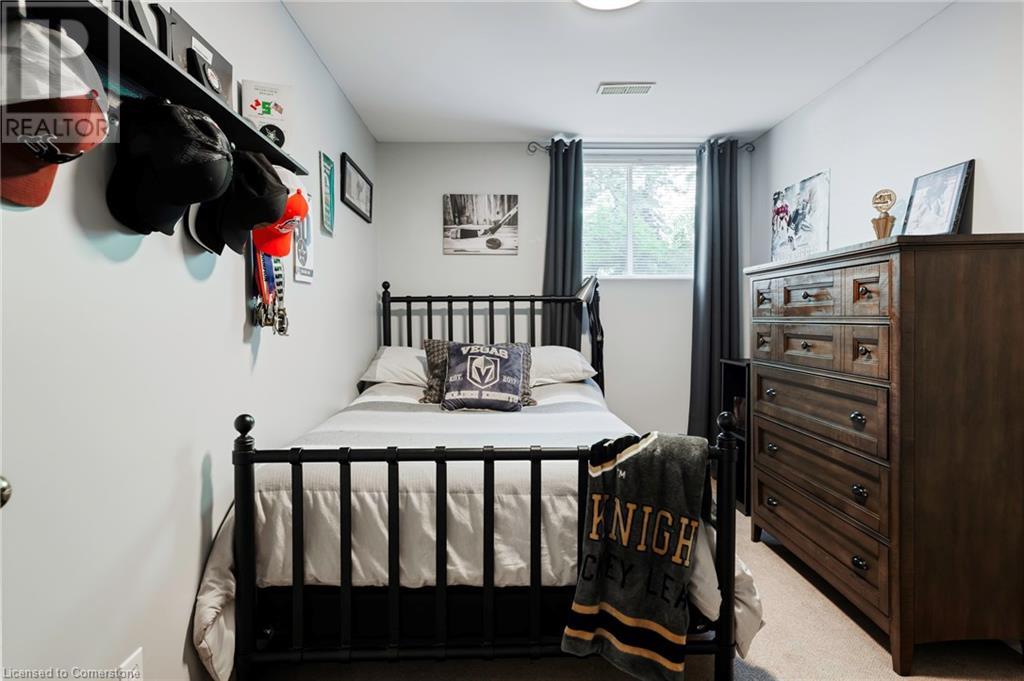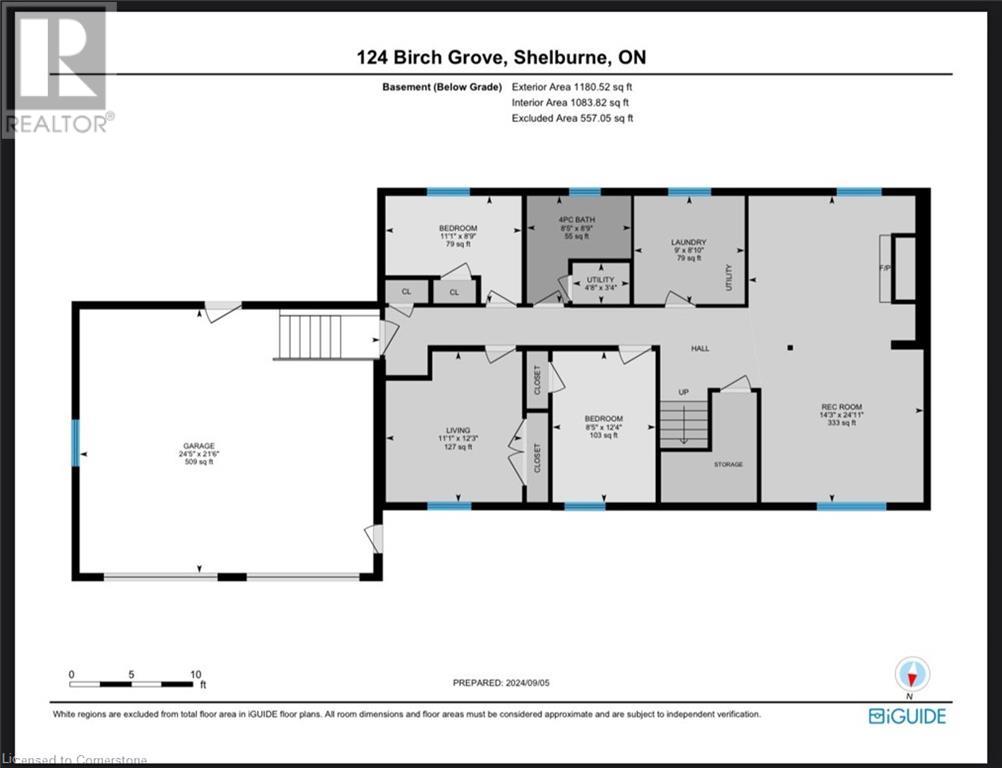6 Bedroom
3 Bathroom
2424.31 sqft
Raised Bungalow
Fireplace
Central Air Conditioning
Forced Air
$1,199,900
OPEN HOUSE: Tues. Sept 10th 10:30-12. Welcome Home! Prepare to fall in love with this house and location! Located in Shelburne's most beautiful mature subdivision on a large double (almost. 50 Acre) lot, this 6 bed 2000+ sq ft home has been updated top to bottom with incredible taste and attention to detail! The main floor of this bungalow offers an open concept living room with fireplace, recently renovated modern kitchen with island & quartz counter tops and hardwood floors. 3 good sized bedrooms are on the main floor with the master bedroom overlooking the private, treed yard with its own private ensuite bathroom.The lower level is only a few feet below grade offering large windows that let in bright natural light. There is also a separate entrance from the garage into the lower level which would be work well for a separate apartment or in law suite. Downstairs you will find 3 more bedrooms, full 4pc bathroom, laundry and large living room with modern gas fireplace with slate surround. This large in town lot offers a private, park like setting yet is close to schools, recreation centre, parks and shops. Park 4+ cars on the driveway (or your RV) and 2 in the garage. Enjoy sitting in your hot tub listening to the birds or enjoying a drink on your private deck while the sun goes down. This home is one of the most private homes on the street, with mature trees and easy to maintain perennial gardens both front and back. Huge SIDE LOT with space to BUILD an ADU or WORKSHOP???? (Check with Township) Recent updates include: Kitchen w/ quartz counter top and large island, AC (2021), bathroom reno, Gas Fireplace with Slate surround, Roof (2014), Furnace (2011), & Asphalt Driveway. Everything is done with incredible taste and quality ready for the new owner just to move in and Enjoy! View Virtual Tour, Video & Floor Plans attached to the listing. VIDEO COMING TOMORROW....CHECK BACK!!! (id:59646)
Property Details
|
MLS® Number
|
40637514 |
|
Property Type
|
Single Family |
|
Amenities Near By
|
Park, Place Of Worship, Playground, Schools, Shopping |
|
Communication Type
|
High Speed Internet |
|
Community Features
|
Quiet Area, Community Centre, School Bus |
|
Equipment Type
|
None |
|
Features
|
Cul-de-sac, Paved Driveway, Sump Pump, Automatic Garage Door Opener |
|
Parking Space Total
|
6 |
|
Rental Equipment Type
|
None |
|
Structure
|
Shed, Porch |
Building
|
Bathroom Total
|
3 |
|
Bedrooms Above Ground
|
3 |
|
Bedrooms Below Ground
|
3 |
|
Bedrooms Total
|
6 |
|
Appliances
|
Dishwasher, Dryer, Microwave, Refrigerator, Stove, Washer, Hot Tub |
|
Architectural Style
|
Raised Bungalow |
|
Basement Development
|
Finished |
|
Basement Type
|
Full (finished) |
|
Constructed Date
|
1987 |
|
Construction Style Attachment
|
Detached |
|
Cooling Type
|
Central Air Conditioning |
|
Exterior Finish
|
Brick |
|
Fire Protection
|
Smoke Detectors |
|
Fireplace Fuel
|
Electric |
|
Fireplace Present
|
Yes |
|
Fireplace Total
|
2 |
|
Fireplace Type
|
Other - See Remarks |
|
Heating Fuel
|
Natural Gas |
|
Heating Type
|
Forced Air |
|
Stories Total
|
1 |
|
Size Interior
|
2424.31 Sqft |
|
Type
|
House |
|
Utility Water
|
Municipal Water |
Parking
Land
|
Acreage
|
No |
|
Fence Type
|
Partially Fenced |
|
Land Amenities
|
Park, Place Of Worship, Playground, Schools, Shopping |
|
Sewer
|
Septic System |
|
Size Depth
|
109 Ft |
|
Size Frontage
|
175 Ft |
|
Size Total Text
|
1/2 - 1.99 Acres |
|
Zoning Description
|
R1 |
Rooms
| Level |
Type |
Length |
Width |
Dimensions |
|
Lower Level |
Utility Room |
|
|
3'4'' x 4'8'' |
|
Lower Level |
Recreation Room |
|
|
24'11'' x 14'3'' |
|
Lower Level |
Bedroom |
|
|
12'3'' x 11'1'' |
|
Lower Level |
Laundry Room |
|
|
8'10'' x 9'0'' |
|
Lower Level |
Bedroom |
|
|
8'9'' x 11'1'' |
|
Lower Level |
Bedroom |
|
|
12'4'' x 8'5'' |
|
Lower Level |
4pc Bathroom |
|
|
Measurements not available |
|
Main Level |
Primary Bedroom |
|
|
11'10'' x 11'11'' |
|
Main Level |
Living Room |
|
|
14'6'' x 13'8'' |
|
Main Level |
Kitchen |
|
|
11'2'' x 13'8'' |
|
Main Level |
Dining Room |
|
|
11'2'' x 10'0'' |
|
Main Level |
Bedroom |
|
|
10'10'' x 9'1'' |
|
Main Level |
Bedroom |
|
|
10'10'' x 10'9'' |
|
Main Level |
Full Bathroom |
|
|
Measurements not available |
|
Main Level |
3pc Bathroom |
|
|
Measurements not available |
Utilities
https://www.realtor.ca/real-estate/27373084/124-birch-grove-shelburne










