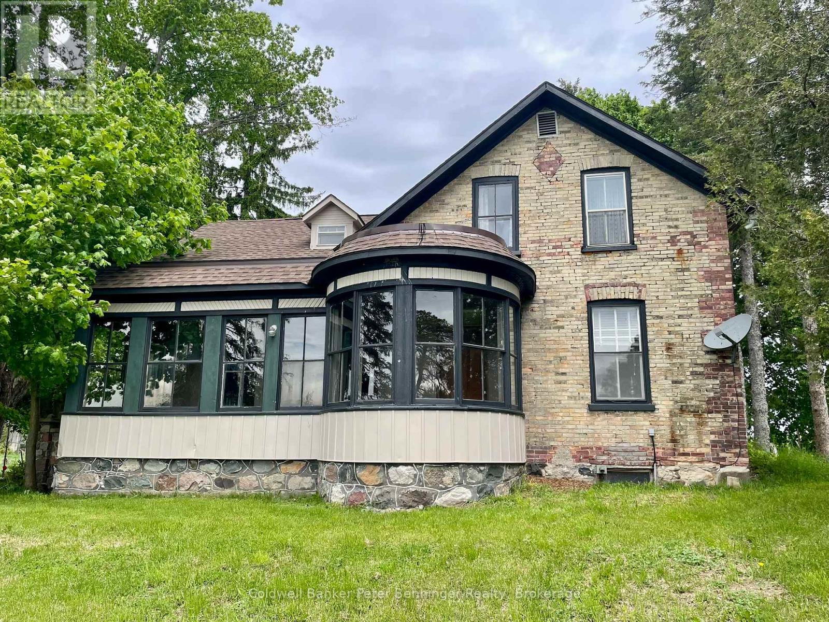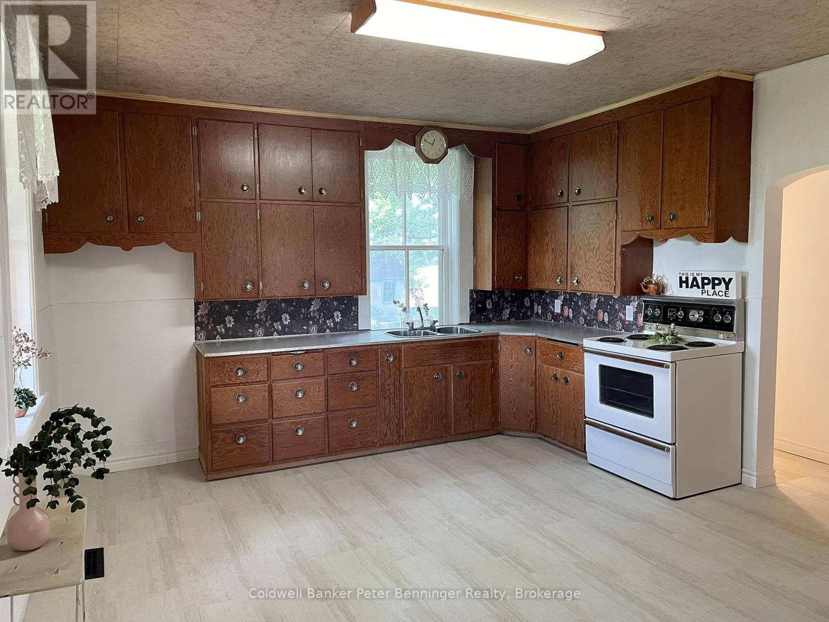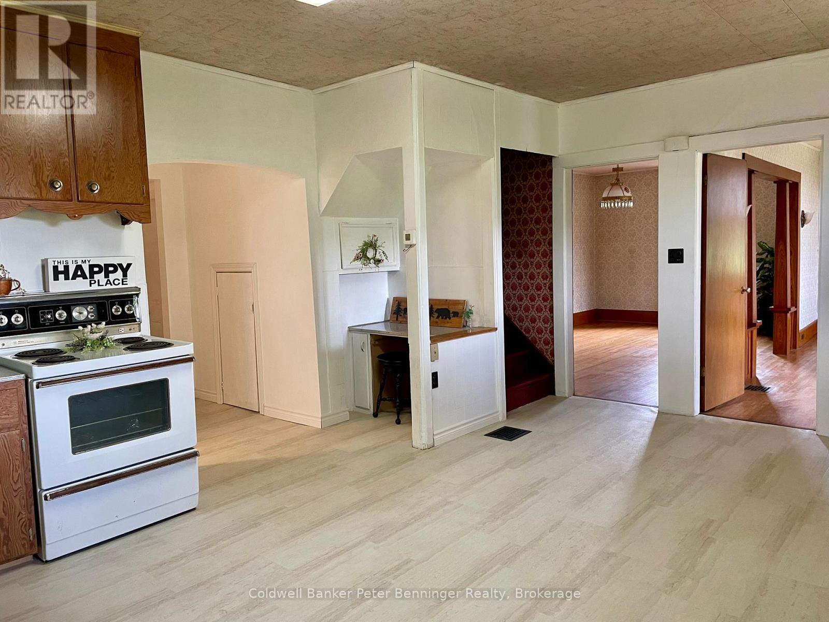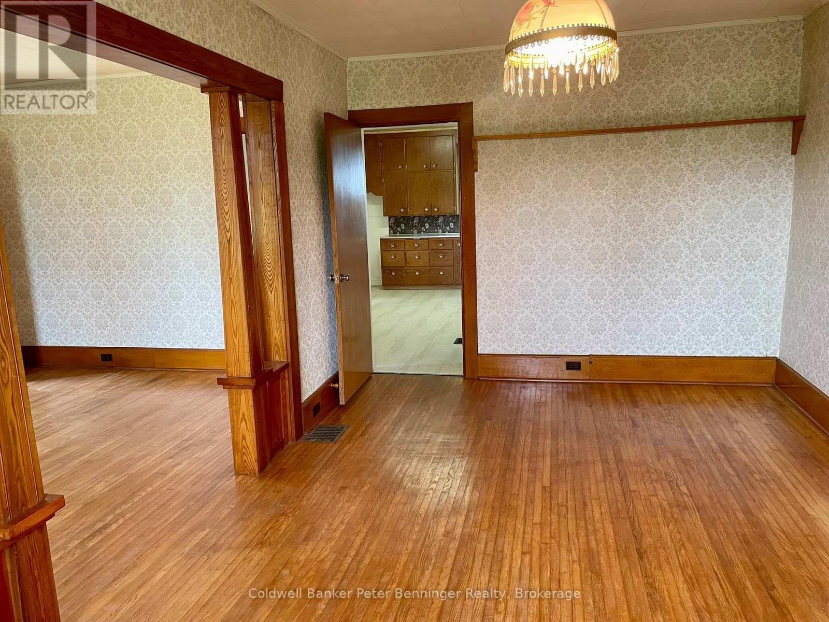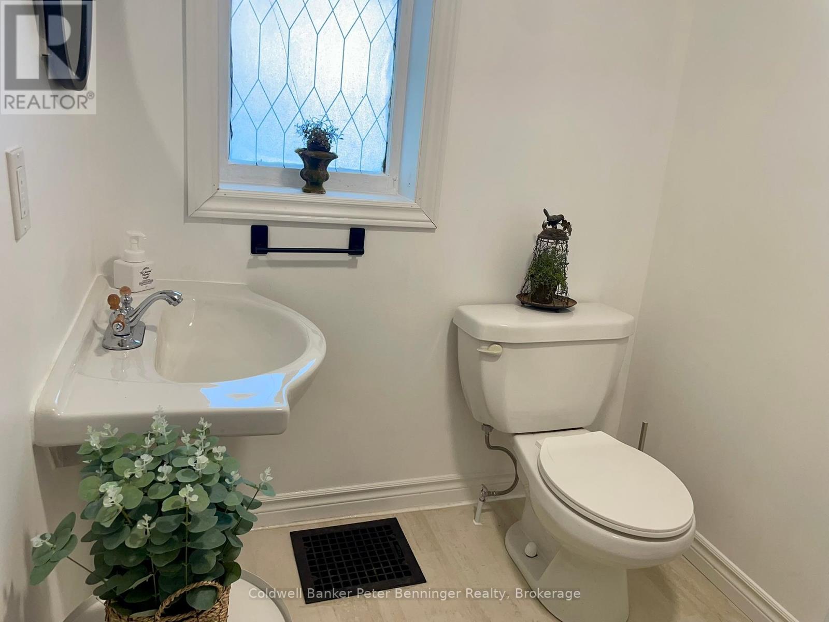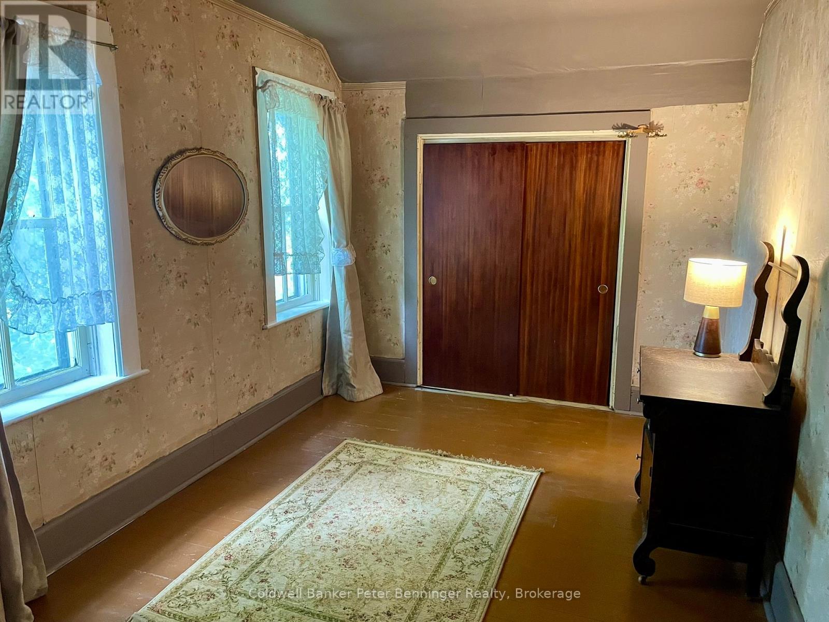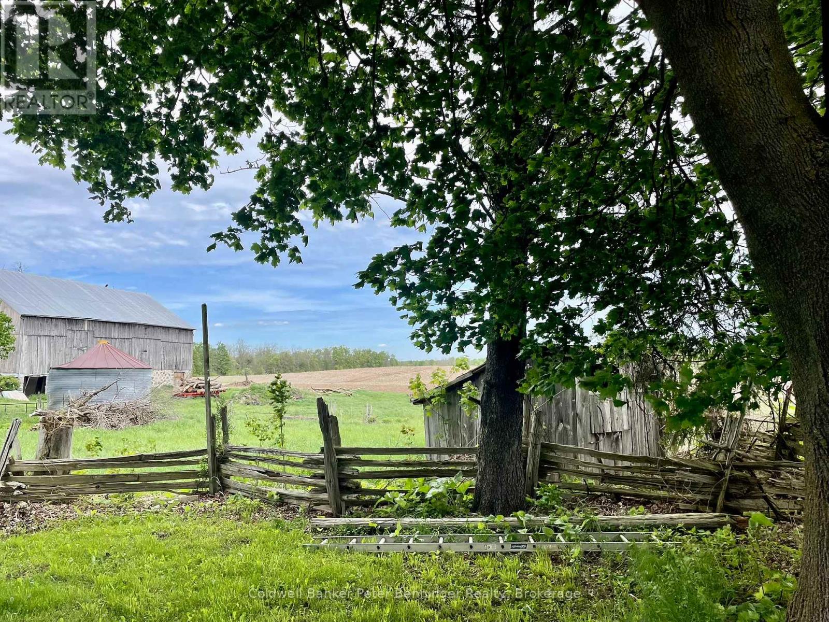4 Bedroom
2 Bathroom
1500 - 2000 sqft
Forced Air
Acreage
Landscaped
$574,900
This is a lovely county property which has been recently severed off the original farm. Survey available (2025) shows the newly created parcel. Bank barn on property measures 47'x 90'+ the lean is in fair condition, there is also a drive shed that is of little value. The brick home offers approximately 1700 sq ft of living space, present owner has done some updates to the property such as added a new bath on the main level, as well as updated some of the flooring on this level, formal dining and generous size living room both having gleaming hardwood flooring. The upper level has 4 nice size bedrooms all with wood floors + a 3pc bath. A fresh coat of paint enhances the rooms. Propane furnace dated November 2024, roof shingles approximately 8 years old. (id:59646)
Property Details
|
MLS® Number
|
X12193359 |
|
Property Type
|
Single Family |
|
Community Name
|
South Bruce |
|
Community Features
|
School Bus |
|
Equipment Type
|
Propane Tank |
|
Features
|
Irregular Lot Size, Flat Site |
|
Parking Space Total
|
11 |
|
Rental Equipment Type
|
Propane Tank |
|
Structure
|
Porch, Barn, Drive Shed |
Building
|
Bathroom Total
|
2 |
|
Bedrooms Above Ground
|
4 |
|
Bedrooms Total
|
4 |
|
Appliances
|
Water Heater |
|
Basement Development
|
Unfinished |
|
Basement Type
|
Full (unfinished) |
|
Construction Style Attachment
|
Detached |
|
Exterior Finish
|
Brick |
|
Flooring Type
|
Tile, Hardwood |
|
Foundation Type
|
Stone |
|
Heating Fuel
|
Propane |
|
Heating Type
|
Forced Air |
|
Stories Total
|
2 |
|
Size Interior
|
1500 - 2000 Sqft |
|
Type
|
House |
|
Utility Water
|
Drilled Well |
Parking
Land
|
Acreage
|
Yes |
|
Landscape Features
|
Landscaped |
|
Sewer
|
Septic System |
|
Size Frontage
|
16.3465 M |
|
Size Irregular
|
16.3 M ; Lot Is Very Irregular, Survey Attached |
|
Size Total Text
|
16.3 M ; Lot Is Very Irregular, Survey Attached|2 - 4.99 Acres |
|
Zoning Description
|
A1 |
Rooms
| Level |
Type |
Length |
Width |
Dimensions |
|
Second Level |
Bathroom |
1.25 m |
2.4 m |
1.25 m x 2.4 m |
|
Second Level |
Bedroom |
3.05 m |
3.08 m |
3.05 m x 3.08 m |
|
Second Level |
Bedroom |
2.68 m |
4.26 m |
2.68 m x 4.26 m |
|
Second Level |
Bedroom |
2.31 m |
4.26 m |
2.31 m x 4.26 m |
|
Second Level |
Bedroom |
3.29 m |
2.3 m |
3.29 m x 2.3 m |
|
Main Level |
Mud Room |
1.61 m |
3.6 m |
1.61 m x 3.6 m |
|
Main Level |
Bathroom |
1.67 m |
2.35 m |
1.67 m x 2.35 m |
|
Main Level |
Kitchen |
4.05 m |
5.51 m |
4.05 m x 5.51 m |
|
Main Level |
Living Room |
5.27 m |
3.74 m |
5.27 m x 3.74 m |
|
Main Level |
Dining Room |
5.2 m |
3.2 m |
5.2 m x 3.2 m |
|
Main Level |
Sunroom |
2.46 m |
5.45 m |
2.46 m x 5.45 m |
Utilities
https://www.realtor.ca/real-estate/28410237/1238-10-concession-south-bruce-south-bruce

