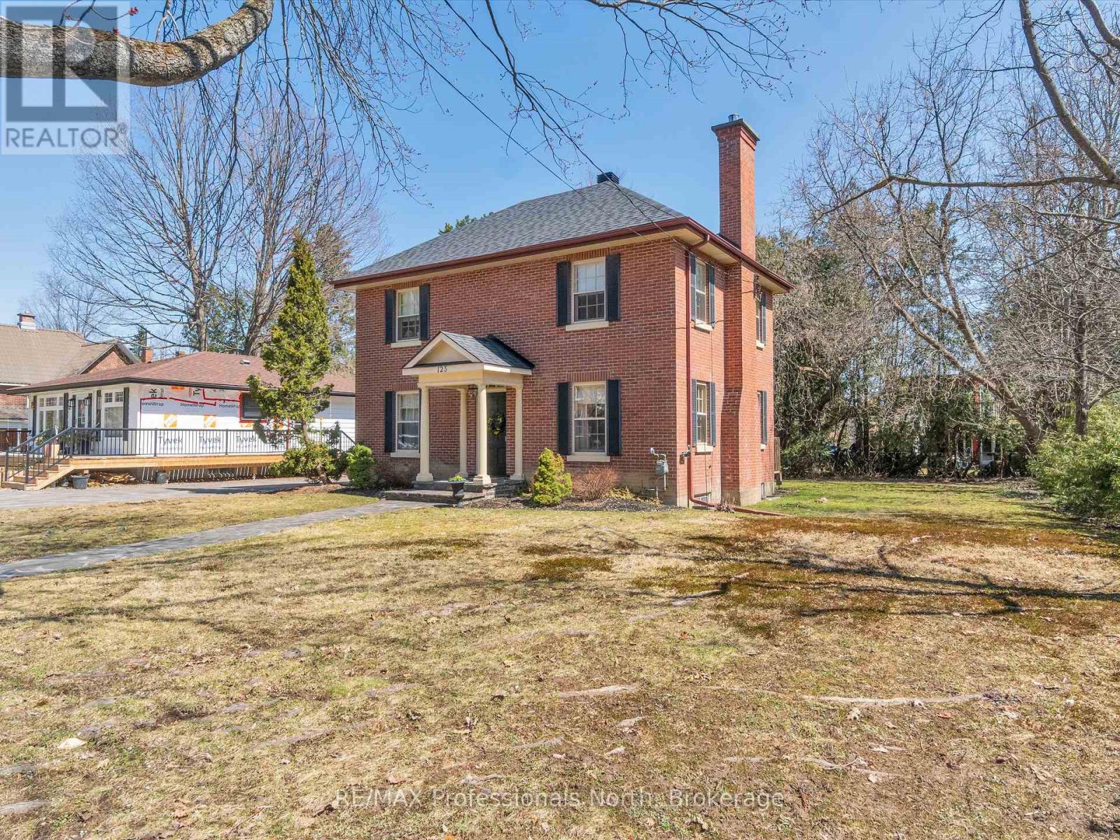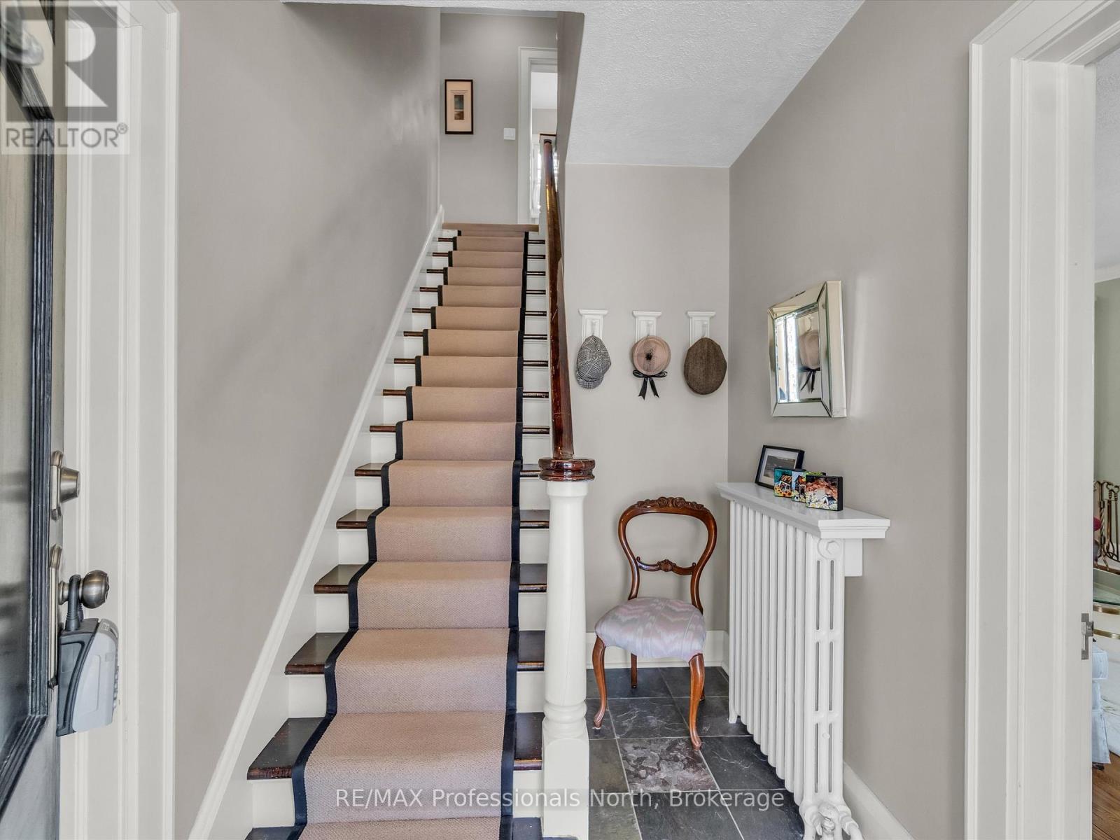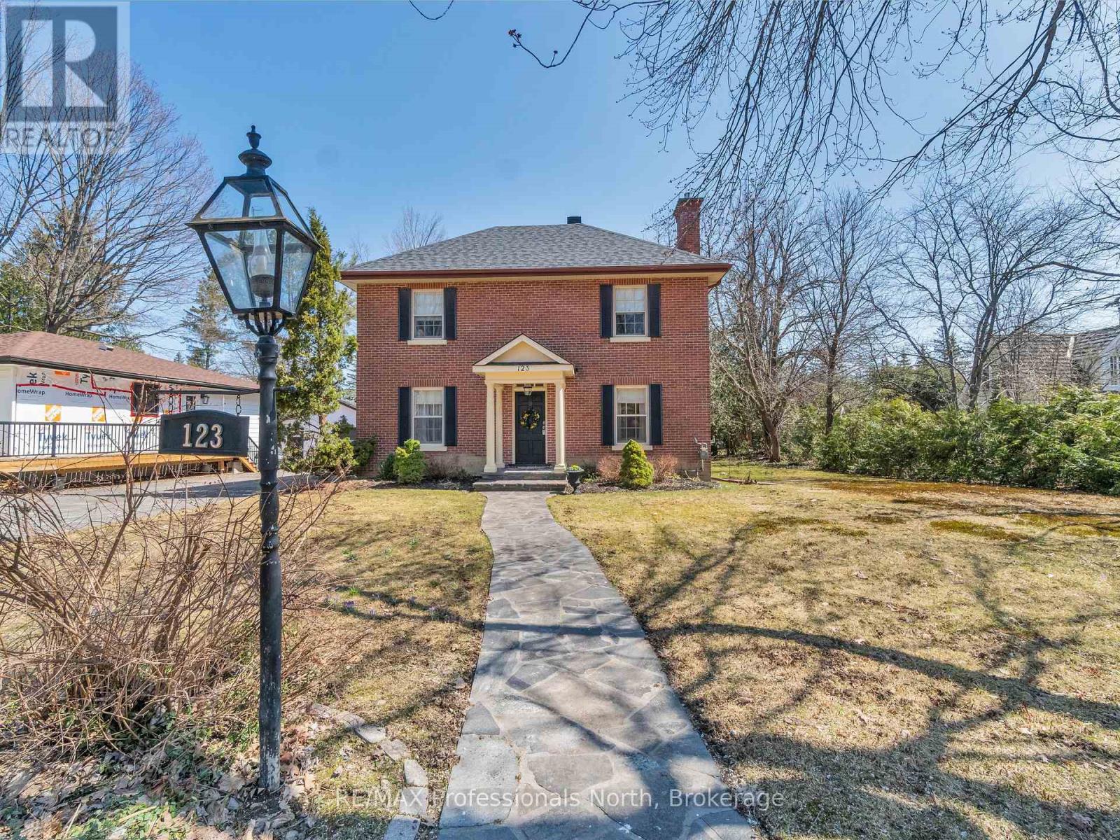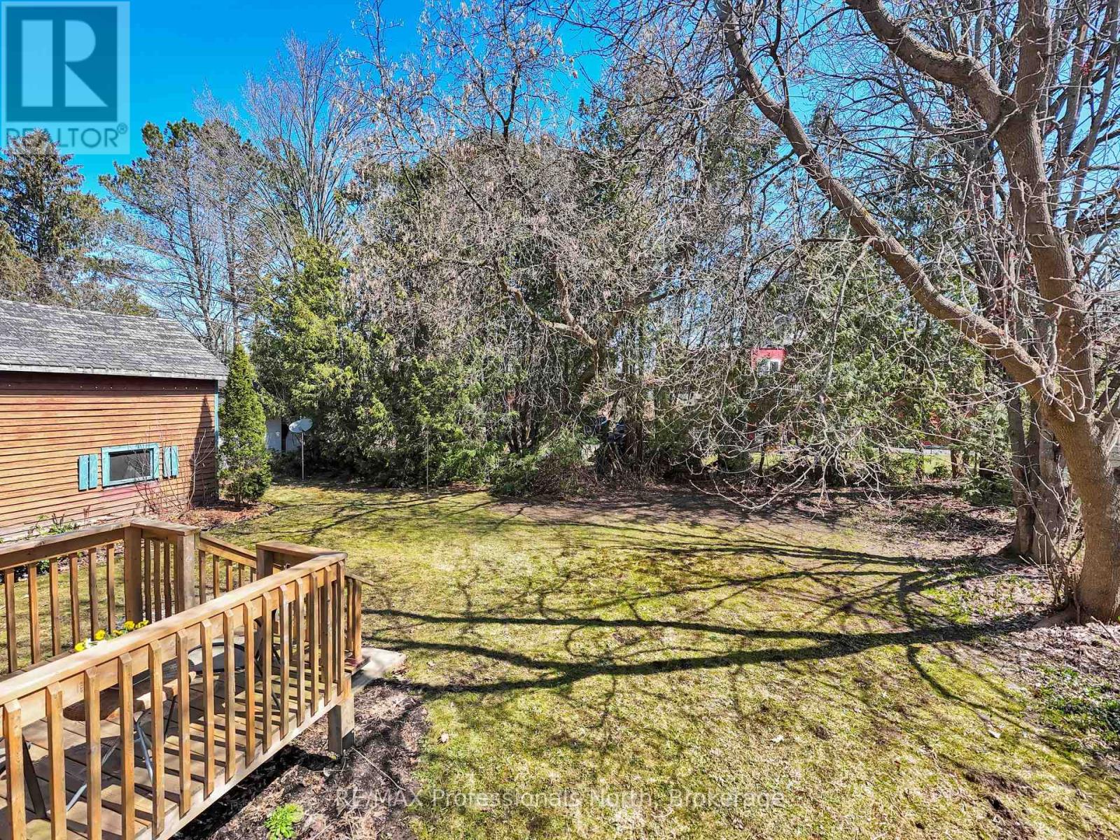3 Bedroom
2 Bathroom
1500 - 2000 sqft
Fireplace
Radiant Heat
$797,000
OPEN HOUSE - SATURDAY, APRIL 26, 2025 - 10:00 a.m.- 12:00 p.m. Beautiful, stately and very well maintained home in exquisite and mature central neighbourhood adorned with towering maple and oak trees just steps to downtown Bracebridge, schools, and parks. Main level consists of updated kitchen (2010) with granite counter tops, dining room and spacious living room with updated gas fireplace and walkout to rear deck; and 2 piece washroom. Upper level has 3 bedrooms including a spacious primary bedroom with sitting area, and four piece bathroom. Lower level has cozy finished family room with gas fireplace (2018) and unfinished utility/laundry room. Other features include gas radiant heat, full municipal services and detached storage shed. Upgrades include roof shingles (2020), flooring (2014), deck (2020), breaker panel (2010) and kitchen (2010). (id:59646)
Open House
This property has open houses!
Starts at:
10:00 am
Ends at:
12:00 pm
Property Details
|
MLS® Number
|
X12104992 |
|
Property Type
|
Single Family |
|
Community Name
|
Muskoka (N) |
|
Amenities Near By
|
Beach, Hospital, Park, Public Transit |
|
Community Features
|
Community Centre |
|
Equipment Type
|
None |
|
Parking Space Total
|
3 |
|
Rental Equipment Type
|
None |
|
Structure
|
Deck, Shed |
Building
|
Bathroom Total
|
2 |
|
Bedrooms Above Ground
|
3 |
|
Bedrooms Total
|
3 |
|
Age
|
51 To 99 Years |
|
Amenities
|
Fireplace(s) |
|
Appliances
|
Water Heater, All, Furniture, Window Coverings |
|
Basement Development
|
Partially Finished |
|
Basement Type
|
Full (partially Finished) |
|
Construction Style Attachment
|
Detached |
|
Exterior Finish
|
Brick |
|
Fireplace Present
|
Yes |
|
Fireplace Total
|
2 |
|
Foundation Type
|
Block |
|
Half Bath Total
|
1 |
|
Heating Fuel
|
Natural Gas |
|
Heating Type
|
Radiant Heat |
|
Stories Total
|
2 |
|
Size Interior
|
1500 - 2000 Sqft |
|
Type
|
House |
|
Utility Water
|
Municipal Water |
Parking
Land
|
Acreage
|
No |
|
Land Amenities
|
Beach, Hospital, Park, Public Transit |
|
Sewer
|
Sanitary Sewer |
|
Size Depth
|
121 Ft |
|
Size Frontage
|
72 Ft |
|
Size Irregular
|
72 X 121 Ft |
|
Size Total Text
|
72 X 121 Ft|under 1/2 Acre |
Rooms
| Level |
Type |
Length |
Width |
Dimensions |
|
Second Level |
Bathroom |
2.4 m |
2.6 m |
2.4 m x 2.6 m |
|
Second Level |
Primary Bedroom |
3.7 m |
4.8 m |
3.7 m x 4.8 m |
|
Second Level |
Sitting Room |
2.4 m |
2.5 m |
2.4 m x 2.5 m |
|
Second Level |
Bedroom 2 |
4.8 m |
3.6 m |
4.8 m x 3.6 m |
|
Second Level |
Bedroom 3 |
3.5 m |
2.7 m |
3.5 m x 2.7 m |
|
Basement |
Recreational, Games Room |
5.5 m |
6.4 m |
5.5 m x 6.4 m |
|
Basement |
Utility Room |
5.6 m |
6.4 m |
5.6 m x 6.4 m |
|
Main Level |
Mud Room |
1.2 m |
2.2 m |
1.2 m x 2.2 m |
|
Main Level |
Kitchen |
5.7 m |
3.2 m |
5.7 m x 3.2 m |
|
Main Level |
Dining Room |
3.7 m |
4.2 m |
3.7 m x 4.2 m |
|
Main Level |
Living Room |
3.8 m |
6.4 m |
3.8 m x 6.4 m |
|
Main Level |
Foyer |
1.9 m |
2.4 m |
1.9 m x 2.4 m |
|
Main Level |
Bathroom |
0.9 m |
2.2 m |
0.9 m x 2.2 m |
Utilities
|
Cable
|
Available |
|
Sewer
|
Installed |
https://www.realtor.ca/real-estate/28217377/123-john-street-bracebridge-muskoka-n-muskoka-n


































