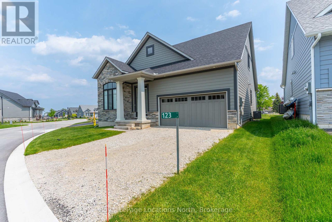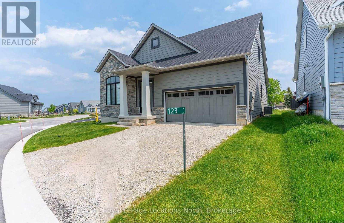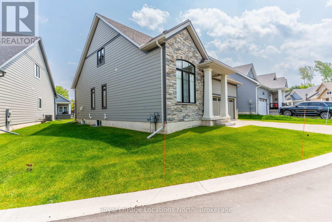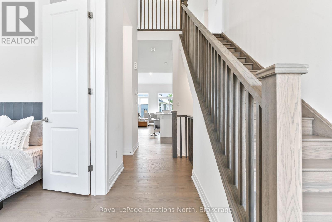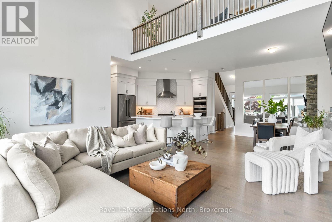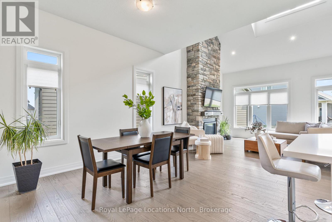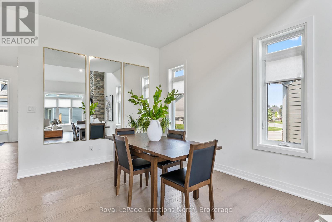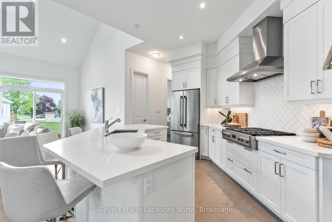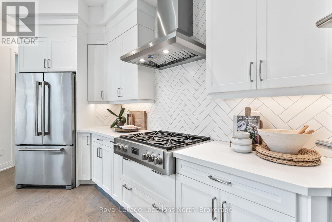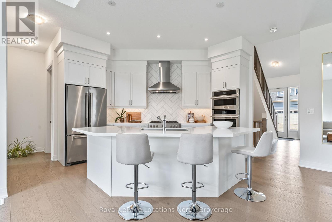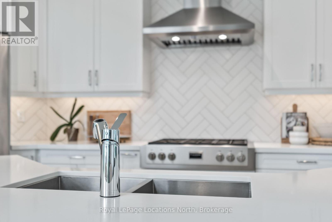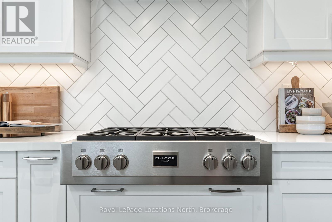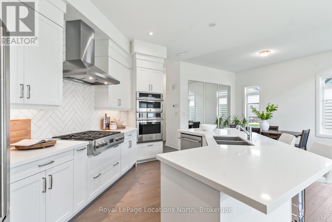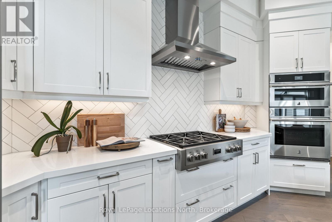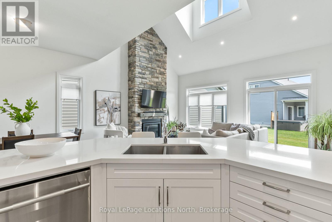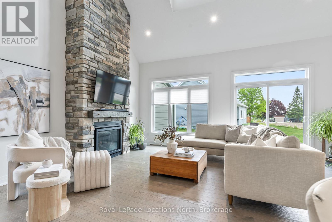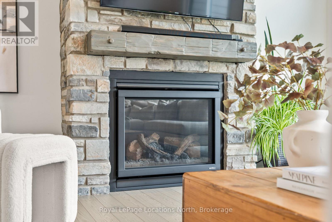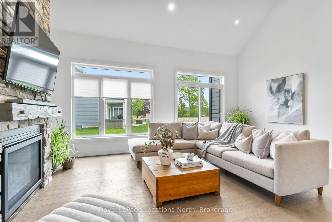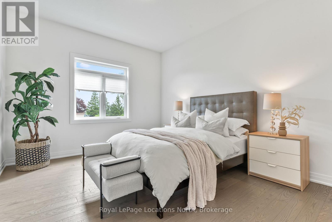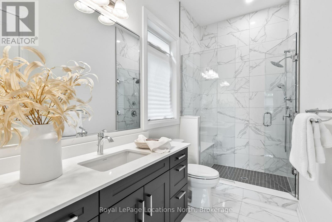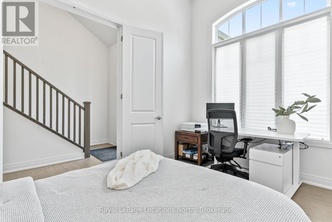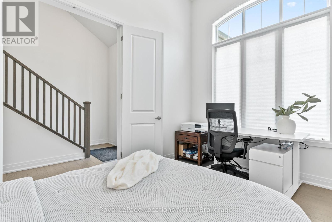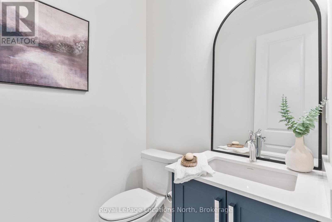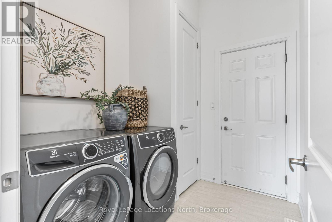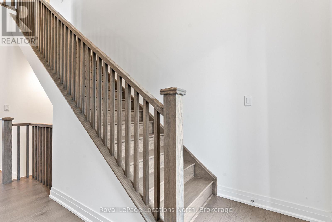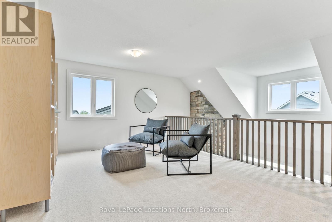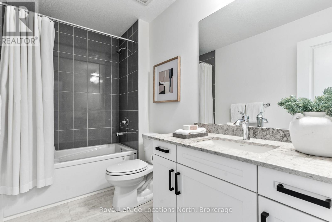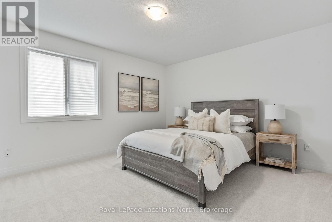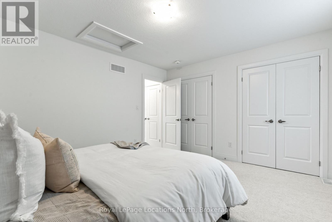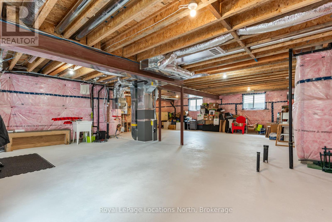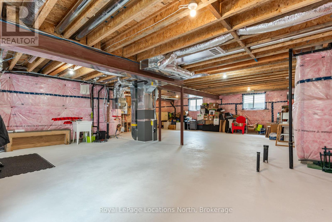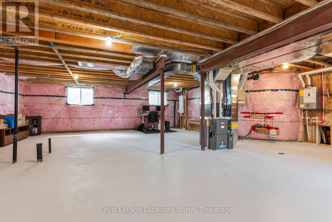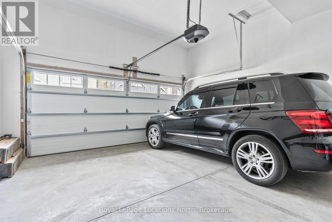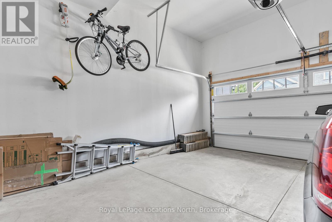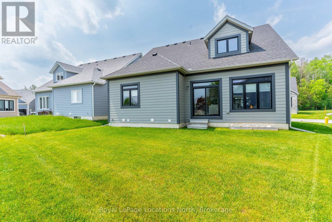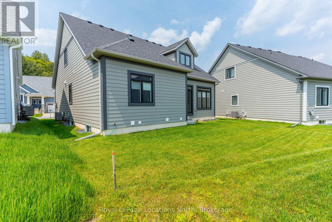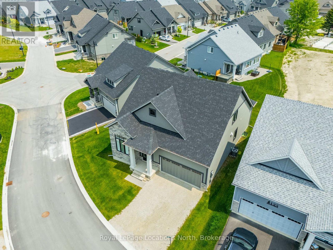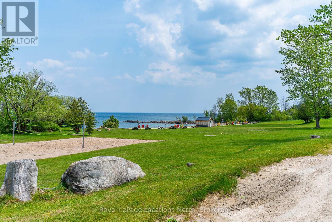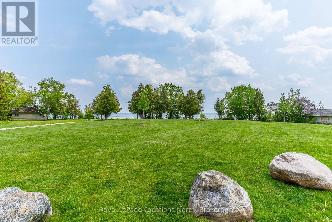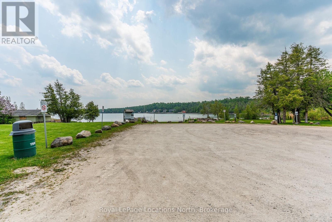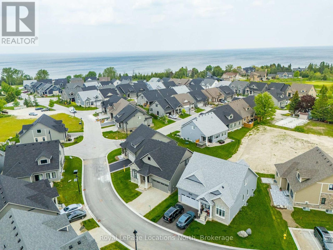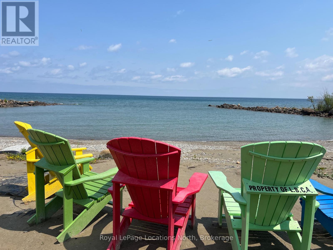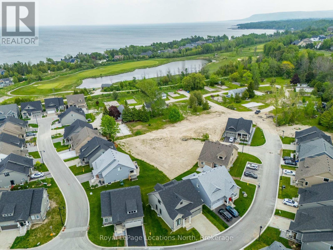123 Beacon Drive Blue Mountains, Ontario N0H 2P0
$1,089,900Maintenance, Parcel of Tied Land
$195 Monthly
Maintenance, Parcel of Tied Land
$195 MonthlyWelcome to 123 Beacon Drive in The Cottages at Lora Bay where timeless design meets modern luxury.This beautifully upgraded bungaloft showcases quality finishes and thoughtful features throughout. Bright, open-concept main floor boasts soaring ceilings, hardwood flooring, pot lights & a floor-to-ceiling stone f/p with (200 year old barn beam) mantel, perfect for cozy nights or entertaining guests. The chefs kitchen is a true highlight, featuring a walk in pantry, Jenn-Air s/s appliances including wall ovens, fridge, dishwasher, a Fulgor Milano 36 inch gas cooktop & a sleek wider than standard Elica exhaust fan that eliminates odours. Quartz counters and a striking double herringbone backsplash tie it all together in style. The dining area & living room flows seamlessly to your outdoor space, with a rough-in for a BBQ gas line ready for summer living.The main floor primary suite offers a peaceful retreat with a walk-in closet and spa-like ensuite with floor-to-ceiling shower tile. A front den provides space for a home office or potential guest bedroom. pgraded mudroom with Electrolux washer/dryer and garage access. Additional upgrades include increased main floor ceiling height with 8' doors and transoms, a full glass front door, oak stairs to the loft level & a finished dormer at the back. The unfinished basement layout includes 8 ft ceilings & larger than average side windows to accommodate a future deck without compromise. Upstairs, the airy loft overlooks the great room and includes a guest bedroom, full bathroom & bonus living space.Residents of Lora Bay enjoy a vibrant community with access to a private beach steps away (great for swimming, kayakingand beach volleyball), fitness centre, Golf Course, clubhouse (with pool table and weekly events hosted for residents), and a host of four-season activities. Just minutes to Thornbury's downtown shops, cafes, restaurants and nearby ski clubs, this home is the ultimate combination of luxury, location, and lifestyle. (id:59646)
Property Details
| MLS® Number | X12203302 |
| Property Type | Single Family |
| Community Name | Blue Mountains |
| Amenities Near By | Beach, Ski Area |
| Community Features | Community Centre |
| Equipment Type | Water Heater |
| Features | Level Lot |
| Parking Space Total | 4 |
| Rental Equipment Type | Water Heater |
Building
| Bathroom Total | 3 |
| Bedrooms Above Ground | 3 |
| Bedrooms Total | 3 |
| Age | 0 To 5 Years |
| Amenities | Fireplace(s) |
| Appliances | Cooktop, Dishwasher, Dryer, Stove, Washer, Refrigerator |
| Basement Development | Unfinished |
| Basement Type | Full (unfinished) |
| Construction Style Attachment | Detached |
| Construction Style Other | Seasonal |
| Cooling Type | Central Air Conditioning |
| Exterior Finish | Stone, Vinyl Siding |
| Fireplace Present | Yes |
| Fireplace Total | 1 |
| Foundation Type | Concrete |
| Half Bath Total | 1 |
| Heating Fuel | Natural Gas |
| Heating Type | Forced Air |
| Stories Total | 2 |
| Size Interior | 2000 - 2500 Sqft |
| Type | House |
| Utility Water | Municipal Water |
Parking
| Attached Garage | |
| Garage |
Land
| Acreage | No |
| Land Amenities | Beach, Ski Area |
| Landscape Features | Landscaped |
| Sewer | Sanitary Sewer |
| Size Depth | 84 Ft |
| Size Frontage | 39 Ft |
| Size Irregular | 39 X 84 Ft |
| Size Total Text | 39 X 84 Ft |
| Zoning Description | R1-3-60-h7 |
Rooms
| Level | Type | Length | Width | Dimensions |
|---|---|---|---|---|
| Second Level | Bathroom | 1.8 m | 3.02 m | 1.8 m x 3.02 m |
| Second Level | Loft | 7.61 m | 3.84 m | 7.61 m x 3.84 m |
| Second Level | Bedroom 3 | 3.66 m | 4.29 m | 3.66 m x 4.29 m |
| Main Level | Bedroom 2 | 3.11 m | 4.03 m | 3.11 m x 4.03 m |
| Main Level | Bedroom | 3.67 m | 4.5 m | 3.67 m x 4.5 m |
| Main Level | Bathroom | 1.54 m | 3.45 m | 1.54 m x 3.45 m |
| Main Level | Dining Room | 3.2 m | 4.75 m | 3.2 m x 4.75 m |
| Main Level | Living Room | 5.99 m | 3.22 m | 5.99 m x 3.22 m |
| Main Level | Kitchen | 4.4 m | 4.77 m | 4.4 m x 4.77 m |
| Main Level | Bathroom | 0.74 m | 1.78 m | 0.74 m x 1.78 m |
| Main Level | Laundry Room | 2.03 m | 2.44 m | 2.03 m x 2.44 m |
https://www.realtor.ca/real-estate/28431404/123-beacon-drive-blue-mountains-blue-mountains
Interested?
Contact us for more information

