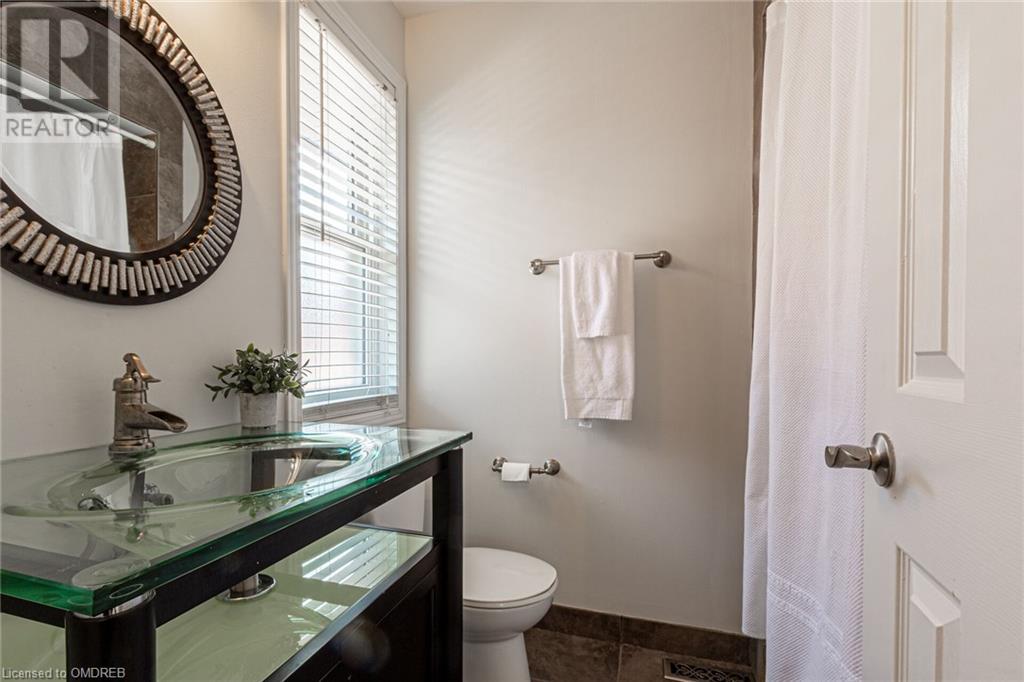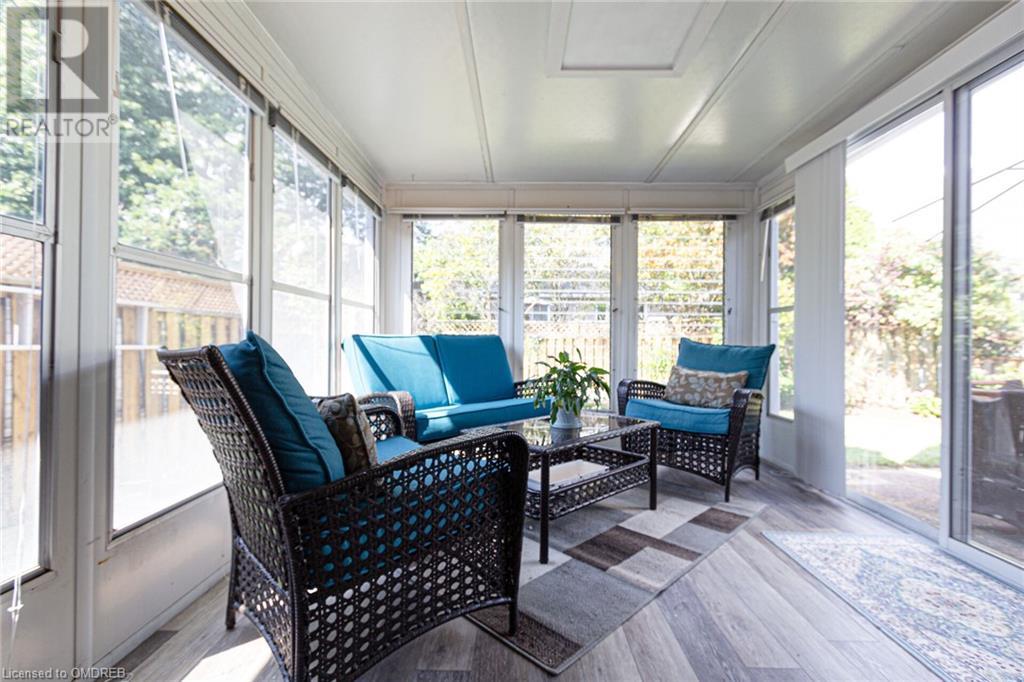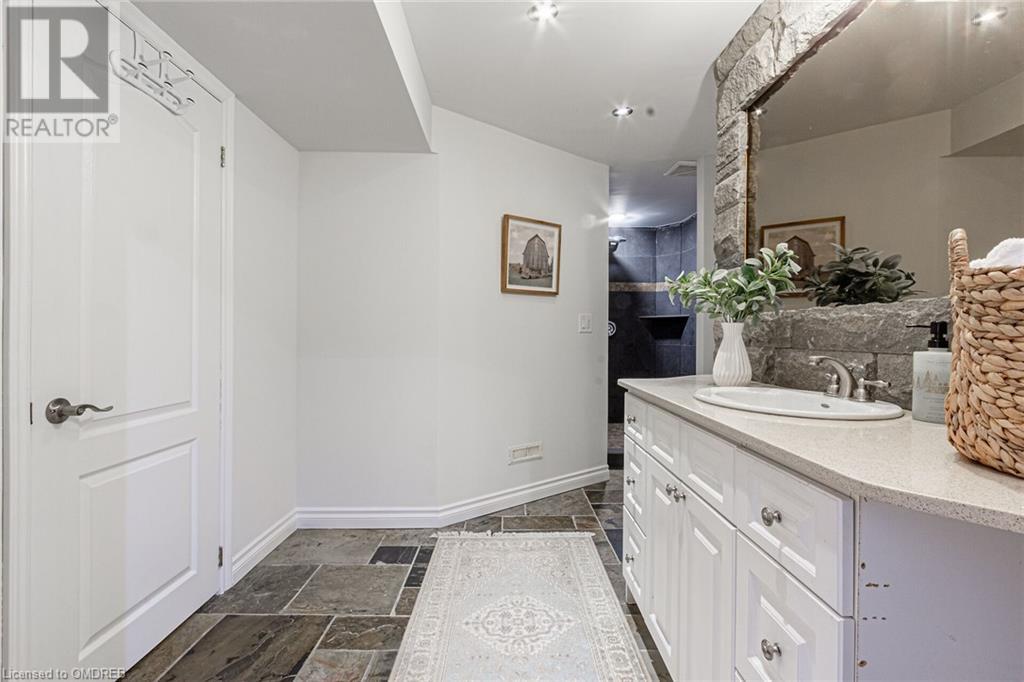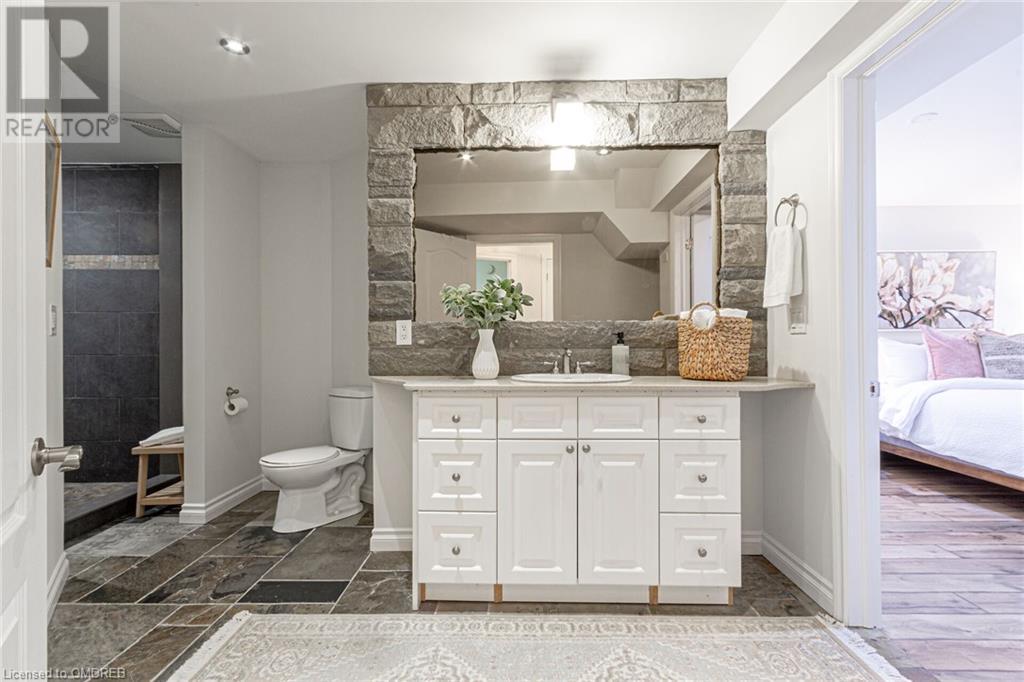4 Bedroom
3 Bathroom
2754 sqft
Bungalow
Central Air Conditioning
Forced Air
$1,175,000
Welcome to 1227 Nathaniel in the heart of central Burlington. This charming detached bungalow offers a perfect blend of comfort, style and convenience. With 2+2 bedrooms and 3 full bathrooms this home is ideal for families, downsizers or those seeking a cozy, yet spacious living space. Step inside to discover a beautiful interior featuring living room with gas fireplace, sizeable dining room, laminate flooring and neutral decor. The main floor boasts a bright and airy layout with skylights, an updated white kitchen offering stainless steel appliances and gas range, granite countertops and ample storage space as well as two generously sized bedrooms, including the primary retreat with ensuite bathroom, walk-in closet and bonus room with walk out to the yard, plus another full bathroom. Downstairs you will find an additional 1316 square feet of finished living space with two additional bedrooms plus a large recreation room with office space and an oversized 3 piece bathroom. Great curb appeal, aggregate driveway, quiet street, move-in ready. Located minutes from schools, parks, shopping, and the lake, with easy access to major highways and public transit. Don't miss it. (id:59646)
Property Details
|
MLS® Number
|
40638737 |
|
Property Type
|
Single Family |
|
Neigbourhood
|
Maple |
|
Amenities Near By
|
Hospital |
|
Community Features
|
Quiet Area, Community Centre |
|
Equipment Type
|
Furnace, Water Heater |
|
Features
|
Skylight, Automatic Garage Door Opener |
|
Parking Space Total
|
5 |
|
Rental Equipment Type
|
Furnace, Water Heater |
Building
|
Bathroom Total
|
3 |
|
Bedrooms Above Ground
|
2 |
|
Bedrooms Below Ground
|
2 |
|
Bedrooms Total
|
4 |
|
Appliances
|
Central Vacuum, Dishwasher, Dryer, Refrigerator, Washer, Gas Stove(s), Window Coverings, Garage Door Opener |
|
Architectural Style
|
Bungalow |
|
Basement Development
|
Finished |
|
Basement Type
|
Full (finished) |
|
Construction Style Attachment
|
Detached |
|
Cooling Type
|
Central Air Conditioning |
|
Exterior Finish
|
Brick, Vinyl Siding |
|
Heating Type
|
Forced Air |
|
Stories Total
|
1 |
|
Size Interior
|
2754 Sqft |
|
Type
|
House |
|
Utility Water
|
Municipal Water |
Parking
Land
|
Access Type
|
Highway Access |
|
Acreage
|
No |
|
Land Amenities
|
Hospital |
|
Sewer
|
Municipal Sewage System |
|
Size Depth
|
122 Ft |
|
Size Frontage
|
40 Ft |
|
Size Total Text
|
Under 1/2 Acre |
|
Zoning Description
|
Res |
Rooms
| Level |
Type |
Length |
Width |
Dimensions |
|
Basement |
3pc Bathroom |
|
|
Measurements not available |
|
Basement |
Bedroom |
|
|
11'11'' x 10'0'' |
|
Basement |
Bedroom |
|
|
15'6'' x 12'5'' |
|
Basement |
Recreation Room |
|
|
28'6'' x 12'7'' |
|
Main Level |
Kitchen |
|
|
10'11'' x 10'4'' |
|
Main Level |
3pc Bathroom |
|
|
Measurements not available |
|
Main Level |
Full Bathroom |
|
|
Measurements not available |
|
Main Level |
Bonus Room |
|
|
10'10'' x 8'6'' |
|
Main Level |
Bedroom |
|
|
10'6'' x 9'0'' |
|
Main Level |
Primary Bedroom |
|
|
12'8'' x 11'11'' |
|
Main Level |
Dining Room |
|
|
12'7'' x 12'4'' |
|
Main Level |
Living Room |
|
|
19'5'' x 14'5'' |
https://www.realtor.ca/real-estate/27436914/1227-nathaniel-crescent-burlington


































