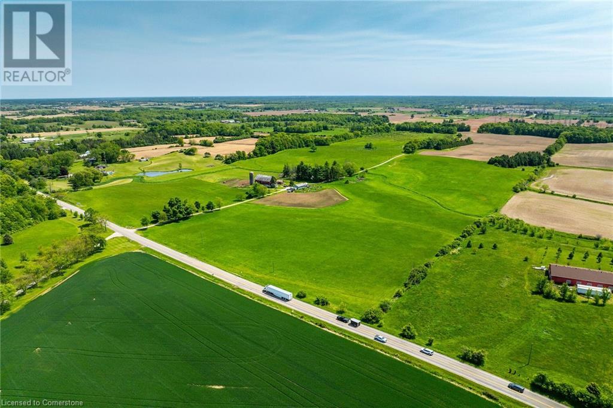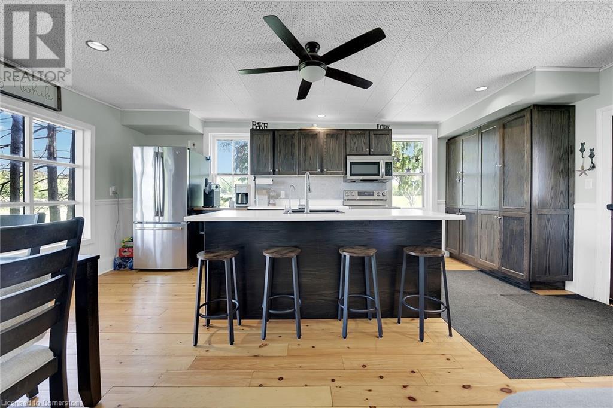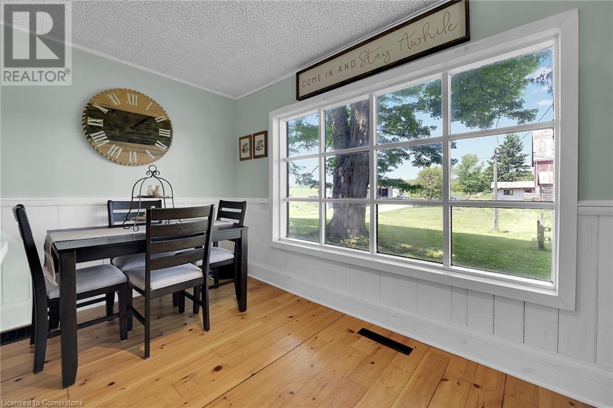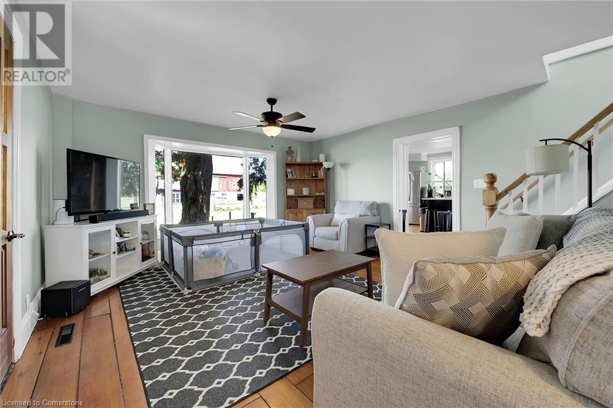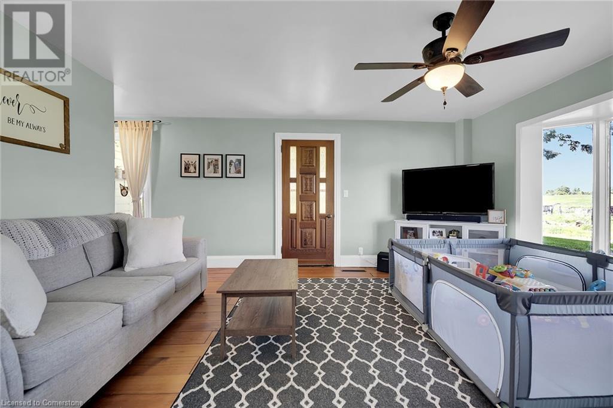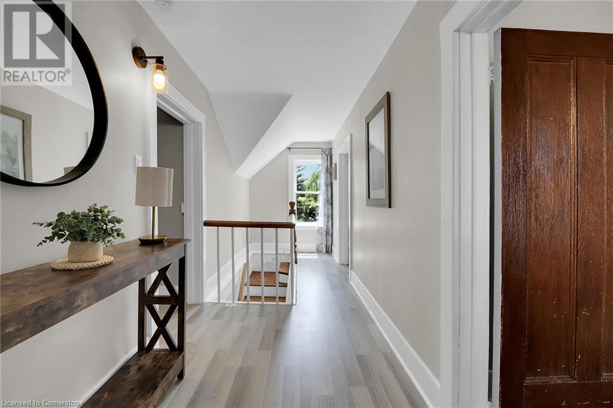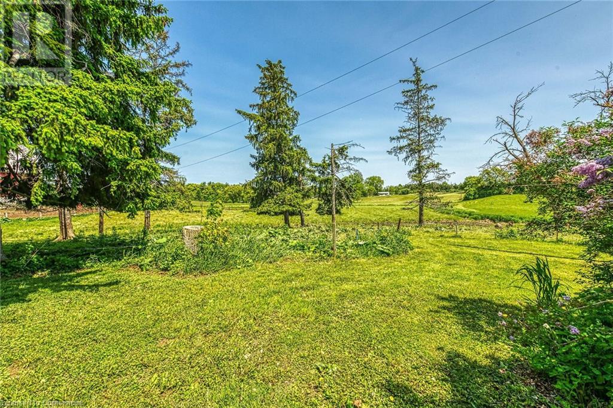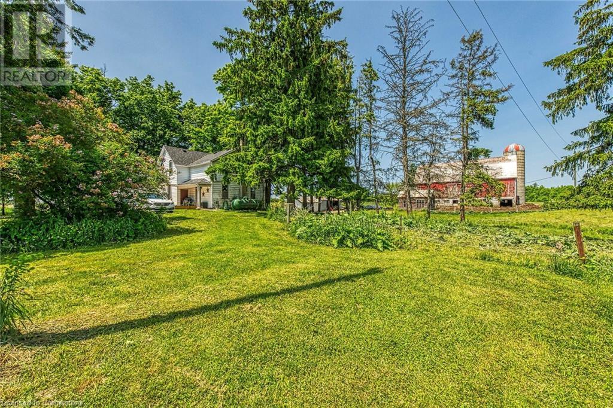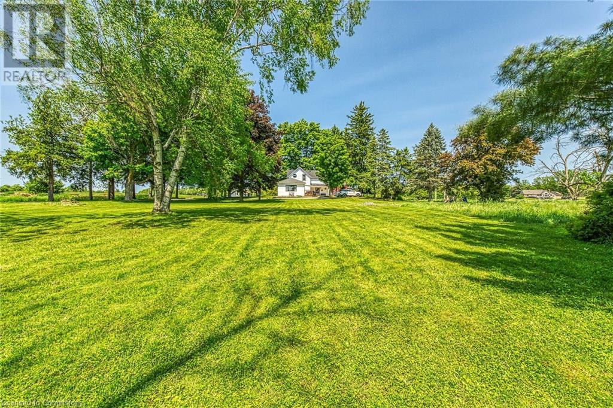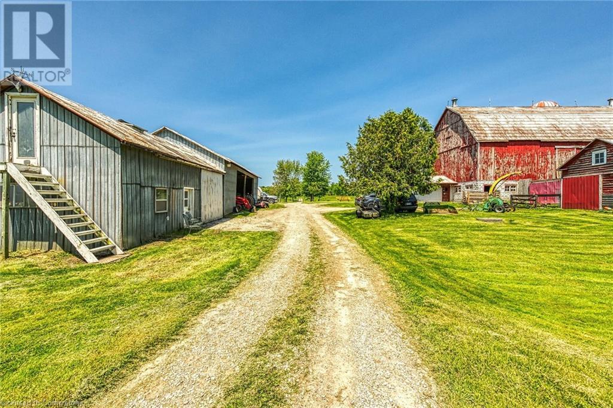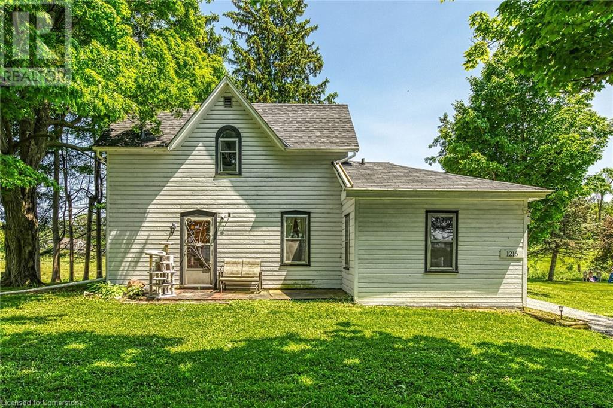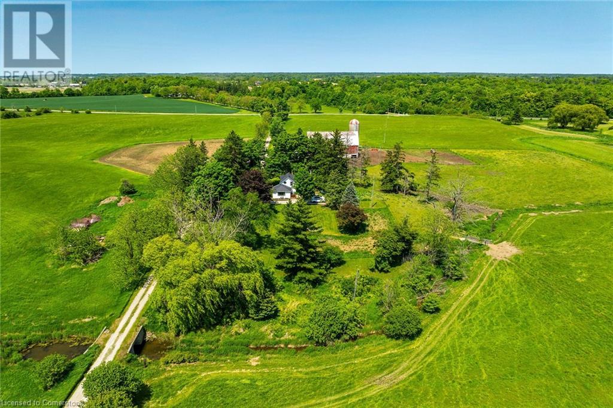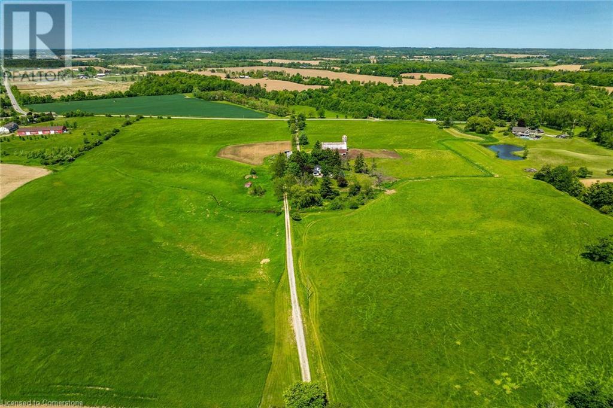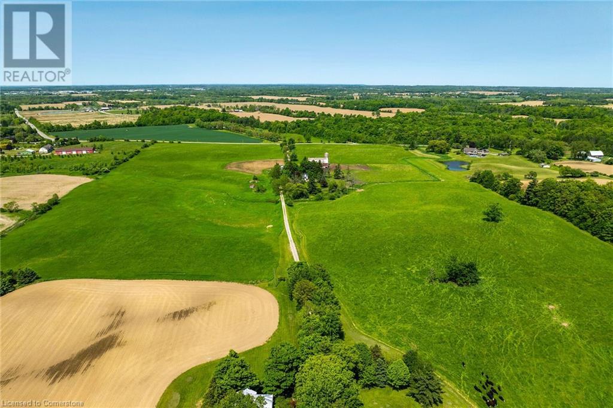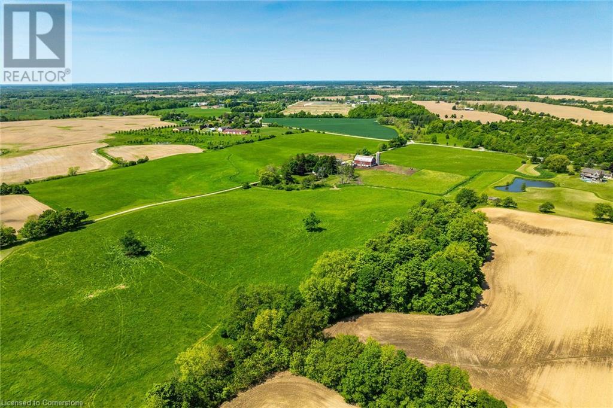4 Bedroom
2 Bathroom
1772 sqft
2 Level
None
Forced Air
Acreage
$2,700,000
Truly Irreplicable 48.77 acre Ancaster Generational Estate property ideally located on sought after Sawmill road. The perfect setting that everyone is looking for featuring a rolling landscape, meandering creek, calming pastures, approximately 40-45 acres of well managed workable land, & a beautifully updated circa 1895 - 4 bedroom home set well back from the road nestled among mature trees. This farm has been in the family for years and is evident throughout the pride of ownership including the 42’ x 75’ bank barn, 26’ x 30’ workshop, & 25’ x 42’ implement shed. The home features 1772 sq ft of beautifully updated living space including refinished wood flooring, updated kitchen, 2 new bathrooms, large primary rooms, & utility style basement. Conveniently located minutes to Ancaster amenities, 403, & highway access. Ideal setting & property to build your dream home. Experience all that Ancaster Rural Living has to Offer. (id:59646)
Property Details
|
MLS® Number
|
40736979 |
|
Property Type
|
Single Family |
|
Amenities Near By
|
Schools |
|
Community Features
|
Quiet Area |
|
Equipment Type
|
Propane Tank, Water Heater |
|
Features
|
Country Residential |
|
Parking Space Total
|
10 |
|
Rental Equipment Type
|
Propane Tank, Water Heater |
|
Structure
|
Workshop, Barn |
Building
|
Bathroom Total
|
2 |
|
Bedrooms Above Ground
|
4 |
|
Bedrooms Total
|
4 |
|
Appliances
|
Window Coverings |
|
Architectural Style
|
2 Level |
|
Basement Development
|
Unfinished |
|
Basement Type
|
Partial (unfinished) |
|
Constructed Date
|
1895 |
|
Construction Material
|
Wood Frame |
|
Construction Style Attachment
|
Detached |
|
Cooling Type
|
None |
|
Exterior Finish
|
Wood |
|
Foundation Type
|
Stone |
|
Heating Fuel
|
Propane |
|
Heating Type
|
Forced Air |
|
Stories Total
|
2 |
|
Size Interior
|
1772 Sqft |
|
Type
|
House |
|
Utility Water
|
Cistern |
Parking
Land
|
Access Type
|
Road Access |
|
Acreage
|
Yes |
|
Land Amenities
|
Schools |
|
Sewer
|
Septic System |
|
Size Irregular
|
48.77 |
|
Size Total
|
48.77 Ac|25 - 50 Acres |
|
Size Total Text
|
48.77 Ac|25 - 50 Acres |
|
Zoning Description
|
A1 |
Rooms
| Level |
Type |
Length |
Width |
Dimensions |
|
Second Level |
3pc Bathroom |
|
|
9'4'' x 9'11'' |
|
Second Level |
Bedroom |
|
|
14'10'' x 10'4'' |
|
Second Level |
Bedroom |
|
|
12'5'' x 8'3'' |
|
Second Level |
Bedroom |
|
|
9'3'' x 13'0'' |
|
Basement |
Utility Room |
|
|
26'0'' x 19'0'' |
|
Main Level |
Bedroom |
|
|
12'11'' x 17'3'' |
|
Main Level |
3pc Bathroom |
|
|
7'6'' x 6'9'' |
|
Main Level |
Living Room |
|
|
15'4'' x 16'1'' |
|
Main Level |
Eat In Kitchen |
|
|
13'11'' x 19'2'' |
|
Main Level |
Laundry Room |
|
|
5'0'' x 3'4'' |
https://www.realtor.ca/real-estate/28410672/1216-sawmill-road-ancaster






