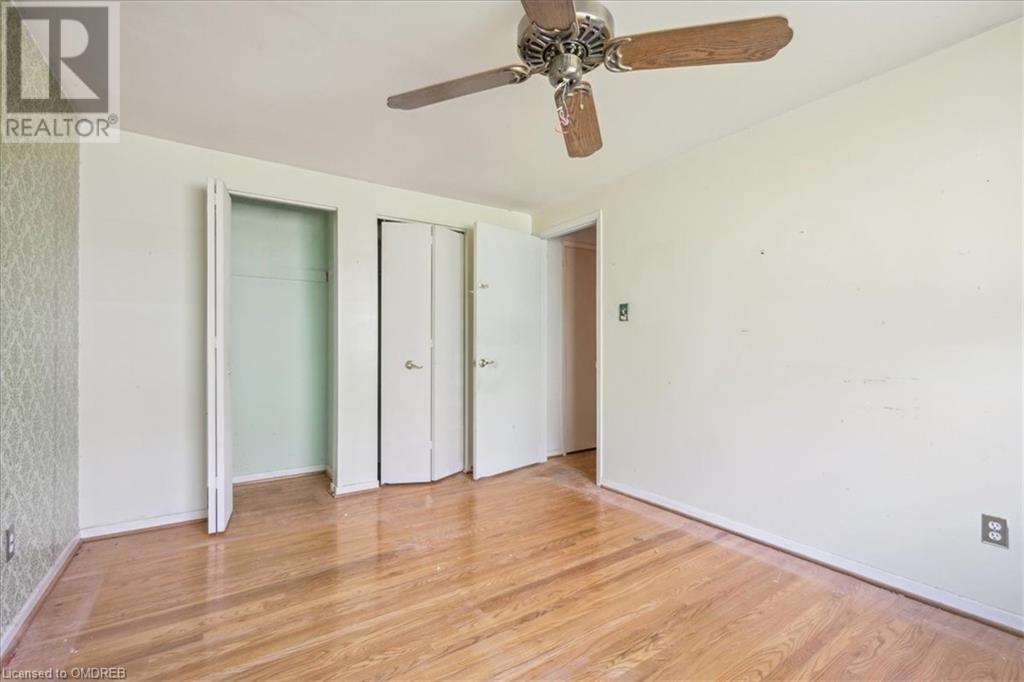3 Bedroom
2 Bathroom
1182 sqft
None
Forced Air
$699,000
Attention all investors or renovators! Great opportunity in sought after Falgarwood, East Oakville! Split level semi-detached home on a quiet tree lined court, where homes are rarely offered for sale. 3 bedrooms, 2 bathrooms with a four level floor plan offering generous sized living and dining rooms. No pretending on this one - Extensive renovation required throughout. With a 35' x 104' lot and private backyard, there is plenty of potential. The location will not disappoint! Within walking distance to nearby Elementary Schools (Falgarwood & Holy Family) & highly ranked Iroquois Ridge High School. Mature nature trails lead to several Parks, Iroquois Ridge Community Centre (includes a library, fitness centre & indoor pool). Close proximity to the mall, grocery, and incredible restaurants. Easy commute with a 10 minute drive to the Oakville Go, 5 minutes to major highways. Plenty of parking available on extended driveway. Home is sold as-is where-is. (id:59646)
Property Details
|
MLS® Number
|
40673170 |
|
Property Type
|
Single Family |
|
Amenities Near By
|
Park, Public Transit, Schools, Shopping |
|
Communication Type
|
High Speed Internet |
|
Community Features
|
Community Centre |
|
Equipment Type
|
Water Heater |
|
Features
|
Paved Driveway |
|
Parking Space Total
|
3 |
|
Rental Equipment Type
|
Water Heater |
Building
|
Bathroom Total
|
2 |
|
Bedrooms Above Ground
|
2 |
|
Bedrooms Below Ground
|
1 |
|
Bedrooms Total
|
3 |
|
Basement Development
|
Unfinished |
|
Basement Type
|
Full (unfinished) |
|
Constructed Date
|
1972 |
|
Construction Style Attachment
|
Semi-detached |
|
Cooling Type
|
None |
|
Exterior Finish
|
Brick |
|
Heating Fuel
|
Natural Gas |
|
Heating Type
|
Forced Air |
|
Size Interior
|
1182 Sqft |
|
Type
|
House |
|
Utility Water
|
Municipal Water |
Parking
Land
|
Access Type
|
Road Access, Highway Nearby |
|
Acreage
|
No |
|
Fence Type
|
Partially Fenced |
|
Land Amenities
|
Park, Public Transit, Schools, Shopping |
|
Sewer
|
Municipal Sewage System |
|
Size Depth
|
104 Ft |
|
Size Frontage
|
35 Ft |
|
Size Total Text
|
Under 1/2 Acre |
|
Zoning Description
|
Rl7 |
Rooms
| Level |
Type |
Length |
Width |
Dimensions |
|
Second Level |
4pc Bathroom |
|
|
7'3'' x 6'8'' |
|
Second Level |
Bonus Room |
|
|
10'0'' x 8'1'' |
|
Second Level |
Bedroom |
|
|
10'1'' x 10'0'' |
|
Second Level |
Primary Bedroom |
|
|
13'7'' x 10'1'' |
|
Basement |
Other |
|
|
12'6'' x 9'1'' |
|
Basement |
Utility Room |
|
|
10'1'' x 9'4'' |
|
Basement |
Storage |
|
|
18'5'' x 12'1'' |
|
Basement |
Sauna |
|
|
Measurements not available |
|
Lower Level |
Bonus Room |
|
|
12'7'' x 10'5'' |
|
Lower Level |
3pc Bathroom |
|
|
10'0'' x 5'8'' |
|
Lower Level |
Bedroom |
|
|
11'7'' x 10'0'' |
|
Lower Level |
Recreation Room |
|
|
15'10'' x 10'2'' |
|
Main Level |
Kitchen |
|
|
14'3'' x 8'10'' |
|
Main Level |
Dining Room |
|
|
9'11'' x 9'2'' |
|
Main Level |
Living Room |
|
|
15'4'' x 11'10'' |
Utilities
|
Cable
|
Available |
|
Electricity
|
Available |
|
Natural Gas
|
Available |
|
Telephone
|
Available |
https://www.realtor.ca/real-estate/27621150/1215-garthdale-court-oakville







































