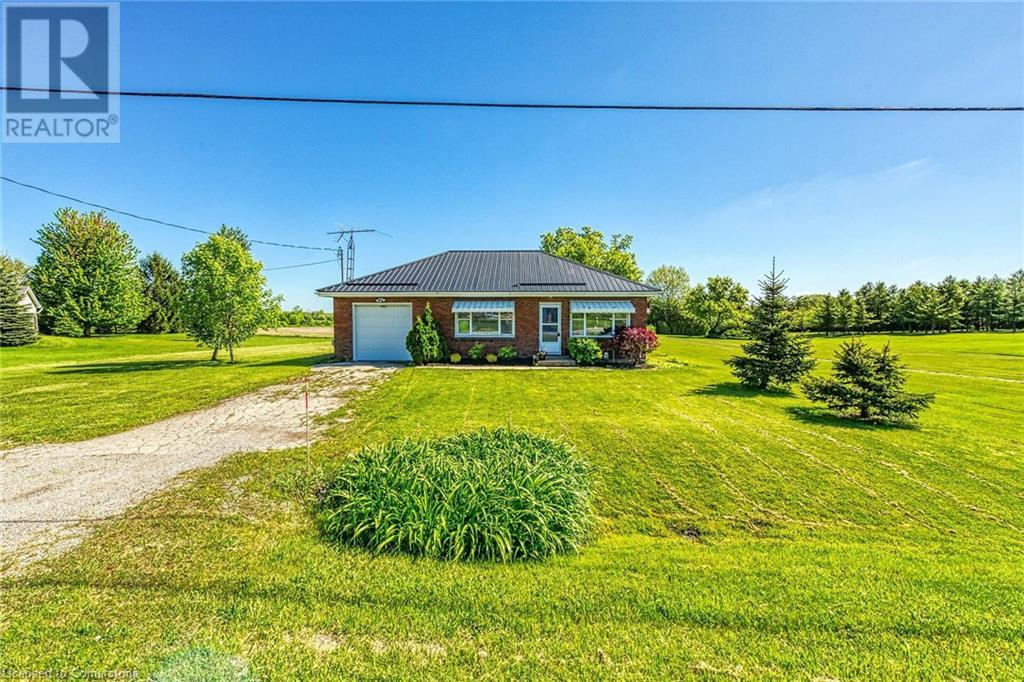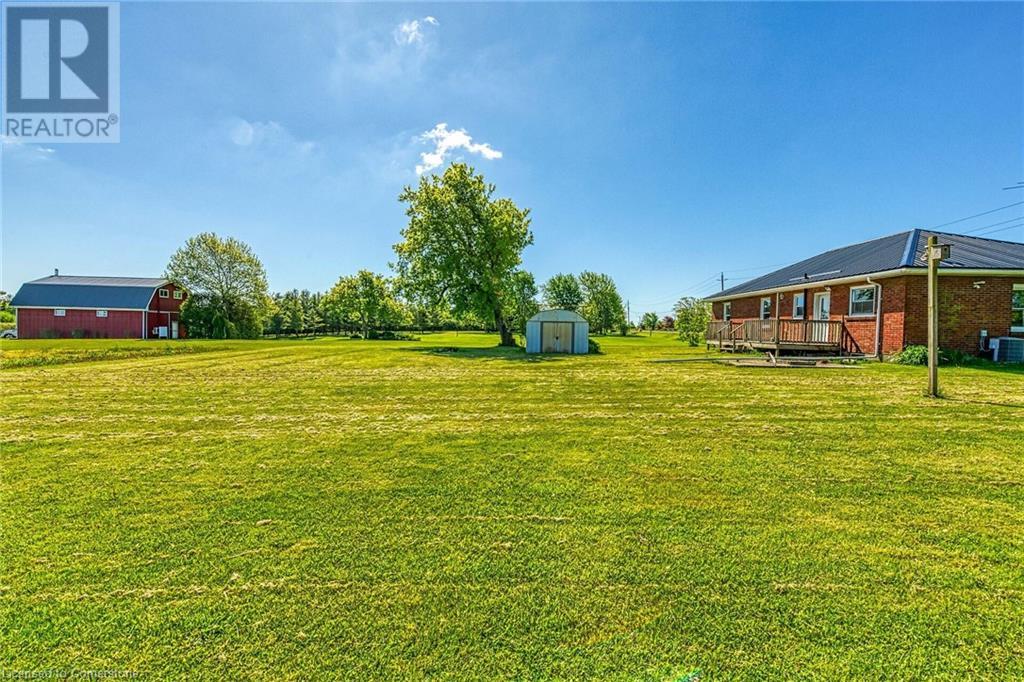2 Bedroom
1 Bathroom
1072 sqft
Bungalow
Central Air Conditioning
Forced Air
$499,900
Estate sale!! Super solid brick one floor with attach garage with distant view of the Grand River off the back deck. Renovations in 2025 with new kitchen, floors, trim, doors, counters & lights. The metal roof was replaced in approx 2017, and furnace approx. 2015. Beautiful and bright with privacy and country views. Access to Lake Erie, the Marina or golf course is just a few minutes down the road. A super 2 bedroom home to downsize to or a perfect little starter with some room to grow. The irregular shaped lot is large approximately 33.54 x 208.64 and is pie shaped. Close to the town of Dunnville with many amenities and school bus pickup right at the end of the lane. RSA. (id:59646)
Property Details
|
MLS® Number
|
40733539 |
|
Property Type
|
Single Family |
|
Amenities Near By
|
Beach, Golf Nearby, Marina, Park, Place Of Worship |
|
Communication Type
|
High Speed Internet |
|
Community Features
|
Community Centre, School Bus |
|
Features
|
Southern Exposure, Conservation/green Belt, Country Residential, Automatic Garage Door Opener |
|
Parking Space Total
|
4 |
Building
|
Bathroom Total
|
1 |
|
Bedrooms Above Ground
|
2 |
|
Bedrooms Total
|
2 |
|
Appliances
|
Dishwasher, Dryer, Refrigerator, Stove, Hood Fan, Window Coverings |
|
Architectural Style
|
Bungalow |
|
Basement Development
|
Unfinished |
|
Basement Type
|
Crawl Space (unfinished) |
|
Constructed Date
|
1951 |
|
Construction Style Attachment
|
Detached |
|
Cooling Type
|
Central Air Conditioning |
|
Exterior Finish
|
Brick |
|
Foundation Type
|
Block |
|
Heating Fuel
|
Natural Gas |
|
Heating Type
|
Forced Air |
|
Stories Total
|
1 |
|
Size Interior
|
1072 Sqft |
|
Type
|
House |
|
Utility Water
|
Cistern |
Parking
Land
|
Access Type
|
Road Access |
|
Acreage
|
No |
|
Land Amenities
|
Beach, Golf Nearby, Marina, Park, Place Of Worship |
|
Sewer
|
Septic System |
|
Size Depth
|
209 Ft |
|
Size Frontage
|
34 Ft |
|
Size Total Text
|
1/2 - 1.99 Acres |
|
Zoning Description
|
Da 3 |
Rooms
| Level |
Type |
Length |
Width |
Dimensions |
|
Main Level |
Storage |
|
|
Measurements not available |
|
Main Level |
Bedroom |
|
|
10'9'' x 9'10'' |
|
Main Level |
Bedroom |
|
|
12'0'' x 10'4'' |
|
Main Level |
Laundry Room |
|
|
7'0'' x 13'0'' |
|
Main Level |
4pc Bathroom |
|
|
Measurements not available |
|
Main Level |
Eat In Kitchen |
|
|
14'3'' x 14'3'' |
|
Main Level |
Living Room |
|
|
13'10'' x 10'7'' |
Utilities
|
Electricity
|
Available |
|
Natural Gas
|
Available |
https://www.realtor.ca/real-estate/28371591/121-port-maitland-road-dunnville



































