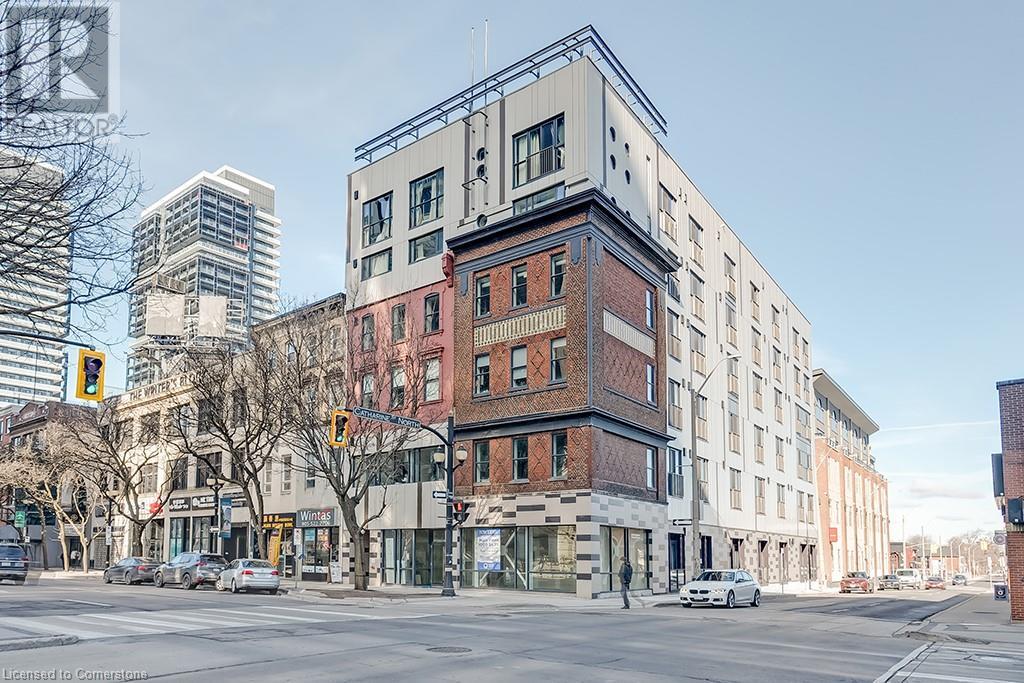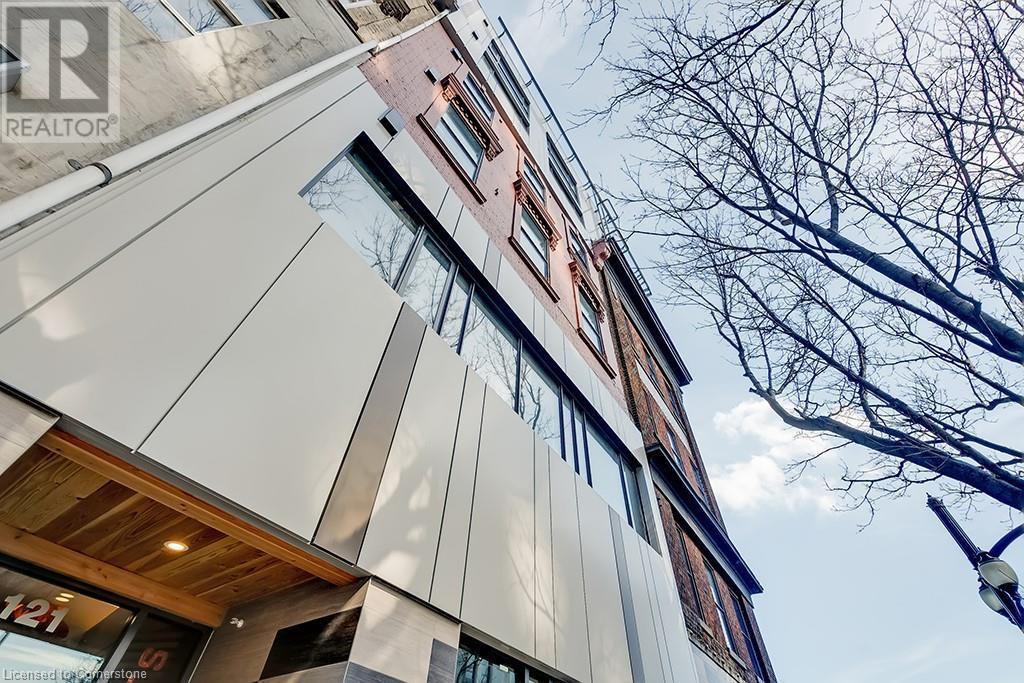121 King Street E Unit# 106 Hamilton, Ontario L7N 1A9
$349,900Maintenance, Insurance
$324.23 Monthly
Maintenance, Insurance
$324.23 MonthlyExperience the epitome of city living at Gore Park Lofts, where modern meets urban convenience. This pristine loft-style residence is in a prime location right in the heart of the action. The never-before-lived-in interior features stylish laminate flooring and soaring ceilings complemented by exposed brick walls in select areas, creating a perfect fusion of contemporary design and historic charm. Beautiful finishes throughout include the kitchens quartz countertops, stainless steel appliances, custom cabinetry and backsplash, with ample room for open shelving if desired, to name a few. Convenience is key with in-suite laundry, one locker, and a location perfect for commuters, just steps away from walk and bike paths, Jackson Square, the Farmers Market, First Ontario Center, and an array of shops, restaurants and all that downtown Hamilton has to offer. Don’t miss your chance to immerse yourself in the dynamic energy of downtown living. Seize this opportunity to make Gore Park Lofts your urban sanctuary today! (id:59646)
Property Details
| MLS® Number | 40698542 |
| Property Type | Single Family |
| Neigbourhood | Stoney Creek |
| Amenities Near By | Park, Public Transit, Shopping |
| Equipment Type | None |
| Features | Balcony |
| Parking Space Total | 1 |
| Rental Equipment Type | None |
| Storage Type | Locker |
| View Type | City View |
Building
| Bathroom Total | 1 |
| Bedrooms Above Ground | 1 |
| Bedrooms Total | 1 |
| Appliances | Dishwasher, Dryer, Microwave, Refrigerator, Stove, Washer |
| Basement Type | None |
| Construction Style Attachment | Attached |
| Cooling Type | Central Air Conditioning |
| Exterior Finish | Brick |
| Foundation Type | Poured Concrete |
| Heating Fuel | Natural Gas |
| Stories Total | 1 |
| Size Interior | 678 Sqft |
| Type | Apartment |
| Utility Water | Municipal Water |
Land
| Acreage | No |
| Land Amenities | Park, Public Transit, Shopping |
| Sewer | Municipal Sewage System |
| Size Total Text | Under 1/2 Acre |
| Zoning Description | D2 |
Rooms
| Level | Type | Length | Width | Dimensions |
|---|---|---|---|---|
| Main Level | 4pc Bathroom | Measurements not available | ||
| Main Level | Bedroom | 9'4'' x 10'6'' | ||
| Main Level | Living Room/dining Room | 12'6'' x 9'1'' | ||
| Main Level | Kitchen | 8'5'' x 13'10'' |
https://www.realtor.ca/real-estate/27917140/121-king-street-e-unit-106-hamilton
Interested?
Contact us for more information






















