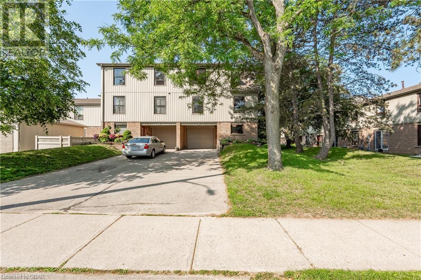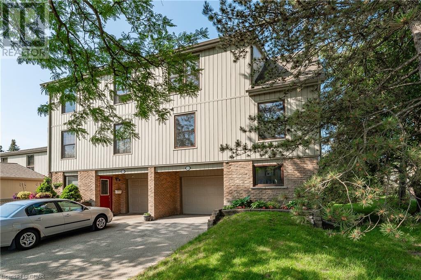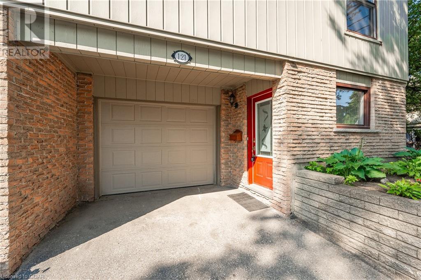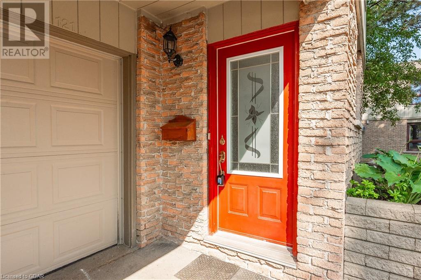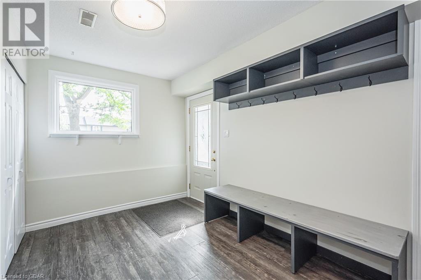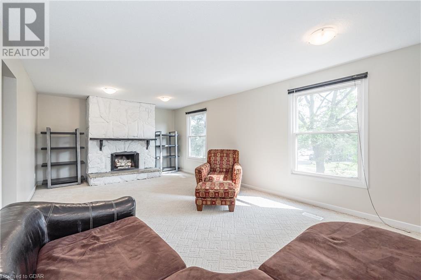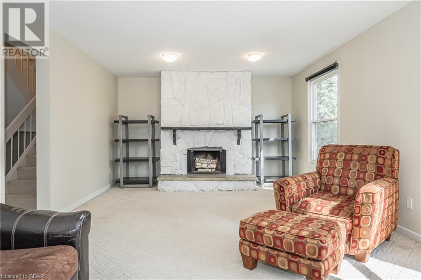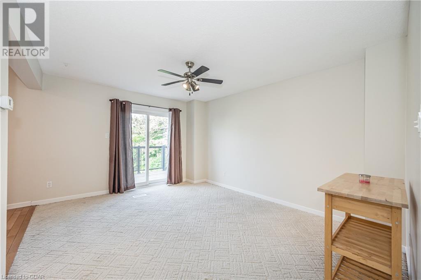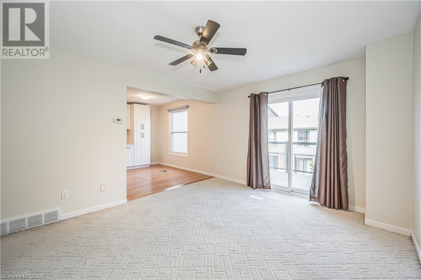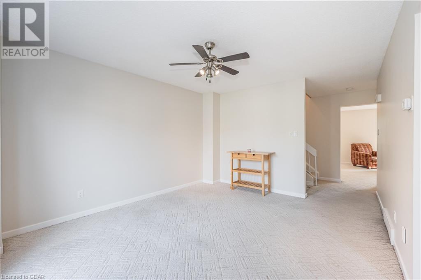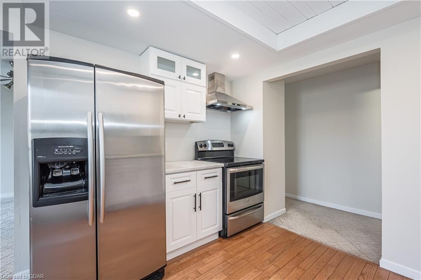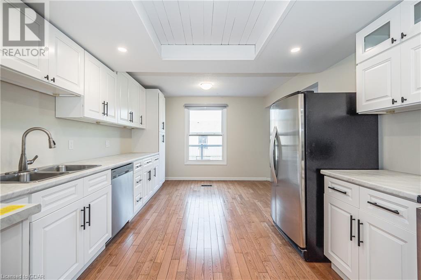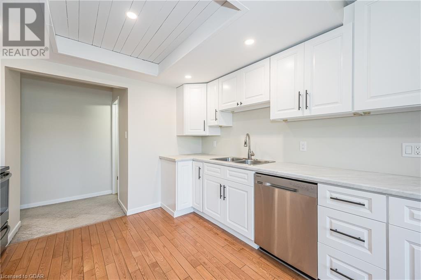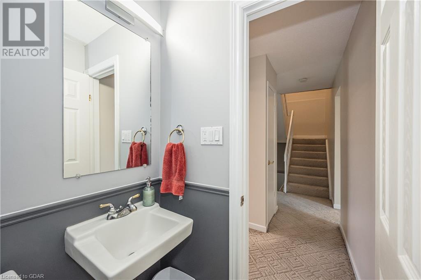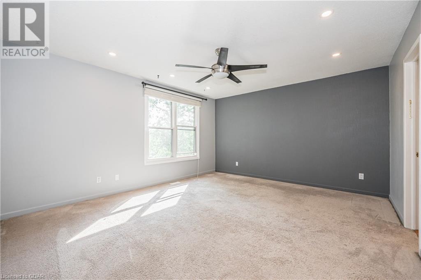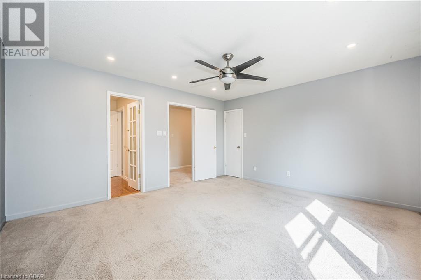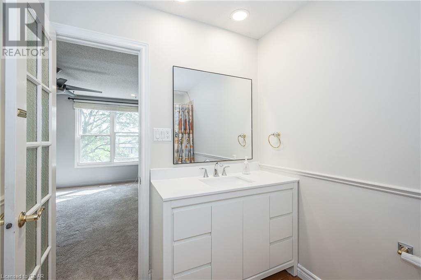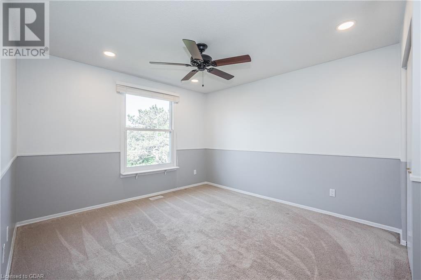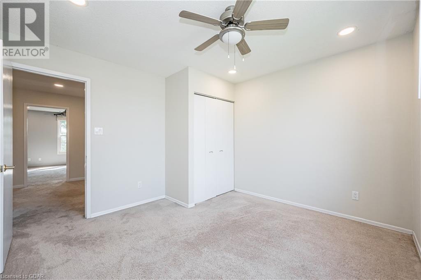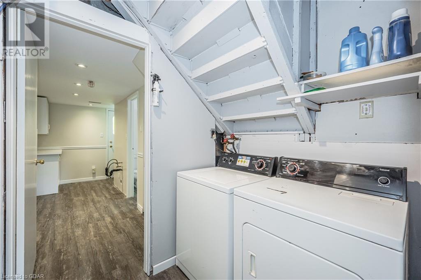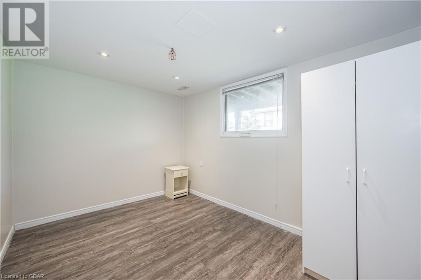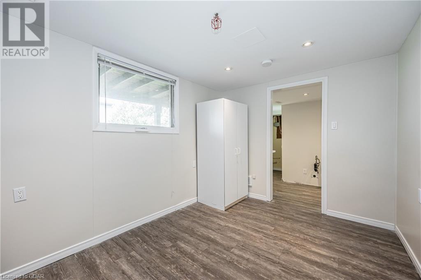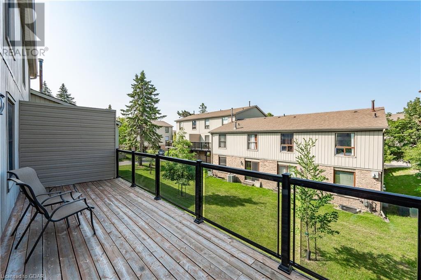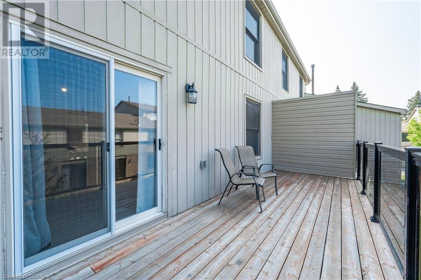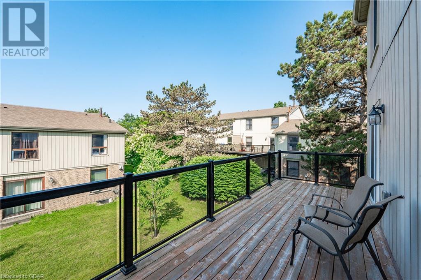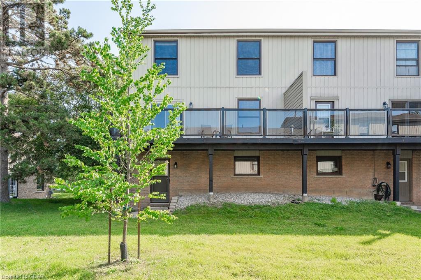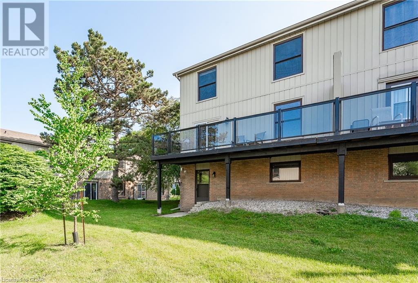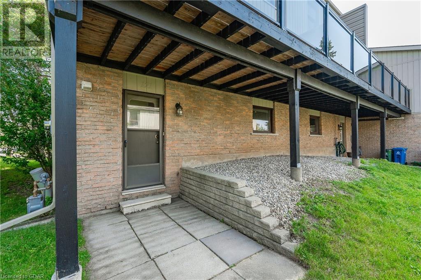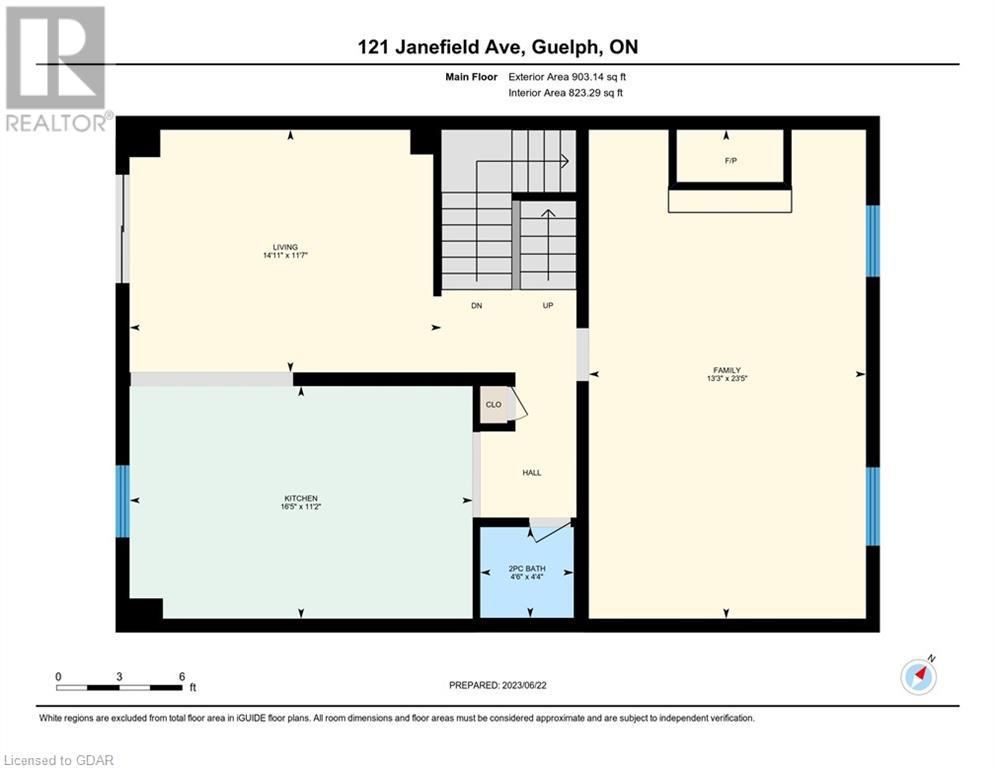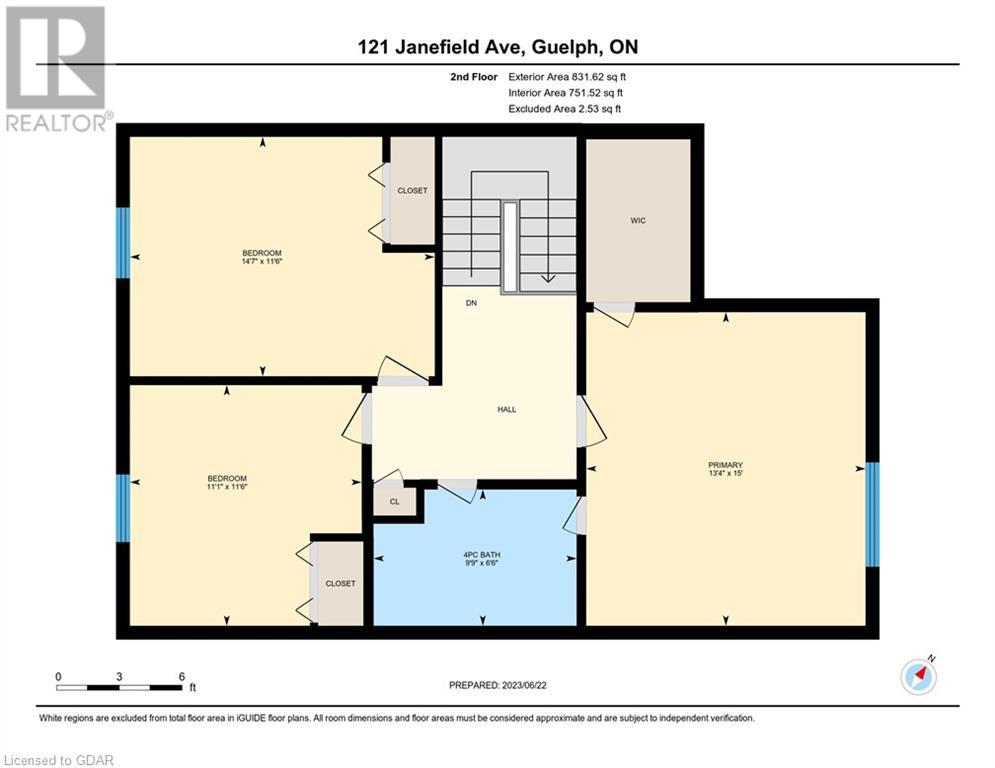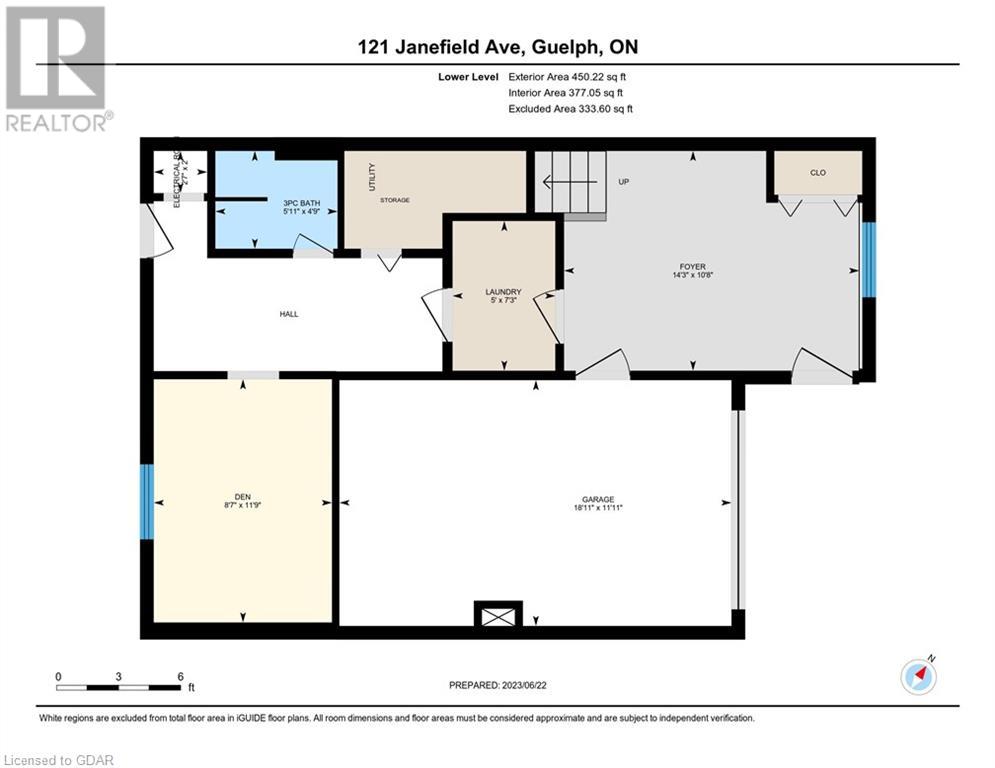121 Janefield Avenue Unit# 433 Guelph, Ontario N1G 2L4
$699,900Maintenance, Insurance, Landscaping, Property Management, Other, See Remarks, Parking
$394 Monthly
Maintenance, Insurance, Landscaping, Property Management, Other, See Remarks, Parking
$394 Monthly433-121 Janefield Avenue is a wonderful opportunity for a family or investor. This very well cared for and renovated 4 bedroom unit has 3 levels, a ground level walk-out, finished single-car garage with opener and 2-car parking in the driveway. There is 1,734 square feet on the main and upper levels with loads of additional living space on the lower level with a walk-out. In close proximity to the University of Guelph, Hanlon Expressway, Stone Road corridor for shopping and schools nearby. The large principal rooms create a spacious environment, there is updated LED lighting with dimmers, ceiling fans, professionally cleaned, freshly painted, carpet has been steam cleaned, brand new kitchen with soft-close doors, stainless appliances in the kitchen, and an updated bath vanity and lighting. This home is ready for you to move in and call it home. You won't be disappointed... (id:43844)
Property Details
| MLS® Number | 40441180 |
| Property Type | Single Family |
| Amenities Near By | Place Of Worship, Public Transit, Schools |
| Communication Type | High Speed Internet |
| Community Features | Community Centre |
| Equipment Type | Water Heater |
| Features | Conservation/green Belt, Balcony, Automatic Garage Door Opener |
| Parking Space Total | 3 |
| Rental Equipment Type | Water Heater |
| Structure | Porch |
Building
| Bathroom Total | 3 |
| Bedrooms Above Ground | 3 |
| Bedrooms Below Ground | 1 |
| Bedrooms Total | 4 |
| Appliances | Central Vacuum, Dishwasher, Dryer, Refrigerator, Stove, Water Meter, Water Softener, Washer, Hood Fan, Window Coverings, Garage Door Opener |
| Architectural Style | 2 Level |
| Basement Development | Finished |
| Basement Type | Full (finished) |
| Constructed Date | 1976 |
| Construction Style Attachment | Attached |
| Cooling Type | None |
| Exterior Finish | Aluminum Siding, Brick |
| Fire Protection | Smoke Detectors |
| Fireplace Fuel | Wood |
| Fireplace Present | Yes |
| Fireplace Total | 1 |
| Fireplace Type | Other - See Remarks |
| Foundation Type | Poured Concrete |
| Half Bath Total | 1 |
| Heating Fuel | Natural Gas |
| Heating Type | Forced Air |
| Stories Total | 2 |
| Size Interior | 1734 |
| Type | Row / Townhouse |
| Utility Water | Municipal Water |
Parking
| Attached Garage |
Land
| Access Type | Highway Access, Highway Nearby |
| Acreage | No |
| Land Amenities | Place Of Worship, Public Transit, Schools |
| Sewer | Municipal Sewage System |
| Zoning Description | R4-6 |
Rooms
| Level | Type | Length | Width | Dimensions |
|---|---|---|---|---|
| Second Level | Primary Bedroom | 15'0'' x 13'4'' | ||
| Second Level | Bedroom | 11'6'' x 14'7'' | ||
| Second Level | Bedroom | 11'6'' x 11'1'' | ||
| Second Level | 4pc Bathroom | 6'6'' x 9'9'' | ||
| Lower Level | Laundry Room | 7'3'' x 5' | ||
| Lower Level | Foyer | 10'8'' x 14'3'' | ||
| Lower Level | Utility Room | 2'0'' x 2'7'' | ||
| Lower Level | Bedroom | 11'9'' x 8'7'' | ||
| Lower Level | 3pc Bathroom | 4'9'' x 5'11'' | ||
| Main Level | Living Room | 11'7'' x 14'11'' | ||
| Main Level | Kitchen | 11'2'' x 16'5'' | ||
| Main Level | Family Room | 23'5'' x 13'3'' | ||
| Main Level | 2pc Bathroom | 4'4'' x 4'6'' |
Utilities
| Cable | Available |
| Electricity | Available |
| Natural Gas | Available |
| Telephone | Available |
https://www.realtor.ca/real-estate/25745647/121-janefield-avenue-unit-433-guelph
Interested?
Contact us for more information


