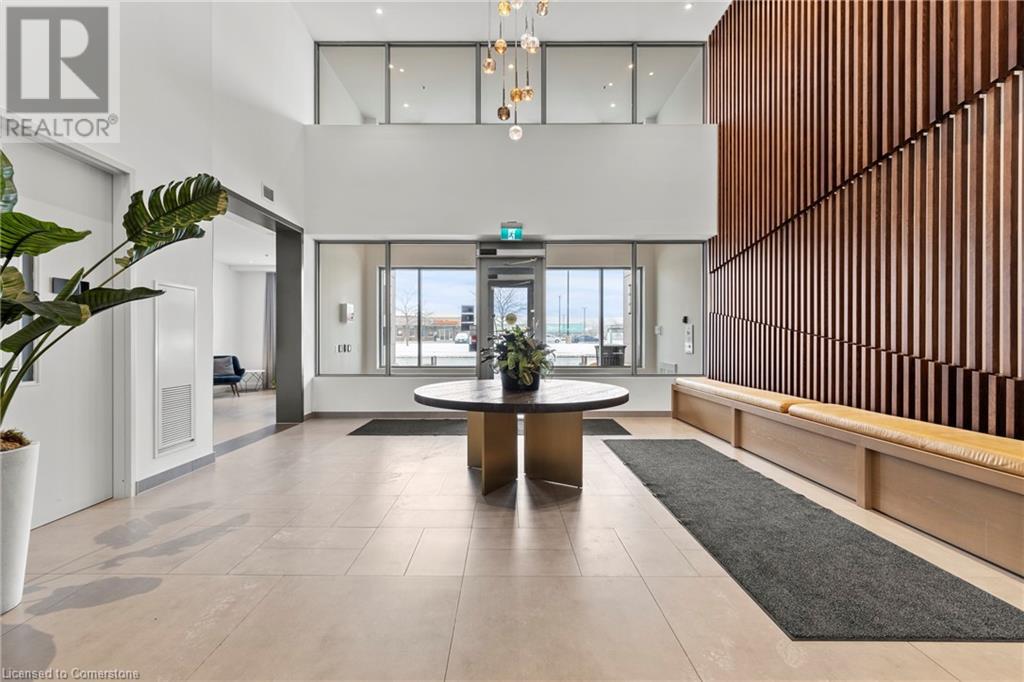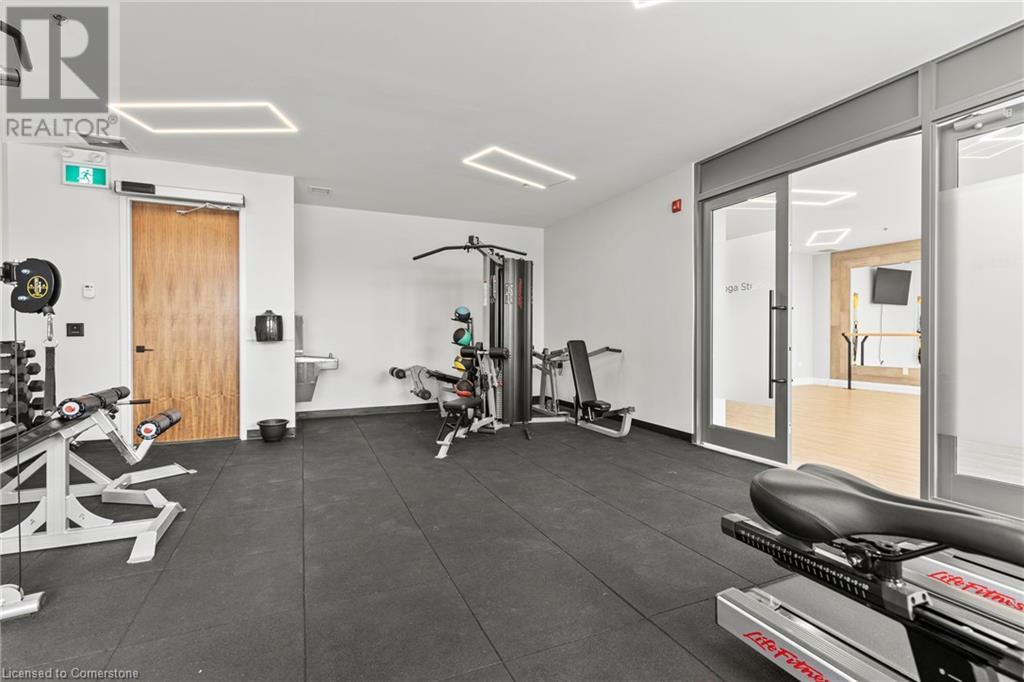121 Highway 8 Unit# 104 Hamilton, Ontario L8G 0A3
$448,000Maintenance, Insurance, Property Management, Parking
$410.94 Monthly
Maintenance, Insurance, Property Management, Parking
$410.94 MonthlyStep into effortless style and convenience with this modern ground-floor condo featuring soaring 10-ft ceilings and an oversized concrete patio, perfect for morning coffee, evening unwinding, or providing easy outdoor access for pets. This one-bedroom, one-bath unit offers a smart, open layout with a kitchen breakfast bar, ideal for casual dining or entertaining. With low condo fees covering exterior maintenance, building insurance, and parking, you get hassle-free living at its best. Located in the sought-after Casa Di Torre, this condo is steps from shopping, dining, cafes, fitness centers, and transit, keeping you connected to everything you need. Enjoy luxury amenities, including a fully equipped gym, yoga studio, a stylish party room, and a cozy lobby lounge perfect for remote work or socializing. Whether you're a young professional or downsizing without compromise, this is elevated living in the heart of Stoney Creek. Don’t miss this rare opportunity—schedule your private showing today. (id:59646)
Property Details
| MLS® Number | 40698289 |
| Property Type | Single Family |
| Neigbourhood | Normanhurst |
| Amenities Near By | Hospital, Park, Place Of Worship, Public Transit, Schools |
| Community Features | Community Centre, School Bus |
| Features | Southern Exposure, Balcony |
| Parking Space Total | 1 |
| Storage Type | Locker |
Building
| Bathroom Total | 1 |
| Bedrooms Above Ground | 1 |
| Bedrooms Total | 1 |
| Amenities | Exercise Centre, Party Room |
| Appliances | Dishwasher, Dryer, Refrigerator, Stove, Washer, Window Coverings |
| Basement Type | None |
| Constructed Date | 2022 |
| Construction Material | Concrete Block, Concrete Walls |
| Construction Style Attachment | Attached |
| Cooling Type | Central Air Conditioning |
| Exterior Finish | Brick, Concrete |
| Foundation Type | None |
| Heating Type | Forced Air |
| Stories Total | 1 |
| Size Interior | 620 Sqft |
| Type | Apartment |
| Utility Water | Municipal Water |
Parking
| Underground |
Land
| Access Type | Road Access, Highway Access |
| Acreage | No |
| Land Amenities | Hospital, Park, Place Of Worship, Public Transit, Schools |
| Sewer | Municipal Sewage System |
| Size Total Text | Under 1/2 Acre |
| Zoning Description | C-3 |
Rooms
| Level | Type | Length | Width | Dimensions |
|---|---|---|---|---|
| Main Level | Bedroom | 13'9'' x 9'8'' | ||
| Main Level | Laundry Room | Measurements not available | ||
| Main Level | 4pc Bathroom | Measurements not available | ||
| Main Level | Living Room | 17'4'' x 10'3'' | ||
| Main Level | Kitchen | 12'9'' x 7'9'' |
https://www.realtor.ca/real-estate/27912920/121-highway-8-unit-104-hamilton
Interested?
Contact us for more information
































