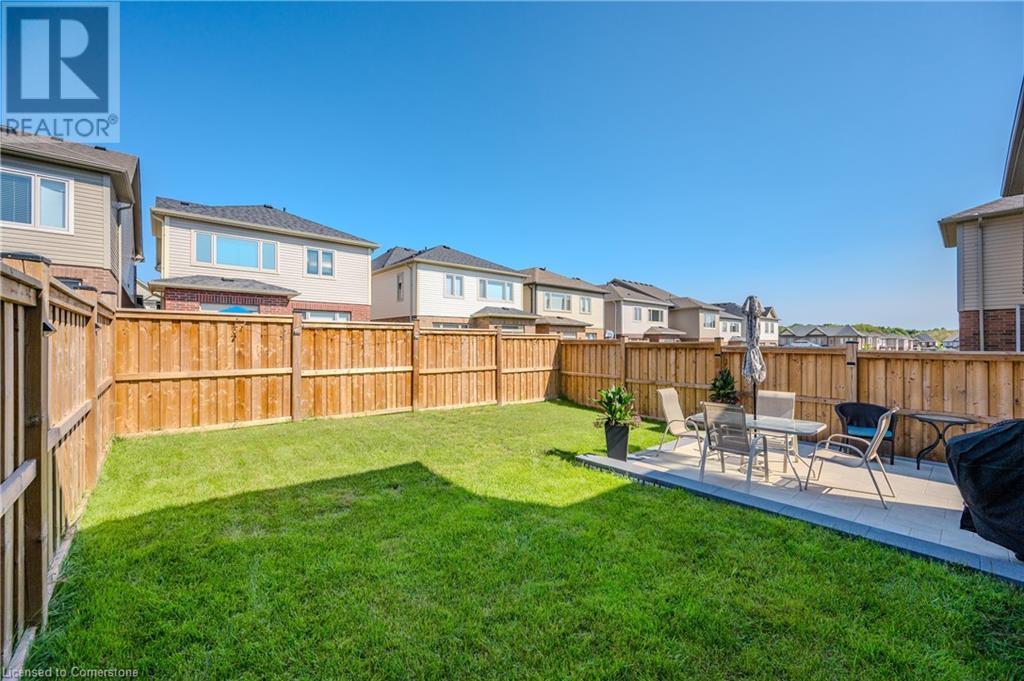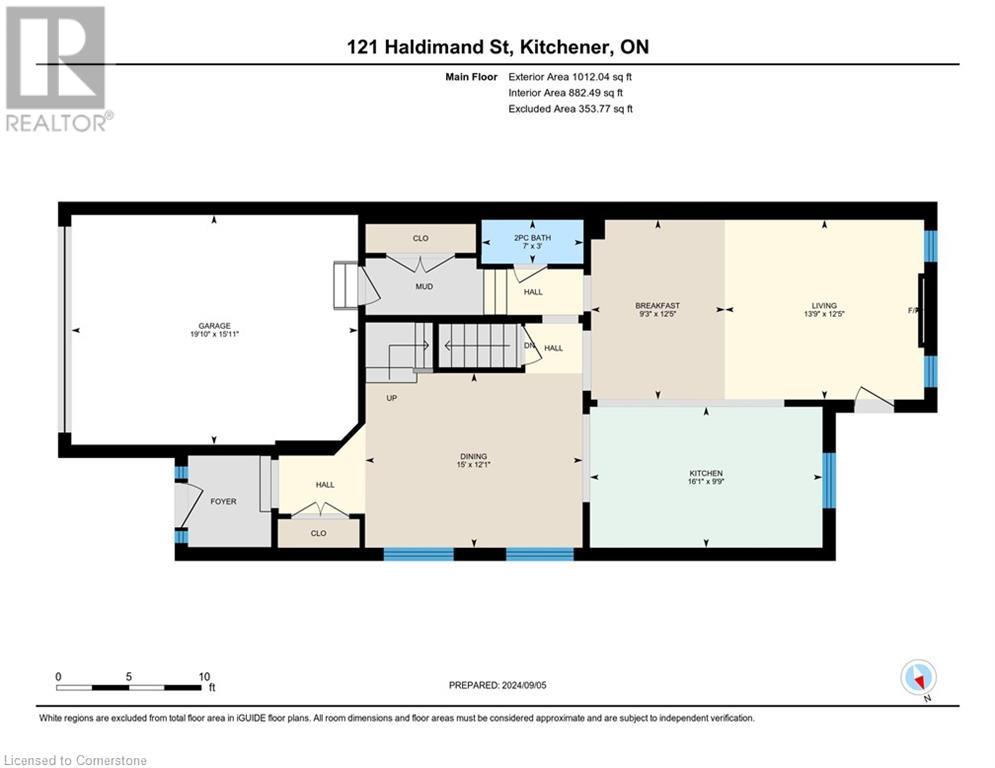4 Bedroom
4 Bathroom
2266.53 sqft
2 Level
Central Air Conditioning
Forced Air
$1,100,000
Welcome to 121 Haldimand Street! This stunning 4-bedroom, 4-bathroom detached home is situated in the vibrant community of Kitchener West. With 2,267 sq. ft. of beautifully designed living space, the open-concept main floor features 9 ft. ceilings and luxurious finishes throughout. The showpiece kitchen is equipped with upgraded quartz Caesarstone countertops, a large island with seating for three, a stylish backsplash, valance lighting, a 36” gas range, ample cabinetry including pot drawers, and high-end stainless steel appliances. The kitchen seamlessly flows into the dining room, breakfast nook, and family room, where you’ll find a cozy fireplace and oversized windows that flood the space with natural light. A glass door leads to the fully fenced private backyard, complete with a concrete patio, perfect for summer barbecues and family gatherings. The main floor also includes a 2-piece powder room and a convenient mudroom with access to the 2-car garage with a rough-in for a 240v electrical vehicle. Upstairs, the primary suite is a true retreat, offering two walk-in closets and a luxurious 5-piece ensuite with a freestanding bathtub, double vanity, and a frameless glass shower. The second floor is completed by three additional spacious bedrooms, including one with its own 4-piece ensuite, a laundry room, and a main 4-piece bathroom. The unfinished basement, with 9 ft. ceilings, offers endless potential to create the space of your dreams. Not only is this home completely move-in-ready it is also perfectly located near beautiful parks like RBJ Schlegel Park, great schools, walking and biking trails, public transit, and a wide range of amenities within reach. Don’t miss out on this exceptional property—schedule your private tour today! (id:59646)
Property Details
|
MLS® Number
|
40638610 |
|
Property Type
|
Single Family |
|
Amenities Near By
|
Golf Nearby, Place Of Worship, Playground, Schools, Shopping |
|
Community Features
|
School Bus |
|
Features
|
Conservation/green Belt |
|
Parking Space Total
|
4 |
Building
|
Bathroom Total
|
4 |
|
Bedrooms Above Ground
|
4 |
|
Bedrooms Total
|
4 |
|
Appliances
|
Dryer, Microwave, Refrigerator, Washer, Gas Stove(s) |
|
Architectural Style
|
2 Level |
|
Basement Development
|
Unfinished |
|
Basement Type
|
Full (unfinished) |
|
Constructed Date
|
2021 |
|
Construction Style Attachment
|
Detached |
|
Cooling Type
|
Central Air Conditioning |
|
Exterior Finish
|
Brick, Vinyl Siding |
|
Foundation Type
|
Poured Concrete |
|
Half Bath Total
|
1 |
|
Heating Fuel
|
Natural Gas |
|
Heating Type
|
Forced Air |
|
Stories Total
|
2 |
|
Size Interior
|
2266.53 Sqft |
|
Type
|
House |
|
Utility Water
|
Municipal Water |
Parking
Land
|
Acreage
|
No |
|
Land Amenities
|
Golf Nearby, Place Of Worship, Playground, Schools, Shopping |
|
Sewer
|
Municipal Sewage System |
|
Size Frontage
|
31 Ft |
|
Size Total Text
|
Under 1/2 Acre |
|
Zoning Description
|
Res5 |
Rooms
| Level |
Type |
Length |
Width |
Dimensions |
|
Second Level |
Primary Bedroom |
|
|
20'4'' x 13'0'' |
|
Second Level |
Bedroom |
|
|
10'9'' x 10'4'' |
|
Second Level |
Bedroom |
|
|
13'11'' x 13'1'' |
|
Second Level |
Bedroom |
|
|
12'2'' x 9'11'' |
|
Second Level |
Full Bathroom |
|
|
10'3'' x 8'10'' |
|
Second Level |
4pc Bathroom |
|
|
8'0'' x 4'11'' |
|
Second Level |
4pc Bathroom |
|
|
12'2'' x 8'4'' |
|
Main Level |
Living Room |
|
|
13'9'' x 12'5'' |
|
Main Level |
Kitchen |
|
|
16'1'' x 9'9'' |
|
Main Level |
Dining Room |
|
|
15'0'' x 12'1'' |
|
Main Level |
Breakfast |
|
|
12'5'' x 9'3'' |
|
Main Level |
2pc Bathroom |
|
|
7'0'' x 3'0'' |
https://www.realtor.ca/real-estate/27376523/121-haldimand-street-kitchener




















































