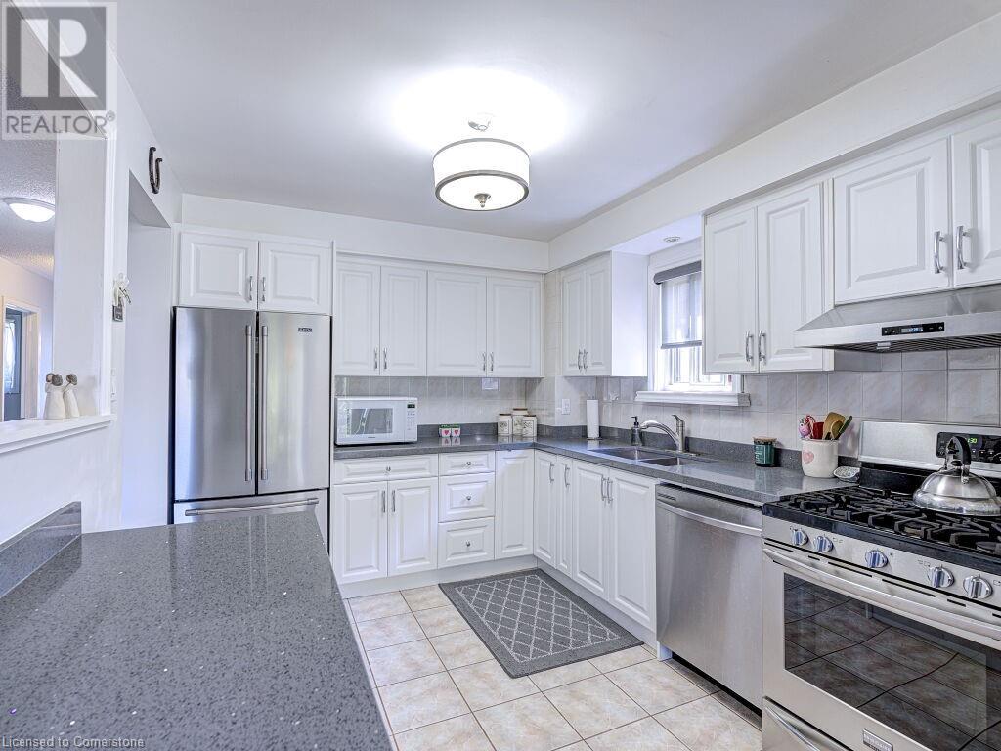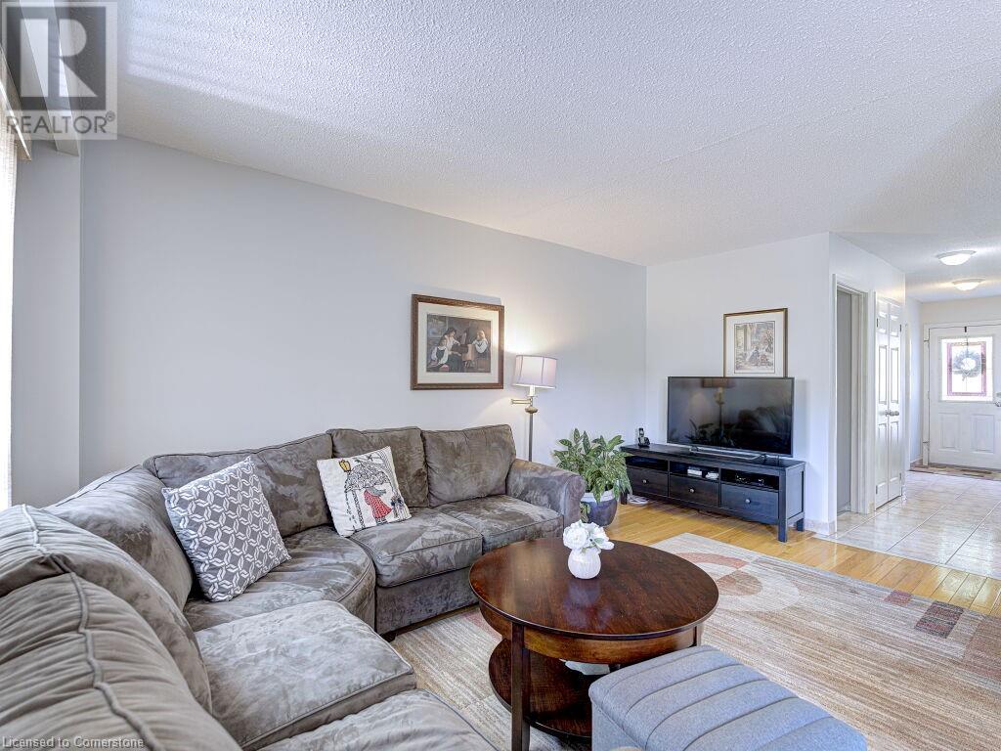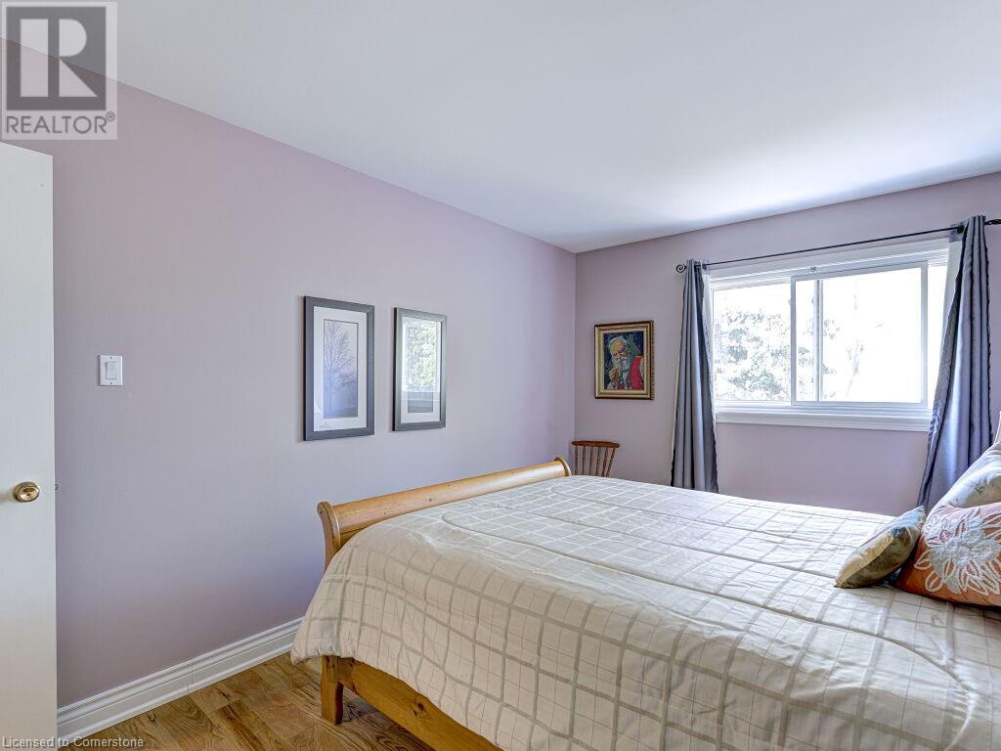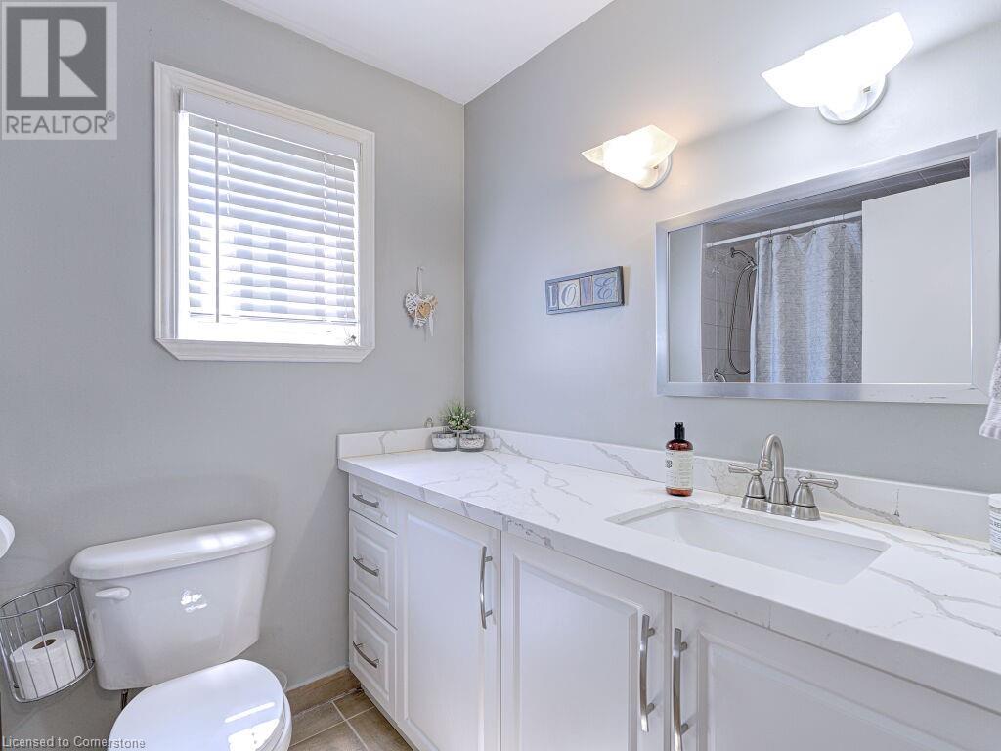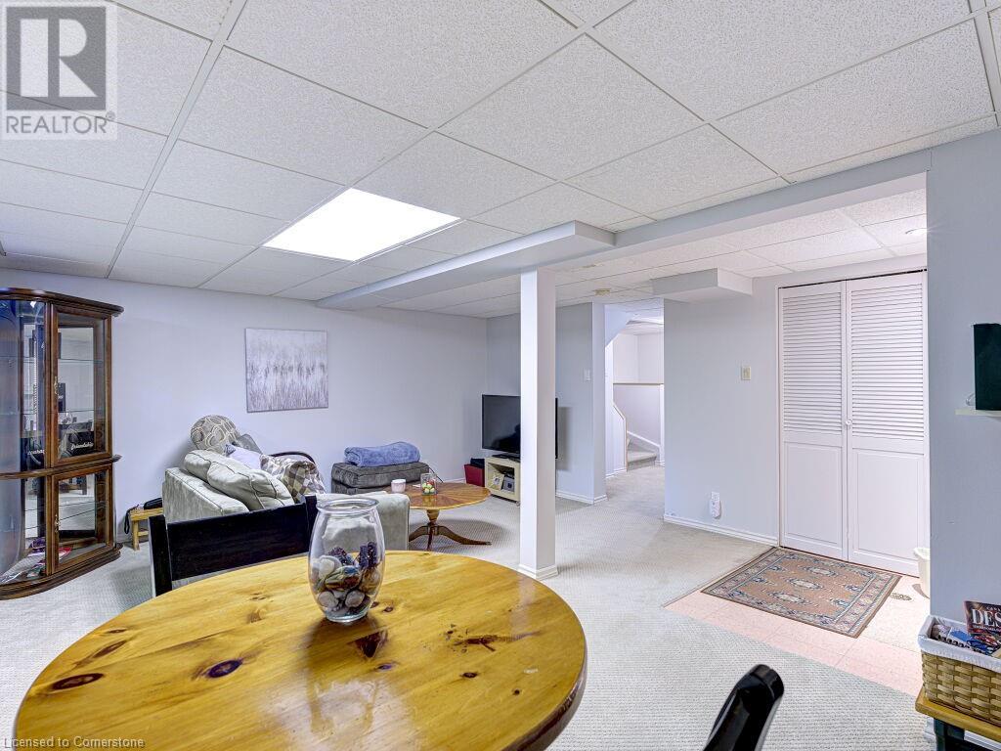121 Falconer Drive Unit# 27 Mississauga, Ontario L5N 2K8
$780,000Maintenance, Insurance, Landscaping, Property Management, Water, Parking
$601 Monthly
Maintenance, Insurance, Landscaping, Property Management, Water, Parking
$601 MonthlyBeautiful 3 Bed, 2.5-Bath End Unit Townhome! Welcome to this bright and spacious 3-bedroom, 2.5-bath end unit condo townhouse featuring a single-car garage. Enjoy cooking in the modern kitchen with stylish finishes, relax in the renovated bathrooms, and spread out in the fully finished basement — perfect for a home office, gym, or extra living space. Step outside to your peaceful, fenced yard — a private oasis ideal for morning coffee or evening unwinding. With the bonus of only one shared wall, this end unit offers extra windows, natural light, and added privacy. A true turnkey home that combines comfort, style, and convenience! (id:59646)
Property Details
| MLS® Number | 40733385 |
| Property Type | Single Family |
| Neigbourhood | Riverview |
| Equipment Type | None |
| Features | Country Residential |
| Parking Space Total | 2 |
| Rental Equipment Type | None |
Building
| Bathroom Total | 3 |
| Bedrooms Above Ground | 3 |
| Bedrooms Total | 3 |
| Appliances | Dishwasher, Dryer, Microwave, Refrigerator, Stove, Window Coverings, Garage Door Opener |
| Architectural Style | 2 Level |
| Basement Development | Finished |
| Basement Type | Full (finished) |
| Constructed Date | 1976 |
| Construction Style Attachment | Attached |
| Cooling Type | Central Air Conditioning |
| Exterior Finish | Aluminum Siding |
| Half Bath Total | 1 |
| Heating Fuel | Natural Gas |
| Heating Type | Forced Air |
| Stories Total | 2 |
| Size Interior | 1491 Sqft |
| Type | Row / Townhouse |
| Utility Water | Municipal Water |
Parking
| Attached Garage |
Land
| Acreage | No |
| Sewer | Municipal Sewage System |
| Size Total Text | Unknown |
| Zoning Description | Str-r31 |
Rooms
| Level | Type | Length | Width | Dimensions |
|---|---|---|---|---|
| Second Level | 4pc Bathroom | Measurements not available | ||
| Second Level | Bedroom | 14'0'' x 9'6'' | ||
| Second Level | Bedroom | 9'4'' x 10'9'' | ||
| Second Level | Primary Bedroom | 12'5'' x 17'3'' | ||
| Basement | 3pc Bathroom | Measurements not available | ||
| Basement | Recreation Room | 18'7'' x 15'3'' | ||
| Main Level | 2pc Bathroom | Measurements not available | ||
| Main Level | Living Room | 9'7'' x 15'4'' | ||
| Main Level | Dining Room | 9'6'' x 9'5'' | ||
| Main Level | Kitchen | 9'1'' x 11'1'' |
https://www.realtor.ca/real-estate/28412725/121-falconer-drive-unit-27-mississauga
Interested?
Contact us for more information







