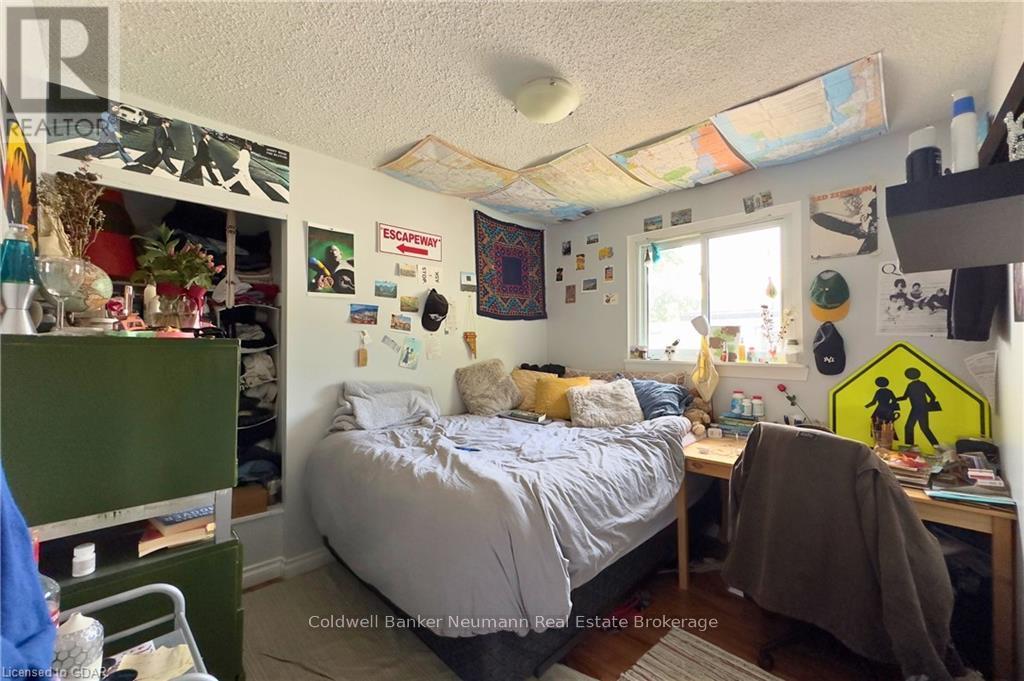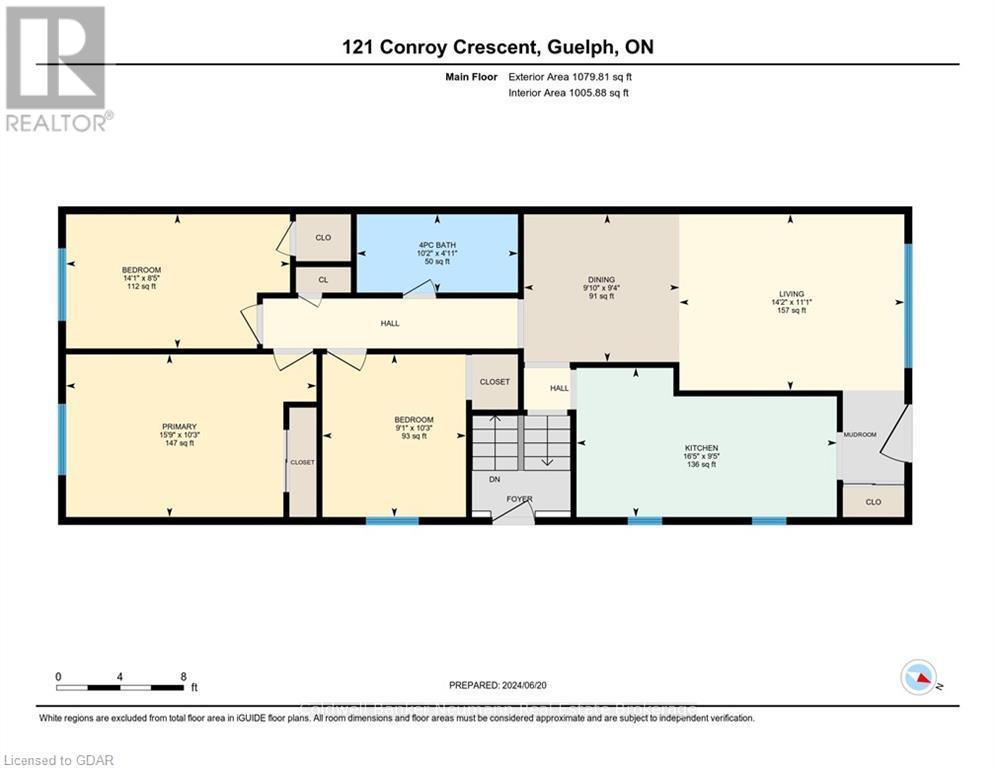5 Bedroom
2 Bathroom
Bungalow
Central Air Conditioning
Forced Air
$724,900
Here is your chance to get a head start on student housing for fall '25, with a fully managed turnkey 5 bedroom student property. This great investment opportunity hidden in Dovercliffe Park, one of the most popular areas for student housing! This home offers almost 2,000 sqft of living space including three bedrooms upstairs as well as two more massive bedrooms with full egress downstairs, each floor complete with its own full bathroom. Conveniently located near the University of Guelph and bus route to campus, students can expect a fast and convenient commute to class. This home is also located close to the Hanlon Parkway, providing quick access to the 401. You’ll also love being close to parks, trails, Stone Road mall and tons of other amenities! Whether you're an investor looking for an income-producing property or a new buyer seeking comfort and convenience, this home in Dovercliffe Park is a must-see. Don't miss out on this versatile opportunity! (id:59646)
Property Details
|
MLS® Number
|
X10875493 |
|
Property Type
|
Single Family |
|
Community Name
|
College |
|
Parking Space Total
|
3 |
Building
|
Bathroom Total
|
2 |
|
Bedrooms Above Ground
|
3 |
|
Bedrooms Below Ground
|
2 |
|
Bedrooms Total
|
5 |
|
Appliances
|
Dryer, Microwave, Refrigerator, Stove, Washer |
|
Architectural Style
|
Bungalow |
|
Basement Development
|
Finished |
|
Basement Type
|
Full (finished) |
|
Construction Style Attachment
|
Semi-detached |
|
Cooling Type
|
Central Air Conditioning |
|
Exterior Finish
|
Aluminum Siding |
|
Foundation Type
|
Poured Concrete |
|
Heating Fuel
|
Natural Gas |
|
Heating Type
|
Forced Air |
|
Stories Total
|
1 |
|
Type
|
House |
|
Utility Water
|
Municipal Water |
Land
|
Acreage
|
No |
|
Sewer
|
Sanitary Sewer |
|
Size Frontage
|
30 M |
|
Size Irregular
|
30 X 130 Acre |
|
Size Total Text
|
30 X 130 Acre|under 1/2 Acre |
|
Zoning Description
|
R2 |
Rooms
| Level |
Type |
Length |
Width |
Dimensions |
|
Basement |
Bedroom |
6.24 m |
3.3 m |
6.24 m x 3.3 m |
|
Basement |
Bedroom |
7.29 m |
5.66 m |
7.29 m x 5.66 m |
|
Basement |
Bathroom |
2.84 m |
1.57 m |
2.84 m x 1.57 m |
|
Basement |
Other |
5.63 m |
3.09 m |
5.63 m x 3.09 m |
|
Basement |
Games Room |
3.09 m |
2.23 m |
3.09 m x 2.23 m |
|
Main Level |
Living Room |
4.21 m |
3.32 m |
4.21 m x 3.32 m |
|
Main Level |
Dining Room |
3.04 m |
3.32 m |
3.04 m x 3.32 m |
|
Main Level |
Kitchen |
5.05 m |
2.94 m |
5.05 m x 2.94 m |
|
Main Level |
Primary Bedroom |
4.21 m |
3.17 m |
4.21 m x 3.17 m |
|
Main Level |
Bathroom |
|
|
Measurements not available |
|
Main Level |
Bedroom |
2.56 m |
4.31 m |
2.56 m x 4.31 m |
|
Main Level |
Bedroom |
3.14 m |
2.76 m |
3.14 m x 2.76 m |
https://www.realtor.ca/real-estate/27513411/121-conroy-crescent-guelph-college-college



































