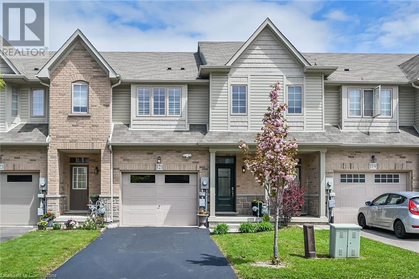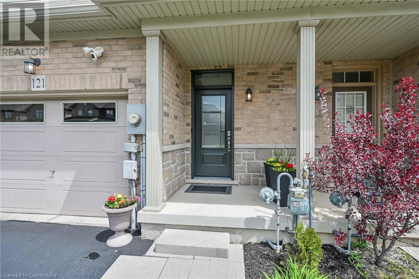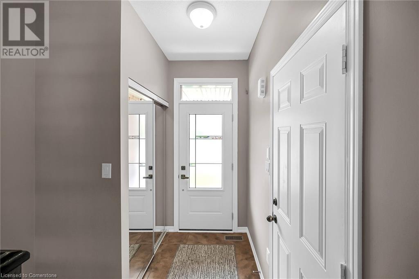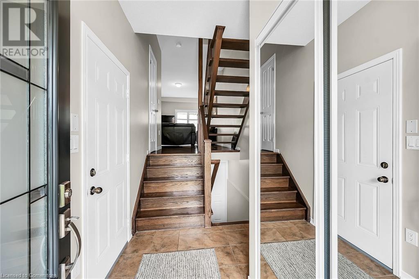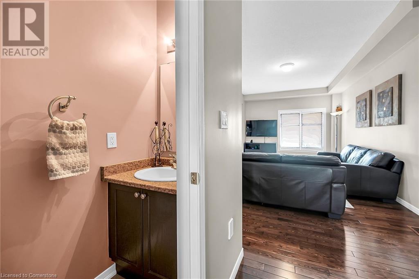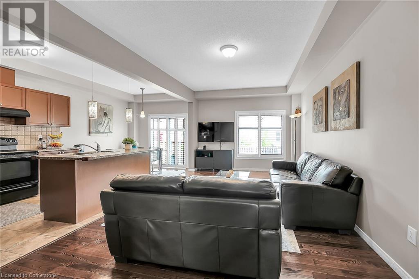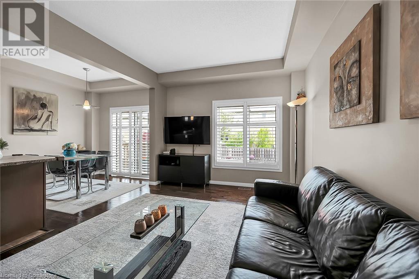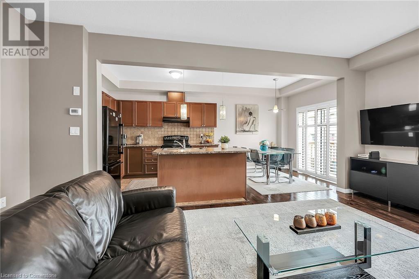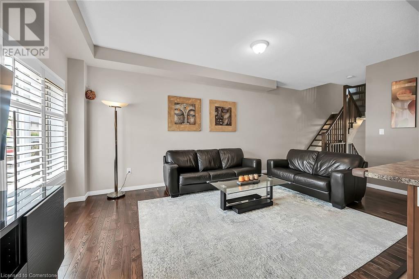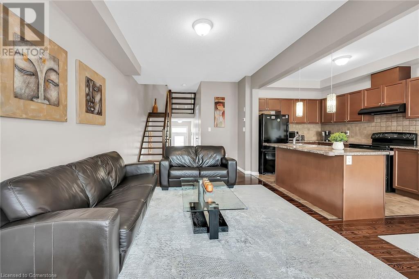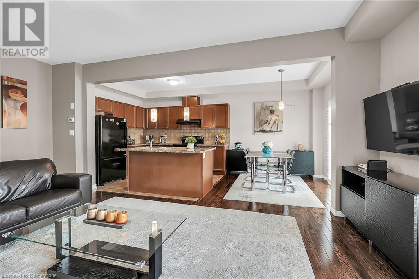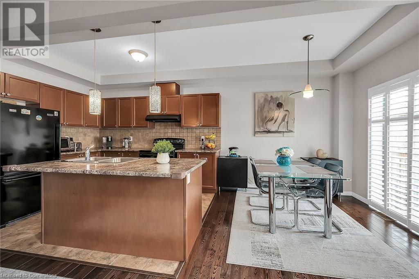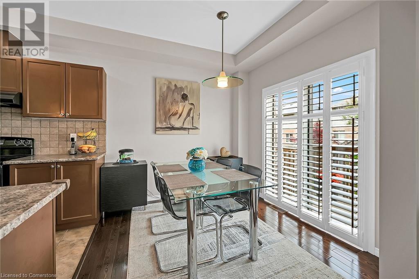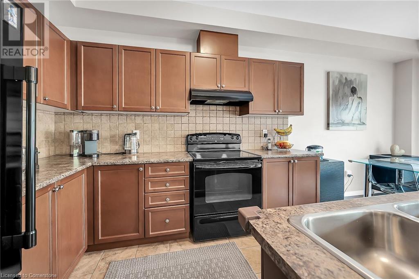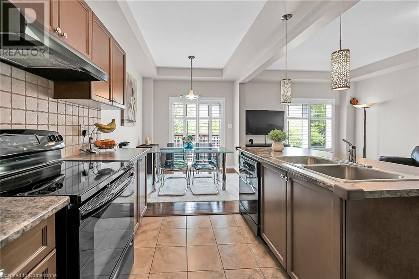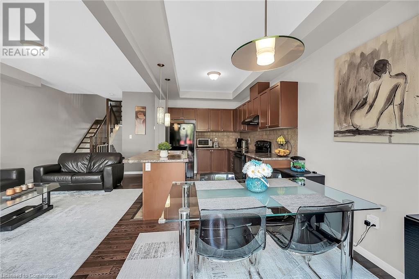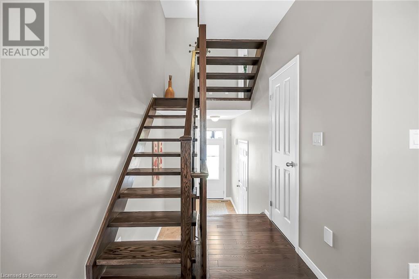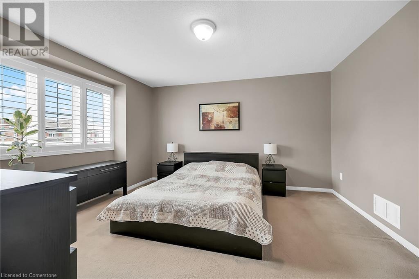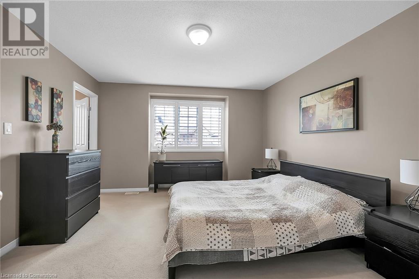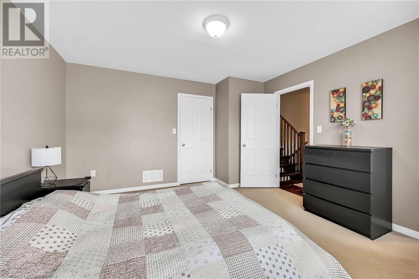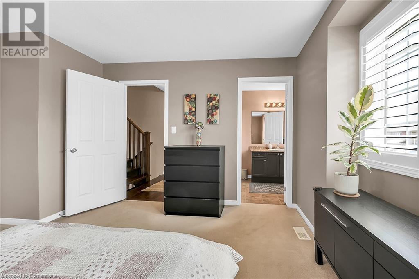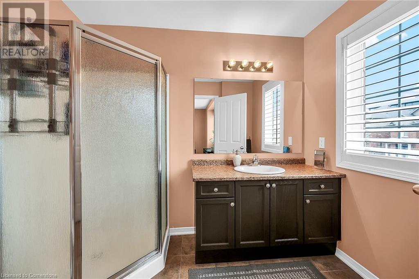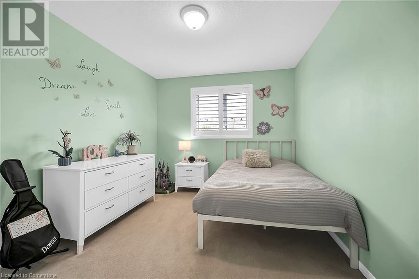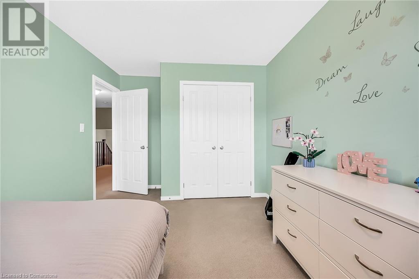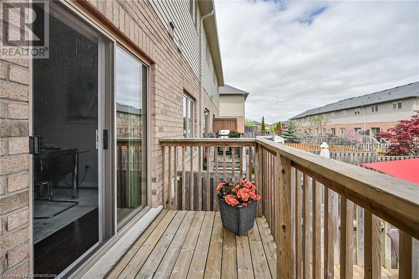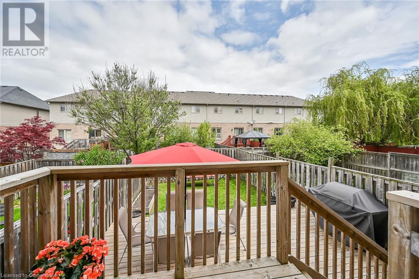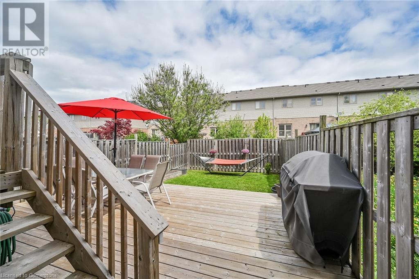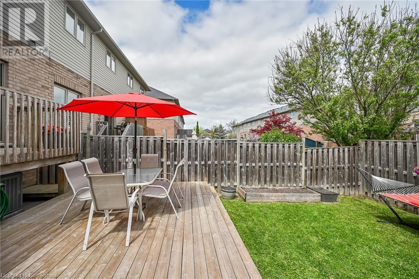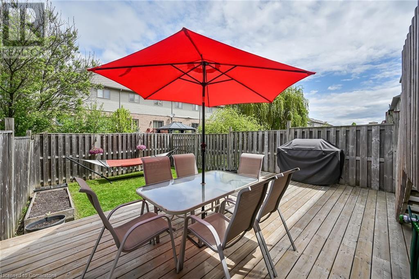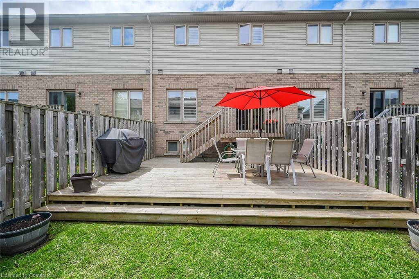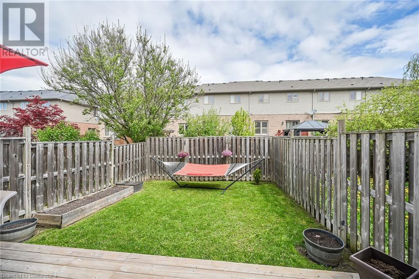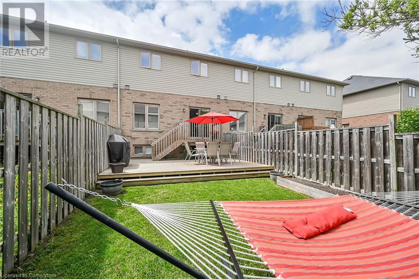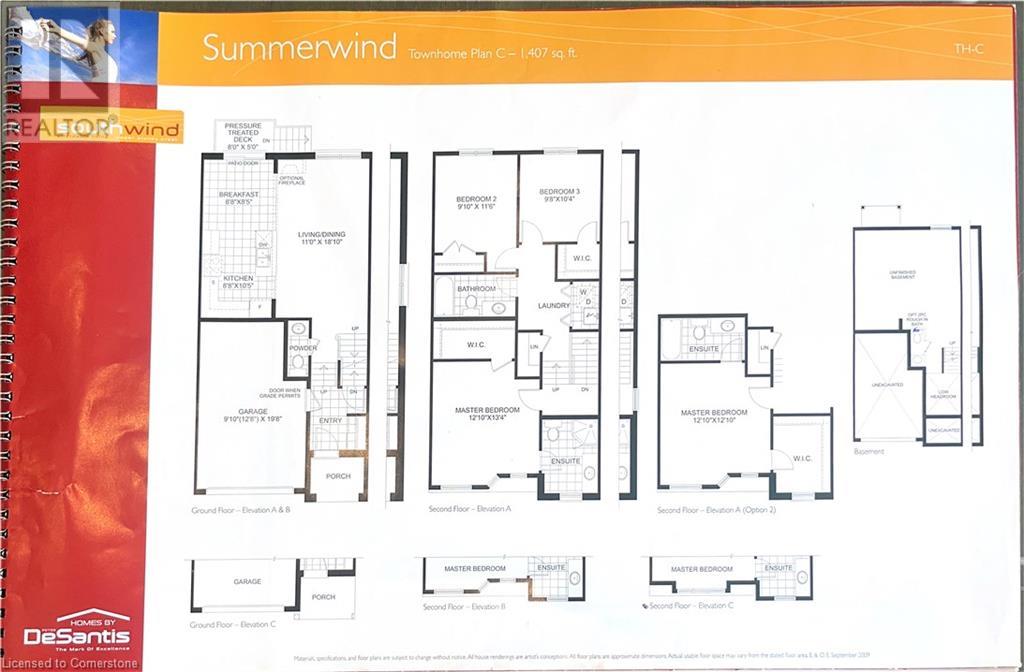3 Bedroom
3 Bathroom
1407 sqft
2 Level
Central Air Conditioning
Forced Air
$799,900
This beautiful freehold townhome in Stoney Creek, Leckie Park area, offers 3 beds 3 baths. The Property features a 2-tier deck and fully fenced yard, perfect for outdoor entertaining. Inside, the main level boasts ash hardwood floors, and open-concept kitchen & living room area and a convenient breakfast nook. The upper level features a spacious Master Bedroom with 3-piece ensuite & walk in closet as well as 2 additional bedrooms with a full bathroom and laundry. Recent upgrades include a new A/C Unit (2024) Humidifier (2025) and duct cleaning (2023). (id:59646)
Property Details
|
MLS® Number
|
40733301 |
|
Property Type
|
Single Family |
|
Amenities Near By
|
Park, Playground, Public Transit, Schools, Shopping |
|
Community Features
|
School Bus |
|
Equipment Type
|
Water Heater |
|
Features
|
Paved Driveway, Automatic Garage Door Opener |
|
Parking Space Total
|
2 |
|
Rental Equipment Type
|
Water Heater |
Building
|
Bathroom Total
|
3 |
|
Bedrooms Above Ground
|
3 |
|
Bedrooms Total
|
3 |
|
Appliances
|
Dishwasher, Dryer, Refrigerator, Stove, Water Meter, Washer, Hood Fan, Window Coverings, Garage Door Opener |
|
Architectural Style
|
2 Level |
|
Basement Development
|
Unfinished |
|
Basement Type
|
Full (unfinished) |
|
Constructed Date
|
2010 |
|
Construction Style Attachment
|
Attached |
|
Cooling Type
|
Central Air Conditioning |
|
Exterior Finish
|
Brick |
|
Fire Protection
|
Smoke Detectors |
|
Half Bath Total
|
1 |
|
Heating Fuel
|
Natural Gas |
|
Heating Type
|
Forced Air |
|
Stories Total
|
2 |
|
Size Interior
|
1407 Sqft |
|
Type
|
Row / Townhouse |
|
Utility Water
|
Municipal Water |
Parking
Land
|
Access Type
|
Road Access, Highway Access |
|
Acreage
|
No |
|
Land Amenities
|
Park, Playground, Public Transit, Schools, Shopping |
|
Sewer
|
Municipal Sewage System |
|
Size Depth
|
98 Ft |
|
Size Frontage
|
21 Ft |
|
Size Total Text
|
Under 1/2 Acre |
|
Zoning Description
|
Rm2-22 |
Rooms
| Level |
Type |
Length |
Width |
Dimensions |
|
Second Level |
4pc Bathroom |
|
|
Measurements not available |
|
Second Level |
Laundry Room |
|
|
Measurements not available |
|
Second Level |
Bedroom |
|
|
10'4'' x 9'8'' |
|
Second Level |
Bedroom |
|
|
11'6'' x 9'10'' |
|
Second Level |
3pc Bathroom |
|
|
Measurements not available |
|
Second Level |
Bedroom |
|
|
13'4'' x 12'10'' |
|
Basement |
Other |
|
|
19'10'' x 18'1'' |
|
Main Level |
2pc Bathroom |
|
|
Measurements not available |
|
Main Level |
Breakfast |
|
|
8'8'' x 8'5'' |
|
Main Level |
Kitchen |
|
|
10'5'' x 8'8'' |
|
Main Level |
Living Room/dining Room |
|
|
18'10'' x 11'0'' |
Utilities
|
Electricity
|
Available |
|
Natural Gas
|
Available |
https://www.realtor.ca/real-estate/28371297/121-bankfield-crescent-crescent-stoney-creek

