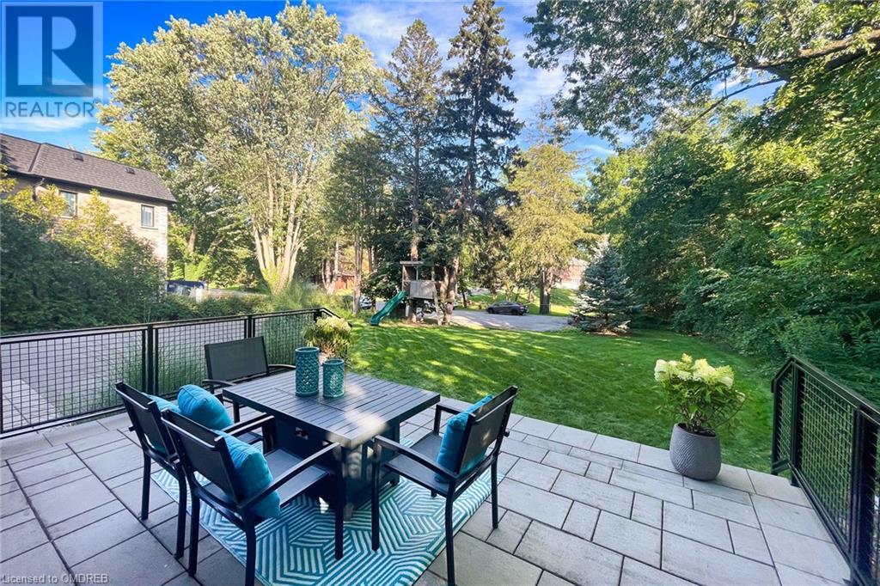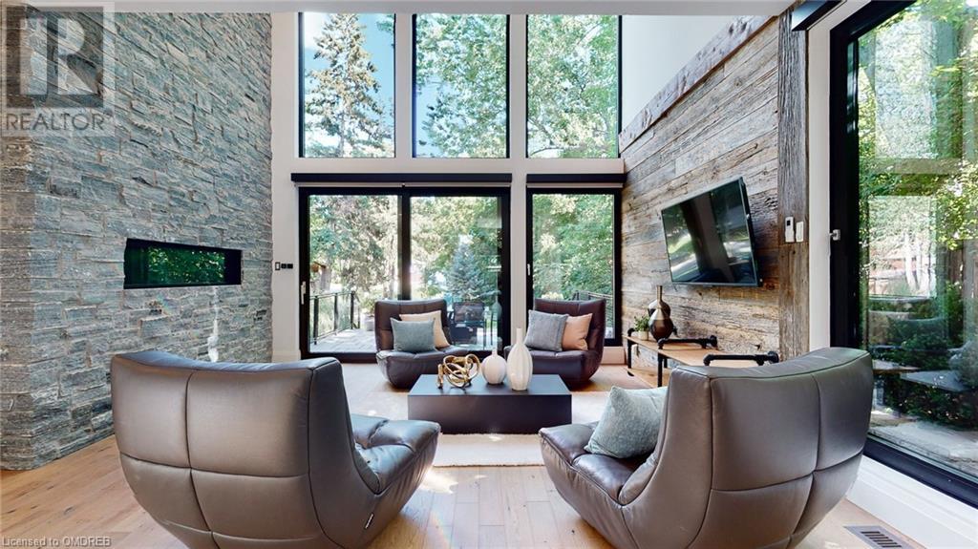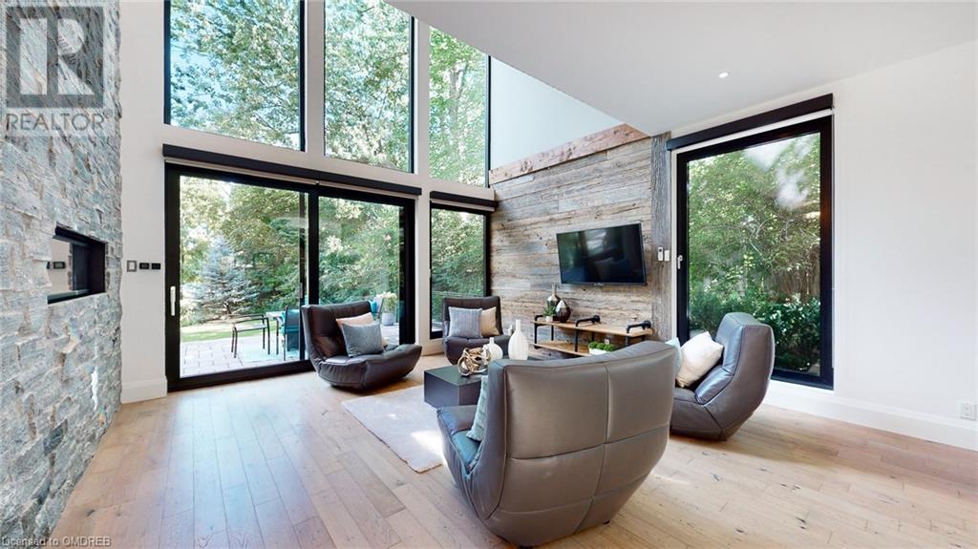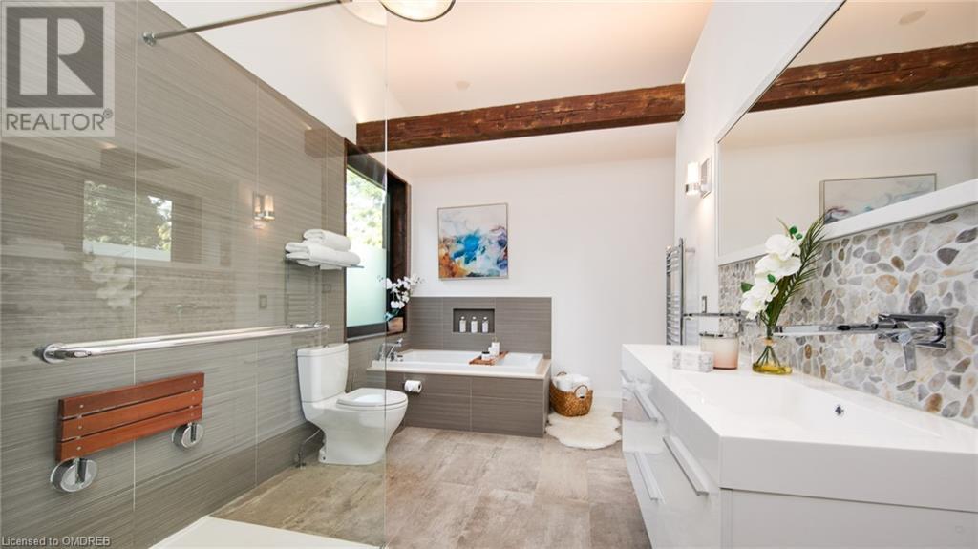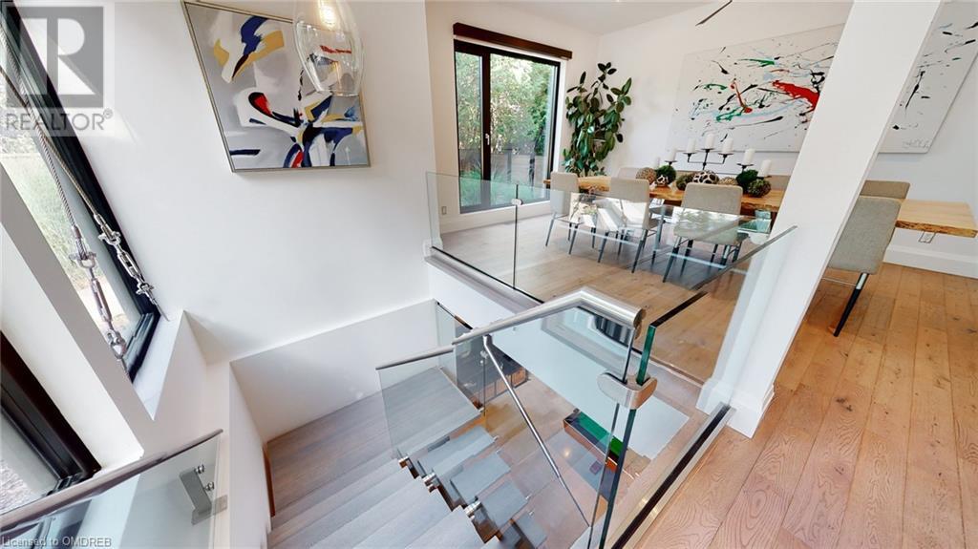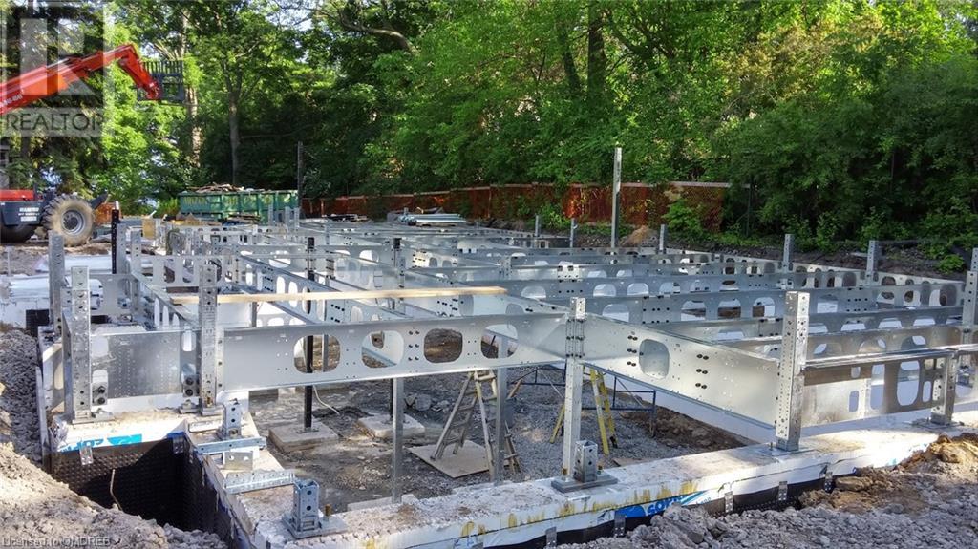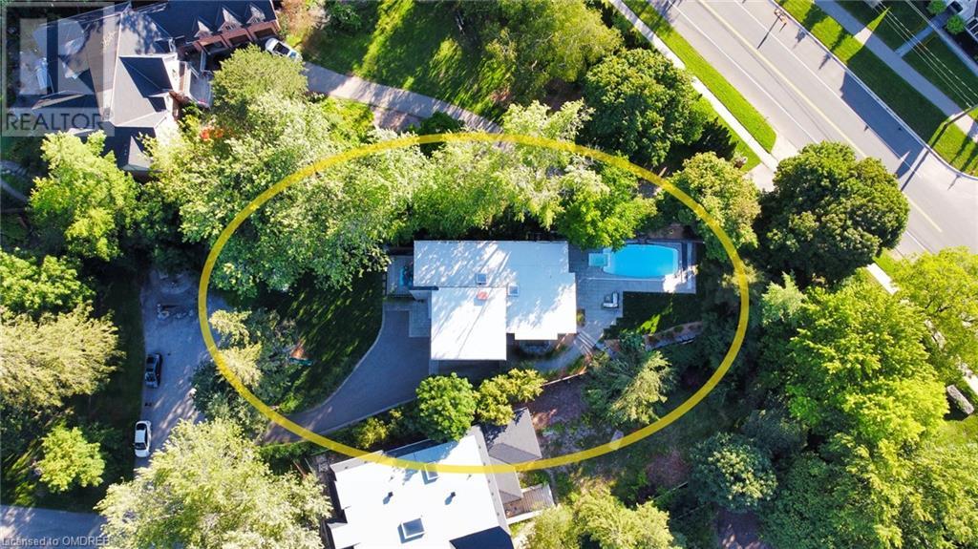5 Bedroom
5 Bathroom
5545 sqft
2 Level
Fireplace
Central Air Conditioning
Forced Air
$4,250,000
Welcome to 1207 Stirling Drive, a contemporary Bone Structure home constructed in 2016 with a galvanized steel frame, offering approx. 5545 square feet of stunning total living space. Situated on a private 0.34-acre lot at the end of a cul-de-sac, just south of Lake Shore, this residence features partial views of Lake Ontario and blends natural beauty with modern design. Enjoy airy, open spaces with multiple ceiling heights and expansive floor-to-ceiling glass windows, flooding the home with natural light and providing uninterrupted views of the surrounding nature. The striking living area features a dramatic floor-to-ceiling interior/exterior stone wall, fireplace, and soaring 21' ceilings. A glass window wall with sliding doors opens to a spacious front-yard stone patio, ideal for outdoor gatherings. At the heart of the home, the sleek modern kitchen is designed for functionality and style. An abundance of cabinetry, a large island perfect for hosting, and tri-folding glass patio doors lead to the secluded backyard, where you'll find a heated saltwater pool, waterfall, and whirlpool hot tub. The spacious primary suite offers loft-style dropped ceilings with exposed reclaimed wood details, a luxurious 5-pc ensuite, and Juliet sliding glass doors showcasing partial lake views. The lower level offers polished heated floors, a large recreation room, a media room, a fifth bedroom, and a 3-piece bathroom with a sauna. Two access points add convenience to this versatile space. Additional features include provisions for a future elevator, heated towel racks, tilt/turn windows, an irrigation system, a backup generator, and driveway parking for 9 cars! Located just minutes from prestigious Appleby College, Coronation Park, Lake Ontario, and the finest amenities Oakville has to offer. (id:59646)
Property Details
|
MLS® Number
|
40651979 |
|
Property Type
|
Single Family |
|
Amenities Near By
|
Park, Schools, Shopping |
|
Features
|
Cul-de-sac, Skylight, Sump Pump, Automatic Garage Door Opener |
|
Parking Space Total
|
10 |
Building
|
Bathroom Total
|
5 |
|
Bedrooms Above Ground
|
4 |
|
Bedrooms Below Ground
|
1 |
|
Bedrooms Total
|
5 |
|
Appliances
|
Central Vacuum, Oven - Built-in, Sauna |
|
Architectural Style
|
2 Level |
|
Basement Development
|
Finished |
|
Basement Type
|
Full (finished) |
|
Constructed Date
|
2016 |
|
Construction Material
|
Wood Frame |
|
Construction Style Attachment
|
Detached |
|
Cooling Type
|
Central Air Conditioning |
|
Exterior Finish
|
Other, Stone, Wood |
|
Fireplace Present
|
Yes |
|
Fireplace Total
|
1 |
|
Fixture
|
Ceiling Fans |
|
Foundation Type
|
Insulated Concrete Forms |
|
Heating Fuel
|
Natural Gas |
|
Heating Type
|
Forced Air |
|
Stories Total
|
2 |
|
Size Interior
|
5545 Sqft |
|
Type
|
House |
|
Utility Water
|
Municipal Water |
Parking
Land
|
Acreage
|
No |
|
Land Amenities
|
Park, Schools, Shopping |
|
Sewer
|
Municipal Sewage System |
|
Size Depth
|
203 Ft |
|
Size Frontage
|
130 Ft |
|
Size Total Text
|
Under 1/2 Acre |
|
Zoning Description
|
Rl1-0 |
Rooms
| Level |
Type |
Length |
Width |
Dimensions |
|
Second Level |
Laundry Room |
|
|
Measurements not available |
|
Second Level |
4pc Bathroom |
|
|
Measurements not available |
|
Second Level |
3pc Bathroom |
|
|
Measurements not available |
|
Second Level |
Full Bathroom |
|
|
Measurements not available |
|
Second Level |
Bedroom |
|
|
14'7'' x 13'10'' |
|
Second Level |
Bedroom |
|
|
16'11'' x 12'7'' |
|
Second Level |
Bedroom |
|
|
14'8'' x 12'4'' |
|
Second Level |
Primary Bedroom |
|
|
19'5'' x 15'6'' |
|
Second Level |
Sitting Room |
|
|
18'6'' x 10'11'' |
|
Lower Level |
3pc Bathroom |
|
|
Measurements not available |
|
Lower Level |
Utility Room |
|
|
11'3'' x 9'3'' |
|
Lower Level |
Storage |
|
|
9'3'' x 7'8'' |
|
Lower Level |
Media |
|
|
18'10'' x 17'1'' |
|
Lower Level |
Bedroom |
|
|
14'10'' x 13'7'' |
|
Lower Level |
Recreation Room |
|
|
42'0'' x 16'4'' |
|
Main Level |
3pc Bathroom |
|
|
Measurements not available |
|
Main Level |
Mud Room |
|
|
9'10'' x 5'7'' |
|
Main Level |
Office |
|
|
14'4'' x 10'6'' |
|
Main Level |
Dining Room |
|
|
17'10'' x 12'2'' |
|
Main Level |
Living Room |
|
|
20'4'' x 15'3'' |
|
Main Level |
Breakfast |
|
|
16'7'' x 11'2'' |
|
Main Level |
Kitchen |
|
|
17'3'' x 16'7'' |
|
Main Level |
Foyer |
|
|
8'9'' x 7'0'' |
https://www.realtor.ca/real-estate/27478900/1207-stirling-drive-oakville



