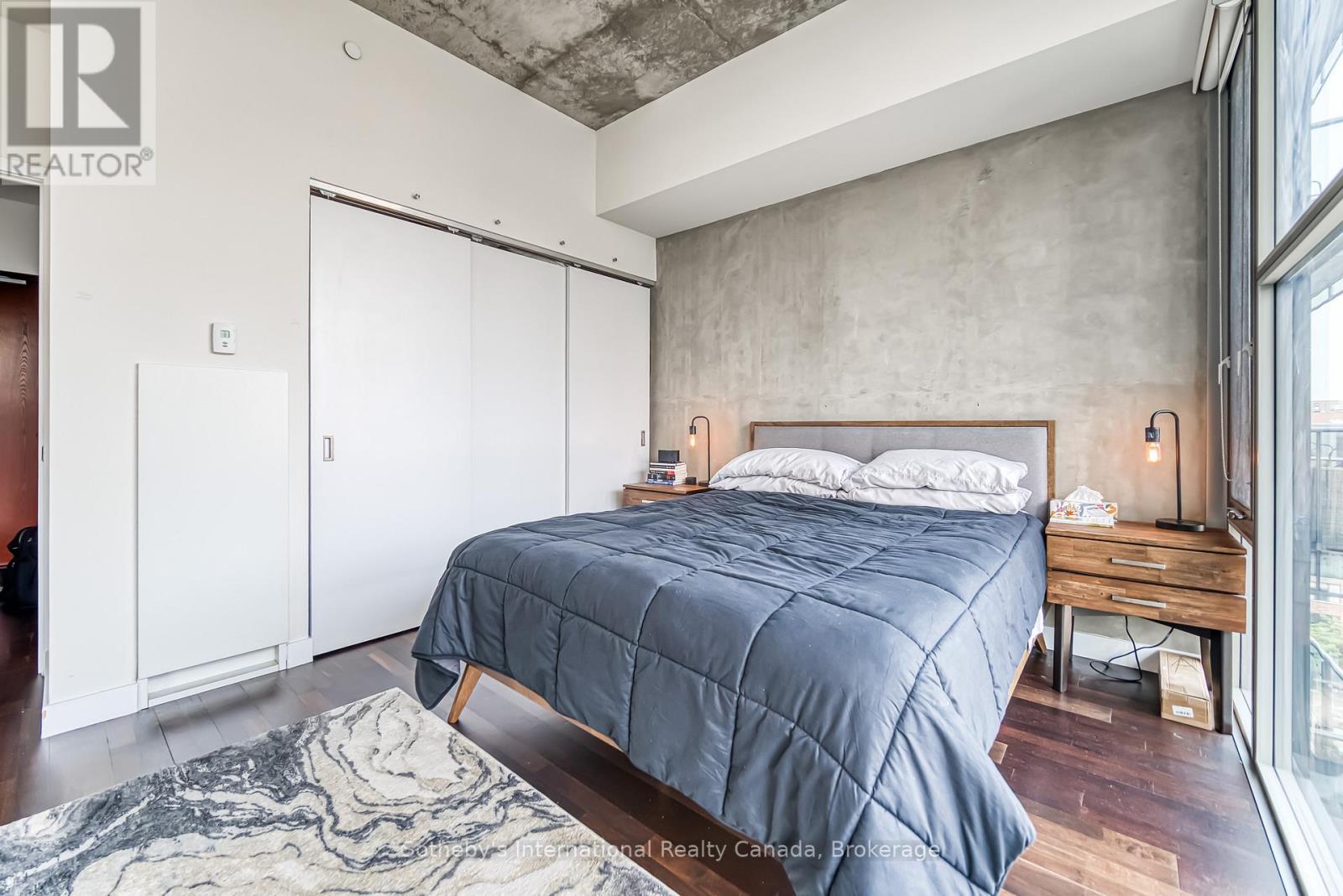1 Bedroom
1 Bathroom
600 - 699 sqft
Central Air Conditioning
Heat Pump
$2,450 Monthly
Welcome to Glas Lofts - a sleek, boutique-style building tucked away on a quiet side street in the heart of King West. This bright and spacious 1-bedroom, 1-bath condo offers chic urban living with exposed concrete, 10ft ceilings, floor-to-ceiling windows, and a modern open-concept layout. The upgraded kitchen features stainless steel appliances, a gas cooktop, and granite countertops. Extra-large living room leaves plenty of space for in-home office. Step out onto the private balcony with gas BBQ hookup to take in the energy of the city. 25 Oxley embraces the best of downtown living, steps from world class dining, shopping, nightlife, and the TTC. Tired of all the small boxes in the sky? At over 600sqft with in-suite laundry, this light-filled spacious unit has them all beat. Tenant pays hydro (including heat pump fee), tenant insurance and internet. AAA tenants welcome, ready for move-in August 1, 2025. (id:59646)
Property Details
|
MLS® Number
|
C12205116 |
|
Property Type
|
Single Family |
|
Community Name
|
Waterfront Communities C1 |
|
Community Features
|
Pet Restrictions |
|
Features
|
Balcony, Carpet Free, In Suite Laundry |
|
View Type
|
City View |
Building
|
Bathroom Total
|
1 |
|
Bedrooms Above Ground
|
1 |
|
Bedrooms Total
|
1 |
|
Amenities
|
Party Room |
|
Appliances
|
Oven - Built-in, Dryer, Washer |
|
Cooling Type
|
Central Air Conditioning |
|
Flooring Type
|
Hardwood, Tile |
|
Heating Fuel
|
Electric |
|
Heating Type
|
Heat Pump |
|
Size Interior
|
600 - 699 Sqft |
|
Type
|
Apartment |
Parking
Land
Rooms
| Level |
Type |
Length |
Width |
Dimensions |
|
Main Level |
Living Room |
4.01 m |
3.67 m |
4.01 m x 3.67 m |
|
Main Level |
Kitchen |
4.12 m |
2.61 m |
4.12 m x 2.61 m |
|
Main Level |
Bedroom |
3.91 m |
3.56 m |
3.91 m x 3.56 m |
|
Main Level |
Bathroom |
2.62 m |
2.61 m |
2.62 m x 2.61 m |
|
Main Level |
Foyer |
1.18 m |
2.61 m |
1.18 m x 2.61 m |
https://www.realtor.ca/real-estate/28435428/1203-25-oxley-street-toronto-waterfront-communities-waterfront-communities-c1
































