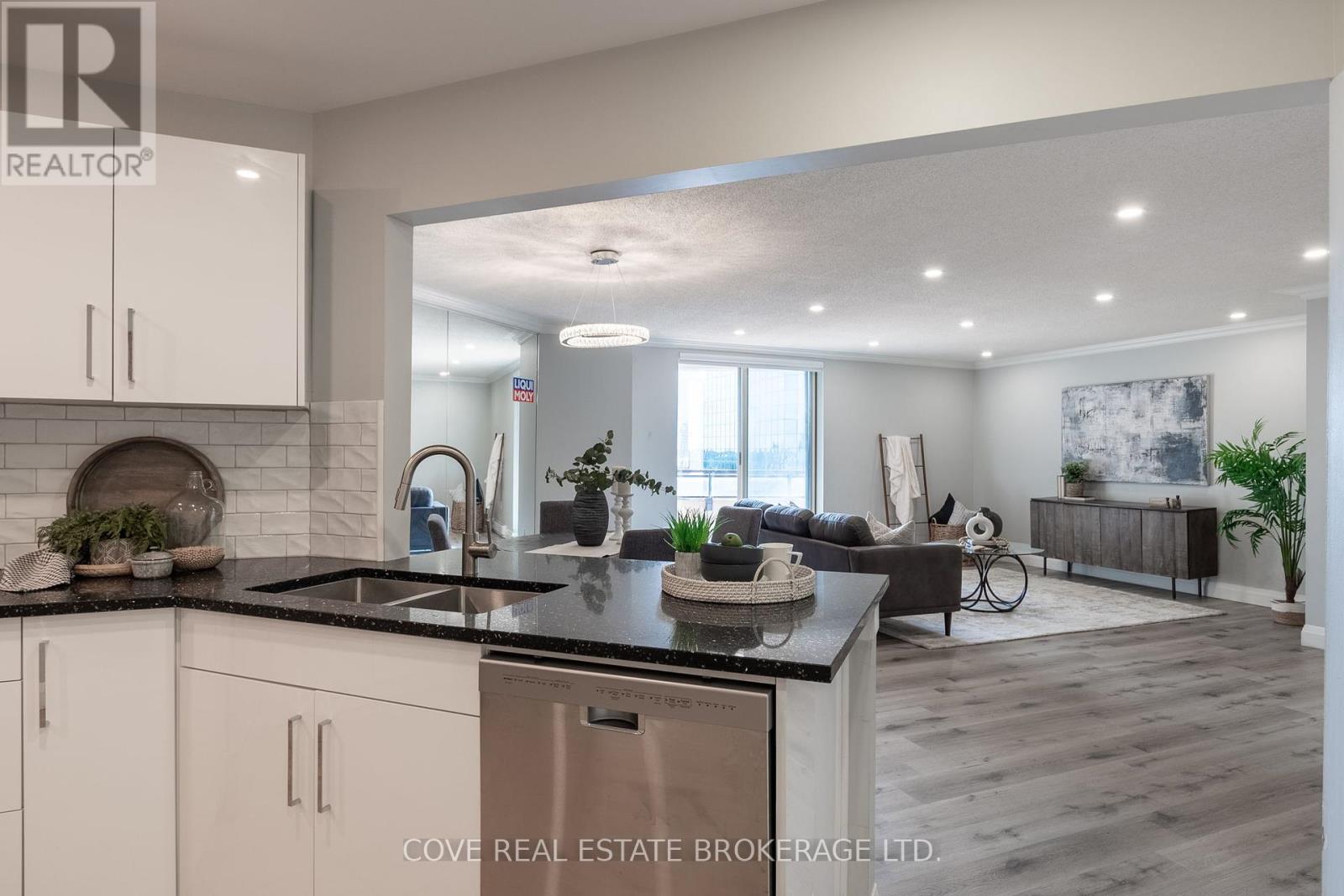1202 - 500 Talbot Street London, Ontario N6A 2S3
$369,900Maintenance, Insurance, Common Area Maintenance, Water, Parking
$770 Monthly
Maintenance, Insurance, Common Area Maintenance, Water, Parking
$770 MonthlyFantastic 2 Bedroom, 2 Bathroom Condo on the 12th floor with Southeastern exposure located in Downtown London! This move-in ready condo features a recently updated open-concept Kitchen with breakfast bar, granite countertops, stylish backsplash, newer appliances, in-suite Laundry and balcony. The spacious Living/Dining Room is perfect for entertaining or setting up a Home Office. The Primary Bedroom includes a 3-piece Ensuite and walk-in closet. Safe, clean, secure building with sauna, gym and beautiful outdoor patio, gazebo and community BBQ. Includes 1 underground parking space, storage locker and 6 appliances. Condo fees include water. Recent updates include: Kitchen, appliances, Bathroom vanities, luxury vinyl plank flooring and pot lights. See multimedia link for 3D walkthrough tour and floor plan. Dont miss this great opportunity! (id:59646)
Property Details
| MLS® Number | X9250228 |
| Property Type | Single Family |
| Community Name | East F |
| Amenities Near By | Public Transit |
| Community Features | Pet Restrictions |
| Equipment Type | None |
| Features | Flat Site, Balcony, In Suite Laundry |
| Parking Space Total | 1 |
| Rental Equipment Type | None |
| Structure | Patio(s) |
Building
| Bathroom Total | 2 |
| Bedrooms Above Ground | 2 |
| Bedrooms Total | 2 |
| Amenities | Exercise Centre, Party Room, Sauna, Storage - Locker |
| Appliances | Water Heater, Dishwasher, Dryer, Microwave, Refrigerator, Stove, Washer, Window Coverings |
| Cooling Type | Central Air Conditioning |
| Exterior Finish | Concrete |
| Fire Protection | Controlled Entry |
| Flooring Type | Tile, Laminate |
| Foundation Type | Poured Concrete |
| Heating Fuel | Electric |
| Heating Type | Heat Pump |
| Type | Apartment |
Parking
| Underground | |
| Inside Entry |
Land
| Acreage | No |
| Fence Type | Fenced Yard |
| Land Amenities | Public Transit |
| Landscape Features | Landscaped |
| Zoning Description | H-3; Da2; D350 |
Rooms
| Level | Type | Length | Width | Dimensions |
|---|---|---|---|---|
| Main Level | Foyer | 3.8 m | 2.82 m | 3.8 m x 2.82 m |
| Main Level | Kitchen | 4.56 m | 3.14 m | 4.56 m x 3.14 m |
| Main Level | Dining Room | 6.13 m | 4.09 m | 6.13 m x 4.09 m |
| Main Level | Living Room | 6.13 m | 4.12 m | 6.13 m x 4.12 m |
| Main Level | Primary Bedroom | 6.46 m | 5.79 m | 6.46 m x 5.79 m |
| Main Level | Bedroom | 4.69 m | 2.93 m | 4.69 m x 2.93 m |
| Main Level | Laundry Room | 3.32 m | 2.38 m | 3.32 m x 2.38 m |
| Main Level | Bathroom | 2.63 m | 1.51 m | 2.63 m x 1.51 m |
| Main Level | Bathroom | 2.67 m | 1.51 m | 2.67 m x 1.51 m |
https://www.realtor.ca/real-estate/27280199/1202-500-talbot-street-london-east-f
Interested?
Contact us for more information





































