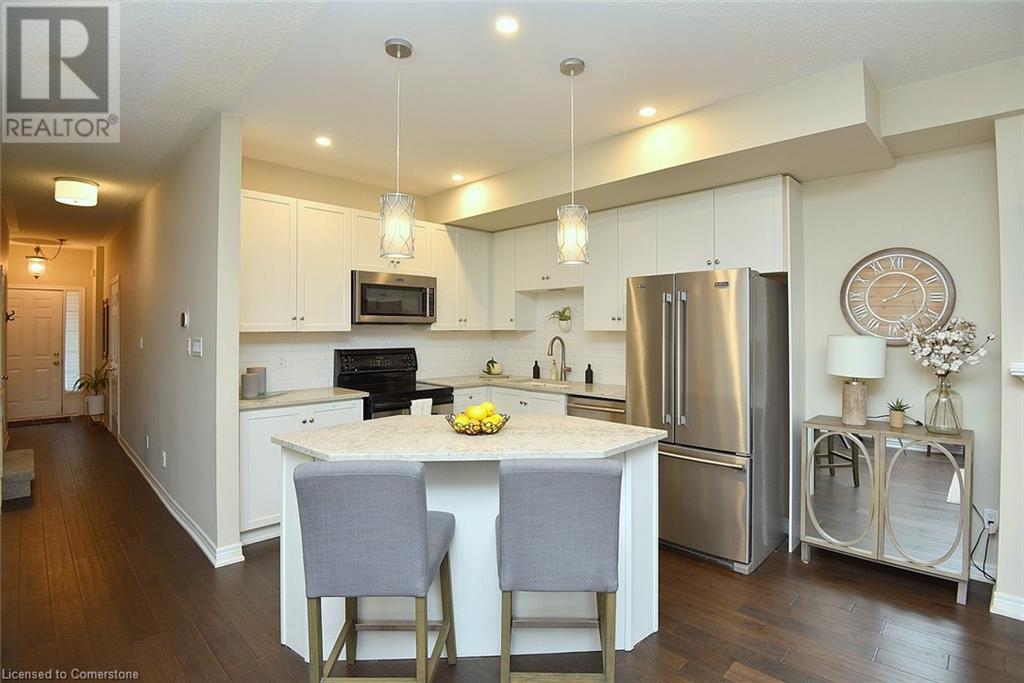120 Beddoe Drive Unit# 19 Hamilton, Ontario L8P 4Z4
$699,900Maintenance, Insurance, Parking
$466.44 Monthly
Maintenance, Insurance, Parking
$466.44 MonthlyRare Offering! Executive townhome located adjacent to Chedoke Golf Course in the small enclave Fairways of Chedoke backing onto a beautiful treed setting. Main floor offers an open concept updated eat-in kitchen , family room, with gas fireplace and walkout to private back space, as well as a 2-piece bath. Second floor boast 3 nice size bedrooms with large closets. Large primary bedroom has 2 closets and a 4-piece bath. Second floor is completed by a 4-piece main bath. The basement enjoys a finished family room, utility /laundry room and cold storage. Don't miss seeing this beautiful unit. (id:59646)
Property Details
| MLS® Number | 40709846 |
| Property Type | Single Family |
| Neigbourhood | Chedoke Park |
| Amenities Near By | Airport, Golf Nearby, Hospital, Park, Place Of Worship, Schools |
| Features | Conservation/green Belt |
| Parking Space Total | 2 |
Building
| Bathroom Total | 3 |
| Bedrooms Above Ground | 3 |
| Bedrooms Total | 3 |
| Basement Development | Partially Finished |
| Basement Type | Full (partially Finished) |
| Constructed Date | 2001 |
| Construction Style Attachment | Attached |
| Cooling Type | Central Air Conditioning |
| Exterior Finish | Brick, Vinyl Siding |
| Foundation Type | Poured Concrete |
| Half Bath Total | 1 |
| Heating Fuel | Natural Gas |
| Heating Type | Forced Air |
| Stories Total | 2 |
| Size Interior | 1387 Sqft |
| Type | Row / Townhouse |
| Utility Water | Municipal Water |
Parking
| Attached Garage |
Land
| Access Type | Highway Access, Highway Nearby |
| Acreage | No |
| Land Amenities | Airport, Golf Nearby, Hospital, Park, Place Of Worship, Schools |
| Sewer | Municipal Sewage System |
| Size Total Text | Unknown |
| Zoning Description | Residential |
Rooms
| Level | Type | Length | Width | Dimensions |
|---|---|---|---|---|
| Second Level | 4pc Bathroom | 9'5'' x 5' | ||
| Second Level | Bedroom | 10'0'' x 9'7'' | ||
| Second Level | Bedroom | 14'7'' x 9'6'' | ||
| Second Level | Full Bathroom | 7'8'' x 5' | ||
| Second Level | Primary Bedroom | 16'7'' x 11'10'' | ||
| Basement | Storage | 12'8'' x 6'10'' | ||
| Basement | Laundry Room | 9'11'' x 7'11'' | ||
| Basement | Recreation Room | 14'0'' x 16'0'' | ||
| Main Level | Living Room | 16'7'' x 12'10'' | ||
| Main Level | Eat In Kitchen | 16'7'' x 10'3'' | ||
| Main Level | 2pc Bathroom | 6'4'' x 3'2'' |
https://www.realtor.ca/real-estate/28078341/120-beddoe-drive-unit-19-hamilton
Interested?
Contact us for more information




























