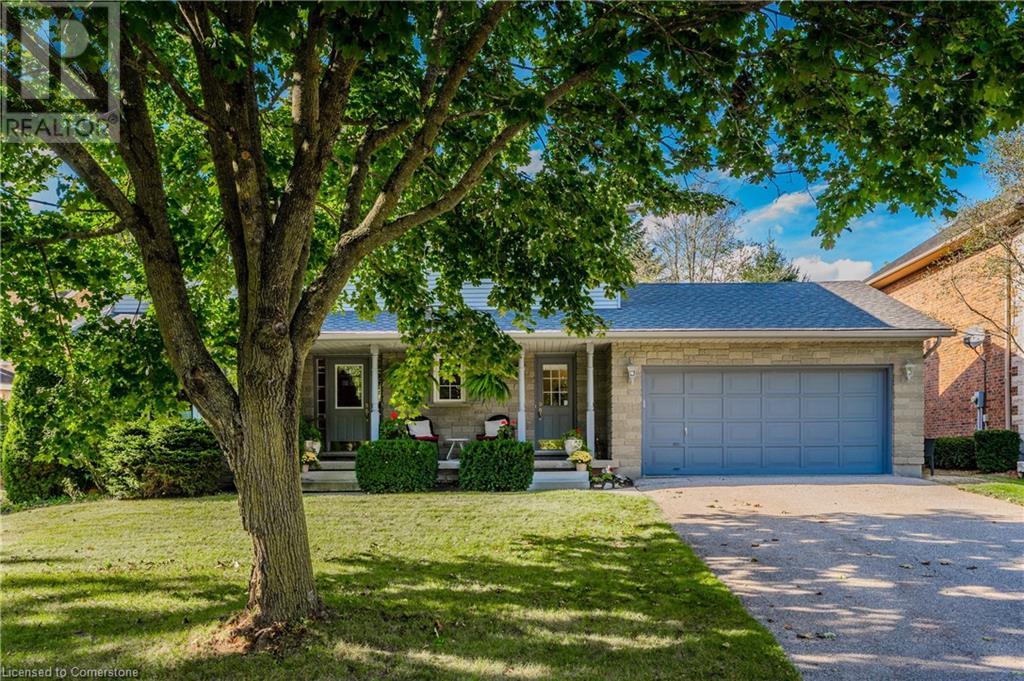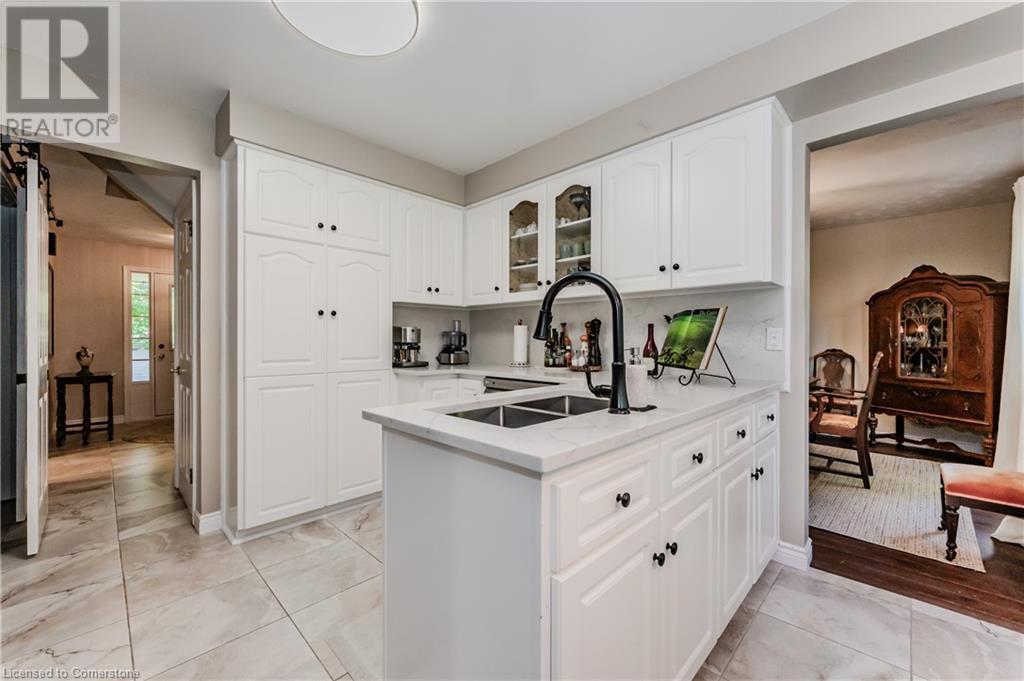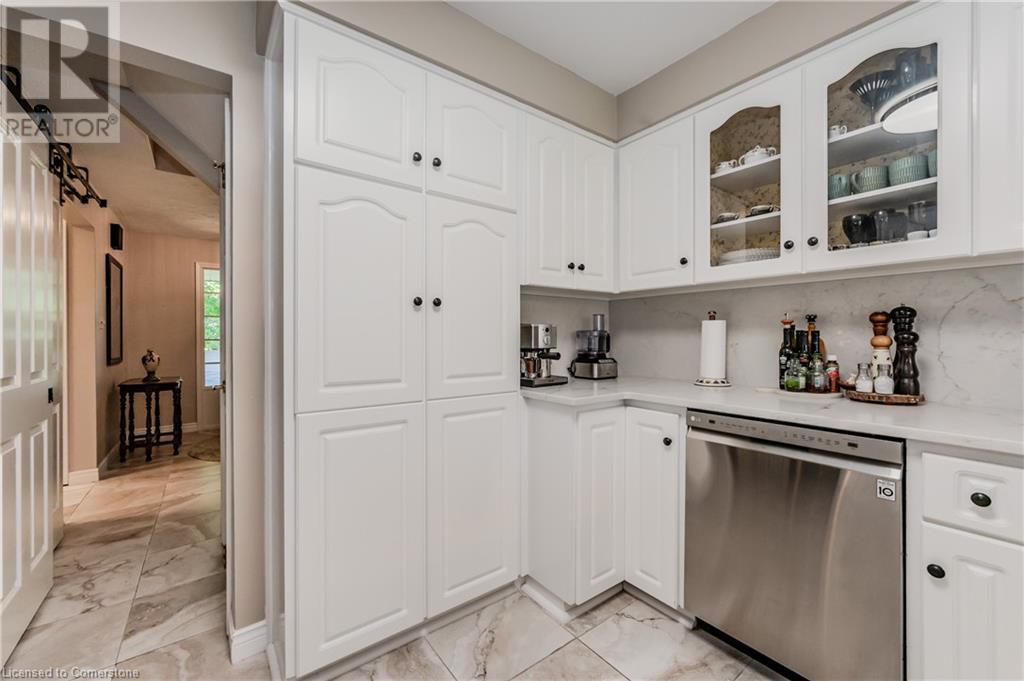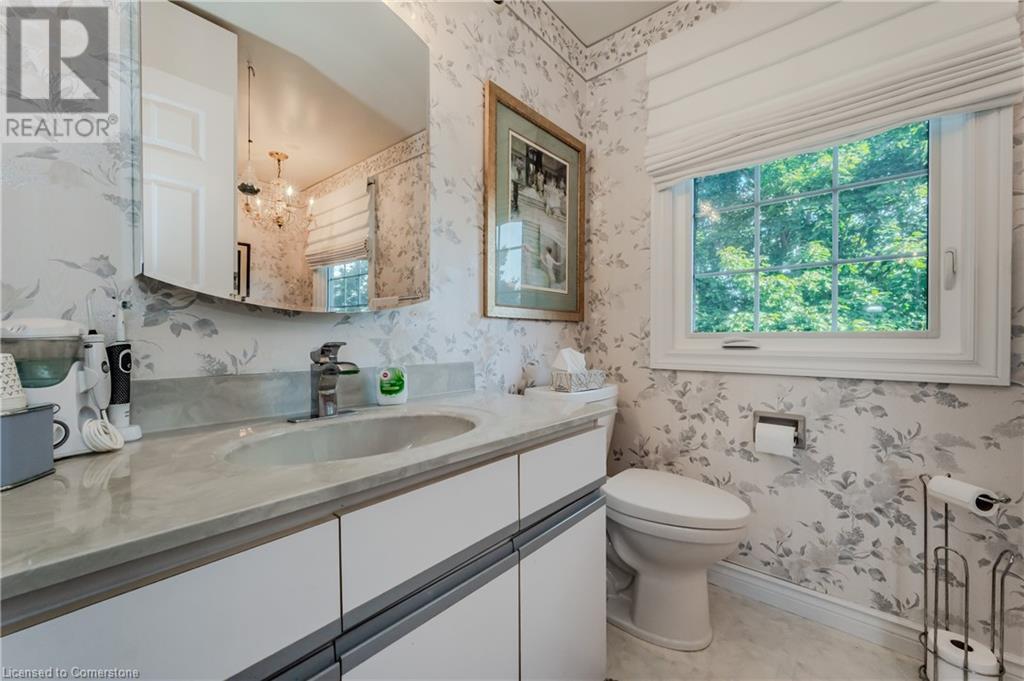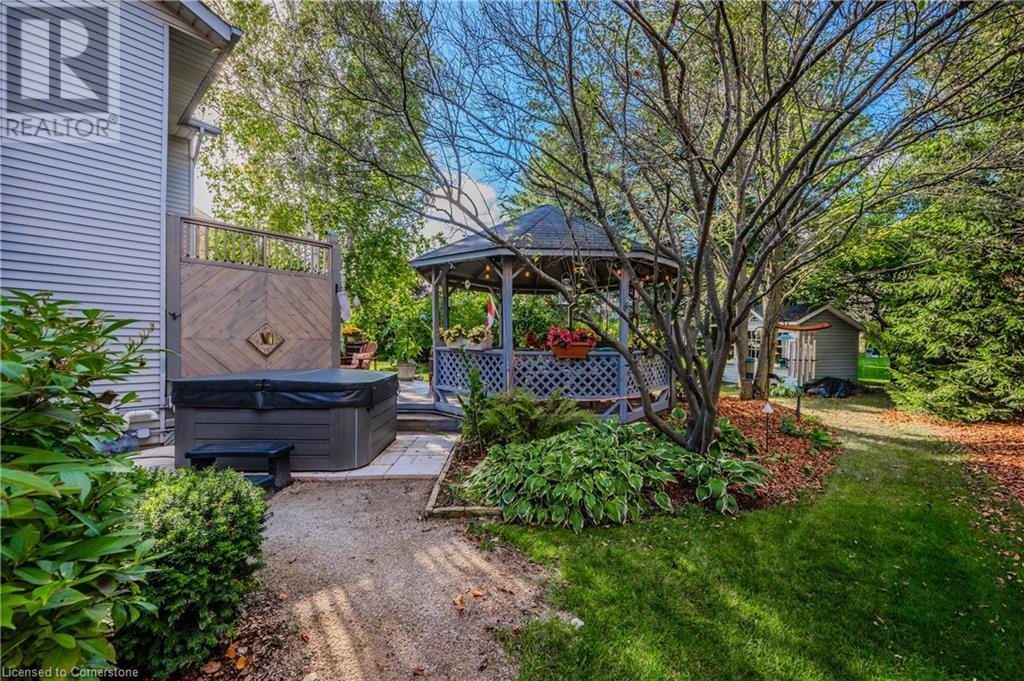4 Bedroom
4 Bathroom
2134 sqft
2 Level
Central Air Conditioning
Forced Air
$1,250,000
Discover this impeccably updated 4-bedroom, 4-bathroom two-story home, perfectly nestled on a serene street in charming Elora. With over 2,100 square feet of beautifully maintained living space, this residence reflects true pride of ownership. Enjoy four spacious bedrooms, including a luxurious primary suite complete with his and hers closets. The inviting layout features a family room, living room, and dining room, all adorned with stunning hardwood floors, creating an atmosphere of warmth and elegance. The upgraded kitchen features quartz countertops and backsplash, featuring stainless-steel appliances equipped with a gas stove - perfect for the home chef. Venture to the expansive basement, where endless customization possibilities await, along with ample storage space. Step outside to your charming backyard oasis, a tranquil retreat perfect for relaxation or entertaining family and friends, complete with a convenient BBQ gas hookup. This home offers a harmonious blend of comfort and tranquility, all while being just a 5-minute drive to both elementary and secondary schools and downtown Elora. Explore delightful restaurants, unique shops, art galleries, the historic Elora Mill, and the breathtaking gorge. With stunning curb appeal and beautifully landscaped grounds, this property is a true gem and ideal setting for growing families! See feature sheet for a full list of updates and renovations. (id:59646)
Property Details
|
MLS® Number
|
40663588 |
|
Property Type
|
Single Family |
|
Amenities Near By
|
Park, Schools |
|
Parking Space Total
|
6 |
Building
|
Bathroom Total
|
4 |
|
Bedrooms Above Ground
|
4 |
|
Bedrooms Total
|
4 |
|
Architectural Style
|
2 Level |
|
Basement Development
|
Finished |
|
Basement Type
|
Full (finished) |
|
Construction Style Attachment
|
Detached |
|
Cooling Type
|
Central Air Conditioning |
|
Exterior Finish
|
Stone, Vinyl Siding |
|
Foundation Type
|
Poured Concrete |
|
Half Bath Total
|
2 |
|
Heating Type
|
Forced Air |
|
Stories Total
|
2 |
|
Size Interior
|
2134 Sqft |
|
Type
|
House |
|
Utility Water
|
Municipal Water |
Parking
Land
|
Acreage
|
No |
|
Land Amenities
|
Park, Schools |
|
Sewer
|
Municipal Sewage System |
|
Size Depth
|
121 Ft |
|
Size Frontage
|
66 Ft |
|
Size Total Text
|
Under 1/2 Acre |
|
Zoning Description
|
Residential |
Rooms
| Level |
Type |
Length |
Width |
Dimensions |
|
Second Level |
4pc Bathroom |
|
|
Measurements not available |
|
Second Level |
4pc Bathroom |
|
|
Measurements not available |
|
Second Level |
Bedroom |
|
|
12'4'' x 11'3'' |
|
Second Level |
Bedroom |
|
|
11'3'' x 11'3'' |
|
Second Level |
Bedroom |
|
|
12'9'' x 11'3'' |
|
Second Level |
Primary Bedroom |
|
|
20'0'' x 11'3'' |
|
Basement |
2pc Bathroom |
|
|
Measurements not available |
|
Basement |
Workshop |
|
|
14'1'' x 10'5'' |
|
Basement |
Other |
|
|
14'1'' x 11'5'' |
|
Basement |
Recreation Room |
|
|
30'5'' x 10'5'' |
|
Main Level |
2pc Bathroom |
|
|
Measurements not available |
|
Main Level |
Laundry Room |
|
|
9'0'' x 5'4'' |
|
Main Level |
Living Room |
|
|
17'9'' x 11'3'' |
|
Main Level |
Family Room |
|
|
19'0'' x 11'3'' |
|
Main Level |
Dining Room |
|
|
12'2'' x 11'3'' |
|
Main Level |
Kitchen |
|
|
14'8'' x 11'3'' |
https://www.realtor.ca/real-estate/27546019/12-jo-anne-crescent-centre-wellington




