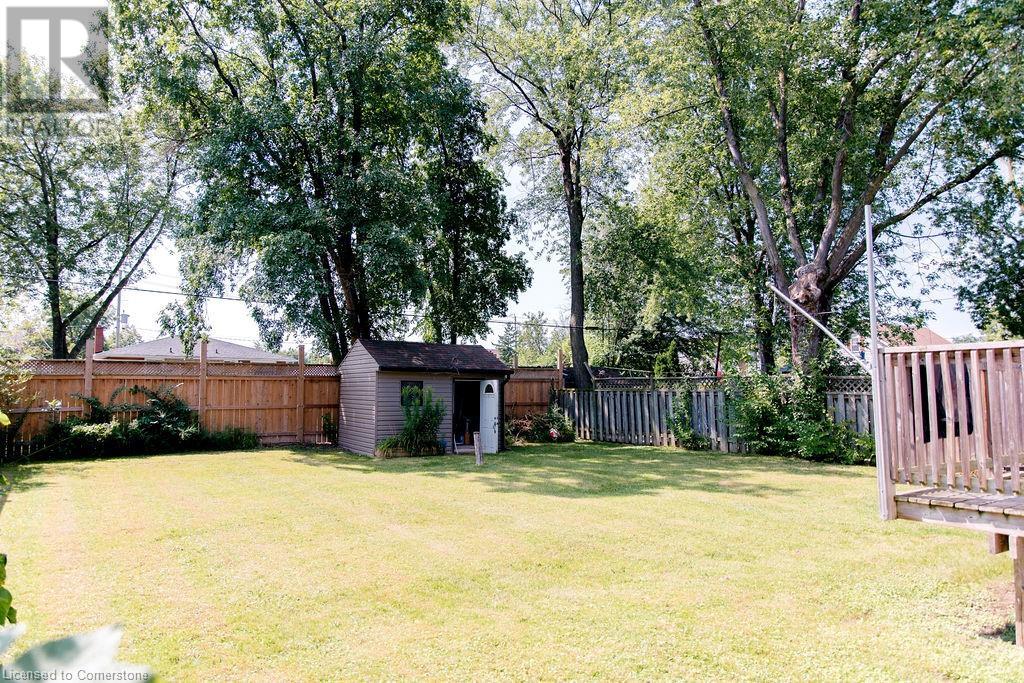4 Bedroom
2 Bathroom
990 sqft
Bungalow
Forced Air
$599,900
Welcome to this beautiful bungalow with great curb appeal and an in-law suite! Perfect for first time home buyers looking for a mortgage-helper or multi-generational living. The main floor has 3 bedrooms, a 4 piece bathroom, a living room, and functional kitchen with a walkout to the back deck overlooking the large full fenced yard. The lower unit is a bright and spacious 1 bedroom, 1 bathroom suite with lots of storage and a private side entrance. There's individual laundry in each unit and lots of parking. Great location, close to conveniences and green space with easy highway access. (id:59646)
Property Details
|
MLS® Number
|
XH4205246 |
|
Property Type
|
Single Family |
|
Equipment Type
|
Water Heater |
|
Features
|
Paved Driveway, No Driveway, In-law Suite |
|
Parking Space Total
|
3 |
|
Rental Equipment Type
|
Water Heater |
Building
|
Bathroom Total
|
2 |
|
Bedrooms Above Ground
|
3 |
|
Bedrooms Below Ground
|
1 |
|
Bedrooms Total
|
4 |
|
Architectural Style
|
Bungalow |
|
Basement Development
|
Finished |
|
Basement Type
|
Full (finished) |
|
Construction Style Attachment
|
Detached |
|
Exterior Finish
|
Aluminum Siding, Brick, Vinyl Siding |
|
Foundation Type
|
Poured Concrete |
|
Heating Fuel
|
Natural Gas |
|
Heating Type
|
Forced Air |
|
Stories Total
|
1 |
|
Size Interior
|
990 Sqft |
|
Type
|
House |
|
Utility Water
|
Municipal Water |
Land
|
Acreage
|
No |
|
Sewer
|
Municipal Sewage System |
|
Size Depth
|
120 Ft |
|
Size Frontage
|
51 Ft |
|
Size Total Text
|
Under 1/2 Acre |
Rooms
| Level |
Type |
Length |
Width |
Dimensions |
|
Basement |
3pc Bathroom |
|
|
Measurements not available |
|
Basement |
Bedroom |
|
|
11'0'' x 10'0'' |
|
Basement |
Living Room |
|
|
11'0'' x 24'0'' |
|
Basement |
Kitchen |
|
|
11'0'' x 23'0'' |
|
Main Level |
4pc Bathroom |
|
|
Measurements not available |
|
Main Level |
Bedroom |
|
|
10'0'' x 9'0'' |
|
Main Level |
Bedroom |
|
|
10'0'' x 9'0'' |
|
Main Level |
Primary Bedroom |
|
|
12'0'' x 10'0'' |
|
Main Level |
Living Room |
|
|
16'0'' x 11'0'' |
|
Main Level |
Kitchen |
|
|
16'0'' x 12'0'' |
https://www.realtor.ca/real-estate/27426511/12-ivy-avenue-st-catharines






















