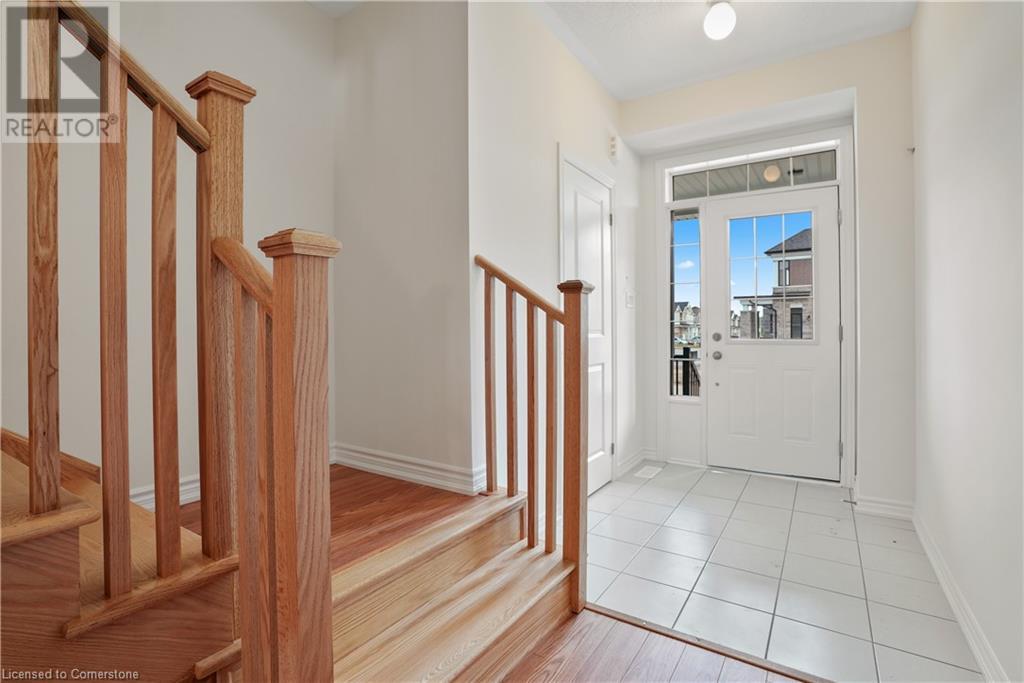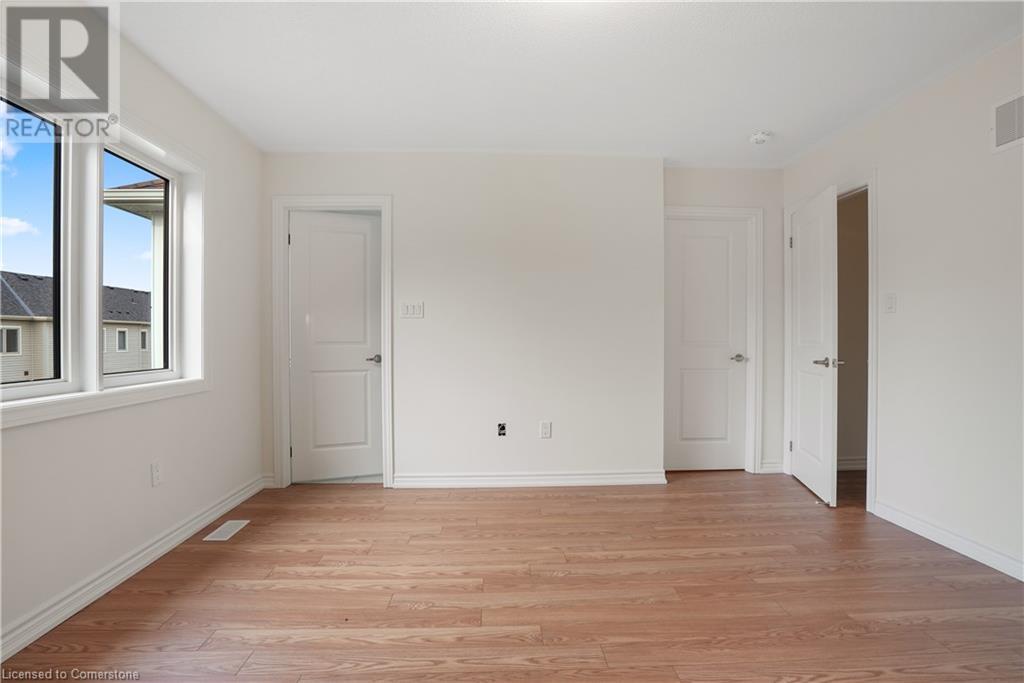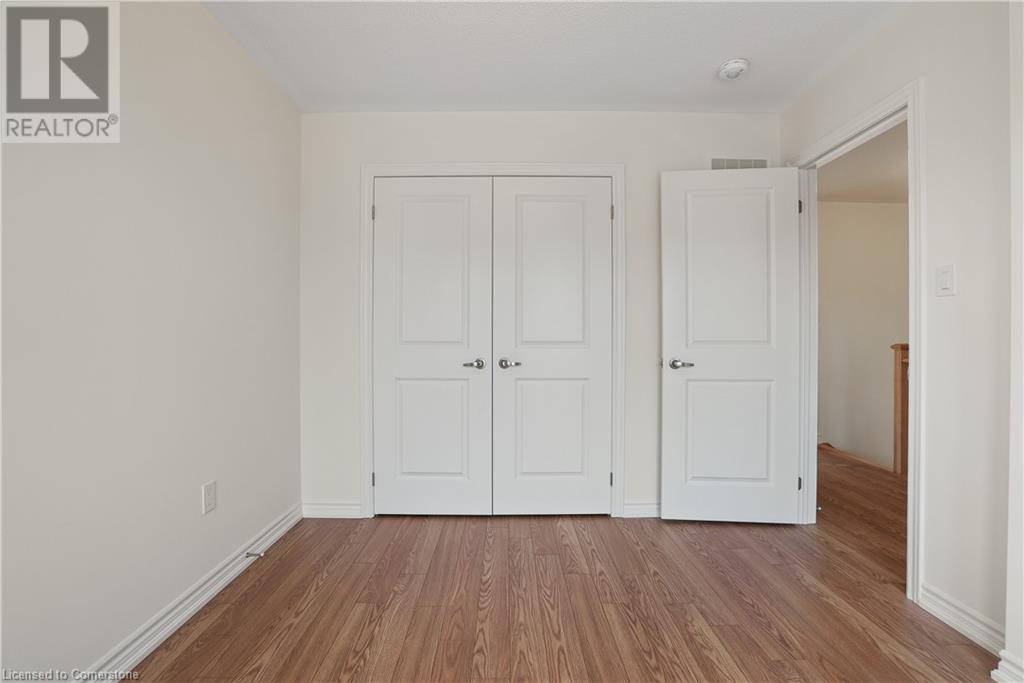3 Bedroom
3 Bathroom
1259 sqft
2 Level
Central Air Conditioning
Forced Air
$737,500
Discover luxury living in Barrie with this brand-new, beautifully crafted townhouse. Situated in a peaceful neighborhood, this spacious home boasts 3 elegantly designed bedrooms, each with generous closets. The master bedroom offers a private ensuite and a walk-in closet, making it an ideal retreat for families who value both comfort and style. Conveniently located close to top-rated schools, the GO station, and vibrant shopping plazas, this townhouse ensures a seamless and connected lifestyle. With high-end finishes throughout and expansive living spaces perfect for relaxation, this home is designed to elevate your living experience. (id:59646)
Property Details
|
MLS® Number
|
40667618 |
|
Property Type
|
Single Family |
|
Amenities Near By
|
Hospital, Schools, Shopping |
|
Community Features
|
Quiet Area |
|
Equipment Type
|
Water Heater |
|
Features
|
Paved Driveway |
|
Parking Space Total
|
2 |
|
Rental Equipment Type
|
Water Heater |
Building
|
Bathroom Total
|
3 |
|
Bedrooms Above Ground
|
3 |
|
Bedrooms Total
|
3 |
|
Appliances
|
Dishwasher, Dryer, Refrigerator, Stove, Washer, Hood Fan |
|
Architectural Style
|
2 Level |
|
Basement Development
|
Unfinished |
|
Basement Type
|
Full (unfinished) |
|
Construction Style Attachment
|
Attached |
|
Cooling Type
|
Central Air Conditioning |
|
Exterior Finish
|
Aluminum Siding, Brick |
|
Foundation Type
|
Poured Concrete |
|
Half Bath Total
|
1 |
|
Heating Type
|
Forced Air |
|
Stories Total
|
2 |
|
Size Interior
|
1259 Sqft |
|
Type
|
Row / Townhouse |
|
Utility Water
|
Municipal Water |
Parking
Land
|
Access Type
|
Highway Access |
|
Acreage
|
No |
|
Land Amenities
|
Hospital, Schools, Shopping |
|
Sewer
|
Municipal Sewage System |
|
Size Frontage
|
20 Ft |
|
Size Total Text
|
Under 1/2 Acre |
|
Zoning Description
|
Res |
Rooms
| Level |
Type |
Length |
Width |
Dimensions |
|
Second Level |
3pc Bathroom |
|
|
Measurements not available |
|
Second Level |
3pc Bathroom |
|
|
Measurements not available |
|
Second Level |
Bedroom |
|
|
9'1'' x 9'5'' |
|
Second Level |
Bedroom |
|
|
9'8'' x 11'0'' |
|
Second Level |
Primary Bedroom |
|
|
18'8'' x 13'4'' |
|
Main Level |
2pc Bathroom |
|
|
Measurements not available |
|
Main Level |
Breakfast |
|
|
8'8'' x 8'5'' |
|
Main Level |
Kitchen |
|
|
8'8'' x 7'6'' |
|
Main Level |
Great Room |
|
|
10'0'' x 15'5'' |
https://www.realtor.ca/real-estate/27574426/12-hylton-drive-barrie
































