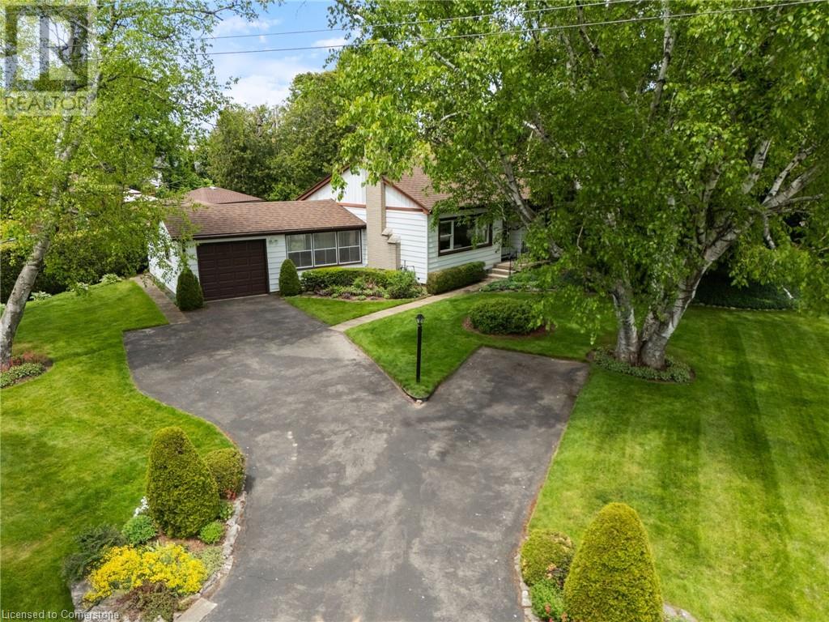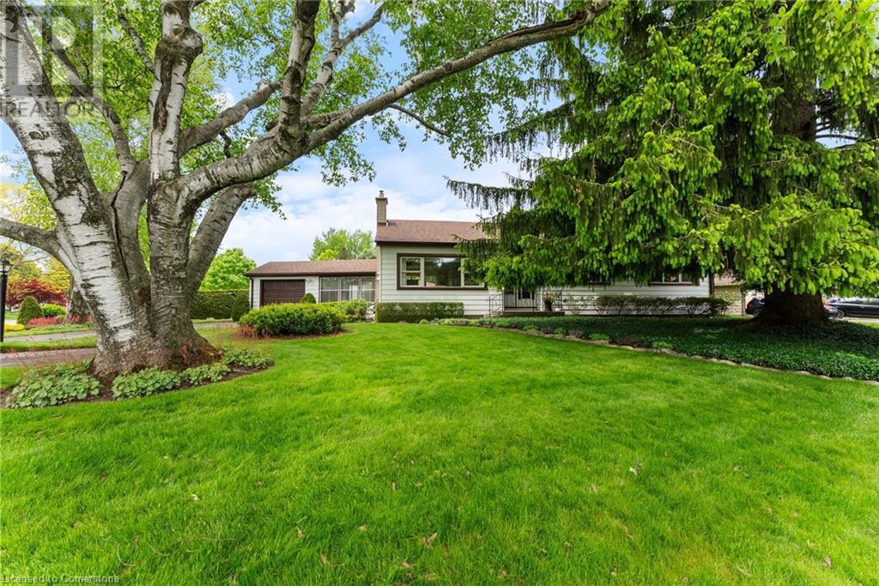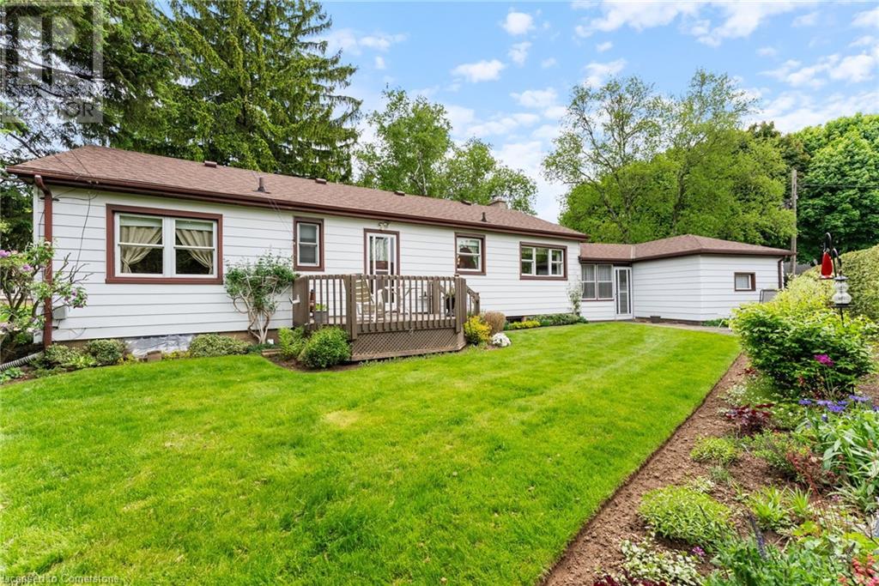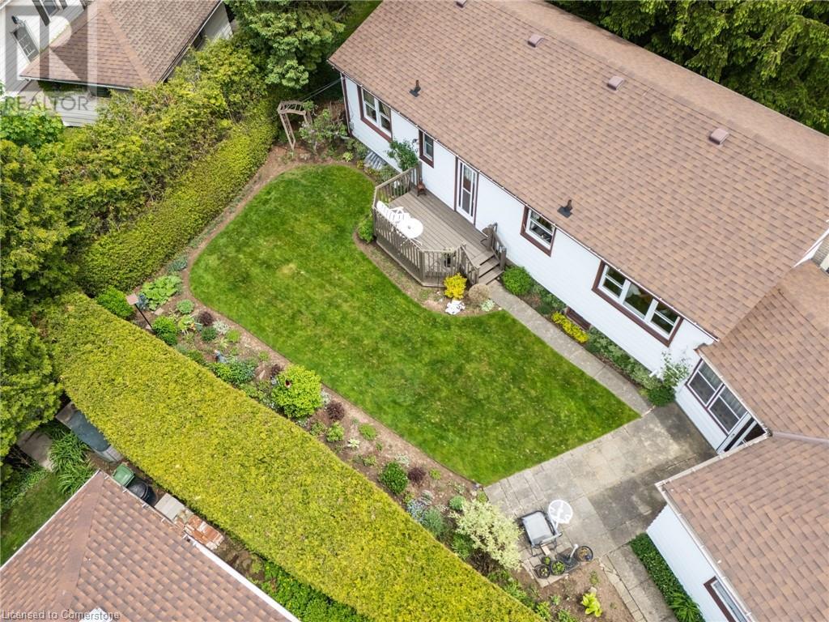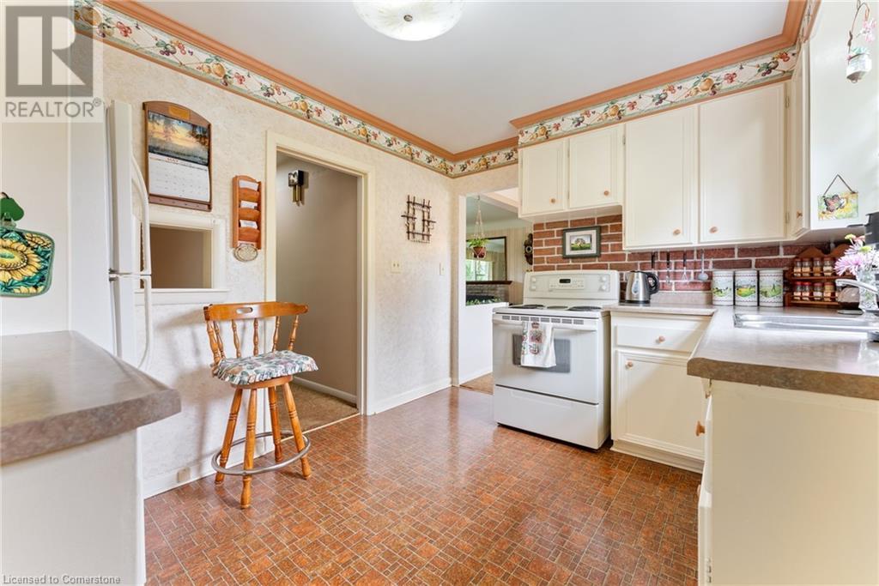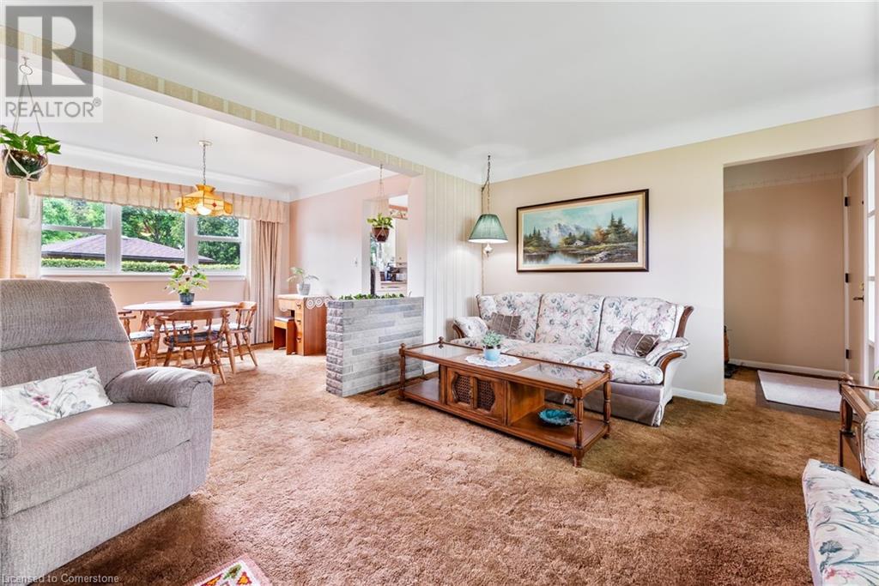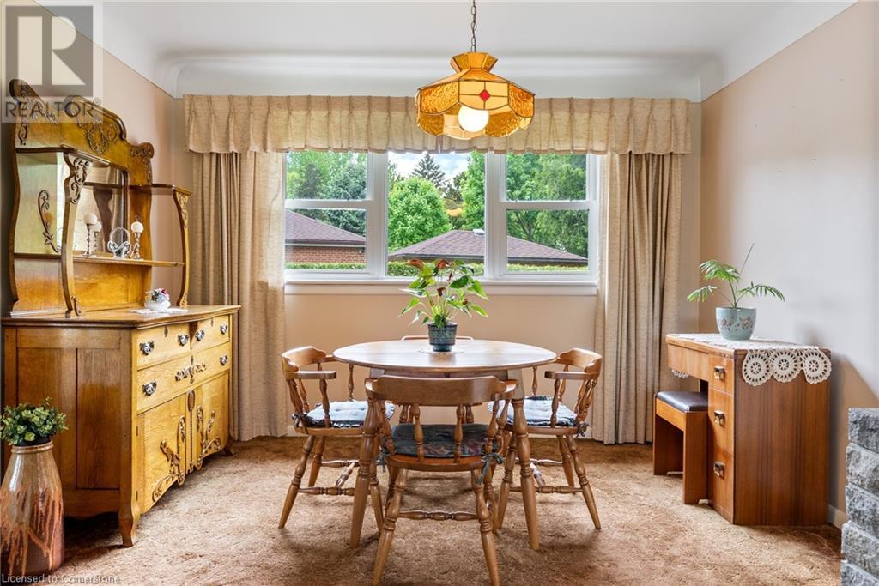4 Bedroom
2 Bathroom
1109 sqft
Bungalow
Central Air Conditioning
$899,899
Welcome to 12 Carrington Court, a lovingly maintained 3+1 bedroom, 2 bathroom bungalow on a quiet, family-friendly street in one of Ancaster’s most desirable neighbourhoods. Proudly owned by the same owner for 47 years, this home has been cared for with dedication and pride, and it's now ready to welcome its next chapter. Set on a spacious, meticulously landscaped lot, this property offers exceptional privacy and curb appeal. Mature trees and lush gardens surround the home, creating a peaceful, park-like setting. Step inside to find a bright and inviting living room with large windows that fill the space with natural light, seamlessly connected to a spacious dining room and kitchen. A unique sunroom connects the main house to the garage and provides convenient access to the backyard and extends your living space. The main floor features three generous bedrooms and a full bath, while the basement offers additional flexibility with a separate entrance for in-law suite potential, a fourth bedroom, second full bathroom, and ample storage and recreation space. Located within walking distance to the bus stop, shops, golf course, all amenities and close to highway access, this location is hard to beat. Don’t miss this rare opportunity to own a truly special home in a prime Ancaster location. With solid bones and endless potential, this property is ready for you to make it your own. **Extras** Roof 2014 (25 year shingles), Furnace & AC 2019, hardwood under carpet. (id:59646)
Property Details
|
MLS® Number
|
40733489 |
|
Property Type
|
Single Family |
|
Amenities Near By
|
Hospital, Park, Place Of Worship, Public Transit, Schools, Shopping |
|
Equipment Type
|
Water Heater |
|
Features
|
Paved Driveway, Private Yard |
|
Parking Space Total
|
5 |
|
Rental Equipment Type
|
Water Heater |
Building
|
Bathroom Total
|
2 |
|
Bedrooms Above Ground
|
3 |
|
Bedrooms Below Ground
|
1 |
|
Bedrooms Total
|
4 |
|
Appliances
|
Dryer, Refrigerator, Stove, Washer, Window Coverings |
|
Architectural Style
|
Bungalow |
|
Basement Development
|
Finished |
|
Basement Type
|
Full (finished) |
|
Construction Style Attachment
|
Detached |
|
Cooling Type
|
Central Air Conditioning |
|
Exterior Finish
|
Vinyl Siding |
|
Heating Fuel
|
Natural Gas |
|
Stories Total
|
1 |
|
Size Interior
|
1109 Sqft |
|
Type
|
House |
|
Utility Water
|
Municipal Water |
Parking
Land
|
Access Type
|
Highway Access |
|
Acreage
|
No |
|
Land Amenities
|
Hospital, Park, Place Of Worship, Public Transit, Schools, Shopping |
|
Sewer
|
Municipal Sewage System |
|
Size Depth
|
75 Ft |
|
Size Frontage
|
100 Ft |
|
Size Total Text
|
Under 1/2 Acre |
|
Zoning Description
|
Er |
Rooms
| Level |
Type |
Length |
Width |
Dimensions |
|
Basement |
Utility Room |
|
|
10'6'' x 11'1'' |
|
Basement |
Storage |
|
|
16'11'' x 10'6'' |
|
Basement |
Other |
|
|
15'2'' x 11'5'' |
|
Basement |
Laundry Room |
|
|
11'5'' x 8'9'' |
|
Basement |
3pc Bathroom |
|
|
11'1'' x 5'1'' |
|
Basement |
Bedroom |
|
|
11'1'' x 5'10'' |
|
Basement |
Recreation Room |
|
|
22'6'' x 10'6'' |
|
Main Level |
Sunroom |
|
|
11'1'' x 8'10'' |
|
Main Level |
4pc Bathroom |
|
|
7'4'' x 6'9'' |
|
Main Level |
Bedroom |
|
|
9'10'' x 8'6'' |
|
Main Level |
Bedroom |
|
|
10'7'' x 9'9'' |
|
Main Level |
Bedroom |
|
|
11'0'' x 9'9'' |
|
Main Level |
Living Room |
|
|
14'6'' x 12'1'' |
|
Main Level |
Dining Room |
|
|
11'2'' x 9'9'' |
|
Main Level |
Kitchen |
|
|
11'7'' x 9'5'' |
|
Main Level |
Foyer |
|
|
11'0'' x 5'10'' |
https://www.realtor.ca/real-estate/28385767/12-carrington-court-ancaster

