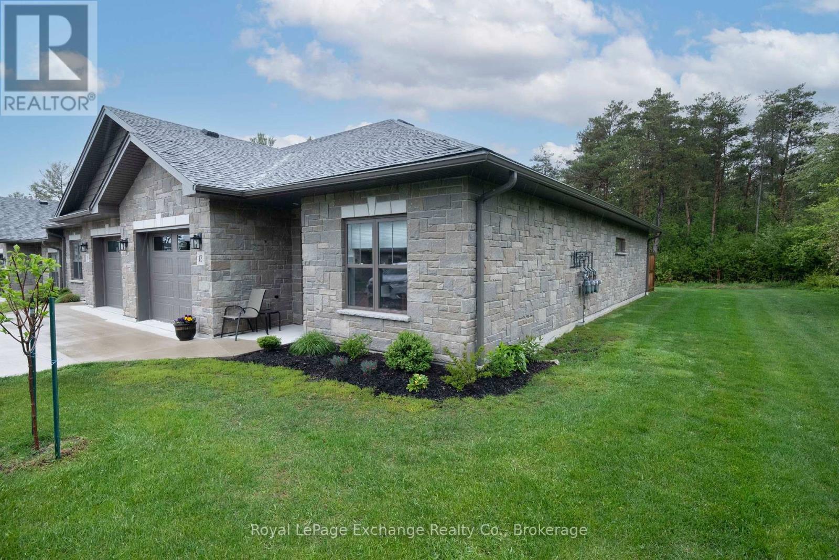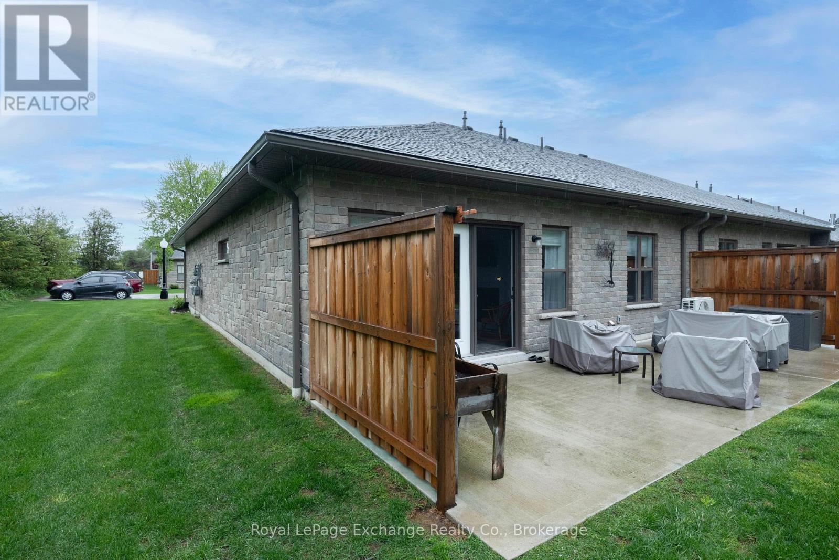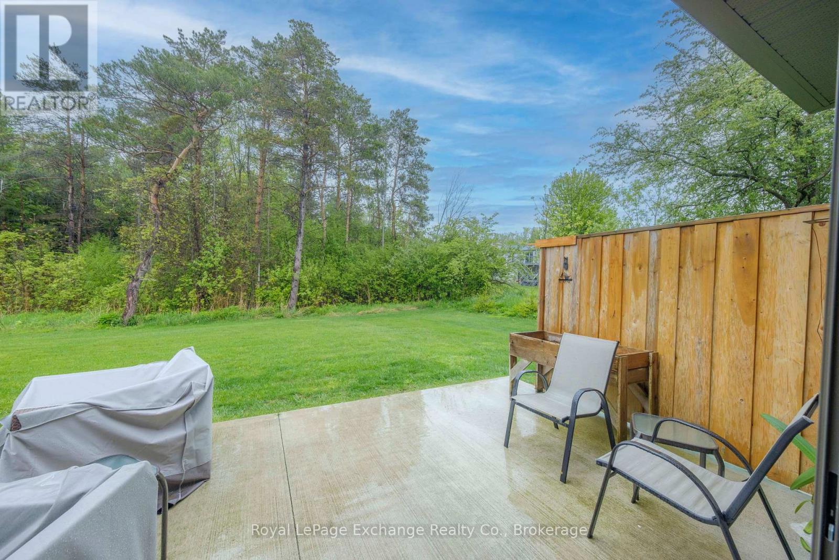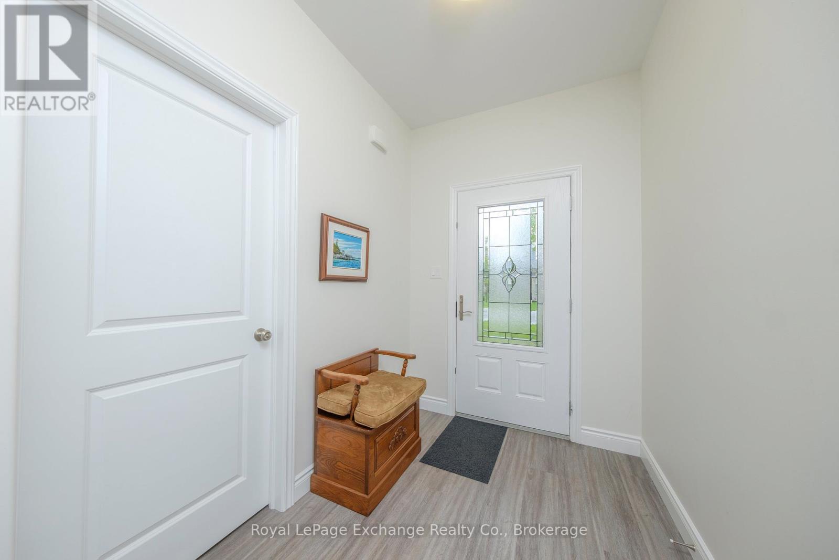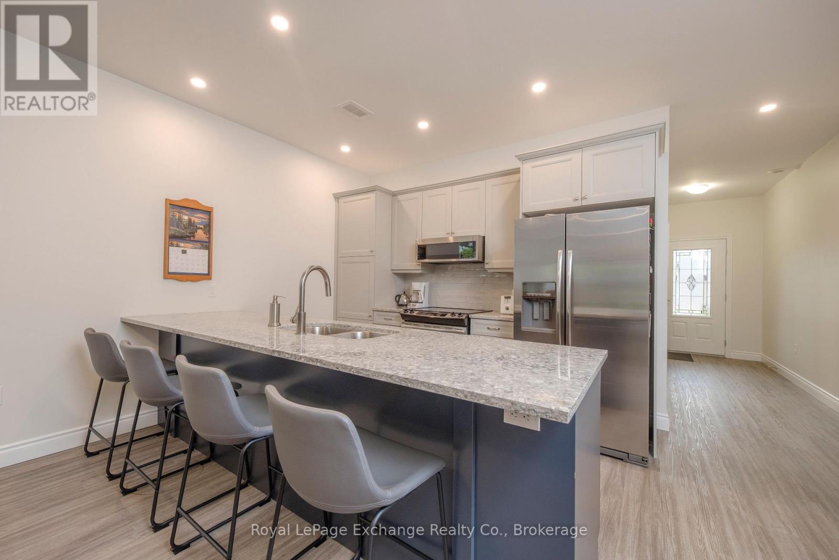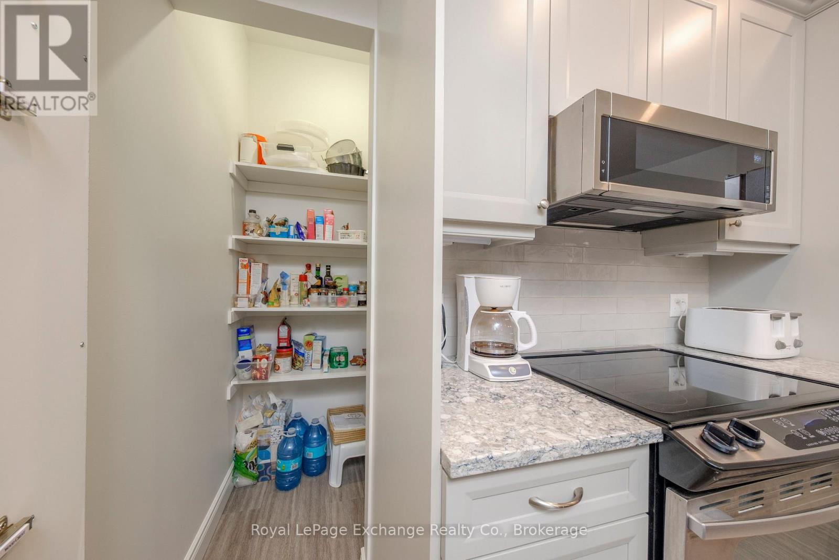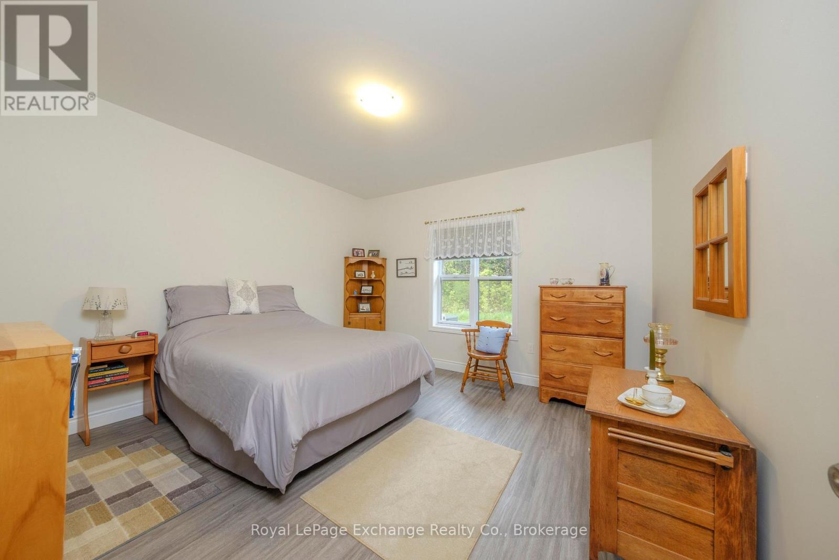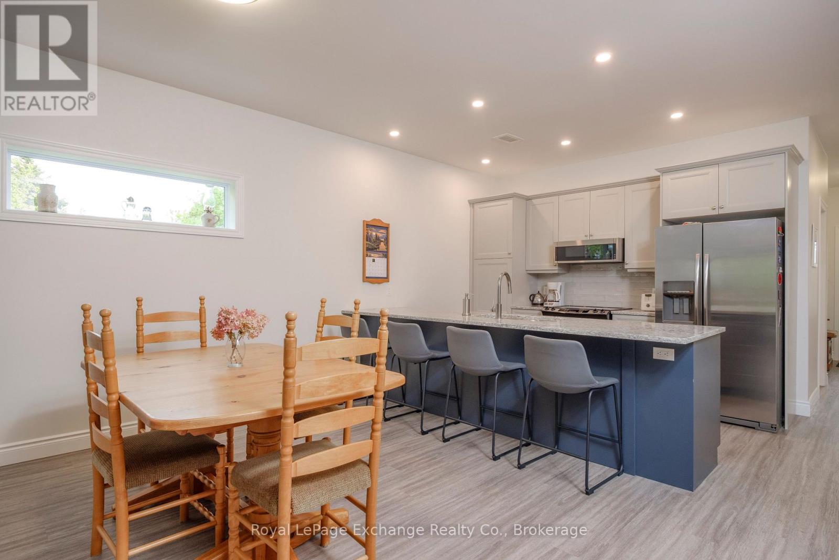12 - 775 Campbell Avenue Kincardine, Ontario N2Z 1W1
$559,900Maintenance, Common Area Maintenance
$381.66 Monthly
Maintenance, Common Area Maintenance
$381.66 MonthlyWelcome to Windermere Estates. This 4-year-old bungalow-style townhome is an end unit that backs onto a quiet, treed ravine. Located close to downtown Kincardine and next to nature. This 1280 sq ft unit has been designed with easy, low maintenance in mind. Interior features include in-floor gas radiant heat, ductless A/C and HRV system. The open concept unit features 9' ceilings; the Kitchen has plenty of storage space plus a walk-in pantry. The kitchen leads to a large dining and living room, which includes a fireplace with ship lap surround. French doors lead to a 10 x 30 foot concrete patio with a privacy fence. The primary bedroom has a 3-piece ensuite including a tiled shower with glass doors, a walk-in closet and a laundry closet. The guest bedroom has a cheater ensuite door to a 3-piece bath. Condo fee includes grass, snow, sprinkler, garbage, recycling, street lights and road maintenance. Located close to schools, rec centre, churches, and everything downtown Kincardine has to offer. The unit has recently been converted from propane to natural gas. Don't miss out on this beautiful condo, call your Realtor today for a showing. (id:59646)
Property Details
| MLS® Number | X12168485 |
| Property Type | Single Family |
| Community Name | Kincardine |
| Community Features | Pet Restrictions |
| Easement | Sub Division Covenants |
| Features | Wooded Area, Ravine, Lighting, Level, Carpet Free, Sump Pump |
| Parking Space Total | 2 |
| Structure | Patio(s) |
Building
| Bathroom Total | 2 |
| Bedrooms Above Ground | 2 |
| Bedrooms Total | 2 |
| Age | 0 To 5 Years |
| Amenities | Visitor Parking, Fireplace(s) |
| Appliances | Garage Door Opener Remote(s), Water Heater - Tankless, Water Heater, Water Meter, Window Coverings |
| Architectural Style | Bungalow |
| Cooling Type | Air Exchanger |
| Exterior Finish | Stone, Vinyl Siding |
| Fire Protection | Smoke Detectors |
| Fireplace Present | Yes |
| Foundation Type | Poured Concrete |
| Heating Fuel | Natural Gas |
| Heating Type | Hot Water Radiator Heat |
| Stories Total | 1 |
| Size Interior | 1200 - 1399 Sqft |
| Type | Row / Townhouse |
Parking
| Attached Garage | |
| Garage |
Land
| Access Type | Year-round Access |
| Acreage | No |
| Landscape Features | Landscaped |
| Zoning Description | R4-f-h |
Rooms
| Level | Type | Length | Width | Dimensions |
|---|---|---|---|---|
| Main Level | Kitchen | 4.826 m | 3 m | 4.826 m x 3 m |
| Main Level | Dining Room | 4.826 m | 3.5 m | 4.826 m x 3.5 m |
| Main Level | Living Room | 4.826 m | 4.04 m | 4.826 m x 4.04 m |
| Main Level | Primary Bedroom | 3.99 m | 4.01 m | 3.99 m x 4.01 m |
| Main Level | Bedroom | 3.1 m | 2.97 m | 3.1 m x 2.97 m |
https://www.realtor.ca/real-estate/28356016/12-775-campbell-avenue-kincardine-kincardine
Interested?
Contact us for more information


